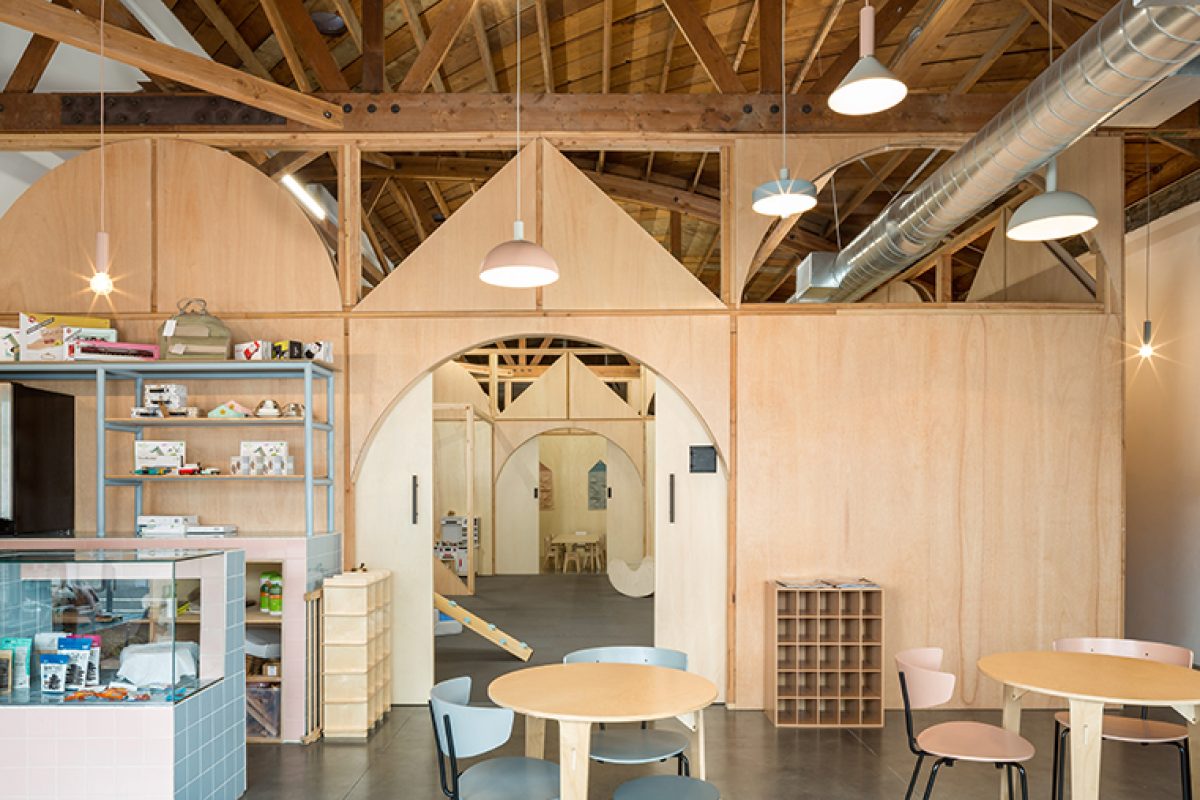Zooco designed Big & Tiny in Santa Monica (California). A space for both parents and kids

The award-winning architecture studio Zooco based in Madrid and Santander, founded by Miguel Crespo Picot, Javier Guzmán Benito and Sixto Martín Martínez, presents one of its latest projects, an unique diaphanous space for both adults and children divided with subtlety. So they explain us,
Launched in July 2018, Big and Tiny is a unique enrichment space in Santa Monica that fosters productivity, creativity, and community for both parents and kids. It is the first integrated learn, play and work space with entrepreneurial parents in mind. We bring the flexibility of traditional co-working spaces to child care.
The mission of the company is to support and empower our vibrant community of parents by helping them integrate their personal and professional lives. Based on this premise, Big and Tiny was designed with both adults and children in mind. 
We began with an empty 2,100 sq. foot space where the main protagonist is the high wood bow truss ceiling that limits the space transversely. These trusses would eventually divide the space into three separate areas with the middle one being the predominant space.
The front space features a coffee and retail area, while the middle area (and core of the project), is a playground for kids. The most secluded third area serves as a co-working space for adults.
Using the original truss ceiling as an example of a universal geometric language, we created a repetitive modular and constructive system, that remind us of a puzzle. This adaptable system creates appealing elevations in all the three areas. 
The front reception/retail area is a multipurpose space with bespoke iron furniture on the walls and a counter in the back.
The modular and movable cubes are made out of 10×10 ceramic tiles in pink and blue which is the brands’ color palette. This offers the flexibility to configure the space according to different needs.
The retail area includes iron shelves and racks using same geometric language. 
The main central space is presented inside a large wooden structure. This area is divided in two parts: The playground, or “Tinyland”, includes wooden play structures such as the ball pit and slide; and the art studio, where children work on their art projects and take other enrichment classes.
The third and final area, located between the big wooden structure and the outdoor patio, is reserved for our co-working members. This space features office furniture from Normann Cophenhagen and a soundproof phone both by ROOM.
ZOOCO ESTUDIO: Miguel Crespo Picot, Javier Guzmán Benito, Sixto Martín Martínez
Collaborators: Teresa Castillo, María Larriba, Jorge Alonso
Photography: Aaron & Jon Photographers 
Source: Zooco
Read more news related Zooco Studio published at Infurma
Visit the Zooco website
News Infurma:
Online Magazine of the International Habitat Portal. Design, Contract, Interior Design, Furniture, Lighting and Decoration
