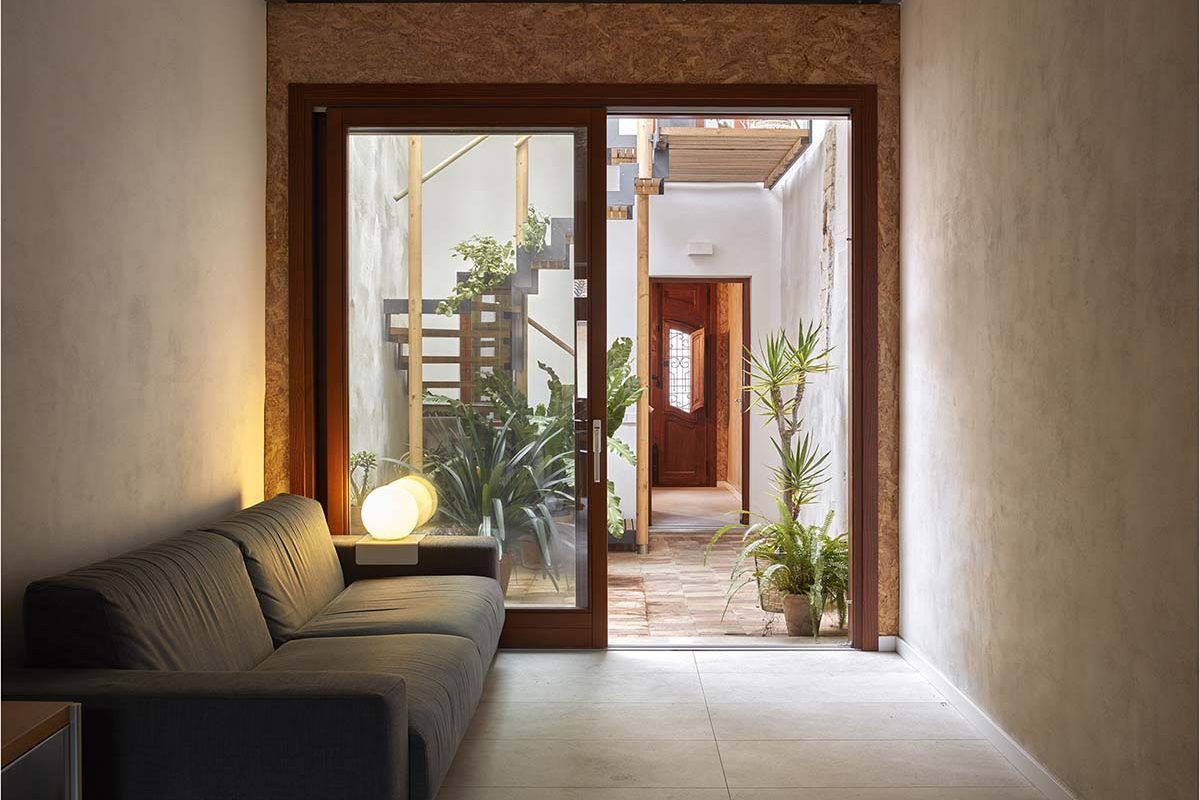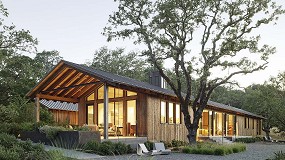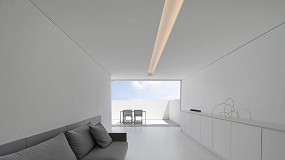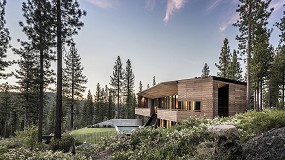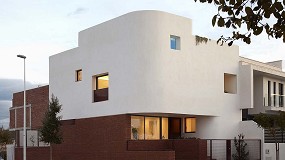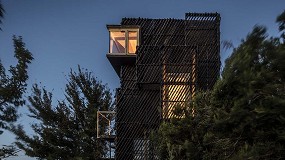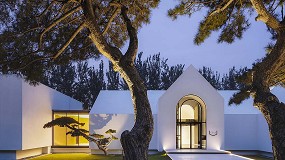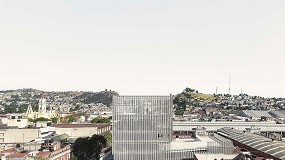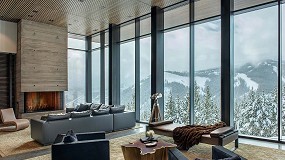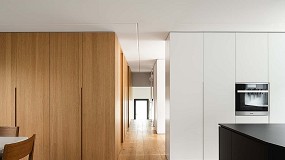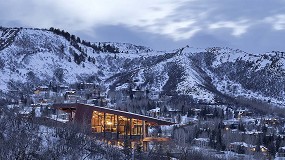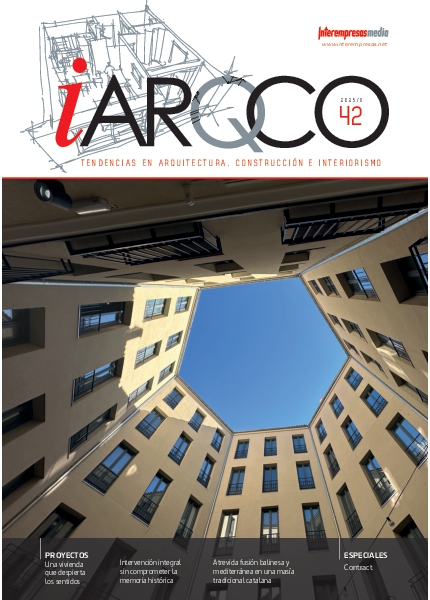Building
Eco Wood House, bio-construction in El Cabanyal (Valencia) by Fernando Olba
Fernando Olba Arquitectura + Urbanismo has designed a wooden house in the Cabanyal district of Valencia, Spain. This is how the studio tells us,Construction of a new two-storey house in the old fishermen neighbourhood of El Cabanyal in Valencia. The dwelling is built in the space left by the demolition of an old semi-barraca (Old vernacular construction linked to the orchards surrounding Valencia, made out of bricks, wood and straw roofs)...

