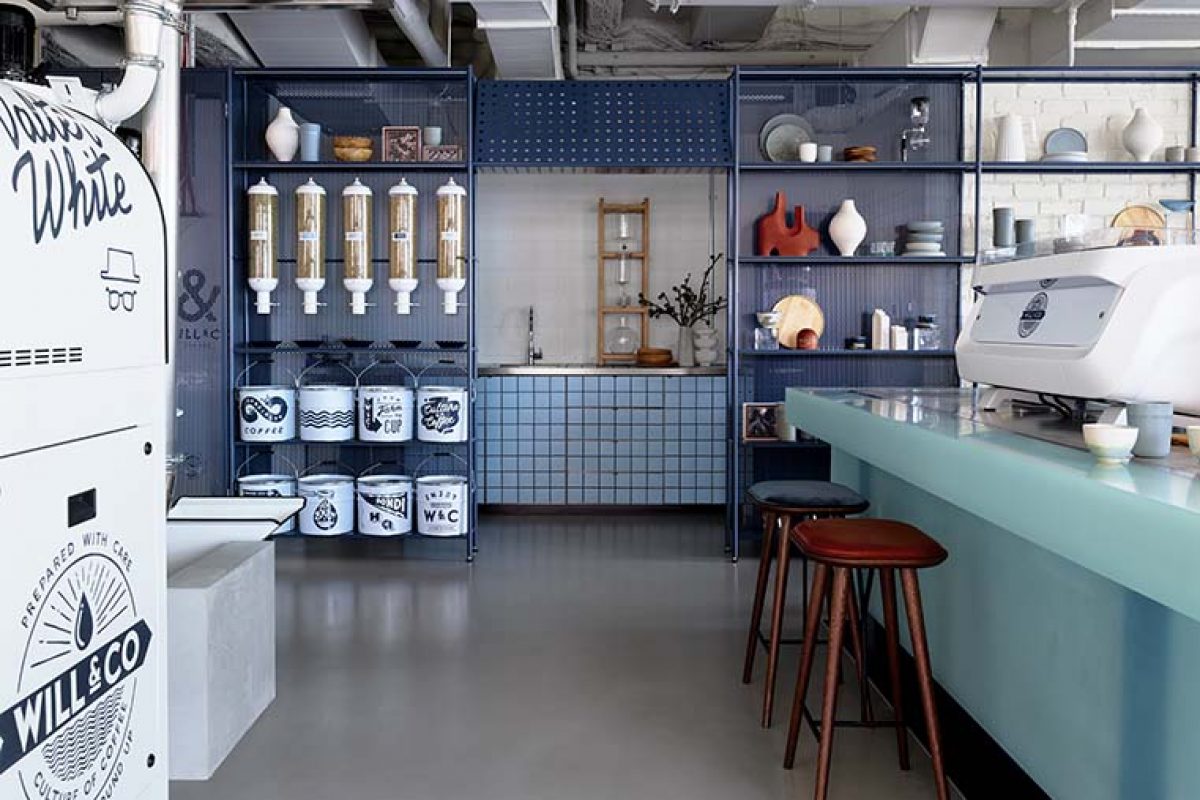Alexander & CO. designed Will & Co Bondi Beach, an experimental hybrid space

The interior architecture and interior design project carried out by Sydney-based studio, Alexander & CO. responds to a young entrepreneurship, street art and a simple coastal palette. The studio explains us,
Will & Co Bondi Beach is an experimental hybrid space - part workplace, part commercial, part educational located in a refurbished beachside building. Designed as a company HQ, showroom, training venue, working cafe, roastery and branding exercise, it's inspired by young entrepreneurship, street art and defined by its simple coastal palette.
The clients were a group of friends behind one of Australia's leading boutique coffee houses. The brief outlined the client's desire to evolve their brand and create a hybrid typology which seamlessly marries a commercial space (appealing to B2B and B2C clients) with an environment conducive to educational and community activities.


Facing north-west the site offered glorious northern light, views, ventilation and visibility to passing foot and vehicular traffic. However, the building is situated between a busy hotel and supermarket and dropped off to the east - bringing multiple challenges. Armed with a vision to create something familiarly Will & Co, yet edgy and innovative, inspiration included artists Donald Judd and Rachel Whiteread. Colour and material palettes were kept restrained while exposed and painted recycled brick, blue rendered walls with tiles, polished concrete and blue powder-coated steel, brass, stained oak and birch ply, leather all inject interest and layers.
Taking centre-stage is a monolithic Marblo resin counter - a nod to Rachel Whiteread's cast resin doors and working as the space's key operational area, training zone and counter. A dichroic film as an artwork/privacy screen, adds drama, colour and texture and a facade wrapped in retractable glass and seating encourages maximum street activation.


Will&Co. embraces a series of cleverly separated spaces for diverse functions, including an open mezzanine level company HQ and private meeting room at the rear, showroom and wet areas to the south and the remainder left open for maximum efficiency and adaptability.
Will & Co Bondi Beach is the successful product of a design experiment; a purpose-designed venue for something very different. At the fore, it's an exploration of an experimental space that functions as all things to many people. Supporting this, the creative and practical incorporation of innovative materials reinforces Will & Co's original, boutique personality.


PROJECT INFORMATION
Project name: Will & CO.
Principal architecte: Rachel Wan
Interior Design Team: Cloudia Ingall
Address: Tenancy L1-07 Edificio “PACIFIC”
180-186 Campbell Parade Bondi Beach (Australia)
Completion date: diciembre de 2019
Project size: 150m²
Photographies: Anson Smart
Source: Alexander & CO. and v2com
Visit the Alexander & CO. website
Read more news related Alexander & CO. published at Infurma
News Infurma:
Online Magazine of the International Habitat Portal. Design, Contract, Interior Design, Furniture, Lighting and Decoration
