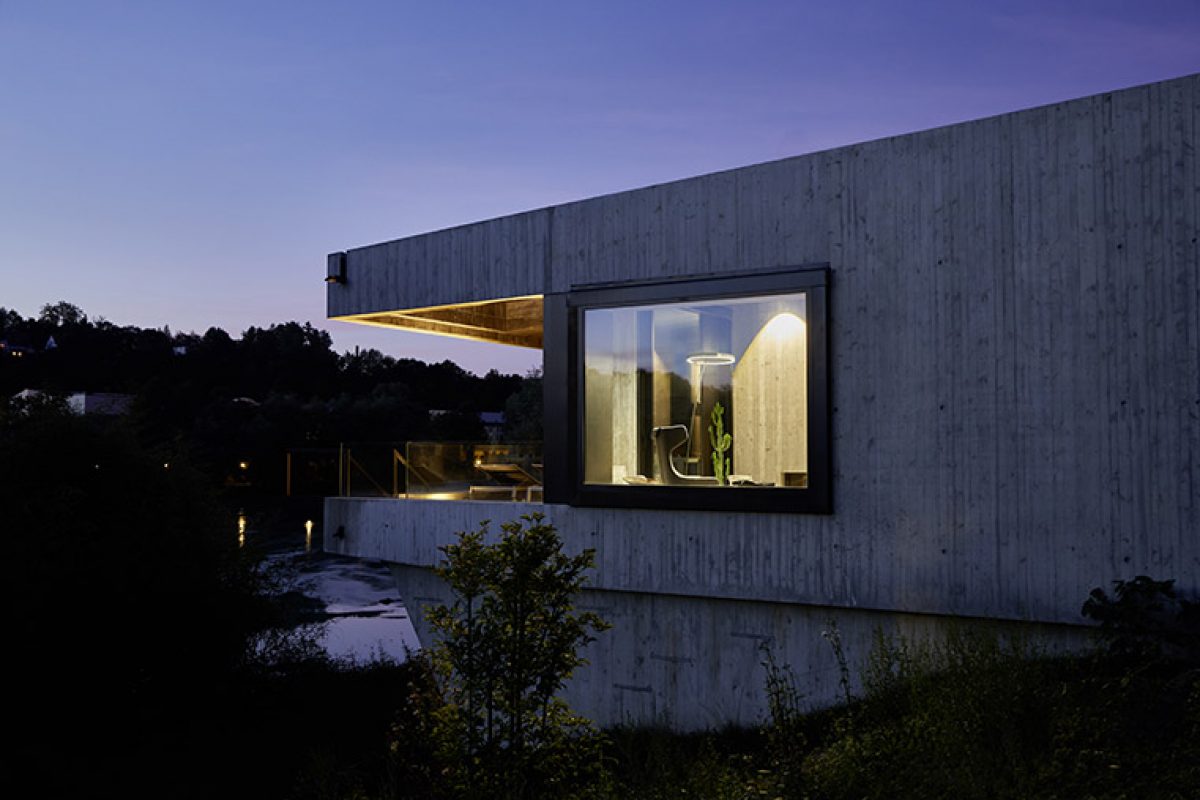Case Studies: Holistic light planning with Occhio, when light & concrete team up to create a sense of security

The massive concrete structure is known simply as the »Fels in der Brandung,« (a German expression that literally means »a rock in the waves«). The creation of the firm Koeberl Doeringer lords over the Inn River in the southeastern German city of Passau and thumbs its nose at the potentially threatening current that passes by. During the day, the striking architecture turns people's heads. At night, a smart, holistic design conceived by Occhio bathes the building's concrete walls in light and creates a warm, cozy atmosphere.
Architecture offers protection and a sense of security. It is an expression of prestige and values - a statement. In 2013, floodwaters devastated Passau and ravaged one of the homes along the Inn River in the process. The residents’ response to their loss was massive: a new flood-proof residence beside the river: The house called »Fels in der Brandung« lords over the Inn today and thumbs its nose at the potentially threatening current that passes by. On the outside, the clear architecture projects strength. On the inside, the walls and ceilings made of exposed concrete painted black lend a special feel to the interior. The living room, the central kitchen with a dining area and the bedrooms flow seamlessly into one another, providing a continuous view of the river through their floor-to-ceiling window fronts. 
The all-encompassing architectural concept is also reflected in the house's light design: During the day, the huge window fronts allow sunlight to pour into the home. For the home's artificial lighting systems, the builders consciously decided to draw on the complete range of luminaires from the Occhio portfolio, a comprehensive assortment of products from which architects can select everything from situational lighting to total illumination of entire buildings.
The black interior walls of the house are bathed in matte black light produced by Più alto spotlights. They add warmth to the raw concrete and create a cozy atmosphere. At the same time, the rotatable and tiltable spotlights provide the flexibility that is needed to change the lighting effect at any time and create new settings. The characteristic interplay of light produced by the puristic spotlights eliminates the need for any sort of artwork on the walls. Their light actually plays something of a curatorial role: It embellishes the concrete and playfully draws its raw nature out into the open.

Three spotlights each are all it takes to fill the cooking island and the work area in the kitchen with light. The Più alto accentuates the heart of the house in absolute symmetry - and highlights the impressive geometry of the rooms in the process. The form language of the Mito volo, the suspended luminaire of the Mito linear series, seizes on the cubic architecture - and elegantly slips into the background. Thanks to its optional height-adjustment feature, the luminaire can float over the table at any desired height, its cable tucked neatly away in the ceiling. The »color tune« feature enables the light color to be adjusted to fit the mood of the particular situation: from cool light for intense work to warm light for a cozy evening at home.

In the living room, the lighting system asserts itself in the walls and ceiling and becomes an object of its very own: In the middle of the coarse concrete, Mito raggio teams with a lounge chair to create an island of serenity. At the same time, the elegant Mito largo gently leans over the cozy suite of furniture, producing a feeling of warmth.
All Occhio luminaires or scenes are intelligently managed by Occhio air, the Bluetooth control unit offered by Occhio - simply by using a smartphone, tablet or controller.
Source: Occhio
Photos: ©by Occhio Photographer: Robert Sprang
Read more news related Occhio published at Infurma
Visit the Occhio website
News Infurma:
Online Magazine of the International Habitat Portal. Design, Contract, Interior Design, Furniture, Lighting and Decoration
