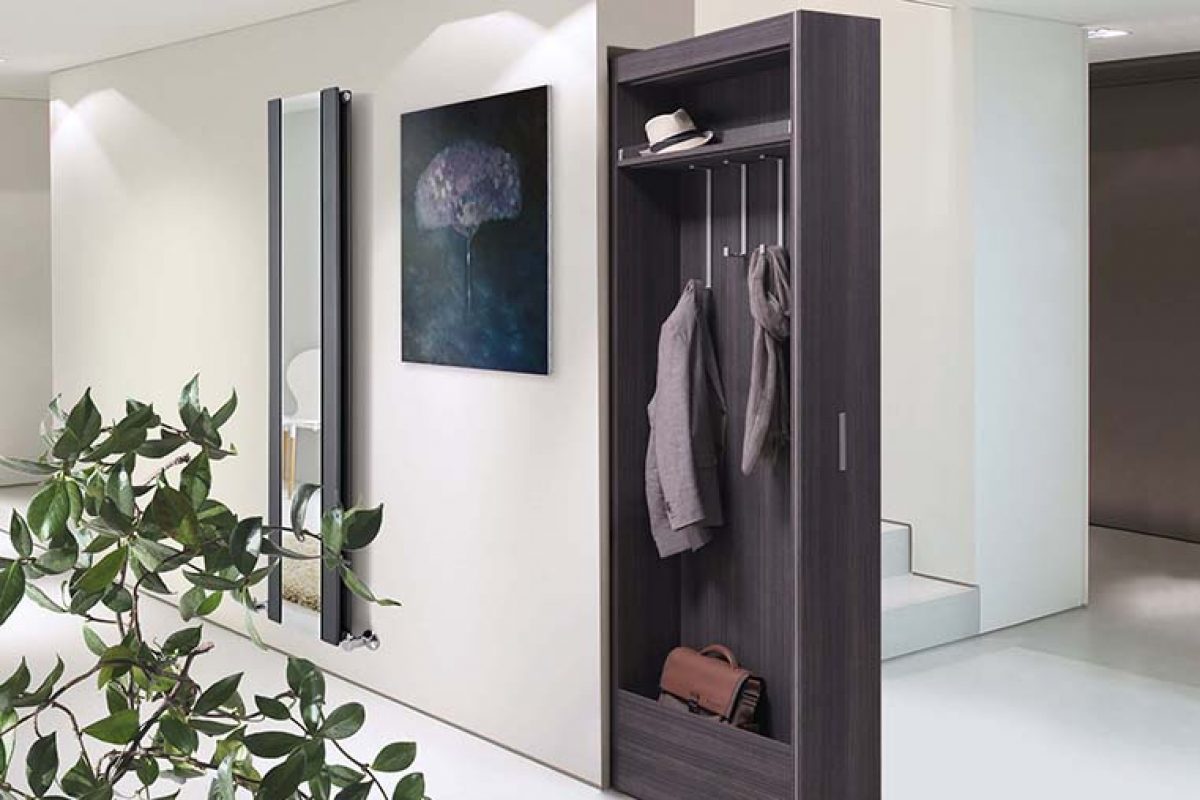Bigfoot®, the revolutionary furniture system that allows to take advantage of whole available space, even where there is none

The idea is innovative, not to say revolutionary. Making a perfect use of the space, even where there is none, in a house, a hotel, an office or whichever other type of location thanks to a brilliant folding furniture system, 100% made in Italy, able to recreate space which changes during the day and furniture that transforms themselves to expand, multiply, recombine and hide spaces, by obtaining the maximum of the comfort.
This is the intuition of Protek®, an italian company with a great experience in projecting and manufacturing pocket frames and systems for sliding doors and windows, which has conceived Bigfoot®, a patented system, unique all over the world and avant-garde, that exploits the partitions and passageways of properties, in order to offer original solutions both from aesthetic and functional point of view, by combining design, creativity and innovation.
A new format designed to become the most commonly used in newly built houses, projected to have furniture integrated into the walls, or applied against an already existing wall, that appear and disappear into the rooms following the needs of the new metropolitan inhabitants, their way of living and moments during the day. From more practice and traditional elements such as shoe racks, bookcases, tables, beds, pantries, coat closets, broom closets, to much more “smart” applications such as bar cabinets, elements for the fitness and entertainment.
Solutions suitable for residential such as for contract, hotellerie, nautical and many others fields where the wall is not a wall anymore, but becomes a furniture component which nobody imagined, completely customizable following the specific needs. 


Today's Houses - small but optimized
An idea developed to face the growing demand of residential spaces of small dimensions, dictated from new way of living and recent urban transformations. Following a CasaDoxa research, almost the 50% of Italians is not satisfied of their house and among the principal motivations stand out the structural characteristics of the buildings namely the exterior appearance, the dimensions of the flat, the distribution of inner spaces and, finally, the quality of materials and internal finishing. Results leave no doubts: the unsatisfied rate are equal to the 50% among the families that live in houses built before 1990, and go down to 18% among those who live in new building, built after 2015.

The organization and the optimization of the available space is one of the aspects that create discomfort and “force” the inhabitants to find alternative solutions, which can overcome in certain ways the lack. From the exploitation of the space in height, for example providing loft structures or built-in wardrobes, to the use of under-stair closets with drawers and storage elements. In modern houses the kitchen is always more often merged with the living room, in order to create a unique space that can both receive guests and allow a better organisation of the space.
In order to allow a better optimization and organisation of the living space, is increasingly common to ask for professional figures such as architects, designer and interior designer that can carry out a detailed study and suggest custom - made solutions.

The Bigfoot® system
The system developed by Protek® is available in two versions: Architectural, made to be integrated into the wall during the planning and the renovation of the house, and Interior, easily applied against an existing wall through an easy wall fixing, that doesn’t need particular construction works. Both versions don’t need building permission, speeding and simplifying the installation.
The system is composed by a pocket frame entirely made of aluminium, with a rigid and, and at the same time, lightweight structure, designed to host a Bigfoot® module. The pocket frame can be integrated into the wall, in order to take advantage of all the available space and becoming itself the new wall, or applied directly against the wall, without the need to arrange floor fixing and with an extremely easy set-up. It is fitted for both plasterboard and finishing panels such as wainscoting, marbles, ceramics, MDF, by adapting itself with the furniture already placed into the room.

The Bigfoot® module is the folding furniture that slides into the pocket frame, taking advantage of its inner space. It is available in different finishing and colours, as well as with a wide range of accessories to fully satisfy different interior customization needs.
Moreover, the different modules are interchangeable, so as to follow the evolution of the needs, that change over time: from table module to ironing board, from pantry to broom closet, from winery to TV module, up to the coat closet, the shoe rack, day & night and even the module treadmill in order to create a super equipped personal fitness room at home.

Source: Protek®
Visit the Protek website
News Infurma:
Online Magazine of the International Habitat Portal. Design, Contract, Interior Design, Furniture, Lighting and Decoration
