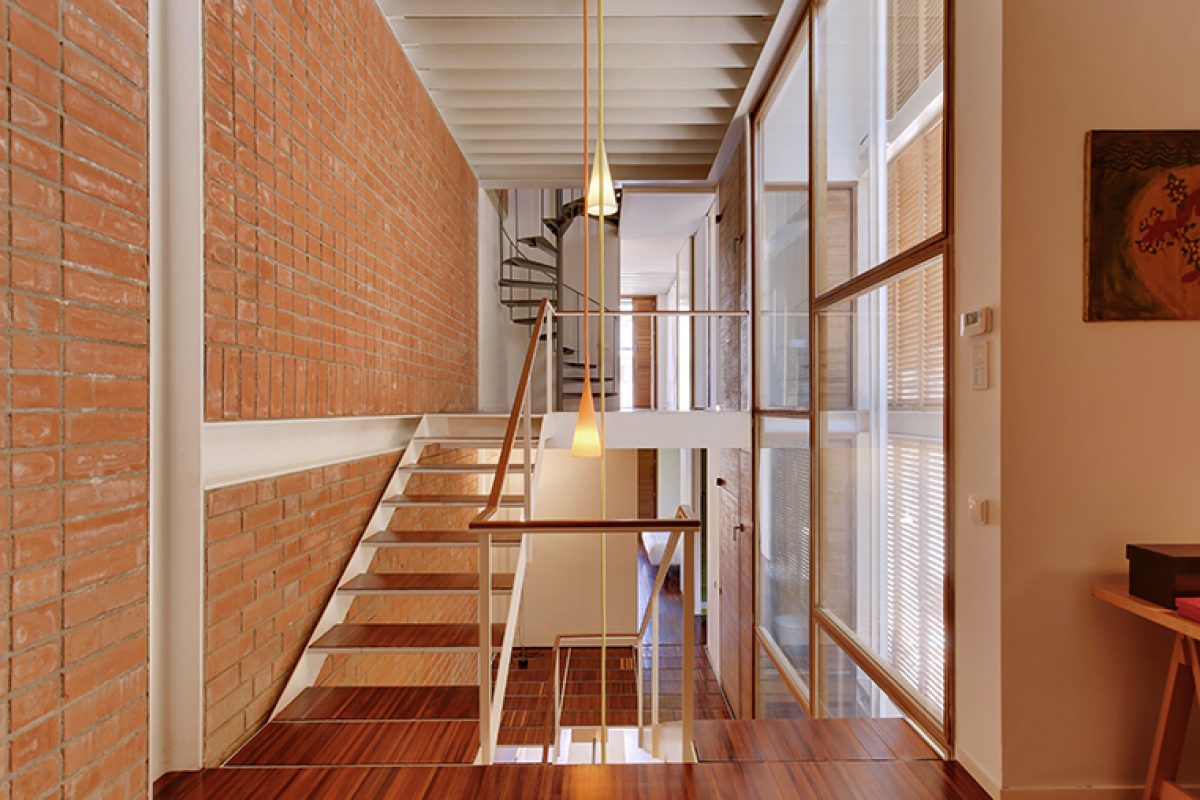The vertical house by Lagranja. How to create a spaciousness feeling in a narrow and deep space

Lagranja Design studio designed a unique home in the Gràcia neighborhood of Barcelona. The challenges were not few, with 4.37 meters of facade and a depth of 17 meters, the studio solves an architectural project creating a spacious and bright vertical house. So they tell us,
New construction in an urban plot of 4.37 meters facade with building depth of 17 meters plus 8 meters of patio. Maximum height of the new construction is 11 meters, constinting of the ground floor plus two floors.
Teh project started with the demolition of the bar called “Granjas la Catalana” that practically occupied all the ground floors.
The singularity of the site, very narrow in façade and great depth, plus the possibility of working a third façade due to the absense of neighbors in one of the sides, are the main parameters of the project.
The maximum use of the surface along with the feeling of spaciousness in the interior space, the privacy facing the neighbors due to a relatively narrow street typical of the neighborhood , the isolation of street noise, the maximum use of natural light are all apsects solved amplifying in the same time the comfort in the internal circulation between the floors.
The first premise is to build the house using a svelte metallic structure, in order to free up some space in the façade to place independent doors, housing access, a garage door and other counter doors.
The entrance door - integrated into the wooden façade - gives access to the parking lot that occupies the entire ground floor. The parking is illuminated by a central patio where there is enough place for an elevator to be installed. In the background, there is a small patio where a tree of the mimosa spcecies was planted, with the intention of providing shade and privacy to the terrace of the upper floor in the future.
Climbing the light metal stairs with iroko wood steps, the interior of the house is accessed through the patio illuminated by the lattice of wooden slats placed on the dividing wall. 
The house is accessed through the kitchen, a large open and fluid space, both on the ground and in height due to the presence of the staircase, the main protagonist of the house. This floor incluides a kitchen island, a toilet and a dining room next to west facing a terrace.

The staircase very light, just like the entire structure, is located in the heart of the house and esures a fluid communicaton between the mezzanines, while facilitating the entrance of the natural light inside the interior patio.
Climbing a small iroko wood staircase, like the rest of pavement, the living room is reached. The space is characterized by its spaciousness thanks to a large showcase that gives visual depth to the wooden slats of the main façade seen from the inside.

From the living room, and up a new hanging metal staircase, the rooms located in the rest of the mezzanines can be accessed as well as their corresponding open bathrooms with a large window with frosted glass opening to the interior patio.
A sprial staircase is insatalled on the top floor and gives access to the laundry room that open with two outdoor terraces.
Source: Lagranja Design
Photos: Lagranja Design
Read more news related Lagranja Design published at Infurma
Visit the Lagranja Design website
News Infurma:
Online Magazine of the International Habitat Portal. Design, Contract, Interior Design, Furniture, Lighting and Decoration
