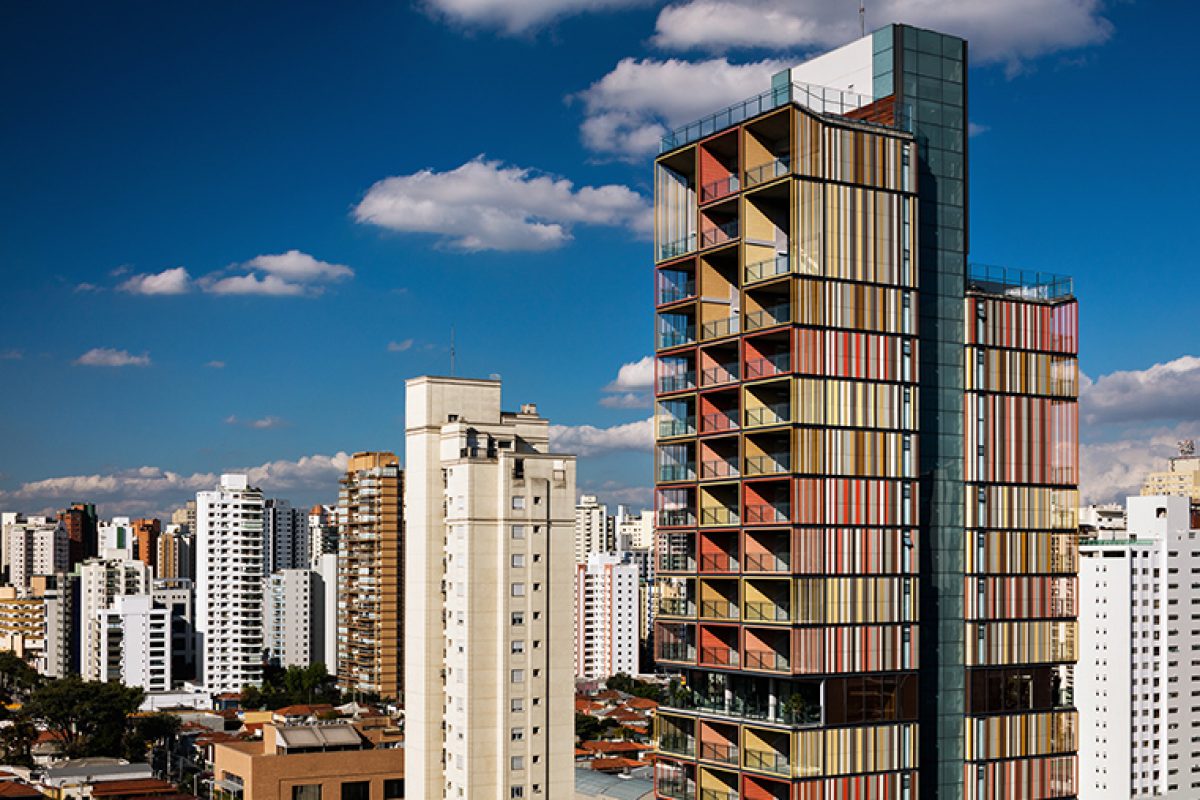The "Best Tall Building Worldwide" by CTBUH Annual Awards goes to Spanish architects b720 for a project in São Paulo

The project by b720 Fermín Vázquez Arquitectos has won the Best Tall Building under 100 meters award, granted by the Council on Tall Buildings and Urban Habitat
The CTBUH Annual Awards were presented at a ceremony held during the Tall + Urban Innovation Conference in Shenzhen. These awards recognize projects that have made extraordinary contributions to the advancement of tall buildings in the urban environment and that contribute in a broad way to sustainability.
The Itaim Tower project, by b720 Fermín Vázquez Arquitectos studio, has received the award for the best tall building in the world within the category of buildings under 100 meters high. 
The project competed with works such as The Opus (Dubai), by Zaha Hadid Architects, or Emblem (Sydney), by BVN Architecture Studio, among others. The proposals were evaluated by a prestigious panel of experts among which were Karl Fender, founder of Fender Katsalidis Architects (Australia) and the architect Ariane Dienstag (Paris).
ABOUT THE ITAIM TOWER PROJECT
The Itaim Tower is an apartments’ building located in Itaim Bibi (São Paulo), a neighbourhood in deep transformation that is moving from the traditional network of horizontally-spread detached houses to a skyline of high buildings, mainly homes that meet the growing residential demand of a prosperous upper-middle class in the country's financial capital.
The building comprises 123 small apartments -of about 30-sq-m each- distributed along 85m in height, that are built over a platform of communal areas (squash, indoor pool, restaurant, social room, etc.) and a basement parking area.
The project seeks to maximize space and functionality, a challenge considering that the tower was greatly conditioned by the volumetric limitations imposed by the regulations and by the strict requirements of optimization. Finally, small apartments with large individual terraces were distributed, along with communal lobbies and elevators with views to the city. The social areas -exempt of the calculation for buildability- are arranged in a differentiated intermediate floor that divides the tower into two parts.



The floors are articulated in two parallel wards and a central communications axis that houses the batteries for two panoramic elevators. The flats main windows overlook North and South views, with deep balconies to avoid excessive solar radiation, while the East and West facades -the most exposed to the São Paulo climate - are mostly protected with opaque surfaces formed by a ventilated facade made of large-format, enamelled ceramic slats. On the sides of the balconies the ceramic surfaces become lattices that preserve the apartments’ privacy while framing the views seen from the inside. The ceramic's playful colour scheme adds individual chromatic personality to each level while pursuing the singularity of a differentiated qualitative value as commissioned by the client, who specifically requested a colourful tower.
The building thus becomes a slender tower in which one can, however, recognize the different housing units by colour and by the construction's framework pattern. On the upper floors, the extension of the central core along with a group of larger apartments complete the building in a stepped manner for it to merge with the urban skyline while forming a series of large terraces for the enjoyment of the city's unbeatable views.


TECHNICAL DETAILS
Architects: b720 Fermín Vázquez Arquitectos
Structure: Aluízio D’Ávila Engenharia de Projetos
Fittings: Green Solutions / Steluti Engenharia / Studio Serradura
Promotor: Huma Desenvolvimento Imobiliário / GR Properties /ERC
Built Surface: 11.533 m2
Budget: 34.614.898 R$
Project period: 2012-2014
Construction period: 2014-2017
Builder: Corporate Participações e Serviços Ltda
Building Managemet: R. Min. Jesuíno Cardoso, 148 - Vila Nova Conceição, 04544-050, São Paulo, Brasil
ABOUT THE AWARD
The CTBUH Annual Awards have previously been awarded to architecture studios such as Foster + Partners and Heatherwick Studio, among others. They are organized by the Council of Tall Buildings and Urban Habitat (CTBUH), the main global platform for professionals dedicated to the creation, design, construction and operation of skyscrapers and future cities. The CTBUH developed international standards to measure the height of a tall building and is recognized as the arbiter for granting such designations, such as “The Tallest Building in the World“, within the CTBUH Annual Awards.
The award was presented at the CTBUH Tall + Urban Innovation Annual Conference, an event that explores and celebrates the best in high-rise buildings, urban spaces, building technologies and innovative building practices around the world.
ABOUT b720 FERMÍN VÁZQUEZ ARQUITECTOS
b720 Fermín Vázquez Arquitectos practice is based in Spain with offices both in Barcelona and Madrid. The studio, made up by a team of 30 people, offers services in architecture, urban planning, interior design and industrial design for both the public and private sectors. Among its most prestigious international awards are: 2014 AIT-Award for the Encants Barcelona market, 2010 RIBA Award 2010 for the City of Justice in Barcelona, 2009 International Award Architecture in Stone for the Plaza del Torico, 2006 LEAF Award for the Veles e Vents building of the America's Cup, 2004 European Public Space Award for the Paseo del Óvalo. Its work has been exhibited at the MoMA in New York, at the Cité de l’Architecture et du Patrimoine in Paris and, more recently, at the AEDES Gallery in Berlin.
Source: b720 Fermín Vázquez Arquitectos
Photos by ©Nelson Kon
Read more news related b720 published at Infurma
Visit the b720 Fermín Vázquez Arquitectos website
News Infurma:
Online Magazine of the International Habitat Portal. Design, Contract, Interior Design, Furniture, Lighting and Decoration
