New Drees & Sommer Headquarters in Stuttgart. Ippolito Fleitz Group performs "non-territorial office" philosophy
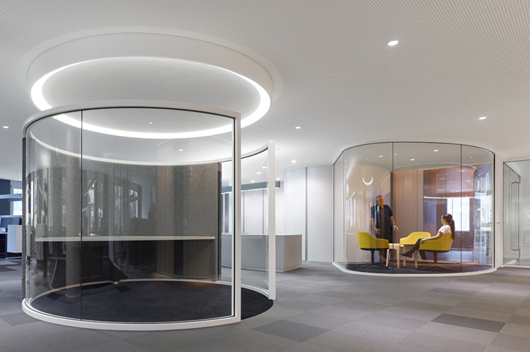
The redesign of the Drees & Sommer AG headquarters in Stuttgart, carried out by Ippolito Fleitz Group studio, implements the company's shift toward a new working philosophy. The move away from fixed workstations to a “non-territorial office” fulfils the demands of today's working world, in which flexible working hours and in-house attendance as well as fluctuating team sizes have become a matter of course.
“As an international corporation, Drees & Sommer provides support in all aspects of property for public and private building owners as well as investors. Our range of services includes development consultancy, project management, engineering, infrastructure consultancy and strategic process consultancy. With 17 locations in Germany and a further 18 throughout the world, we currently have over 1,500 employees. We adhered to the highest standards in the transformation of our Stuttgart office building, drawing on Drees & Sommer's extensive experience in innovative usage and spatial concepts as well as corporate processes which always take employees into consideration”.
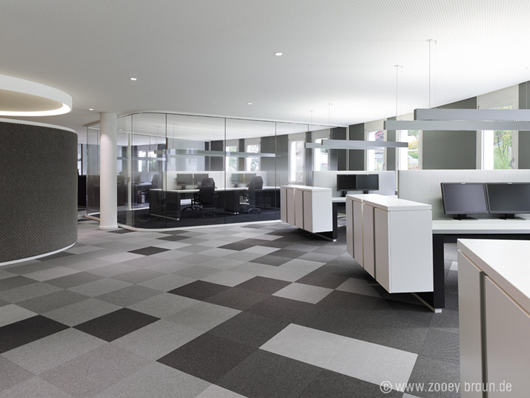


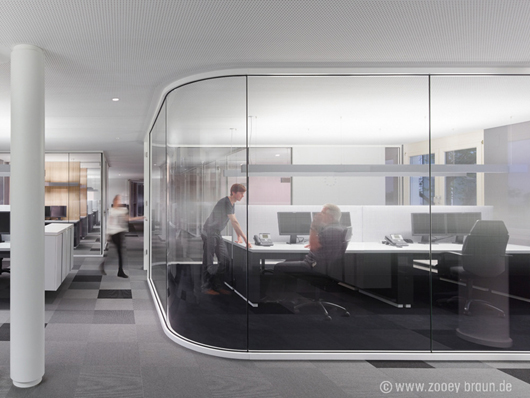
Given the large amount of time most employees spend outside the office, one aim was to break with the tradition of fixed workplace allocation and to establish a non-territorial workstation system. Height-adjustable workstations mean that the workplace can be adapted to each user. At the same time, optimum use is made of the available workspace.

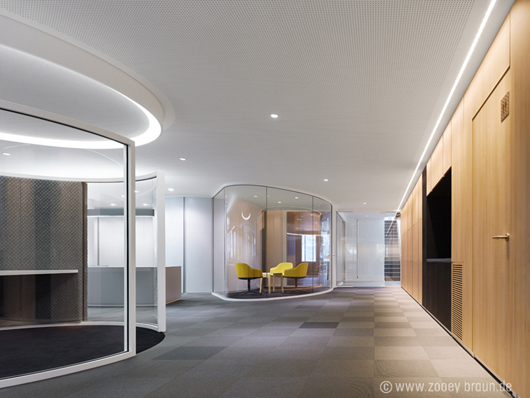
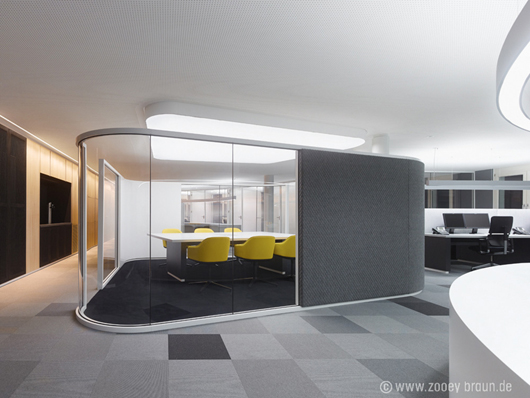
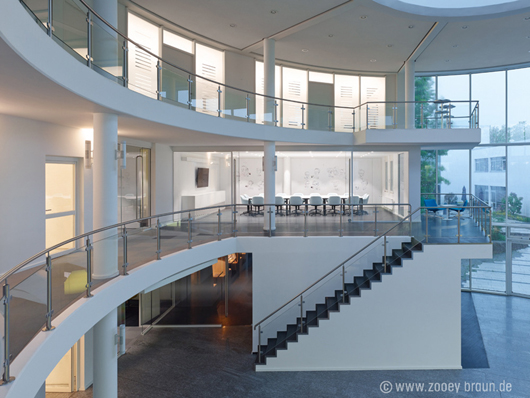
A mixture of separate individual offices and team workstations combined with open multi-functional zones and intimate work island retreats guarantees variable use of space. A varied and distinct range of communication zones meets the needs of different kinds of meetings. There is no room for conventional “departmental thinking” here. Employees work in a decentralised way and form cross-functional teams of experts, according to the situation. This promotes efficiency by shortening communication channels.
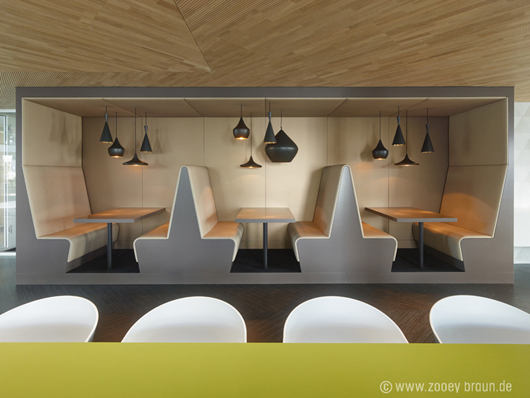

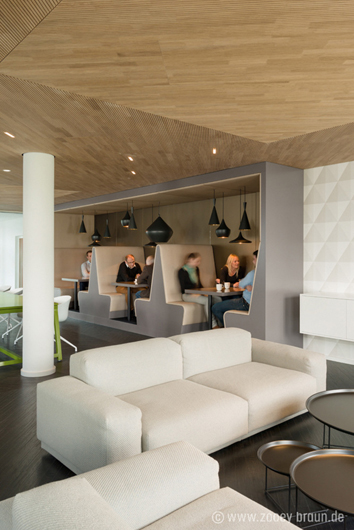

The new office world features flowing spaces zoned by freely positioned island retreats and waist-height functional elements for printers and fax machines. The offices - separate but open to view - are perceived as part of the overall space.
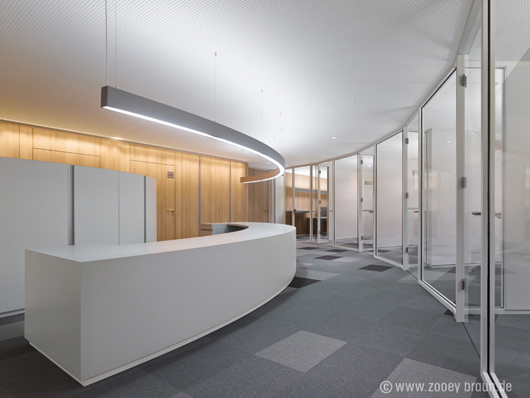
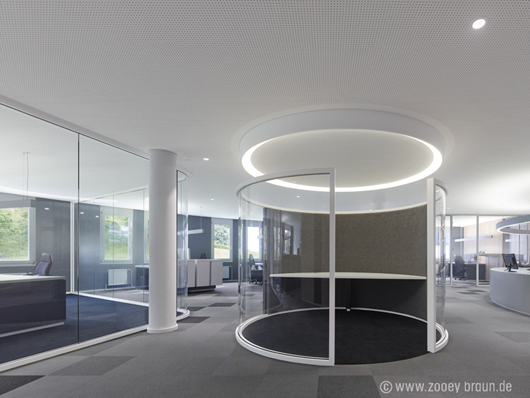
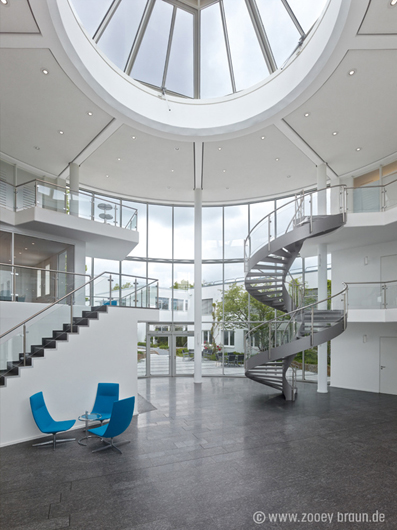
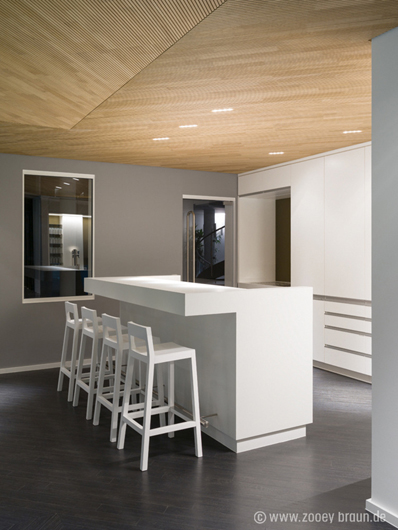
This conversion of a 20-year-old building is a good example of the challenges facing countless properties due to the needs of a communicative working environment, today and tomorrow.
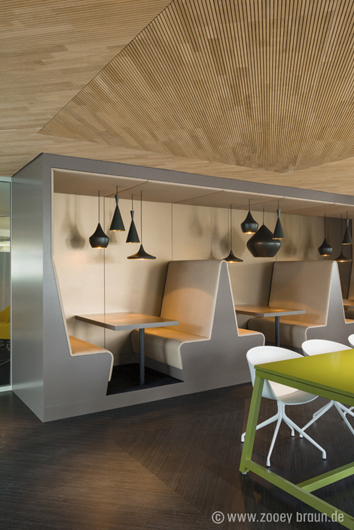
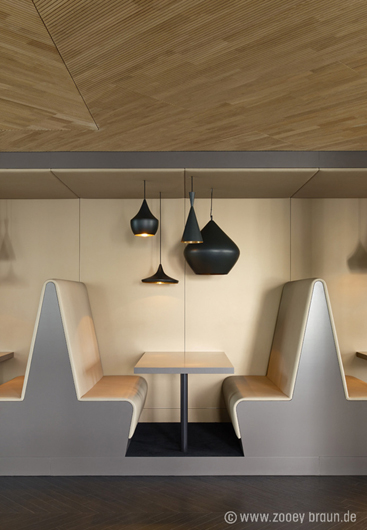
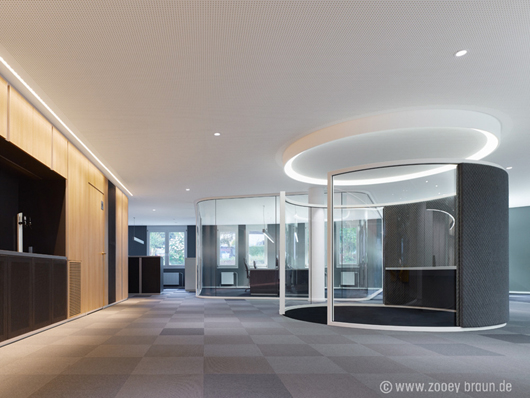
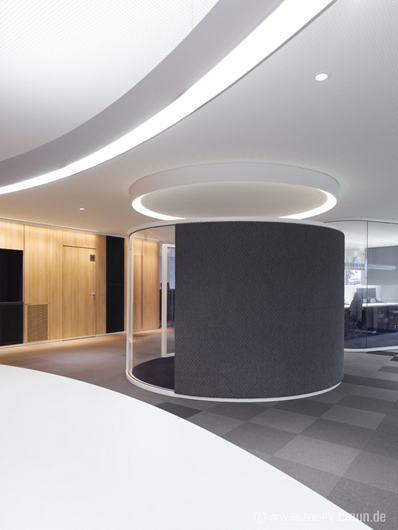
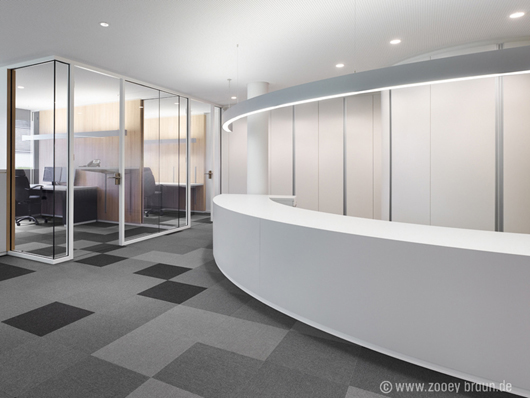
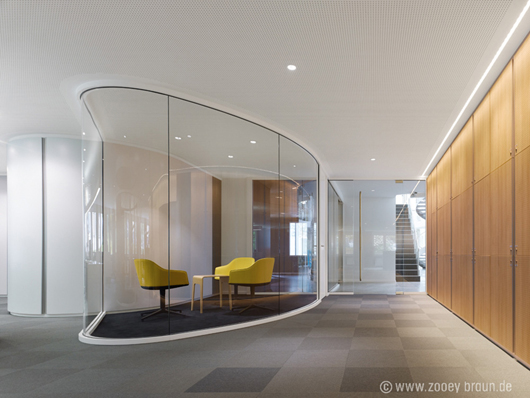
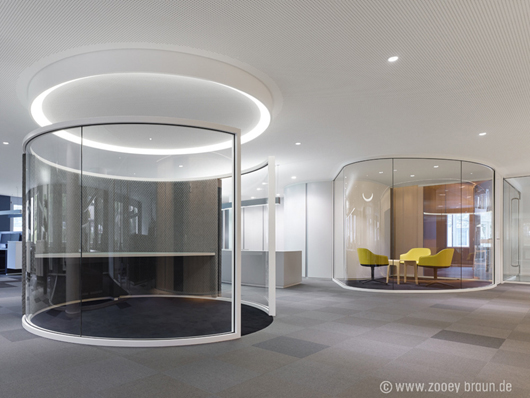
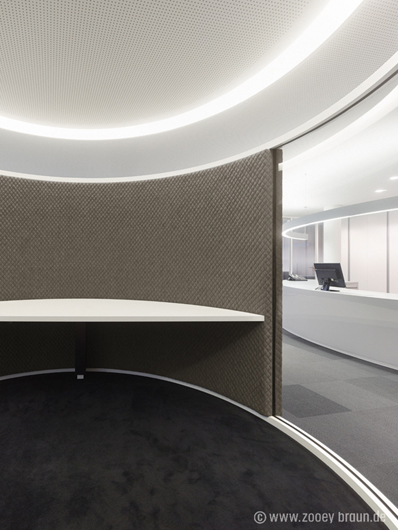
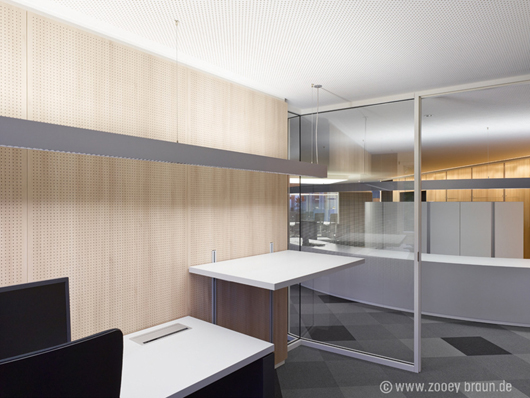
Source: Ippolito Fleitz Group
Read more news related Ippolito Fleitz Group published at Infurma
Photographs by Zooey Braun (www.zooeybraun.de)
Visit the Ippolito Fleitz Group website
News Infurma:
Online Magazine of the International Habitat Portal. Design, Contract, Interior Design, Furniture, Lighting and Decoration
