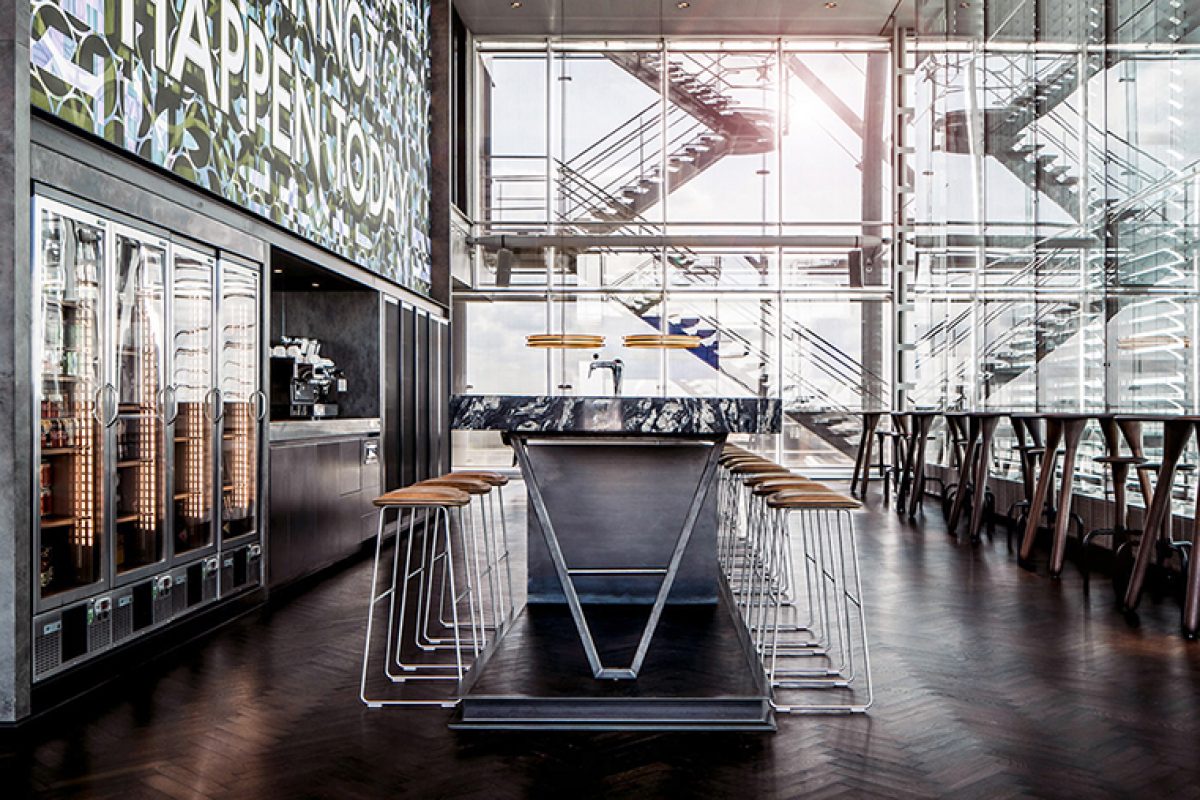Casper Schwarz Architects created a "new type of classic" for an offices at the Infinity Building in Amsterdam

The Casper Schwarz Architects studio presents one of its latest projects for workspaces. The interior is a refined composition of natural stones, glass elements, excessive artworks, raw wood, acoustic fabrics, and stainless steel, perfecting the ‘technical architecture’ of the Infinity Building by MVSA. The studio explains how they developed the project,

When Casper Schwarz Architects was requested to design an interior design for the three top floors of the Infinity Building in Amsterdam, the former ING Head Quarters, our design team thought of only one thing: to create a “new type of classic”. We aimed for new values in refinement and detailing. A human, warm yet corporate timeless interior.
The anonymous tenant had a mix in mind of representative meeting areas, functional work zones and “out of the box, lively and urban style” break out spaces. Both the technical underlayer of the company its business model and the human aspects of this international organization asked for a balanced overall concept in which everyone can excel and enjoy. The interior is a refined composition of natural stones, glass elements, excessive artworks, raw wood, acoustic fabrics, and stainless steel, perfecting the ‘technical architecture’ of the Infinity Building by MVSA. We believe we have done justice to the status of this premises, and to its brief history by creating an interior that stands out from the mainstream and sets its own standards.





The project consists three floor levels, bound together by a central void. This void provides natural daylight in every corner of the work zones and leaves no doubt what the business is all about: an XL dealing room is projected right in the middle of it all. No matter where you are, you can always see this core of the company. The only spaces in which you are really separated from the dealing room are the board rooms and the break-out bar. This double height space is the human heart of the three floors. Barista coffee, gaming, large screen presentations, parties, lunches and diners are all combined here. Not in the last place for its giant roof terrace that has a view on Schiphol Airport and has the warm pleasure of the evening sun.
The open work zones on the other levels are completed with zoom rooms, agile work spaces, training facilities and silence rooms. Transparency is and overall theme and wandering around this floors ones view changes all the time. The city of Amsterdam can be overseen almost completely!





Maybe the smallest but most refined piece of design is the ‘petite café bar’ right next to the main reception. A combination of stone veneer, rough dark wood, selected marble and a coated steel base, creates a place within a place.

The furniture is a selected combination of Brothers&Sons, Renz, Vitra (re-used), Andreu World and Capellini.
Finally, since lighting is a prime element of interior design, we put a lot of effort to make sure the artificial light complement the design as much as possible. Pendant light fixtures of Vibia, JSPR and Barrisol (Ross Lovegrove Mantas in the void) are combined with an overall light plan of Erco Skim LED spots. The result is a comfortable light setting that adjusts to the amount of daylight.


Source: Casper Schwarz Architects
Photography: Peter Baas Photography
Visit the Casper Schwarz Architects website
Read more news related Casper Schwarz Architects published at Infurma
News Infurma:
Online Magazine of the International Habitat Portal. Design, Contract, Interior Design, Furniture, Lighting and Decoration
