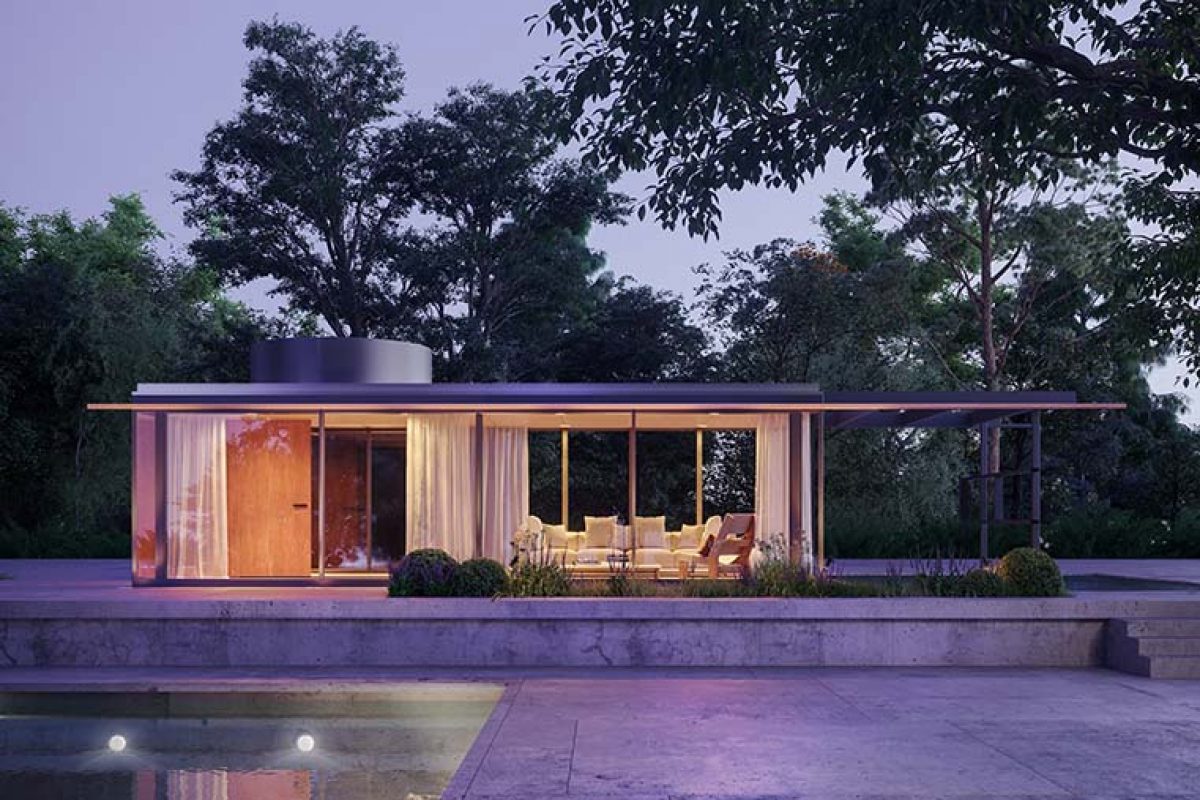Kettal presents the VDL Penthouse developed by Dion & Richard Neutra in 1963

One of the novelties presented by the Spanish company at the recently closed Salone del Mobile.Milano 2019
Kettal presents the Penthouse from Richard Neutra's VDL Research House II, a building constructed in 1963 that is the embodiment of his architectural theories such as “biorealism”, which denotes the relationship between architecture and health.
Kettal introduces the VDL Pavilion, which measures 12×4 m and conserves the building's original interior layout, as well as a version with a completely transparent interior.
Under the supervision of Dion Neutra, Richard's son, we have used updated construction methods and materials while respecting all of the house's original details.
An automated smart home system has also been designed to control the lighting, air conditioning and heating, among other things.

“The box is opened fully by sliding doors, so that the actual rooms of the house are the garden spaces. This house, in its free relation to the ground, the trees and the sea, is in constant proximity to the entirety of nature. It acts as a guide and a ‘shock absorber’, providing a well-needed relaxation space away from the complications of daily life.” R. Neutra Julius Shulman photography archive, 1936-1997. Copyright © J. Paul Getty Trust. Getty Research Institute, Los Angeles (2004.R.10)
Julius Shulman photography archive, 1936-1997. Copyright © J. Paul Getty Trust. Getty Research Institute, Los Angeles (2004.R.10)  Julius Shulman photography archive, 1936-1997. Copyright © J. Paul Getty Trust. Getty Research Institute, Los Angeles (2004.R.10)
Julius Shulman photography archive, 1936-1997. Copyright © J. Paul Getty Trust. Getty Research Institute, Los Angeles (2004.R.10)
Source: Kettal
Read more news related Kettal published at Infurma
Visit the Kettal website
News Infurma:
Online Magazine of the International Habitat Portal. Design, Contract, Interior Design, Furniture, Lighting and Decoration
