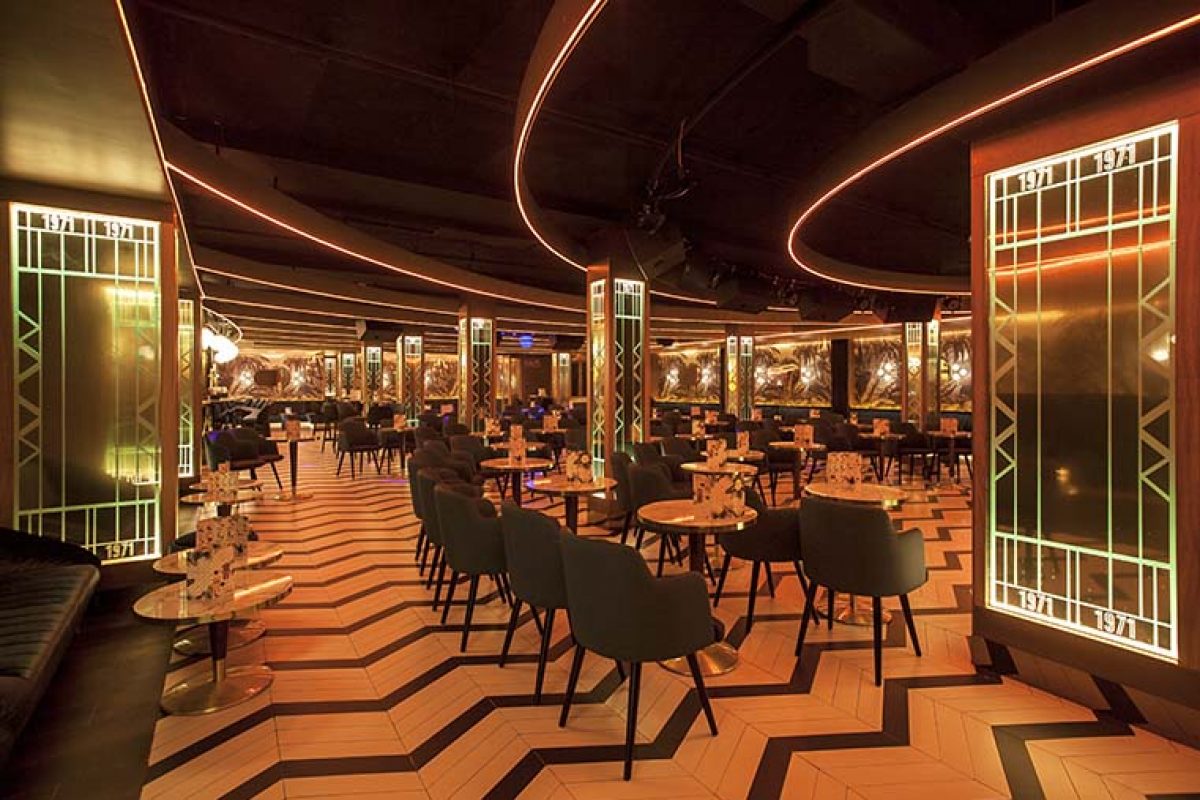Oscar Vidal designed the Philippines 10 party room at Benidorm in the purest cabaret style of the 70s

Oscar Vidal Quist presents this interior design project carried out in the basement of the renovated Hotel Presidente in Benidorm. A party room and night club open to the general public out of the hotel. This is what he tells us,
This venue is located In the basement of the Hotel Presidente in Benidorm. This is a hotel built in the 70's and has been completely renovated. The club does the function as a party room of the hotel as well as a night club for life shows open to the general public out of the hotel.
This particular location in Playa de Levante in Benidorm is a well known area were most of the clients are British. Unlikely to other public in Spain, Brits are keen of life music and shows and there is a great competence between the bars to perform the best shows and service at the best price. In such an environment the business wanted to be placed in a higher standard offering a better quality on the service and shows.


When it comes to naming and selection of a character and atmosphere for the club, we were looking for something transmitting that sense of quality. We symbolized it in the golden colour, an immersive space with the retro style feeling of the 70's discos (date of the building of the hotel) and a finally an exotic touch of a colonial era. The name came thanks to the address of the venue in the 10th of Philippines Avenue.
The style is mainly inspired in the Art Deco of the 20's. That were years of abundance reflected in the interior design of great buildings. Some of its features are the golden finish, use of geometric patterns, clean shapes and rich textures.


The resulting stetic came from the mixture of materials, textures and patterns with a palette of warm colours and lights emphasizing the golden atmosphere. In a nightclub like this lighting is even more important than usual. The system was designed with indirect light coming from the main features of the venue: the bar, stage, the sofa of the perimeter and central columns.
In a distribution oriented towards the stage in an open space there was a trouble to make it cozy at the same time we had too many columns, we transformed that handicap into a chance by making from the column a lamp. The faces of the column are covered with a glass sheet with edge-lit system that lightens an engraved Deco pattern. It was displayed on the ceiling a radial sequence of golden bands centred in the stage. This is the main feature of the central space, gives a great unity and floods with a golden light the whole space. A zig-zag pattern of black and white tiles cover the central floor providing a mosaic styled design very characteristic.
For the seating we choosed a double system: one with armchairs and tables with a cavaret disposition for the central area making possible a maximum occupation and flexibility, and a perimetral sofa giving a lounge finish with a sense of quality and comfort for those clients looking for a cozy place less focused in watching the show.


Project Details
Designer: Oscar Vidal Quist
Tipology: Cabaret - Night Club
Client: Benisol S.A.
Area: 537m2
Flooring
- Wow - Chevron Black and white
- Ceramiche Caesar - life - moro 20×120
Walls
- Wallpaper - London Art
- Iroko - wood board
- Columns - Side light glass.
- wc tiles - Peronda - Harmony - Pasadena
- Access tiles - wow - stripes.
Ceiling
- Metal stripes with flexineón.
Lighting
- Lamps - Campiluz S.l.
Other
- Bar front - golden Inox
- Bar top - Dekton.
Information & images by courtesy of Oscar Vidal
Photography: Oscar Vidal Quist
Read more news related Oscar Vidal Quist published at Infurma
Visit the Oscar Vidal Quist website
News Infurma:
Online Magazine of the International Habitat Portal. Design, Contract, Interior Design, Furniture, Lighting and Decoration
