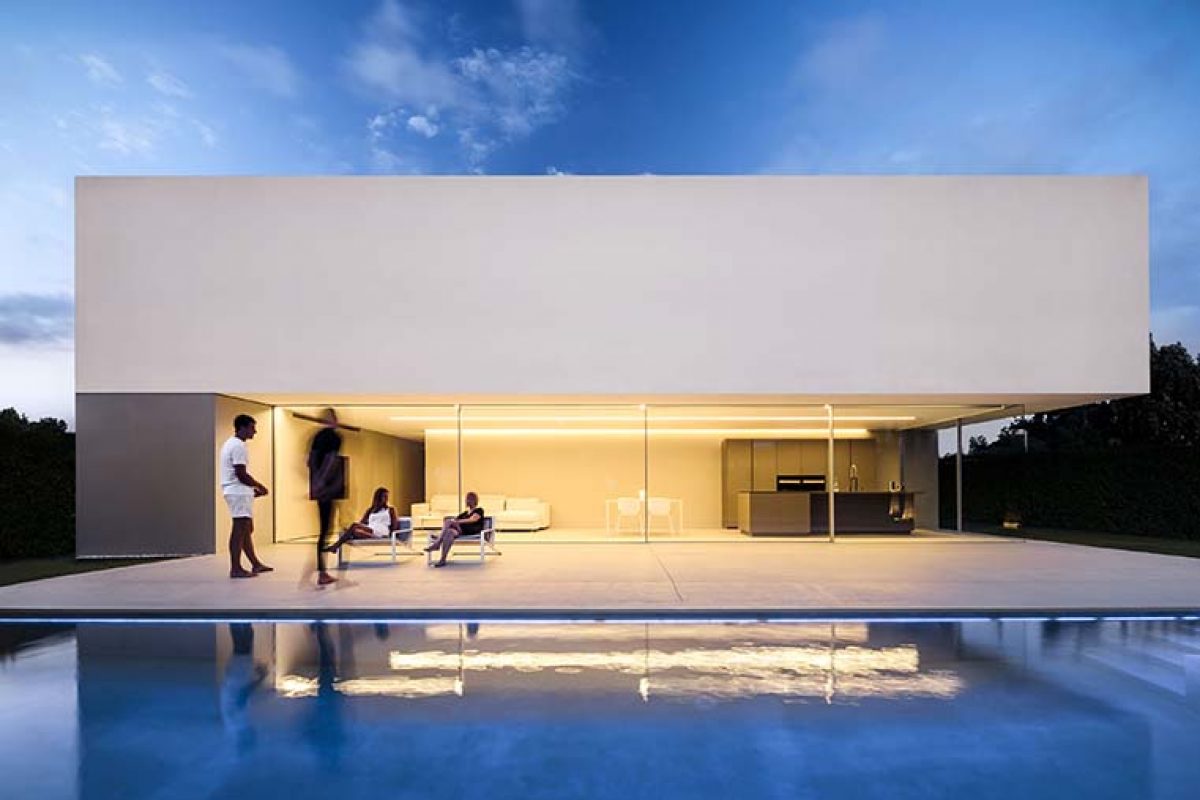The House of the Silence by Fran Silvestre Arquitectos

A new finished project by the award-winning studio Fran Silvestre Arquitectos shows us a house that seeks silence between the adjoining houses of a residential complex. So they explain us,


The project consists of making a musician's studio coexist with his home. It is located in a residential area near Valencia, where neighboring houses are very close to each other. 


It is decided to generate a semi-buried volume on the ground floor that configures the recording studio. A concrete enclosure, within another concrete enclosure, with highly studied acoustics. This volume divides the ground floor into the entrance hall and the public area of the house, open to the garden and the pool. This level is materialized with natural cement mortars, in their gray materiality, both the exterior as well as the pavement and the pool. 


On top of this level, a volume with the night area is deposited, materialized with white lime mortars. Apparently closed to the environment, but open on its fifth facade to its adjoining gardens. A kind of intimate patios where you can enjoy nature and silence.


CREDITS
ARCHITECTURE: FRAN SILVESTRE ARQUITECTOS
PROJECT TEAM
Fran Silvestre | Principal in Charge
Ricardo Candela | Principal in Charge
María Masià | Principal in Charge
Sevak Asatrián | Principal in Charge
Fran Ayala | Principal in Charge
INTERIOR DESIGN: ALFARO HOFMANN
BUILDING ENGINEER: Carlos García
PHOTOGRAPHY: Fernando Guerra 


COLLABORATOR
Pablo Camarasa | Collaborating Architect
Estefanía Soriano | Collaborating Architect
Sandra Insa | Collaborating Architect
Vicente Picó | Collaborating Architect
Rubén March | Collaborating Architect
Jose Manuel Arnao | Collaborating Architect
Rosa Juanes | Collaborating Architect
Gemma Aparicio | Collaborating Architect
Paz Garcia-España | Collaborating Architect
Ángel Pérez | Collaborating Architect
Andrea Baldo | Collaborating Architect
Blanca Larraz | Collaborating Architect
Jorge Puig | Ingeniero colaborador
Carlos Lucas | Collaborating Architect
Miguel Massa | Collaborating Architect
Paloma Feng | Collaborating Architect
Alicia Simón | Industrial Designer
Marta Soler | Collaborating Architect, MArch Arquitectura y Diseño
Gino Brollo | Collaborating Architect, MArch Arquitectura y Diseño
Angelo Brollo | Collaborating Architect, MArch Arquitectura y Diseño
Bruno Mespulet | Collaborating Architect
Javi Herrero | Collaborating Architect
Alba Gonzalez | Collaborating Architect
Tatiana Villarroel | Collaborating Architect
Ana de Pablo | Financial Manager
Sara Atienza | Marketing and Communication
LOCATION: Valencia
STRUCTURAL ENGINEER: Windmill
BUILT AREA: 285 m2
INSTALLATIONS
Climate control Air conditioning: Mitsubishi
Mechanisms: Mechanisms Jung serie 990
Lighting: Pitted in false ceiling. Led linear luminaire GLINT system MG lighting
FINISHES
Paving: Cemen Design Microcement - Gardening Dalmau
Paintings: Jesús Hurtado
Facing:
Solid Surface Innova
Wood Paneling in Water Lacquer. Fuster Alonso
Exterior SATE. Cemen
METALWORK & LOCKSMITHING
Interior Carp.: Interior doors and gray lacquered MDF cabinets. Fuster Alonso
Exterior Carp.: Dekovent Open Space
Glasses: Monserrat
Fenced: Aluper
FURNITURE
Outdoor Furniture: Blau Collection by Fran Silvestre GANDIABLASCO
Interior Furniture:
Sofa. Gerai Soler
Low table. Minotti
Armchair and chairs. Inclass
Sofa. Grasoler
BATHROOM
Sanitaryware:
Toilet | Serie Inspira Round (Roca)
Racks and Push button | Sigma 70
Griferías: Tres Max
KITCHEN
Kitchen: Dica
Home Appliances: Neff
Source: Fran Silvestre Arquitectos
Read more news related Fran Silvestre Arquitectos published at Infurma
Visit the Fran Silvestre Arquitectos website
News Infurma:
Online Magazine of the International Habitat Portal. Design, Contract, Interior Design, Furniture, Lighting and Decoration
