PH1 Pavilion by Kettal studio. Minimal architecture for greater integration in any environment
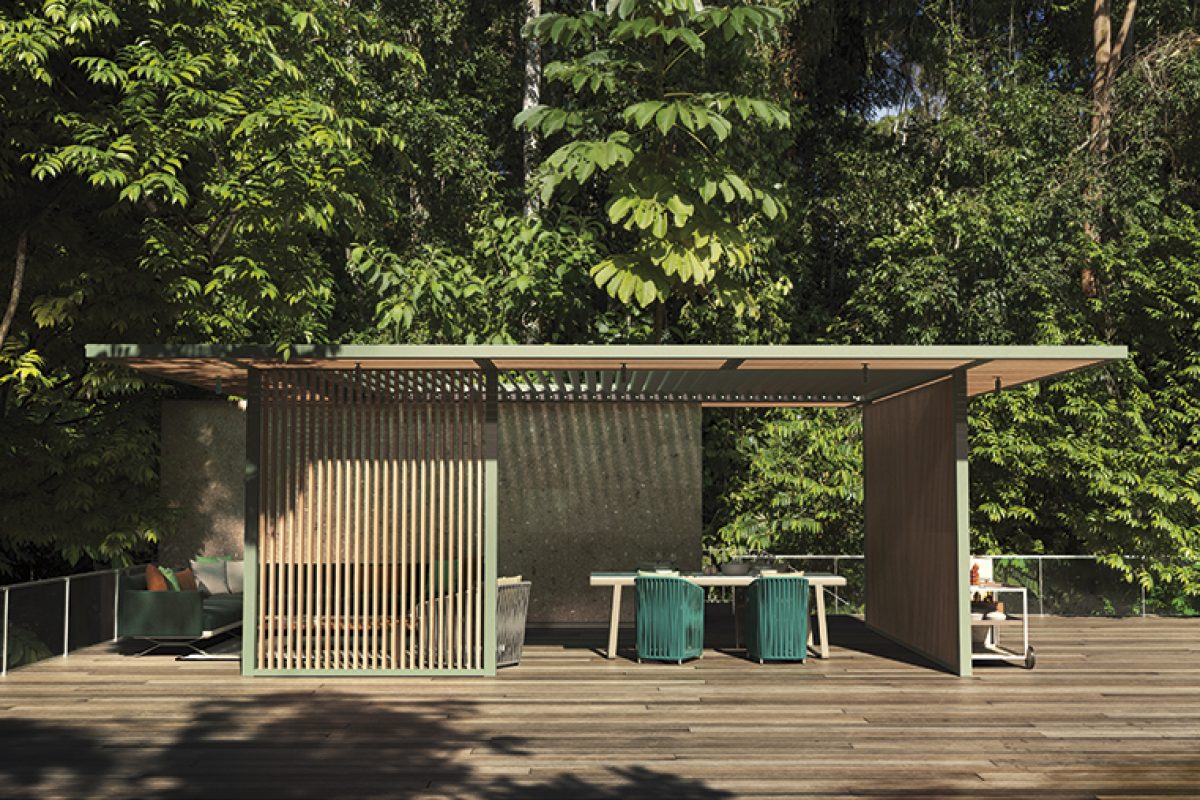
This new series of pavilions by Kettal brings the system even closer to architecture, as they have developed more tools for its integration in the architectural environment. The system is now able to adapt more efficiently to different uses and environments: landscapes, architecture, urban environment, maritime, mountain and so on
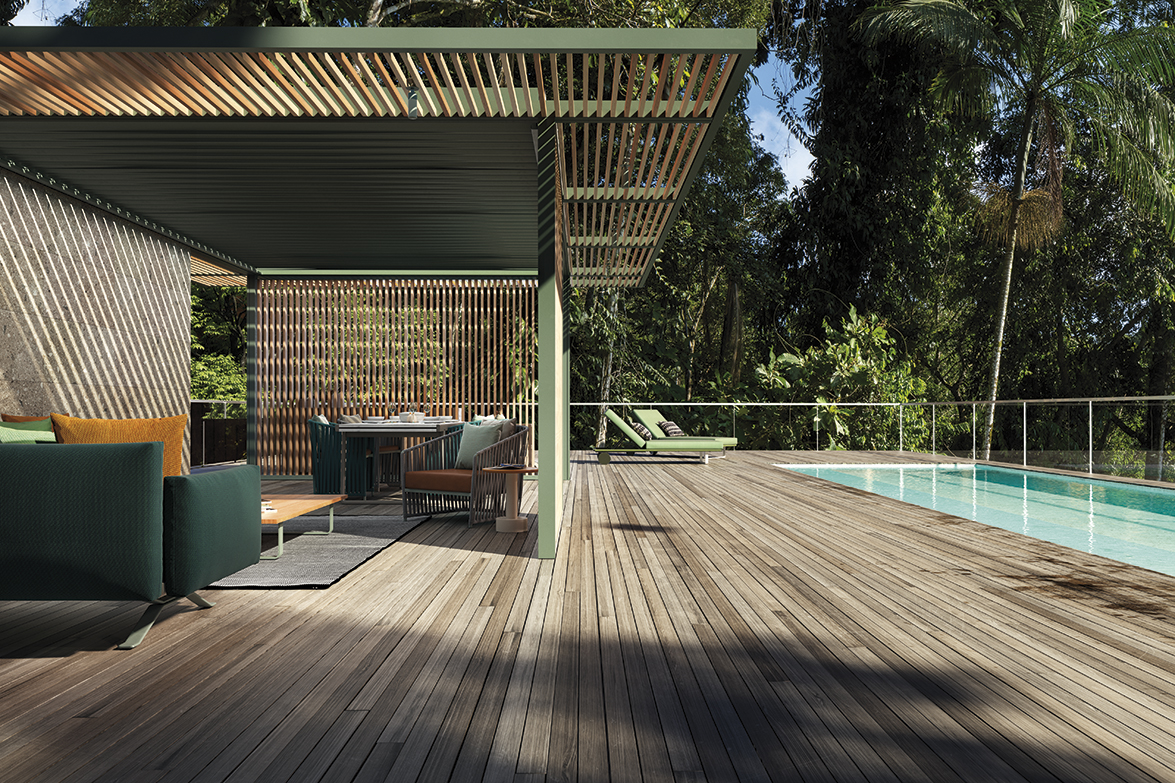
The architecture now has minimal structure, not only for aesthetic reasons, but also to create open spaces that flow freely into each other by means of light, transparency and lightness of structure.
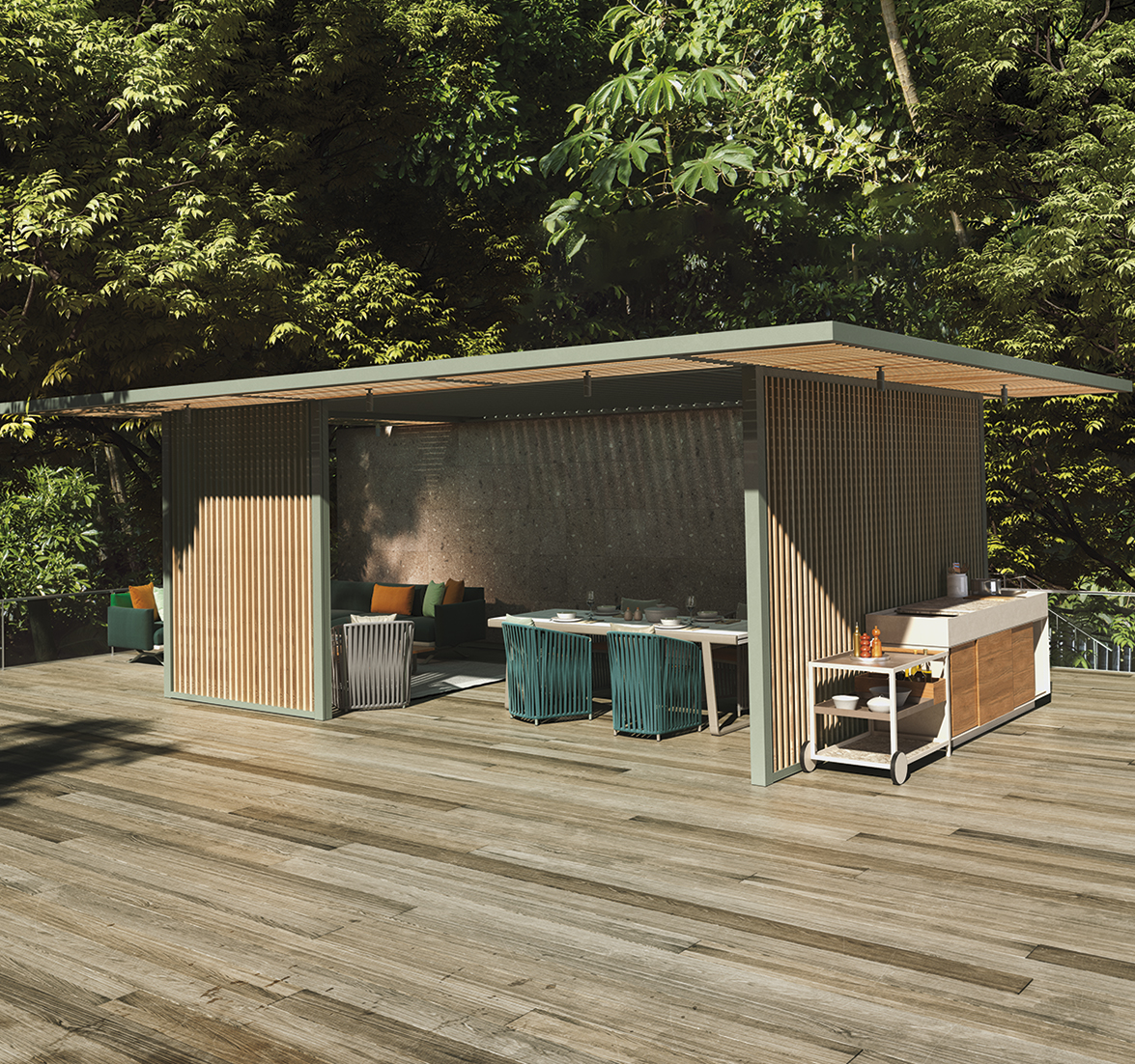
The concept is characterised by an essentialist simplicity and the expressive sincerity of its structural elements. You might say it's a skin and bone structure, with its aluminium frame that can be teamed with any of over forty covers that define indoor and outdoor spaces. Clients can configure their own living space, a selection that will respond to the nature of the space and the people that live in it.
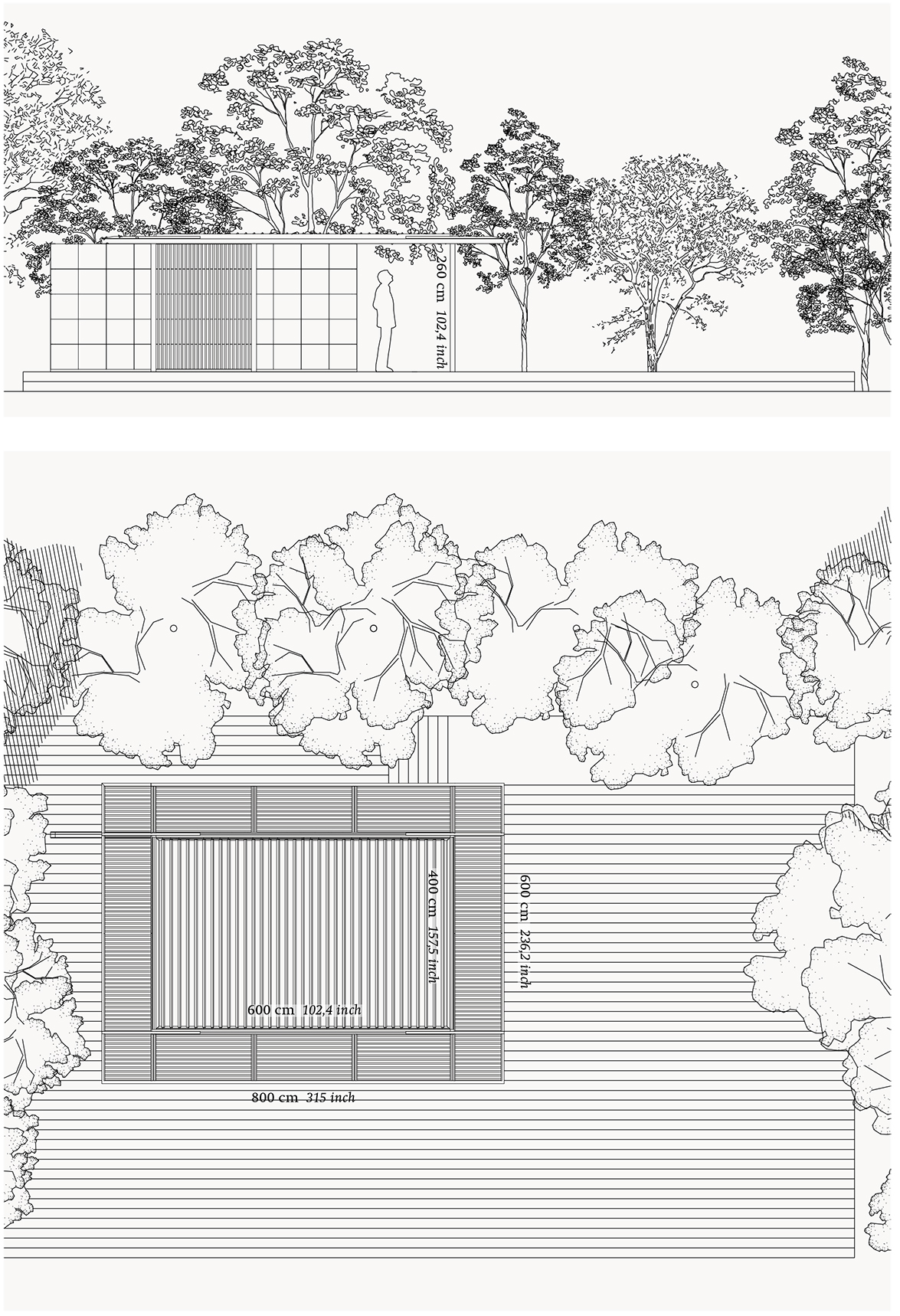
PAVILION KITCHEN
The freedom of the Kettal Pavilions project is also transferred to indoor facilities: as with something as important and grounded in tradition as food. The kitchen conveys a sensation of homeliness, while also being a place that combines the actions of cooking, eating and coming together. This is why we have decided to add this kitchen module to the system.
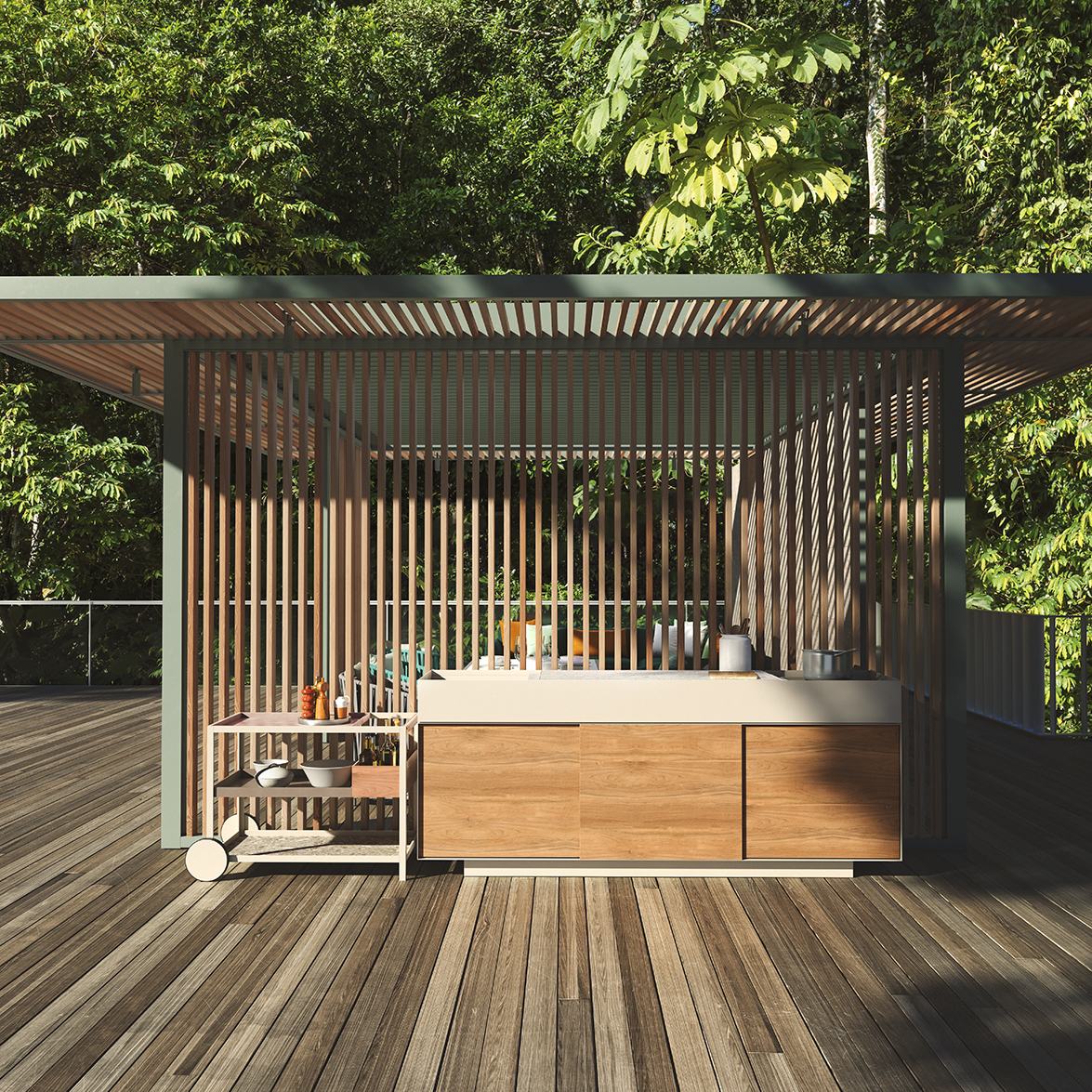
Its shape is characterised by an essentialist simplicity and the expressive honesty of its structural elements. Its metal covering also provides the structure for the kitchen, and different panels in a variety of finishes and materials can be attached to it.
Functionally, the movable panels can be closed completely, to protect all the fittings from inclement weather, and opened completely only when required for use. The movable panels become work areas for cooking.
The connections to mains water and electricity can be fitted at the bottom, in the case of an island, or at the back, when it functions as a wall. Internally it is fitted with water (drain and water heater) and electricity connections.
Components can include ceramic hob, barbecue, fridge and even a wine cabinet. It also includes storage for kitchen utensils.

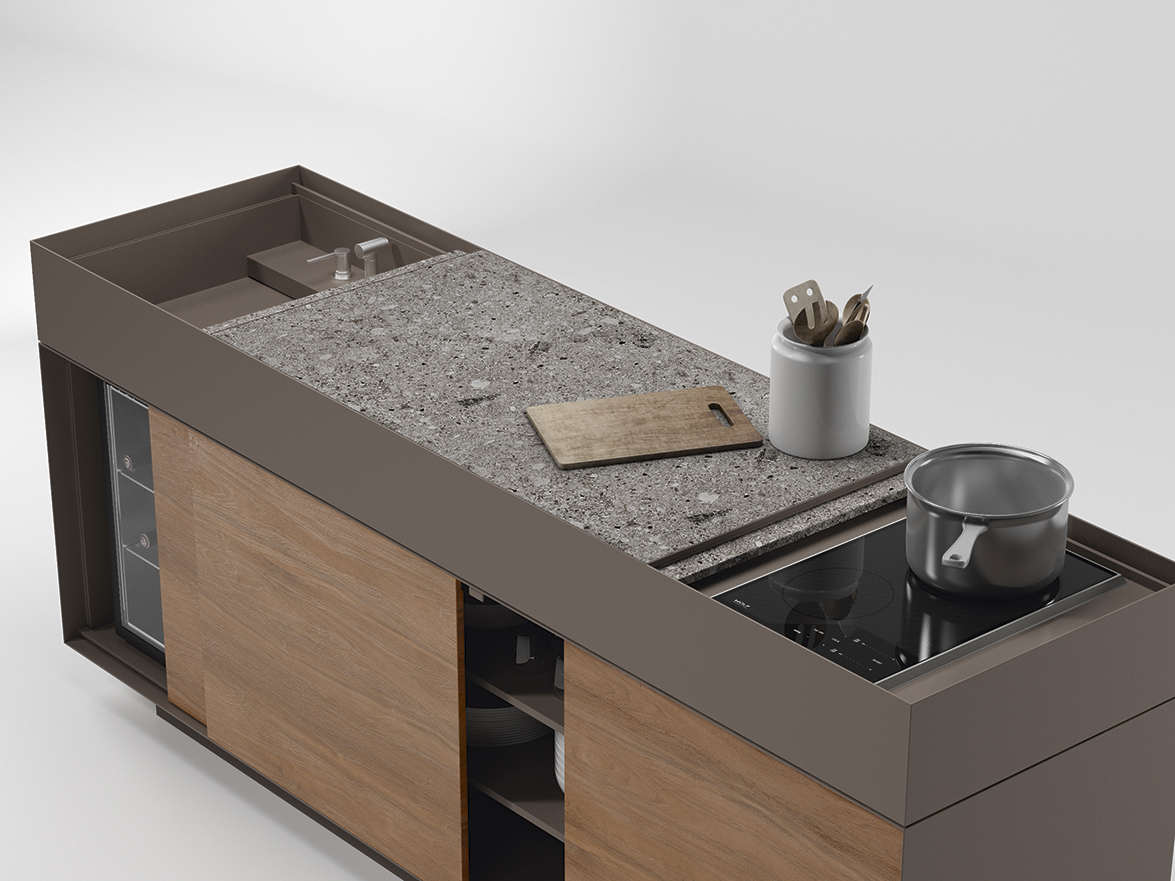
Accessories
An optional auxiliary trolley, which serves as a support table when working in the kitchen but also for transporting and storing tableware, such as bottles and plates.
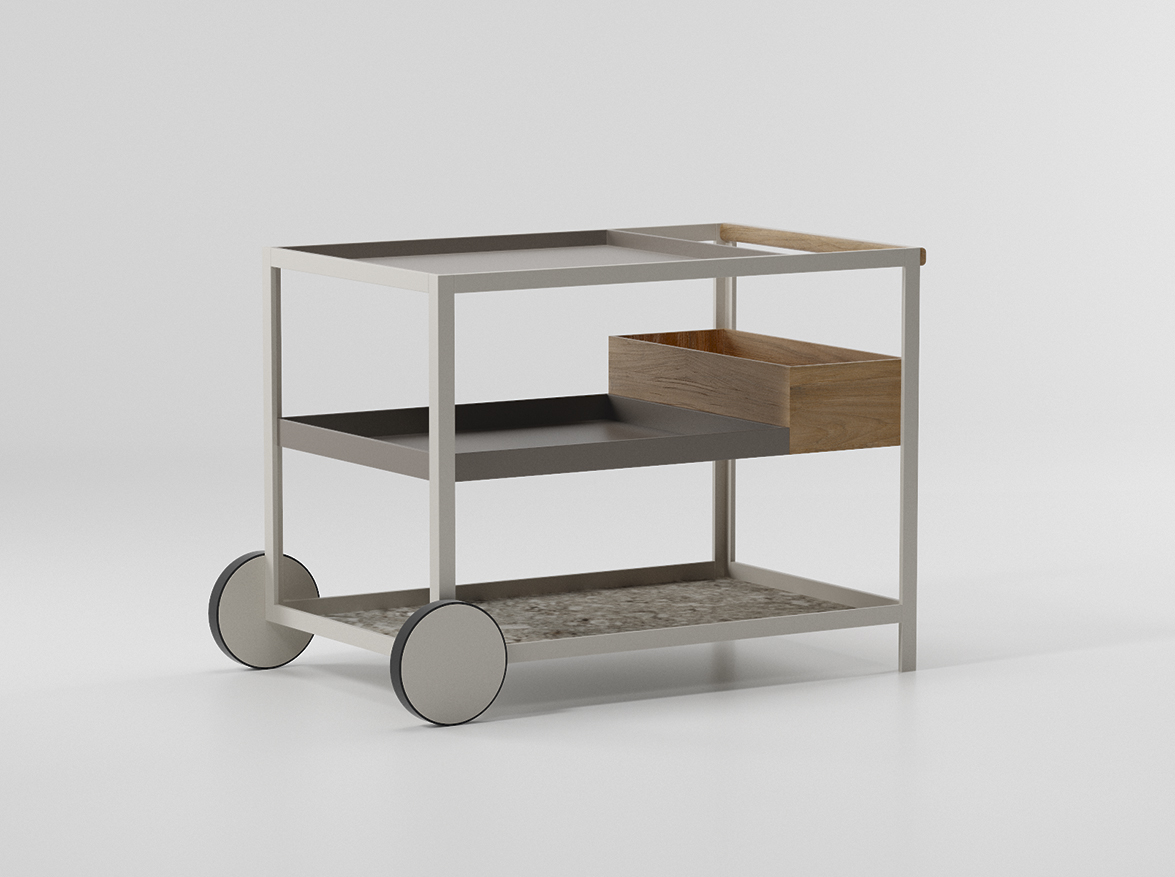
Source: Kettal
Read more news related Kettal published at Infurma
Visit the Kettal website
News Infurma:
Online Magazine of the International Habitat Portal. Design, Contract, Interior Design, Furniture, Lighting and Decoration
