Ribatejo House, a design project by Atelier Nuno Lacerda Lopes in Alentejo, Portugal
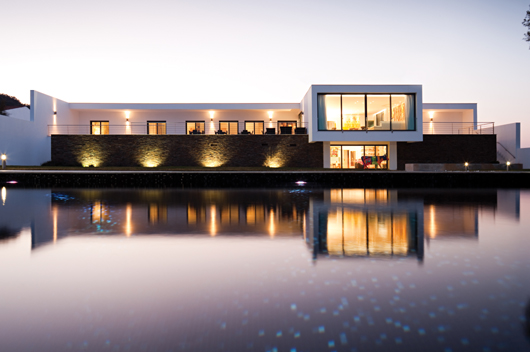
The architecture studio Atelier Nuno Lacerda Lopes has carried out the Ribatejo House project, located in an Alentejo‘s traditional farm, a vast land with open horizons, dotted with cork oaks and olive trees.
The formal concept follows the simple organization principle of natural local hills, an aggregated of small buildings in a wide landscape, acquiring the shape of the program and surroundings suggested. The two volumes intercept near the existing building, supporting it.
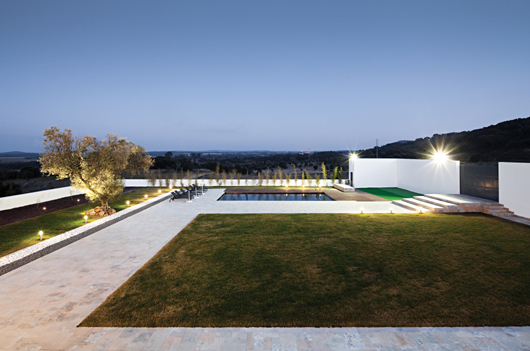
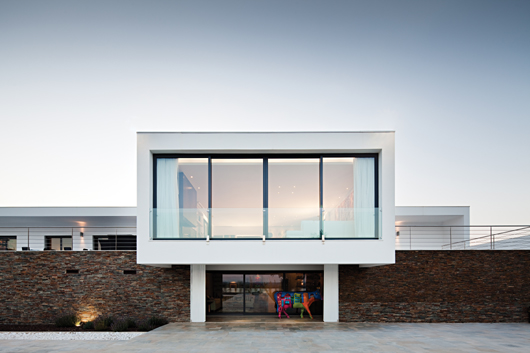
The first one is discrete with small openings and a contained relationship with the landscape sheltering the private areas. The second one focuses on the landscape dominating it through large glazed opening and hosts the social areas.
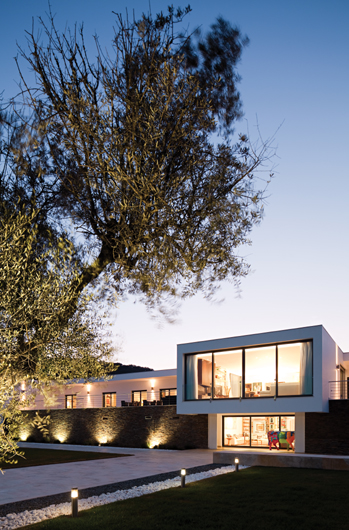

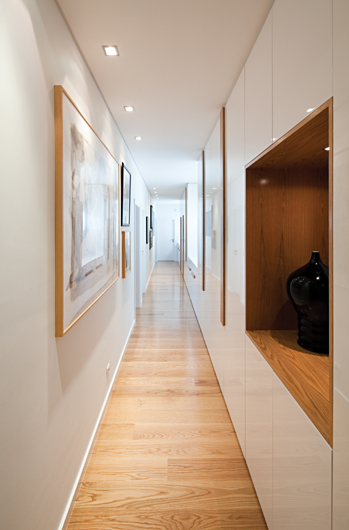
The deployment of the house defines the west edge of an outdoor walled space that constitutes the resting and leisure area, with exterior sober areas and rigorously designed gardens.
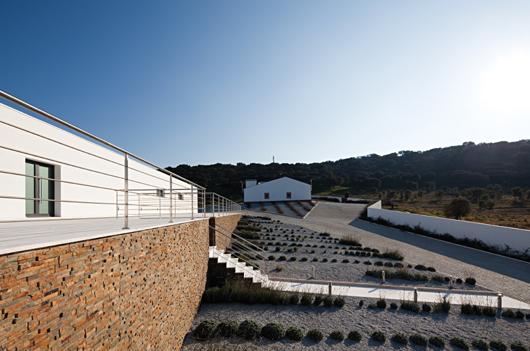
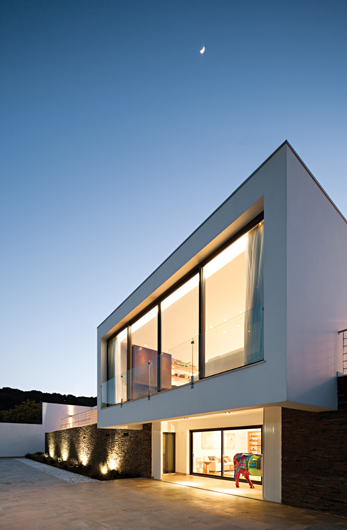
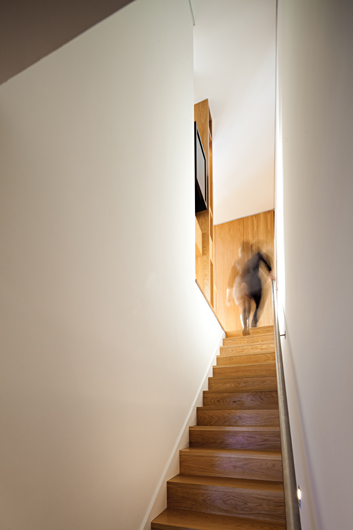
The white plaster that covers the building pays tribute to the place and history, as well as the shaled walls print a noble and enduring character to the building.

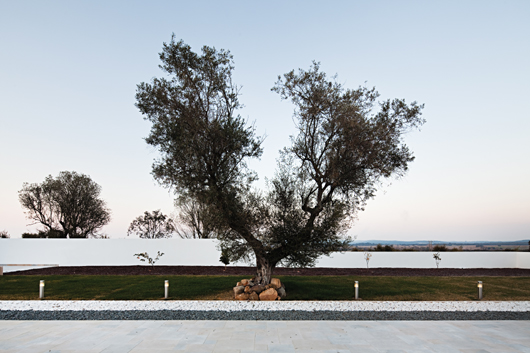
Location | Ribatejo
Architecture's Coordination | Nuno Lacerda Lopes
Arcuitecture's Colaborations | CNLL | Natália Rocha, Augusto Rachão, Angelo Monteiro
Specialties | CNLL | Ana Maria Viana, Maria João Venâncio, Paula Araújo
Lot Area| 2.420,00 m2
Gross Building Area | 1045,00 m2
Model | CNLL
Photography| Nelson Garrido
Source: Atelier Nuno Lacerda Lopes
Visit the Atelier Nuno Lacerda Lopes website
News Infurma:
Online Magazine of the International Habitat Portal. Design, Contract, Interior Design, Furniture, Lighting and Decoration
