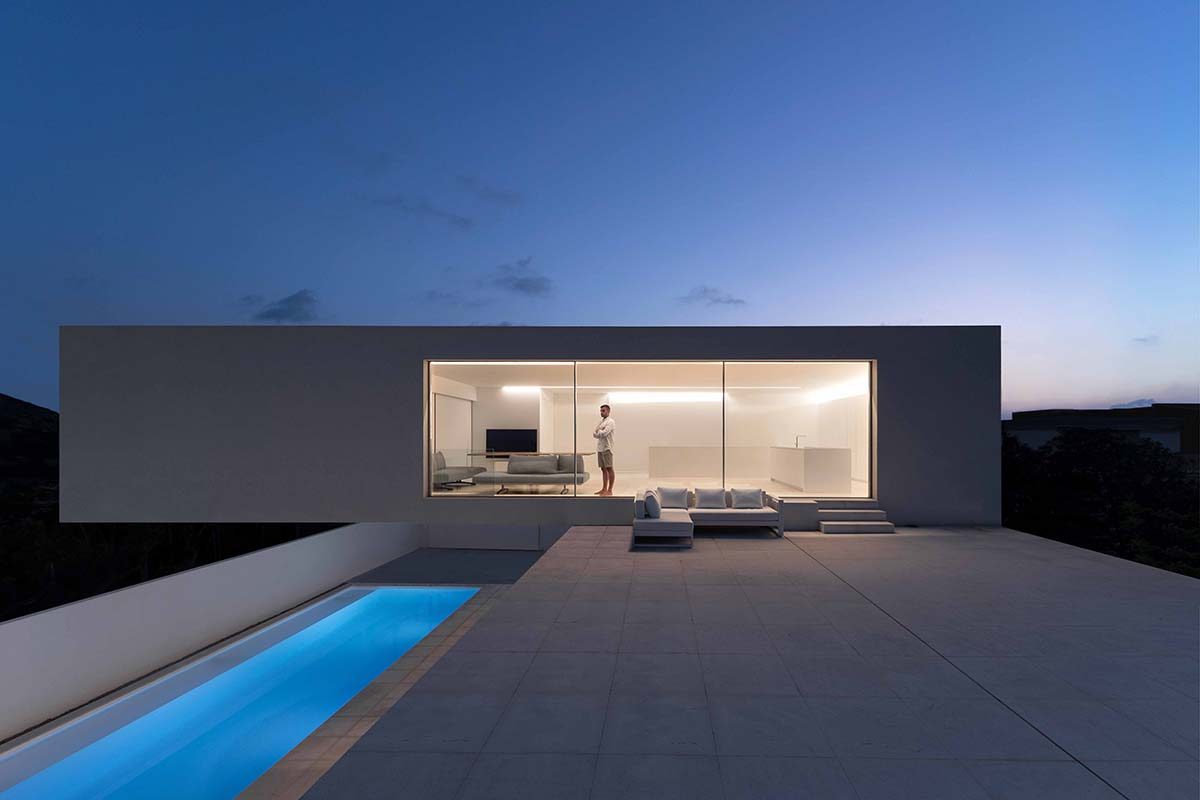House of Sand in Valencia by Fran Silvestre Arquitectos

The Fran Silvestre Arquitectos studio presents a new project in which the program of uses of the house is inverted as opposed to the traditional scheme. So they explain us,
The house is located in front of the Mediterranean, in a place where an imposing dune protects the coast from storms. This starting point defines the configuration of the project. The house is materialized with two volumes arranged perpendicular to each other.
In order to have views of the sea, the program of uses of the house is inverted as opposed to the traditional scheme, the day area is arranged on the upper floor to be able to look over the top of the dune and uses the lower level roof as a belvedere. The night area is located on the entry level, perpendicular to the sea. 




The circulation is arranged in the most public part of the plot open to the pool area, while the rooms open onto a beautiful garden consolidated with small species that existed in the place.
The cantilever of the upper floor ends with a kind of cloister open to the sky that allows the main room to be illuminated from the south while maintaining privacy, and at the same time casts the necessary shade on the lower level. The staircase is drawn at the intersection of both volumes, marking the access point of the house.
Ultimately, two volumes adapted to enjoy the surrounding conditions, the views, the shade... nothing more, nothing less.




CREDITS
ARCHITECTURE: FRAN SILVESTRE ARQUITECTOS
PROJECT TEAM
Fran Silvestre | Principal in Charge
María Masià | Principal in Charge
Fran Ayala | Principal in Charge
INTERIOR DESIGN: ALFARO HOFMANN
BUILDING ENGINEER: Enrique Alario
PHOTOGRAPHY: Diego Opazo
COLLABORATOR
Ricardo Candela | Collaborating Architect
Pablo Camarasa | Collaborating Architect
Rosa Juanes| Collaborating Architect
Carlos Lucas | Collaborating Architect
Estefanía Soriano | Collaborating Architect
Sevak Asatrián | Collaborating Architect
Rubén March | Collaborating Architect
Jose Manuel Arnao | Collaborating Architect
Ángel Pérez | Collaborating Architect
Andrea Baldo | Collaborating Architect
Miguel Massa | Collaborating Architect
Paloma Feng | Collaborating Architect
Alicia Simón | Industrial Designer
Marta Soler | Collaborating Architect, MArch Arquitectura y Diseño
Gino Brollo | Collaborating Architect, MArch Arquitectura y Diseño
Angelo Brollo | Collaborating Architect, MArch Arquitectura y Diseño
Bruno Mespulet | Collaborating Architect
Javi Herrero | Collaborating Architect
Alba Gonzalez | Collaborating Architect
Tatiana Villarroel | Collaborating Architect
Sandra Insa | Collaborating Architect
Gemma Aparicio | Collaborating Architect
Jorge Puig | Collaborating Engineer
Edu Sancho | Collaborating Architect
Ana de Pablo | Financial Manager
Sara Atienza | Marketing and Communication
LOCATION: Valencia
STRUCTURAL ENGINEER: Estructuras Singulares
CONSTRUCTOR: AT4
BUILT AREA: 313 m2
RESIDENTIAL AREA: Exdrecon
INSTALLATIONS
Climate control: Air conditioning. Mitsubishi
Mechanisms: Jung serie 990 Recessed Empotrados
Lighting: Pitted in false ceiling. Led linear luminaire GLINT system MG lighting
FINISHES
Paving and pool: Sandblasted ivory cream exteriors. Honed limestone interiors. Levantina
Gardening: Mod2plus artificial grass, total height 47mm
Paintings: Extra matt water enamel
Facing:
Solid Surface Krion Porcelanosa
Wood Paneling in Water Lacquer
Exterior SATE
METALWORK & LOCKSMITHING
Interior Carp.: Interior doors and cabinets matt white lacquered MDF
Exterior Carp.: Dekovent Open Space
Glasses: Guardia sun 4+4 /cámara14/Laminar 4+4
Fenced: White lacquered locksmith
FURNITURE
Outdoor Furniture: Blau Collection by Fran Silvestre GANDIABLASCO
BATHROOM
Sanitaryware: Architect EU suspended toilets. Krion plates and countertop. Porcelanosa
Smart line racks
Griferías: Noken tone collection. Porcelanosa
Sinks: Gama decor. Porcelanosa
KITCHEN
Equipment: Decor Emotions range 4.90. Porcelanosa
Home appliances: Neff
Source: Fran Silvestre Arquitectos
Read more news related Fran Silvestre Arquitectos published at Infurma
Visit the Fran Silvestre Arquitectos website
News Infurma:
Online Magazine of the International Habitat Portal. Design, Contract, Interior Design, Furniture, Lighting and Decoration
