Tarruella Trenchs renews the Peralada Hotel impregnated by golf, wineries and the castle
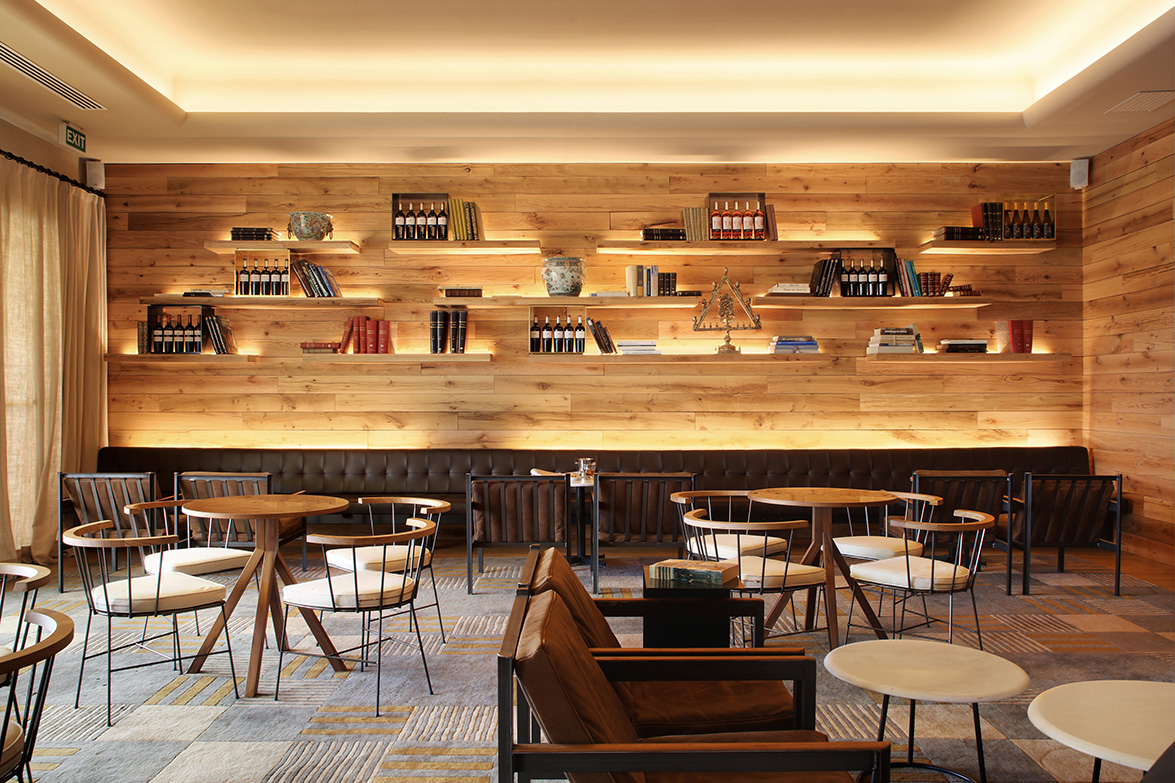
The objective of Hotel Peralada's remodeling project carried out by Tarruella Trenchs Studio was to update its image by considering its location at the Emporda Golf Club, combined with its important relation with the wineries, the castle, and the determining factor of having to make this intervention within a three month period.
Tarruella Trenchs tells us how they have executed,
The most important action taken was to change the use of some spaces and centralize all public areas of the hotel on the first floor by combining them into a single space, where the lounge, bar, dining room and terrace spaces are found. As a result, we were able to enhance the activity throughout the day to ensure both a good service and pamper guests. We worked with different types of seats and tables of diverse heights and materials, without losing the views towards the golf course. The furniture selected on the terrace works as an outdoor extension of the main room.
Thus the reception is more open and illuminated to give higher importance to the pictures on the walls. Also in this space a large exhibition of wines and sparkling wines, from Bodegas Perelada, are placed on a set of stacked pallets. The change of image was achieved by covering the existing stoneware pavements with a continuous paving in a light stone color, by placing natural fiber rugs, and by finishing the walls with lime plaster (with the same stone color) to give the space a more rustic and brighter appearance. This tonality is repeated on the stairs that lead the guests from the reception area, on the ground floor, towards the common areas and rooms.
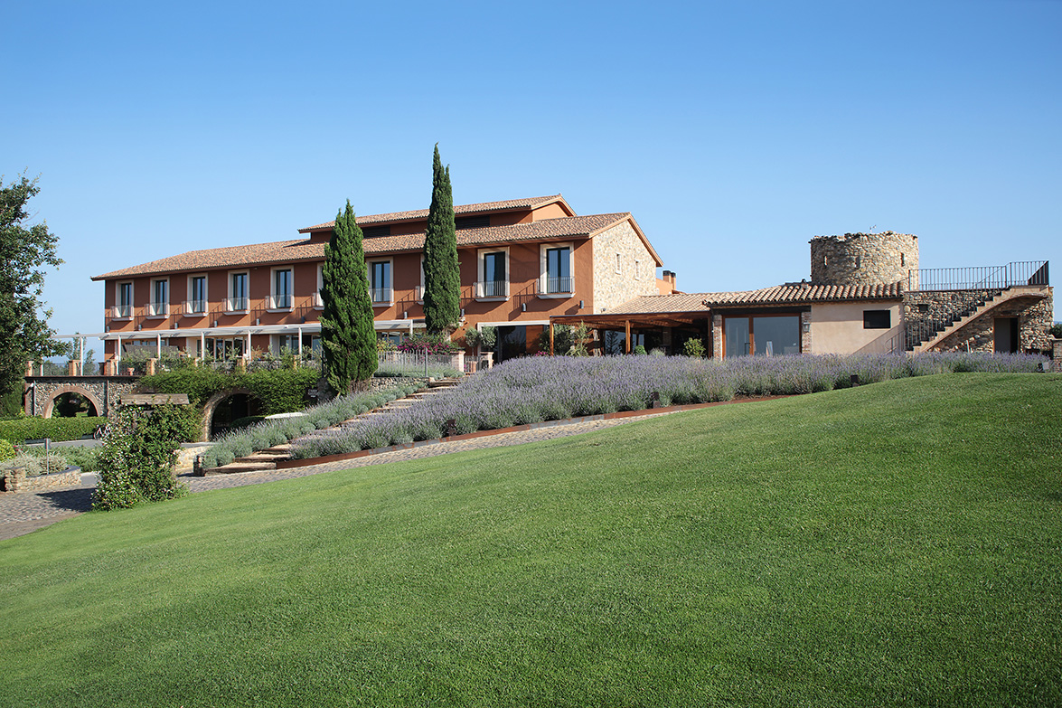
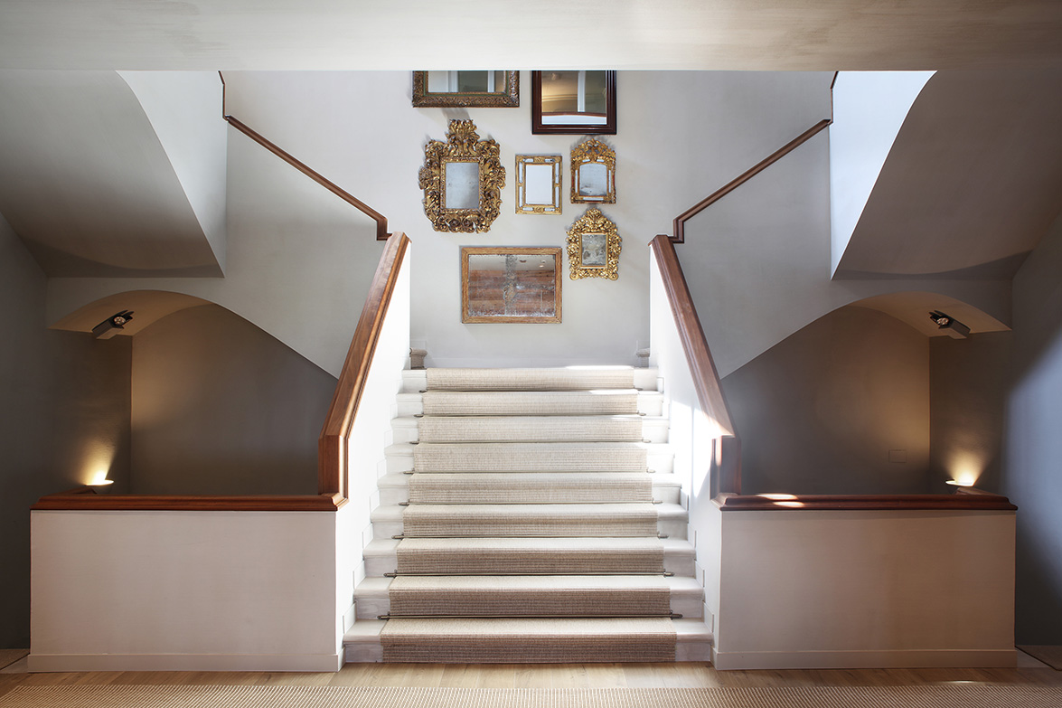
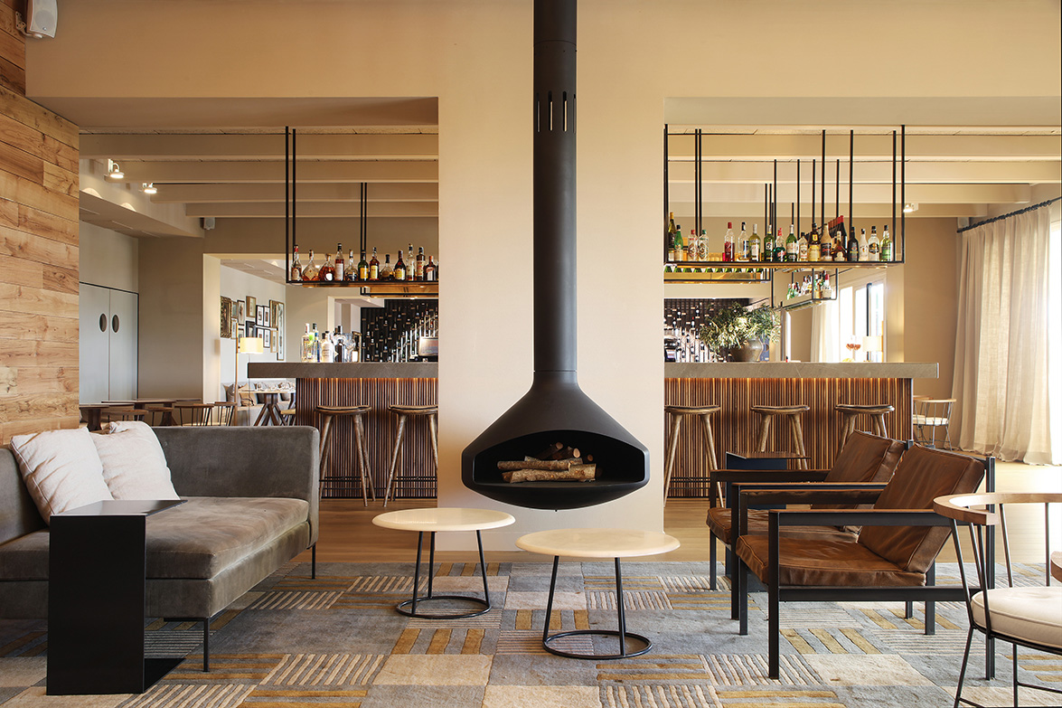
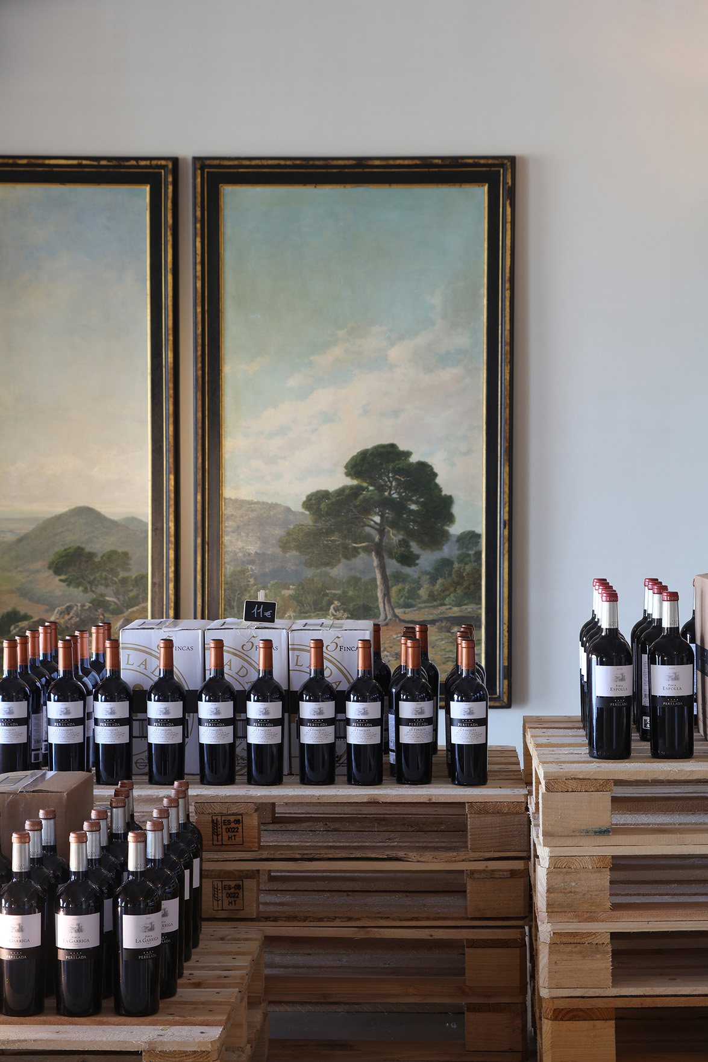
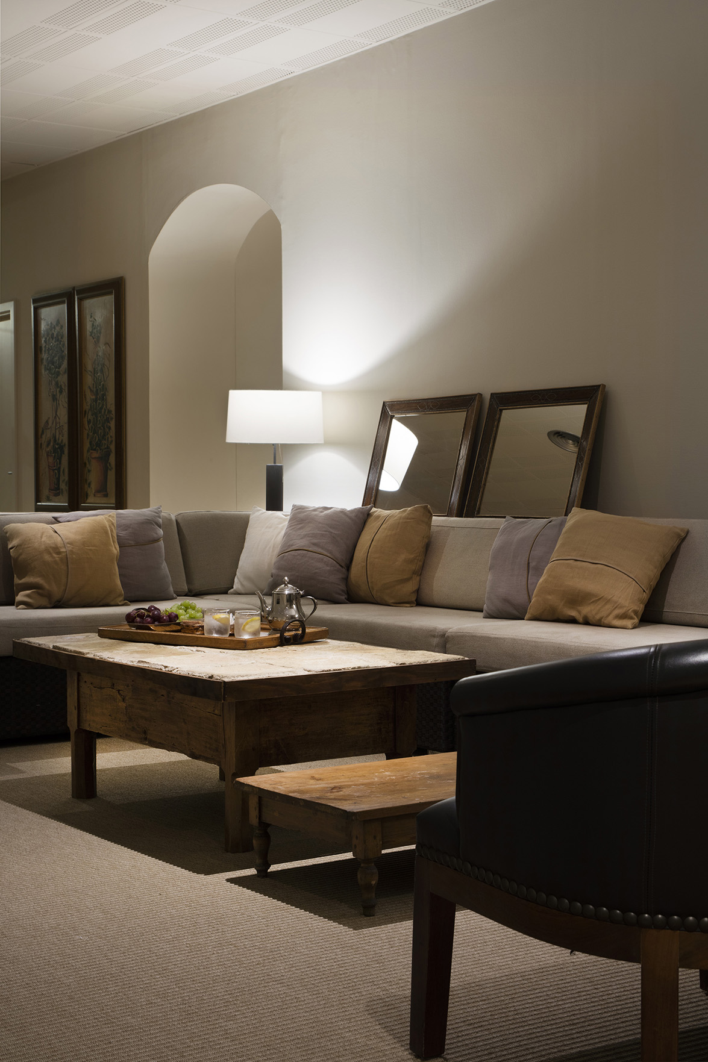 The first thing guests discover, as they access the public areas from the stair's lobby, is the living room. It is a cozy space, where the recovered oak wood paneled walls, the shelves in oak wood, iron and brass, the free standing iron fireplace, and a patterned wool rug (size: 576 x 720 cm), especially designed for this room, are the elements that standout. The interior furniture finished in leather, iron, stone, and wood partly invades the adjoining terrace and allows guests to sit and read the press, and drink or eat while seated at different chair heights. The activity is concentrated in the main central bar finished in Sierra Elvira stone and walnut slats. It was placed in a central position to provide service and articulate the spaces of the lounge, restaurant, and terrace. In order for guests to identify easily the location of the bar, we designed a bottle rack made by volumes finished in iron and brass that illuminates the working surfaces.
The first thing guests discover, as they access the public areas from the stair's lobby, is the living room. It is a cozy space, where the recovered oak wood paneled walls, the shelves in oak wood, iron and brass, the free standing iron fireplace, and a patterned wool rug (size: 576 x 720 cm), especially designed for this room, are the elements that standout. The interior furniture finished in leather, iron, stone, and wood partly invades the adjoining terrace and allows guests to sit and read the press, and drink or eat while seated at different chair heights. The activity is concentrated in the main central bar finished in Sierra Elvira stone and walnut slats. It was placed in a central position to provide service and articulate the spaces of the lounge, restaurant, and terrace. In order for guests to identify easily the location of the bar, we designed a bottle rack made by volumes finished in iron and brass that illuminates the working surfaces.
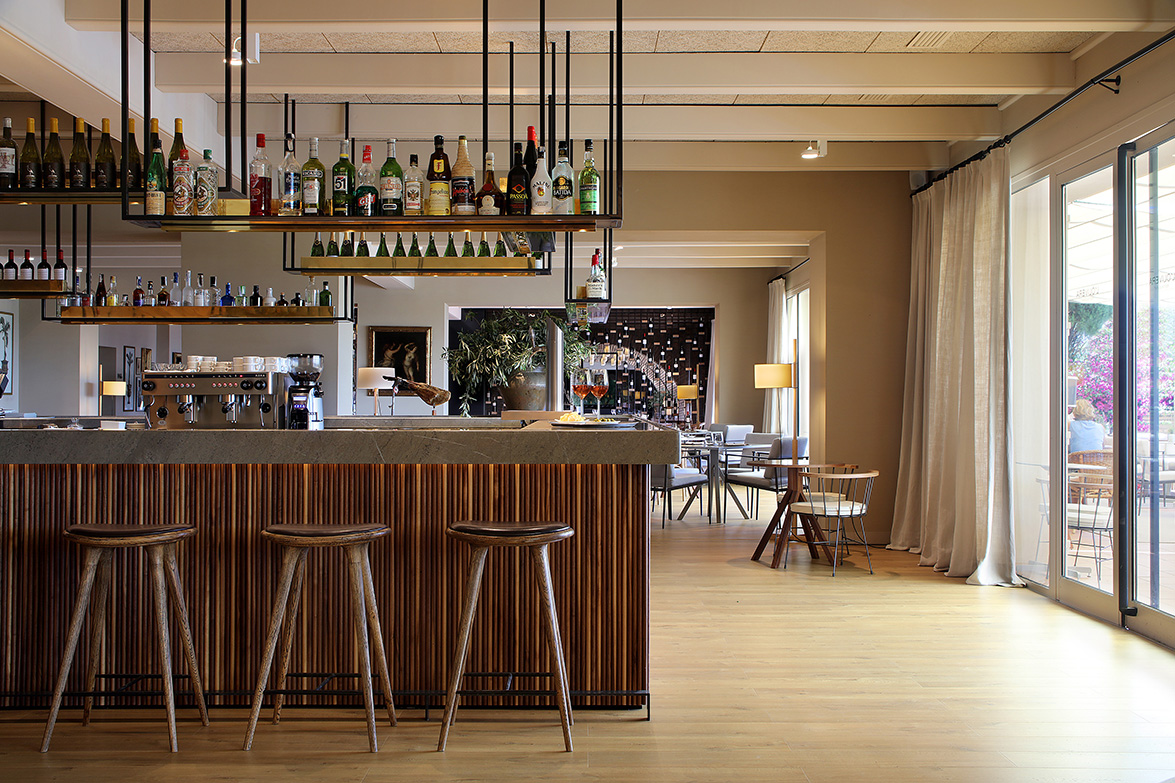
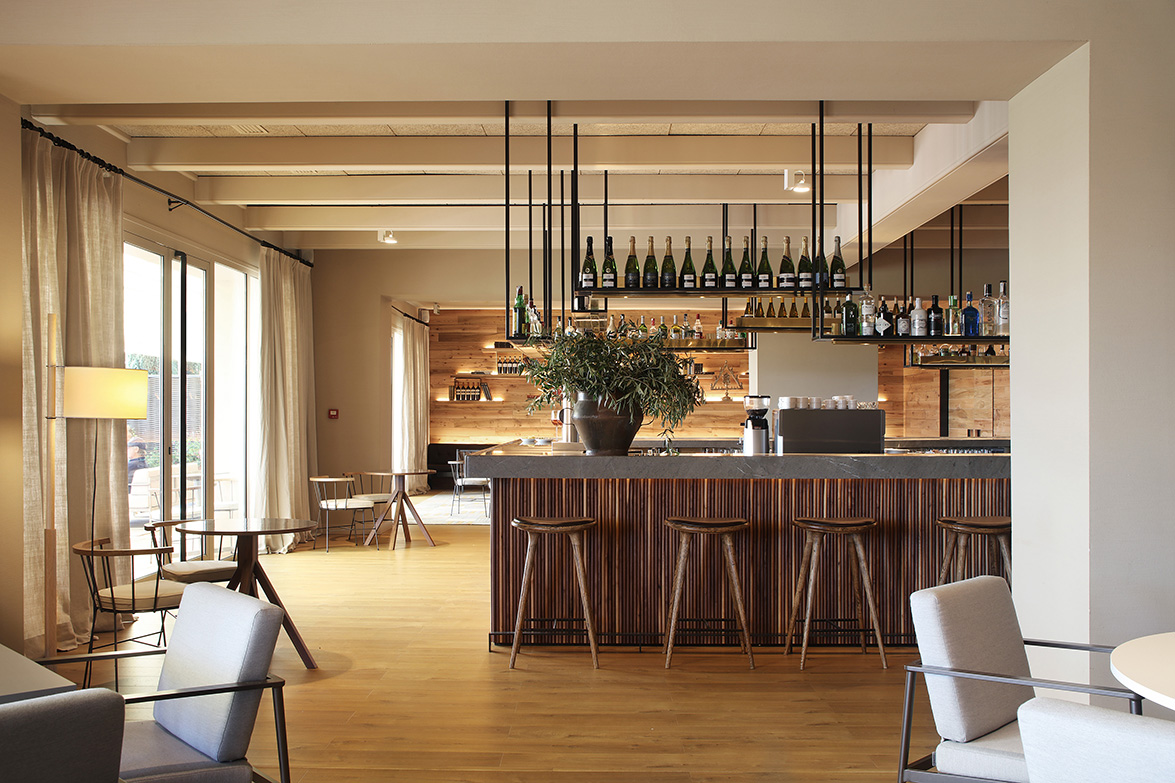
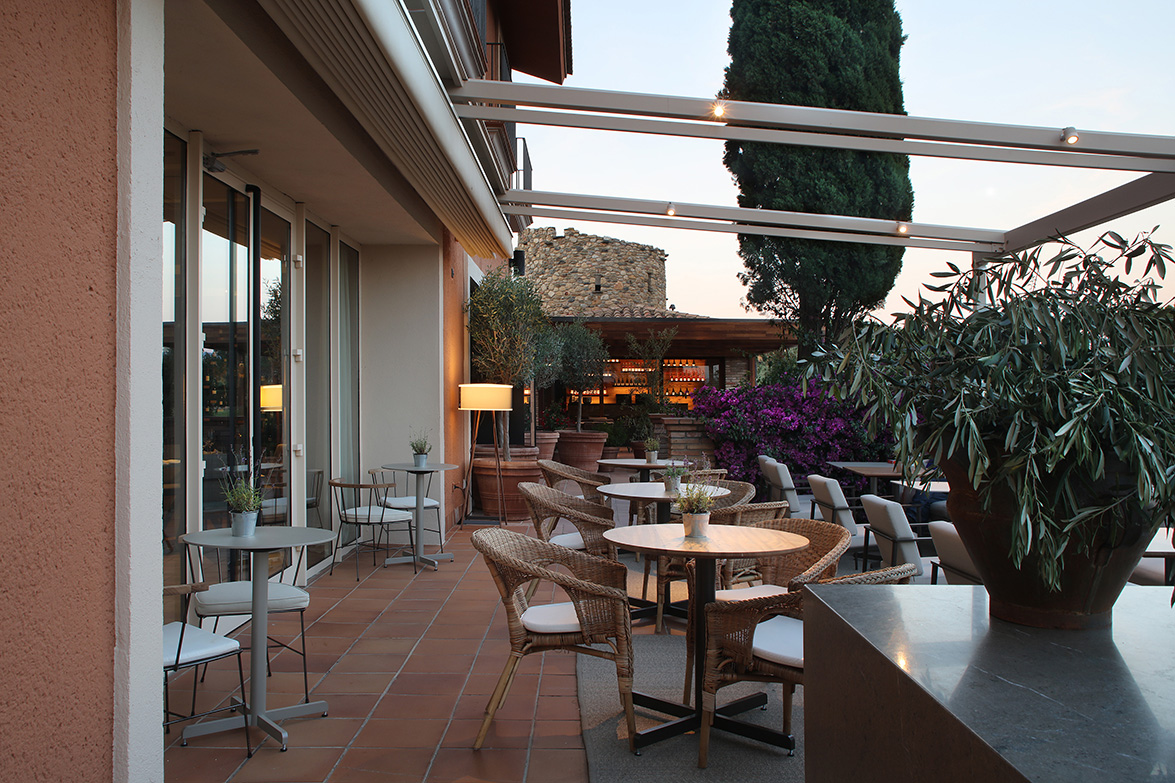 In the restaurant we chose furniture in wicker, iron, wood, stone and natural fabrics that allowed us to place them both indoor and outdoor dining rooms. Neutral tones of coatings, pictures from the Museum of the Peralada Castle, floor lamps, outdoor rugs, and linen curtains provide the desired warmth to the space. Guests can access the restaurant directly from the golf course through an iron and glass vestibule with double doors in iroko wood.
In the restaurant we chose furniture in wicker, iron, wood, stone and natural fabrics that allowed us to place them both indoor and outdoor dining rooms. Neutral tones of coatings, pictures from the Museum of the Peralada Castle, floor lamps, outdoor rugs, and linen curtains provide the desired warmth to the space. Guests can access the restaurant directly from the golf course through an iron and glass vestibule with double doors in iroko wood.
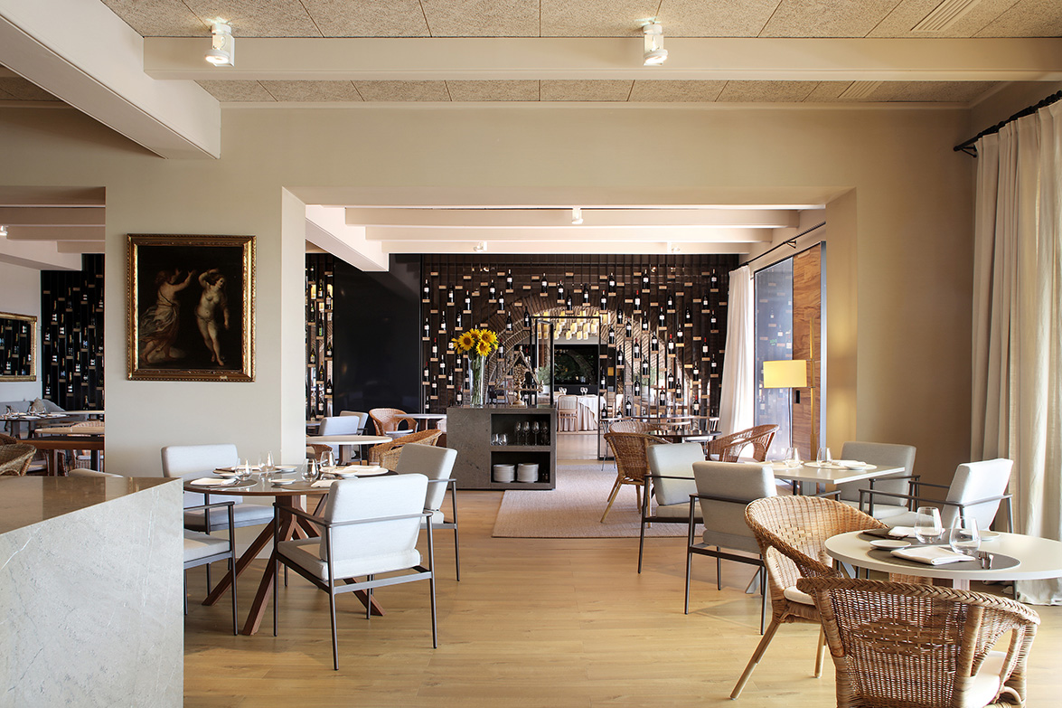
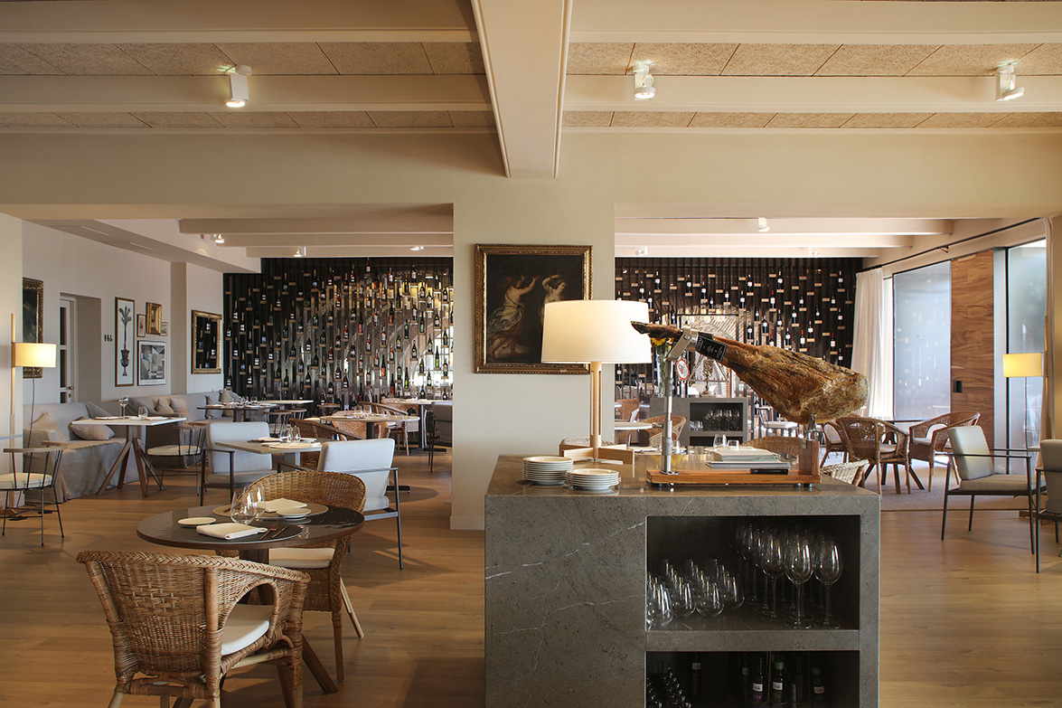
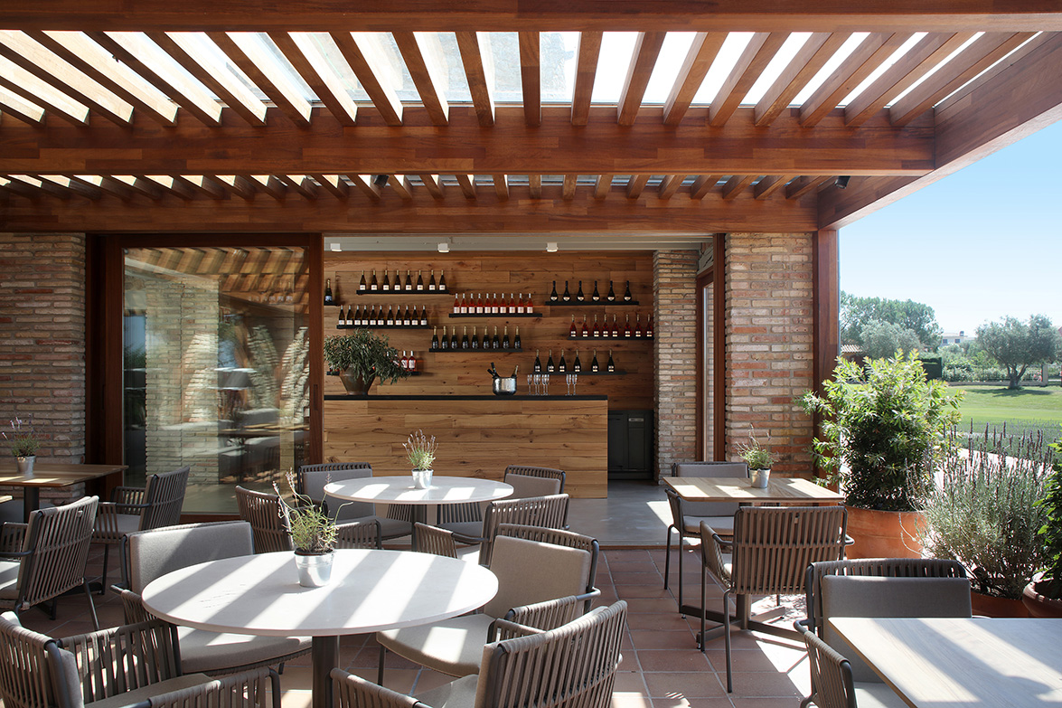
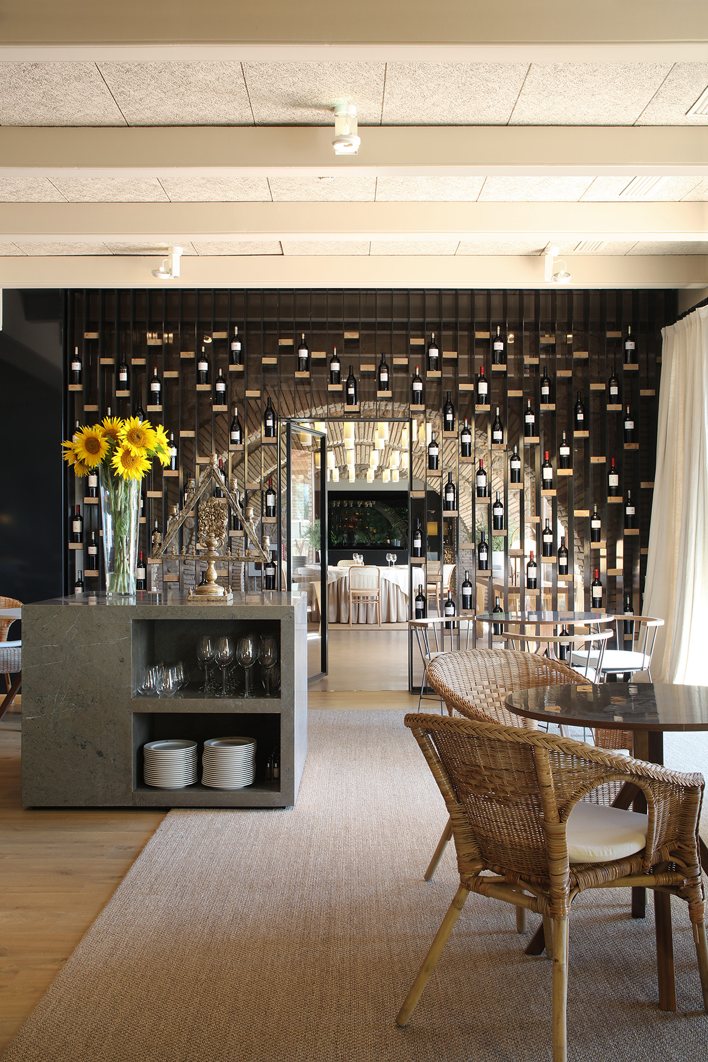
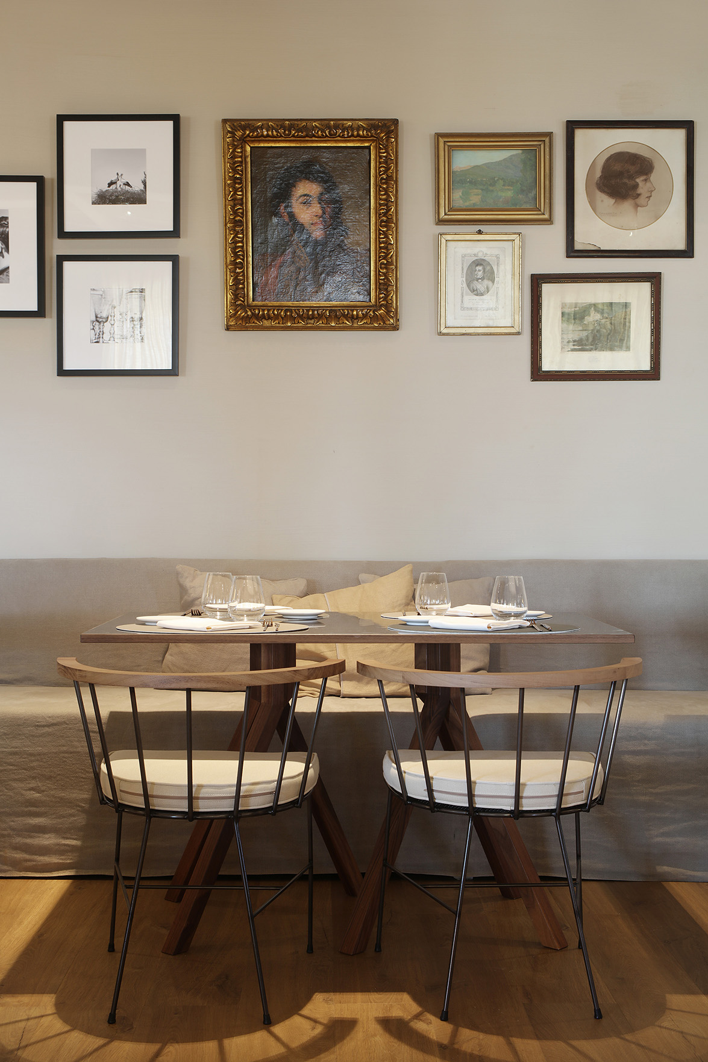 A lattice made with iron plates and oak wood blocks form a display system to expose both wines and sparkling wines from the cellars of Peralada. It separates the restaurant from the farmhouse, that it is used as an event room. Our intervention on the farmhouse adds value to its original architecture. We torn down elements that were added to the original building throughout time, highlighting the stone wall structure with a continuous pavement, and by placing Cirio lamps in the center of the bays. To be able to use this space independently, we placed a bar, some furniture as support, and reclaimed oak wood, zimbabwe granite , and iron shelves. A pergola in iroko wood delimits the terrace of the farmhouse, which can be reached through large window wood frames.
A lattice made with iron plates and oak wood blocks form a display system to expose both wines and sparkling wines from the cellars of Peralada. It separates the restaurant from the farmhouse, that it is used as an event room. Our intervention on the farmhouse adds value to its original architecture. We torn down elements that were added to the original building throughout time, highlighting the stone wall structure with a continuous pavement, and by placing Cirio lamps in the center of the bays. To be able to use this space independently, we placed a bar, some furniture as support, and reclaimed oak wood, zimbabwe granite , and iron shelves. A pergola in iroko wood delimits the terrace of the farmhouse, which can be reached through large window wood frames.
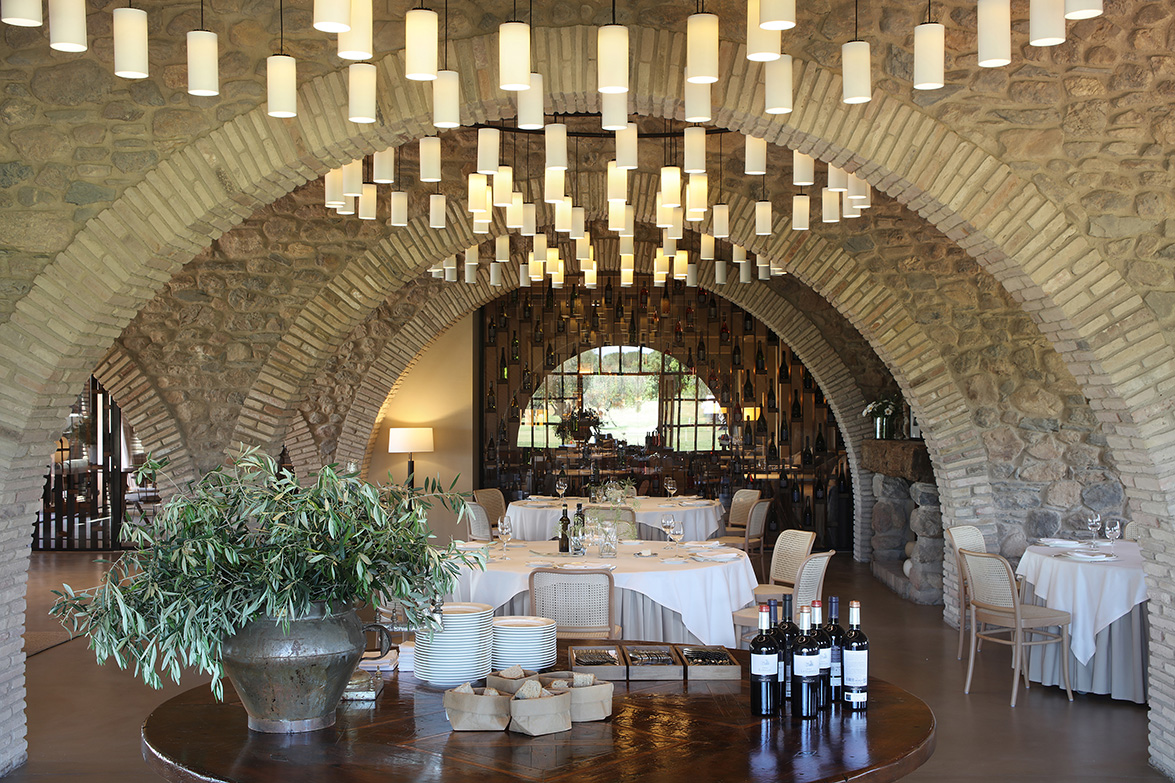
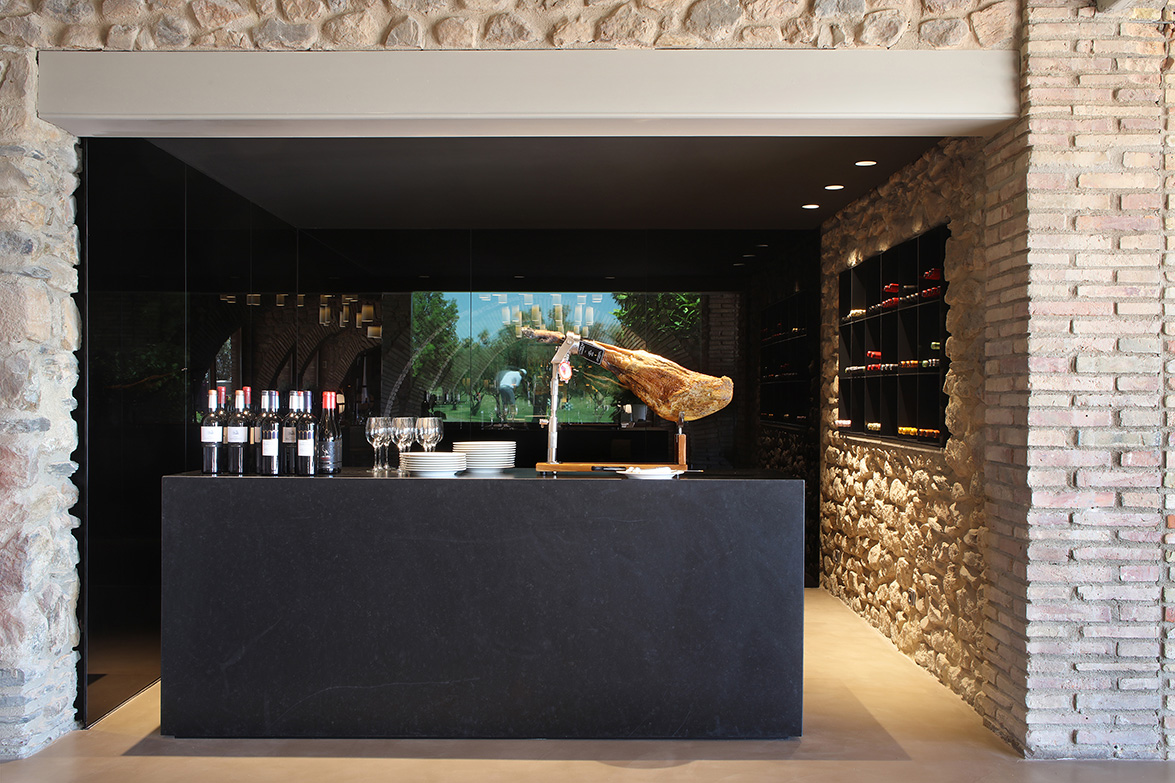
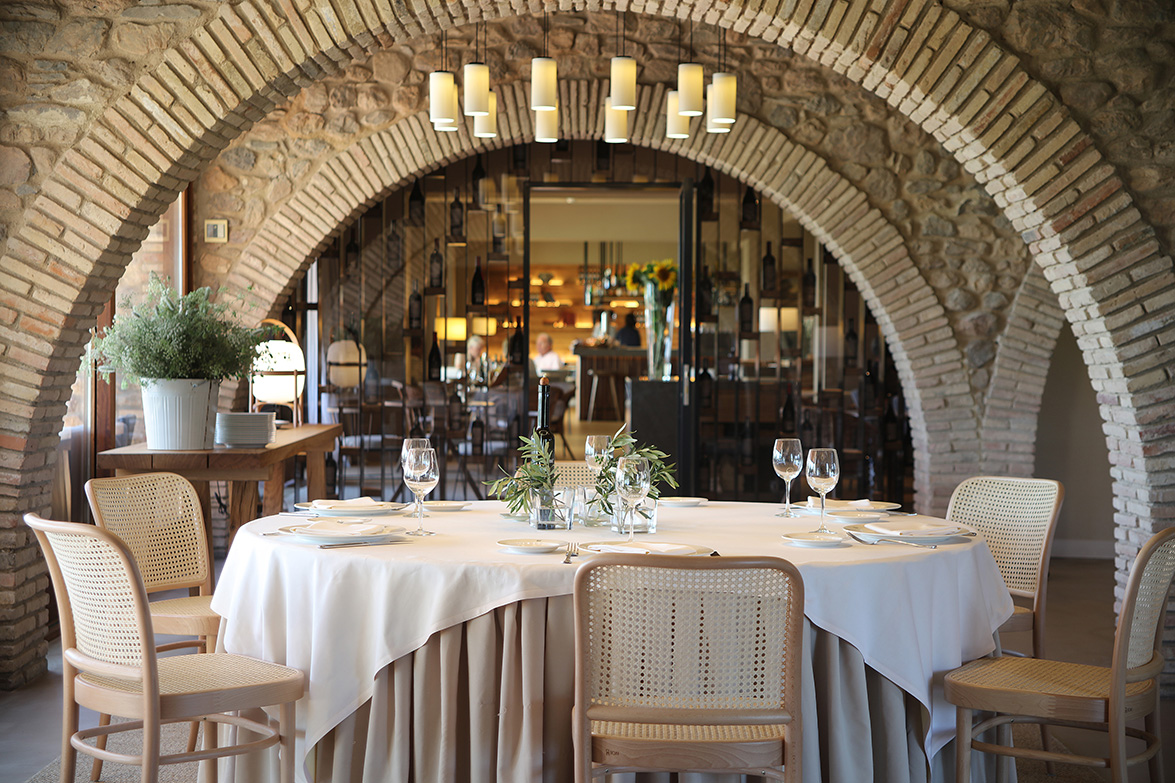
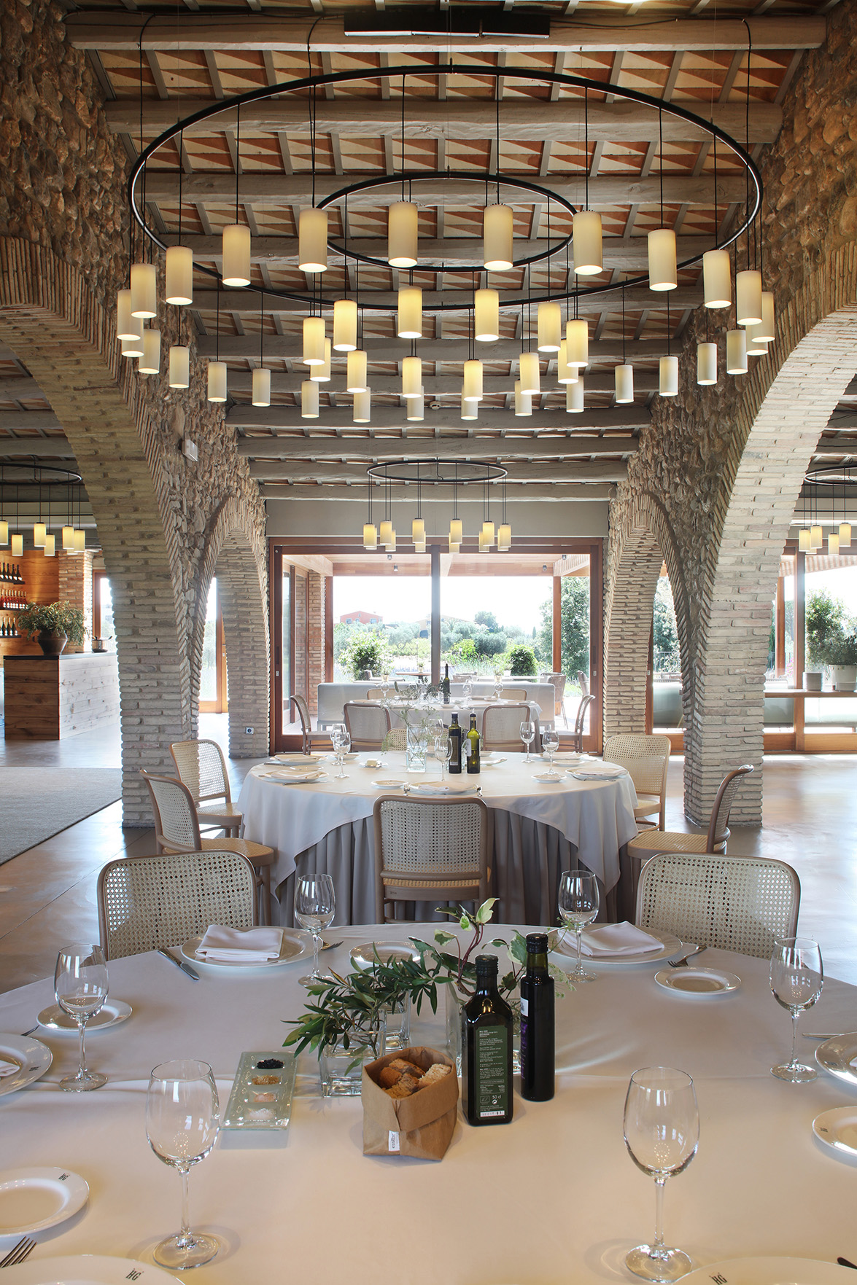 The intervention in the rooms had to be superficial, therefore we decided to place laminated oak wood floors, applied lime plaster coatings in a sand tone to the walls and ceilings, and designed some versatile furniture pieces finished in oak, iron and black mdf. Natural fiber rugs, curtains and cushions in linen fabrics, and decorative lamps provide the room a comfortable and home-like character, made with rustic materials, yet with a contemporary feel.
The intervention in the rooms had to be superficial, therefore we decided to place laminated oak wood floors, applied lime plaster coatings in a sand tone to the walls and ceilings, and designed some versatile furniture pieces finished in oak, iron and black mdf. Natural fiber rugs, curtains and cushions in linen fabrics, and decorative lamps provide the room a comfortable and home-like character, made with rustic materials, yet with a contemporary feel.
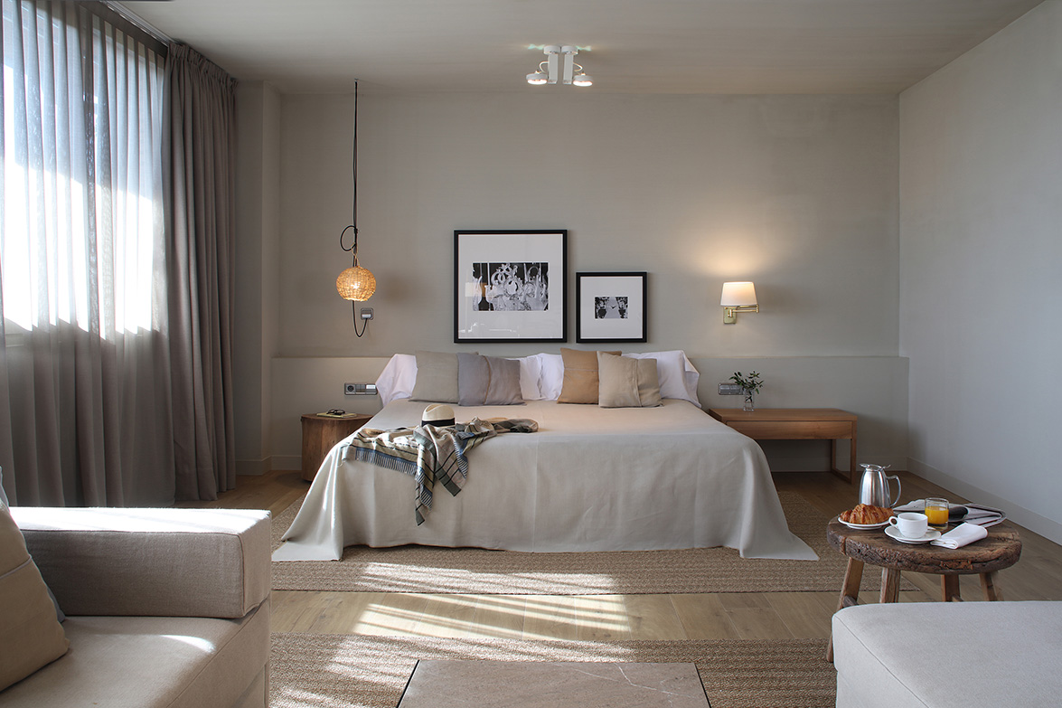
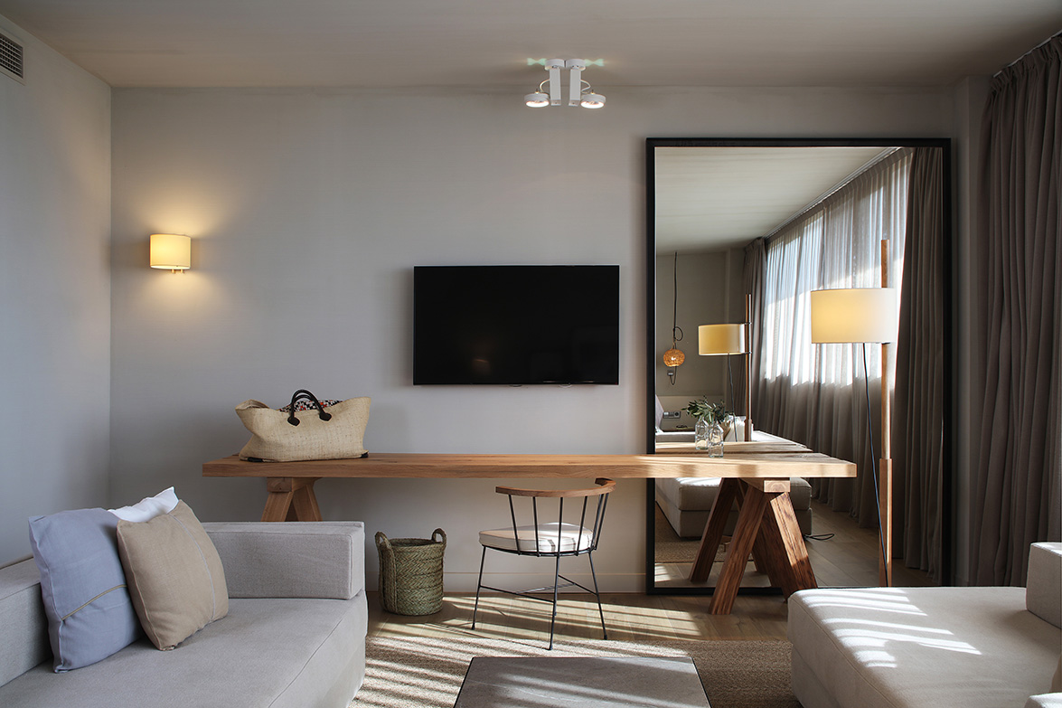
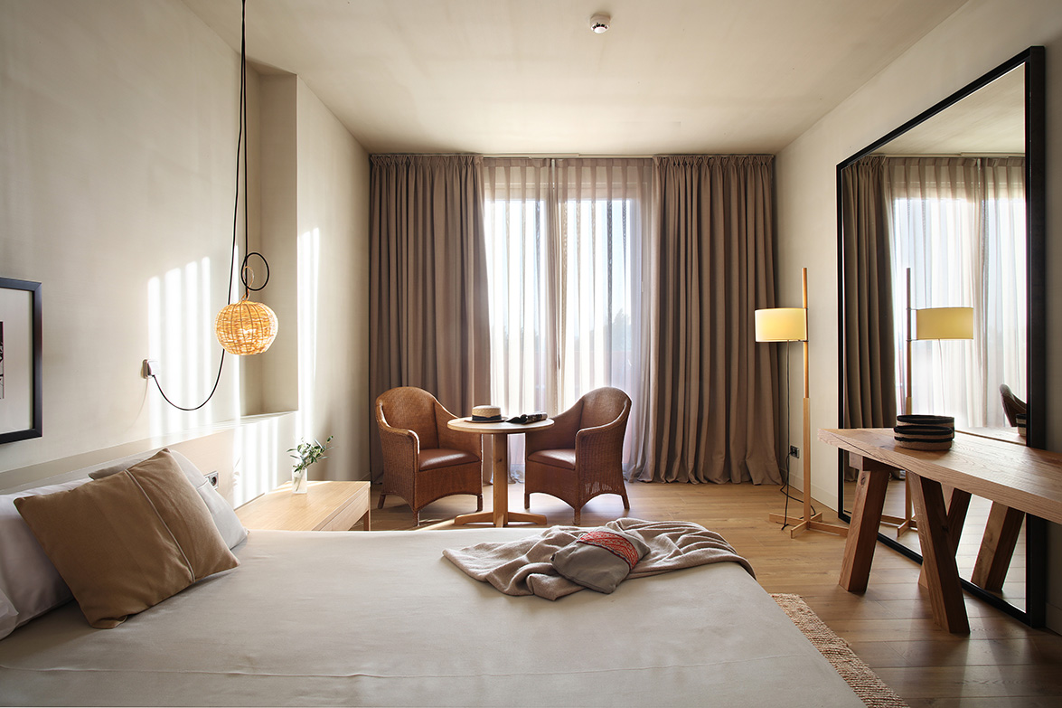
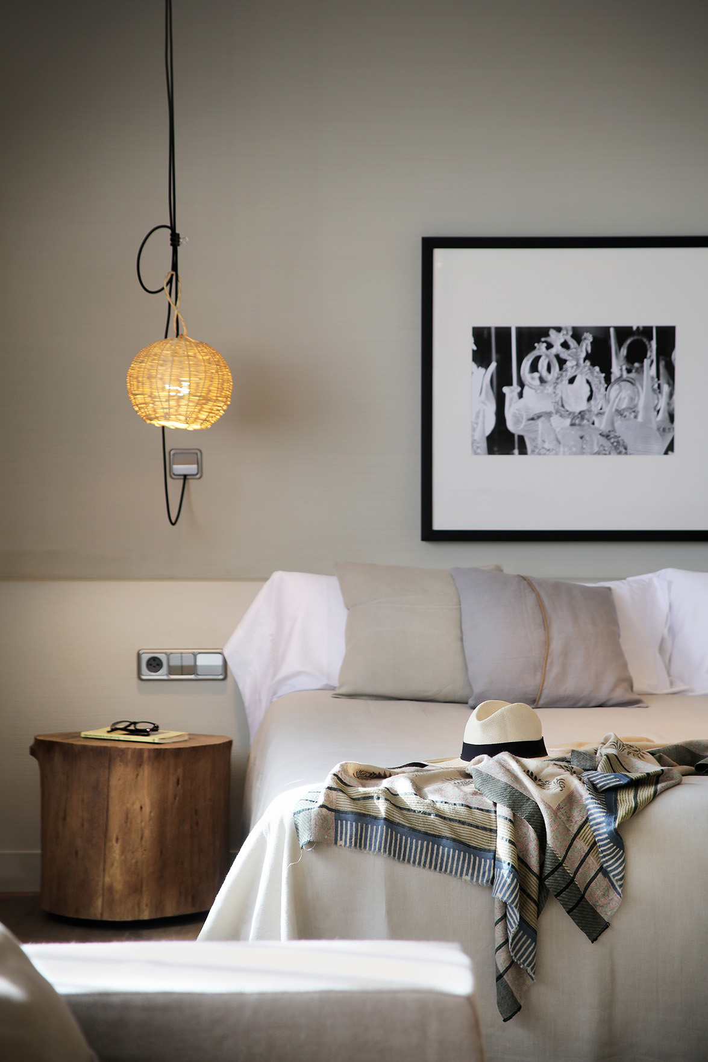
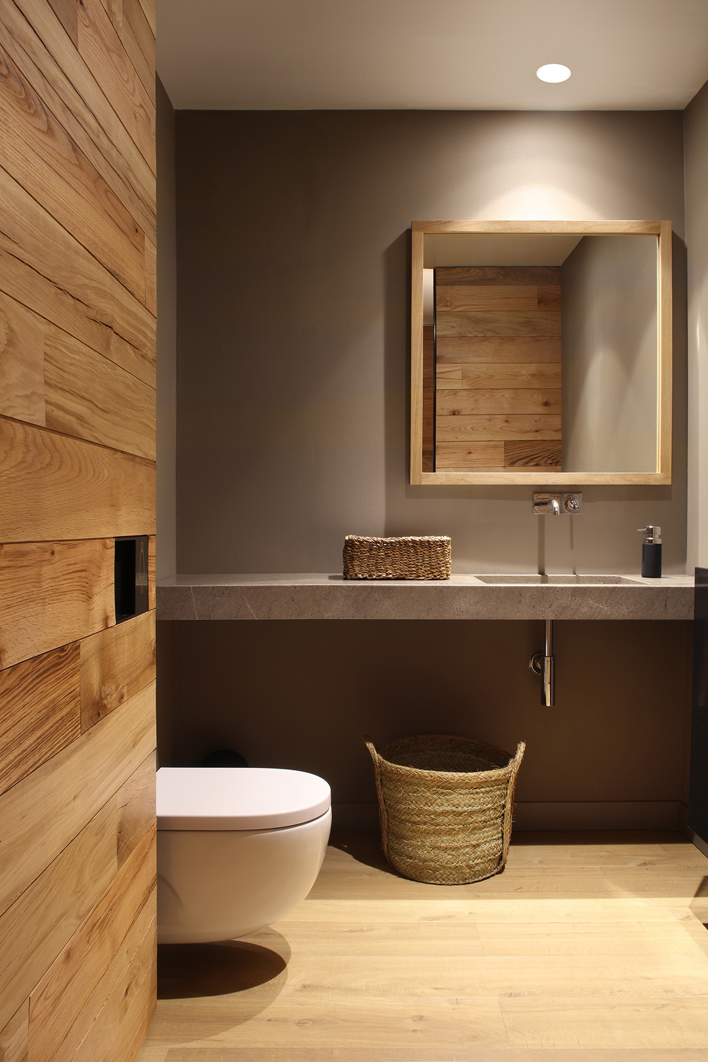 The same neutral color hues used in the rooms are applied on doors, walls and ceilings of the hallways and distribution spaces. The coconut rugs placed along the corridors of the rooms become distribution volumes covered with algae that form a waiting area.
The same neutral color hues used in the rooms are applied on doors, walls and ceilings of the hallways and distribution spaces. The coconut rugs placed along the corridors of the rooms become distribution volumes covered with algae that form a waiting area.
Finally in the spa, we finished walls, ceilings and floors in light colors and placed metal racks with fabrics and towels that work as space dividers between the reclaimed wood furniture and the natural fabrics of the perimeter beds that are placed by the indoor swimming pool.
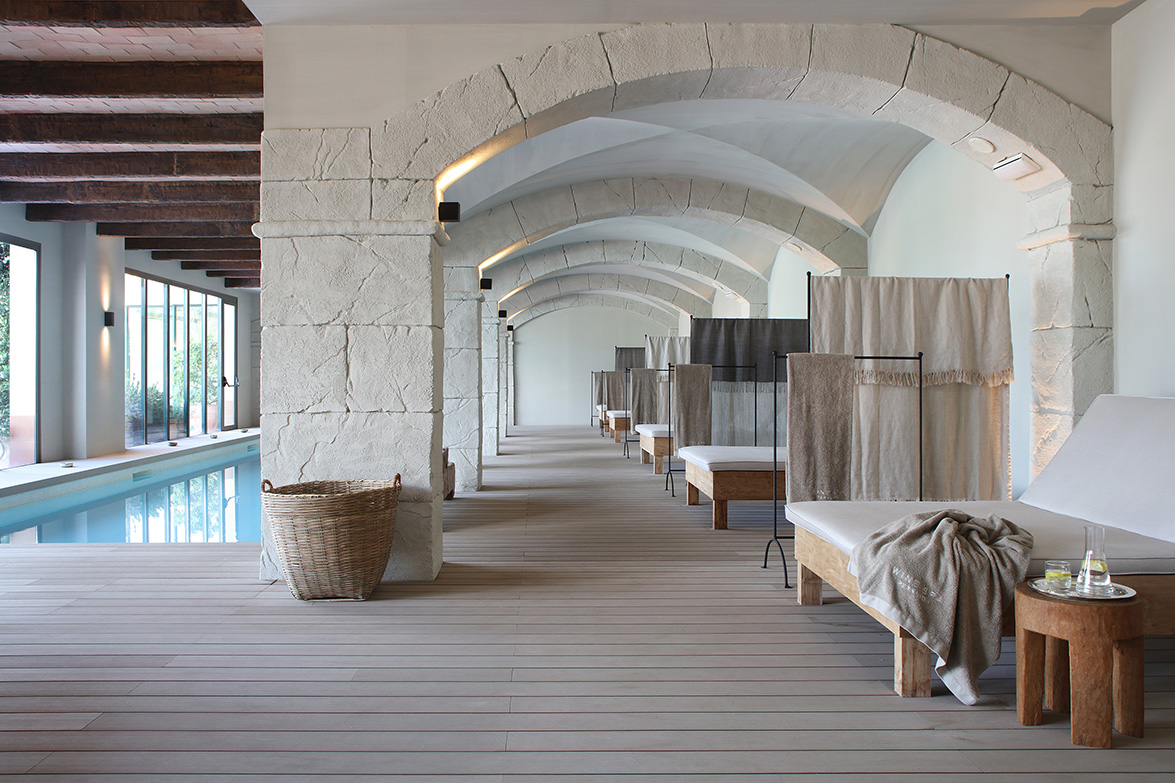
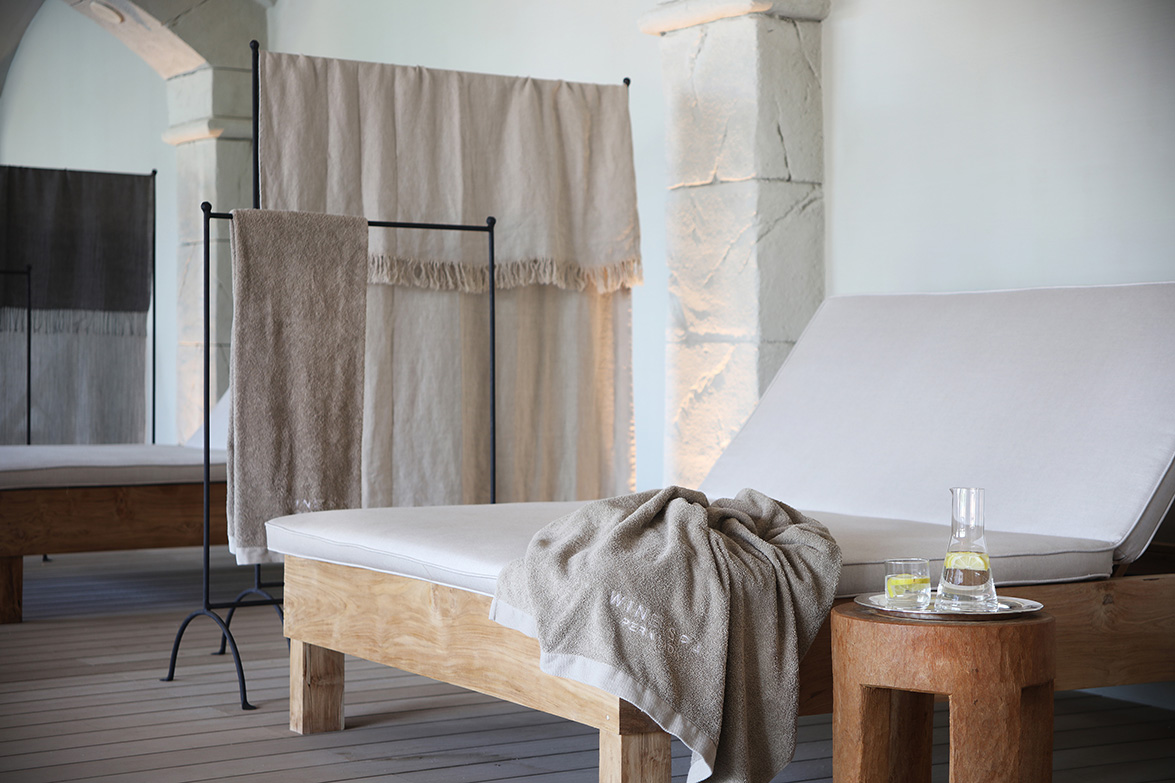 Information & images by courtesy of Tarruella-Trenchs Studio
Information & images by courtesy of Tarruella-Trenchs Studio
Photos by Meritxell Arjalaguer
Read more news related Tarruella-Trenchs Studio published at Infurma
Link to Tarruella Trenchs Studio website
News Infurma:
Online Magazine of the International Habitat Portal. Design, Contract, Interior Design, Furniture, Lighting and Decoration
