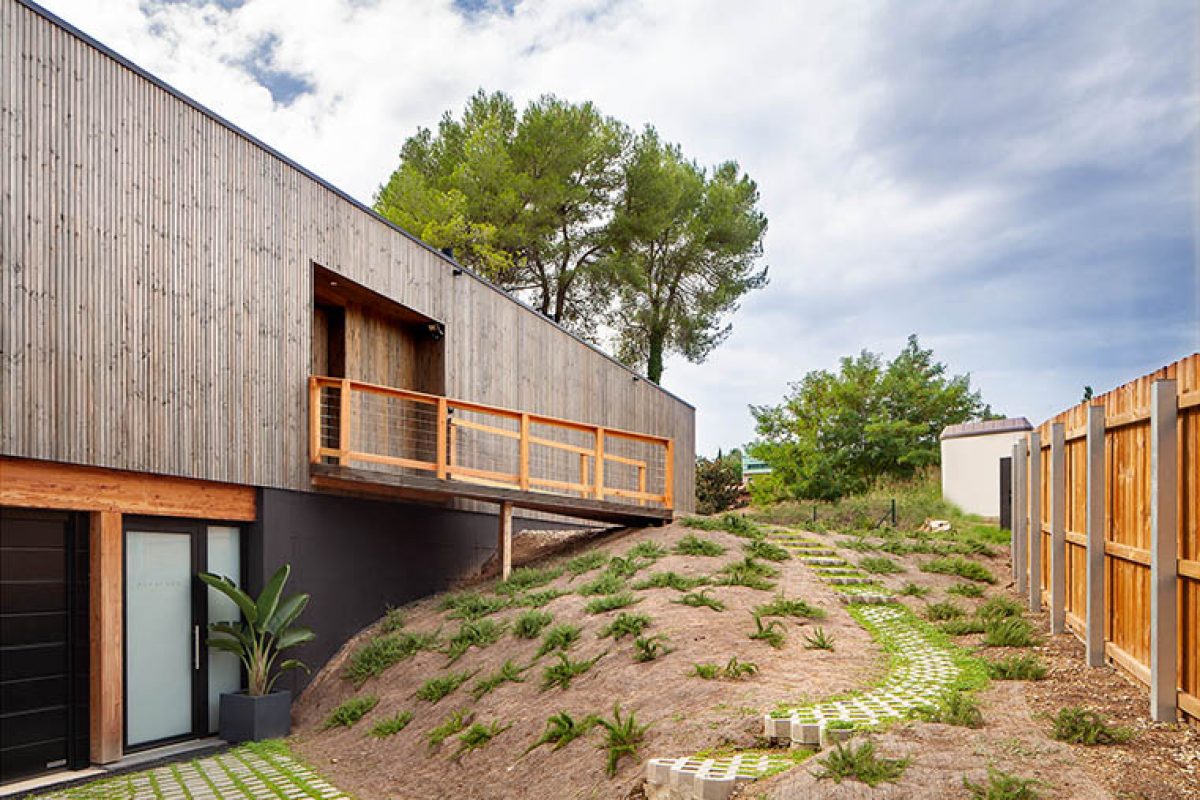A bio-passive home in Bellaterra by House Habitat: a space for wellness

This bio-passive home in Bellaterra (Barcelona) is a building with a difference. This very special project is designed not only for residential use, but also features an area created for business activity: a personal training centre
Indeed, the House Habitat building model, with wood as the central element and the use of natural, organic and health-friendly materials, is perfectly suited for spaces like this and which are used for wellness activities.
The house blends in perfectly with its wooded setting in the town of Bellaterra, nestling just outside the city of San Cugat (Barcelona). It is a two storey building with a surface area totalling 392 m2. One of the floors is a basement with concrete walls, whilst the intermediate structure and roof are made of CLT Mix (with wood fibre insulation), and formwork has been used for the outer walls. 
The surface layout is divided into 4 bedrooms (one of which has an ensuite dressing room), 3 bathrooms, a toilet, open plan kitchen, sitting and dining room area, a wet zone, garage with space for 2 cars, utilities room and the wellness space mentioned above.
The exterior features a striking façade of grey autoclaved timber. Other notable elements include the high energy efficiency windows made of aluminium with low emissivity double glazing and solar control, in order to take full advantage of the natural light and magnificent views.
House Habitat created an interior designed to generate a sense of wellbeing, where the intrinsic warmth of wood and its health-related features are combined with the use of natural materials such as the insulating elements, paint and varnish. Even the furniture and cupboards are free from formaldehyde, one of the most harmful volatile organic compound (VOCs).
The absence of high levels of CO2and other substances that are harmful for the body when inhaled (pollen, mites or bacteria) is guaranteed thanks to a mechanical ventilation system manufactured by Siber, which ensures constant air quality. In short, the Bellaterra house provides an excellent environment that is a source of health and vitality.
The owner, Miquel Manrubia, explained that the idea of building a “passive, sustainable and healthy” home is a further step forward in the eco-friendly philosophy he and his partner have adopted. This type of construction also enables them to offer a unique concept for customers at their personal training centre, namely exclusivity (the facilities are for individual use only) combined with a healthy space that promotes wellness. “On entering, the only aroma you are aware of is wood”, he tells us. The choice of material is due not only to its benefits in terms of sustainability and energy efficiency, but also because it merges perfectly into the wooded background. “We have created a whole new concept from scratch”, he concludes.
Source: House Habitat
Visit the House Habitat website
News Infurma:
Online Magazine of the International Habitat Portal. Design, Contract, Interior Design, Furniture, Lighting and Decoration
