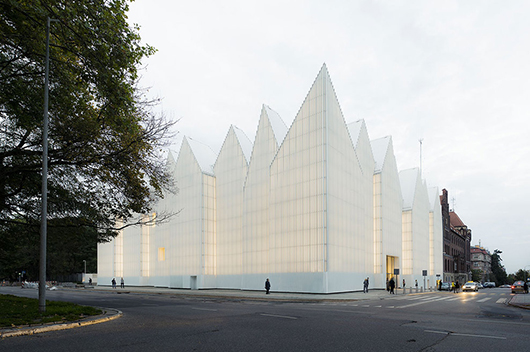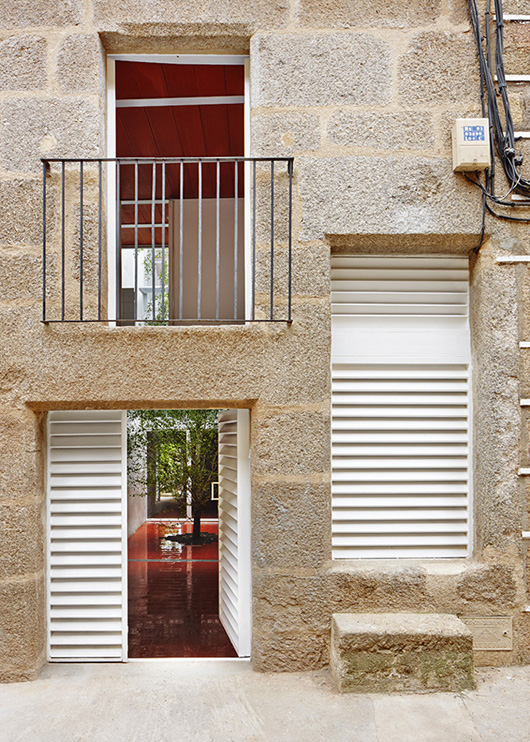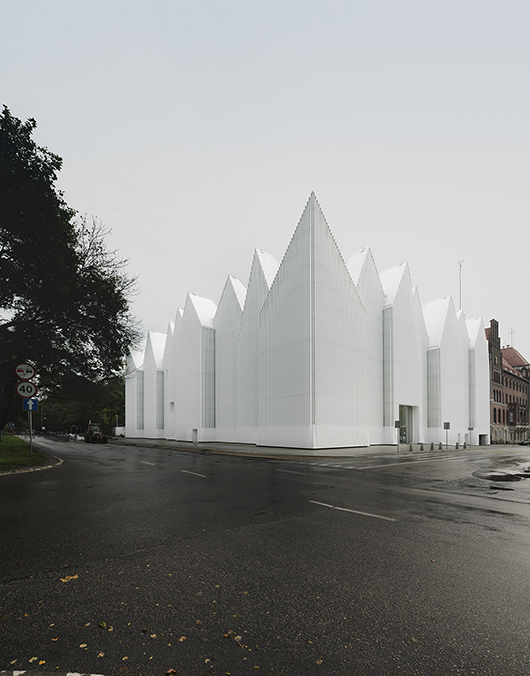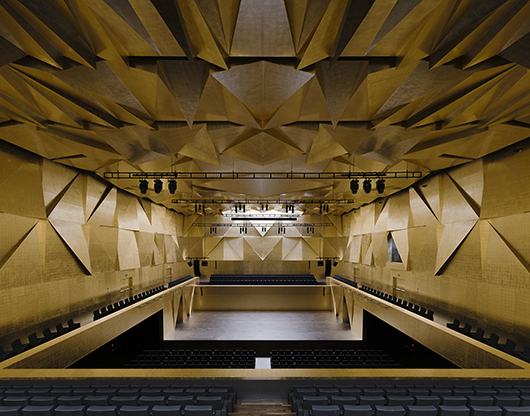Spanish studio Barozzi Veiga, winner of the European Union Prize for Contemporary Architecture - Mies Van Der Rohe Award 2015
News Infurma11/05/2015

The Szczecin Philharmonic Hall by Barozzi/Veiga (Alberto Veiga and Fabrizio Barozzi) with the collaboration of Studio A4, winner of the European Union Prize for Contemporary Architecture - Mies Van Der Rohe Award 2015. The Catalan studio ARQUITECTURA-G awarded the Emerging Architect Prize for its work Casa Luz.
Photo ©Simon Menges
title="Más..." />
The Szczecin Philharmonic Hall is the Winner of the European Union Prize for Contemporary Architecture - Mies van der Rohe Award 2015 that the European Commission along with the Fundació Mies van der Rohe announced last Friday.
The Emerging Architect Prize has been awarded to the Catalan studio ARQUITECTURA-G for their work Luz House, a single - family house born from the transformation of an existing structure in the Spanish town of Cilleros.

Photo ©José Hevia
 Fotografía ©José Hevia
Fotografía ©José Hevia  Fotografía ©José Hevia
Fotografía ©José Hevia Jens Nymand Christensen, director general deputy of Education and Culture of the European Commission and Antoni Vives, deputy mayor of Barcelona and President of the Fundació Mies van der Rohe, have granted the winners the prizes of 60,000 € (primary prize) and 20,000 € (emerging architect prize). The winners also have received a sculpture by the Catalan artist Xavier Corberó, and the finalists and the clients have received a medal that merits their work and implication in the construction of the highest quality of the European territory.
The awarded have been chosen from a list of 420 works from 36 European nations, and five finalists have been selected: Ravensburg Art Museum by Lederer Ragnarsdóttir Oei; Danish Maritime Museum in HelsingØr by BIG - Bjarke Ingels Group; Antinori Winery in Bargino-San Casciano Val di Pesa, Florence, by Archea Associati; Szczecin Philharmonic Hall by Barozzi/Veiga and the Saw Swee Hock Student Centre - London School of Economics, in London, by O’Donnell + Tuomey.
Designed by Barozzi/Veiga (Alberto Veiga and Fabrizio Barozzi) with the collaboration of Studio A4, the Szczecin Philharmonic Hall houses a symphony hall for 1000 spectators, a chamber music hall for 200 spectators, a multifunctional space for exhibitions and conferences, and a wide foyer. In its materiality, the building is perceived as a light element: the glass facade, illuminated from within, presents different perceptions. The exterior austerity and the simple composition of the interior circulation spaces contrast with the expressiveness of the main hall and the gold leaf covered concert hall.
 Fotografía ©Simon Menges
Fotografía ©Simon Menges  Fotografía ©Simon Menges
Fotografía ©Simon Menges Source: Fundación Mies Van der Rohe
Read more news related Mies van der Rohe published at Infurma
Visit the Mies van der Rohe Award website
News Infurma:
Online Magazine of the International Habitat Portal. Design, Contract, Interior Design, Furniture, Lighting and Decoration
