Guest Pavilion by Fran Silvestre Arquitectos. A comfortable space where to experience living in a garden
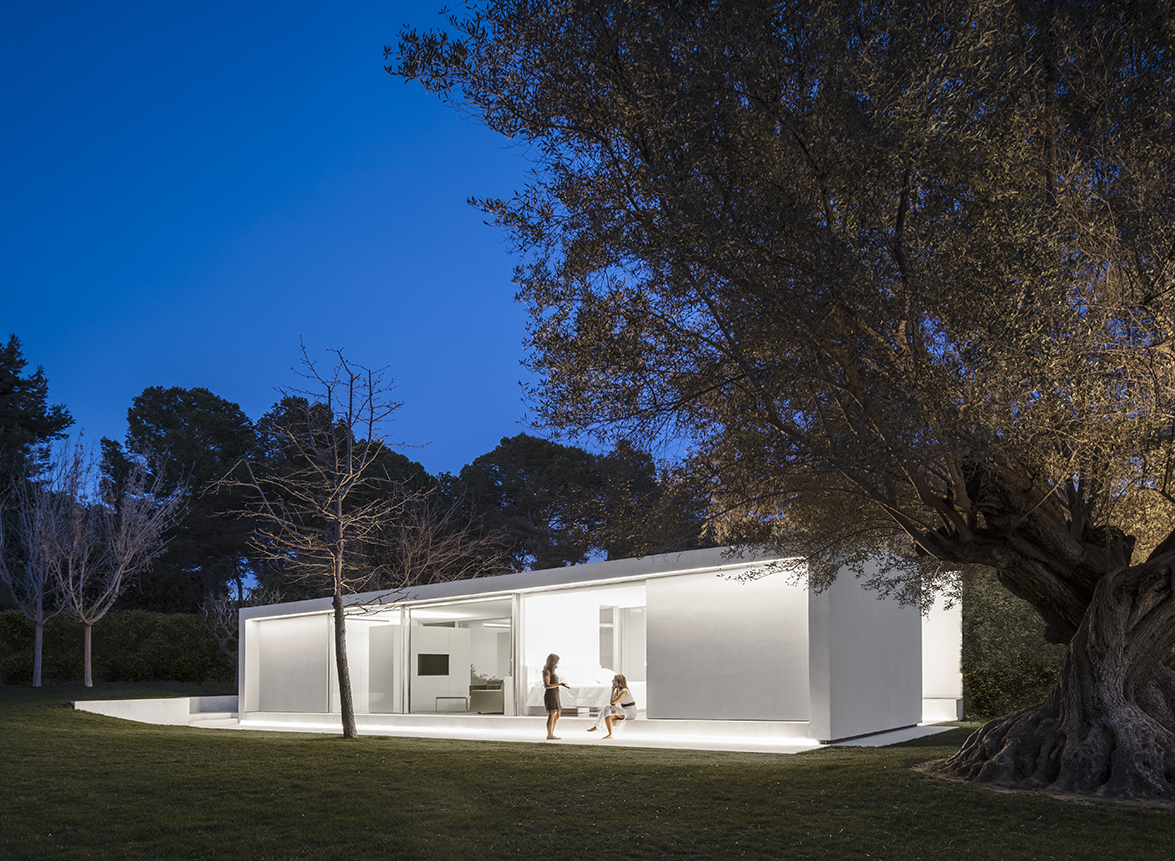
Fran Silvestre Arquitectos designed the Guest Pavilion, an autonomous architecture conceived as an extension of a project already carried out by the studio, where the white colour contrasts with the colours of nature.
This is how the studio explain us,
The project with a surface area of around 70 square meters is a guest pavilion that functions as an autonomous architecture conceived as an extension of a project that we had developed in the studio. The human scale of the pavilion makes it a comfortable space where to experience living in a garden.
The pavilion consists of two rooms: one bedroom and a living room with a kitchen. There are also two bathrooms, one serving the pavilion and the other one as a support for the pool. Within the premises, the aim is that the built piece minimizes its impact on the garden from the main house. This way, the pavilion is located approaching one of the limits of the land, perpendicular to the swimming pool, showing its slimmer and opaque side towards the existing architectures. In the other direction the piece is a passageway, relating to the landscaped space and a sort of courtyard between the pavilion and the wall.
A centenary olive tree, a liquambar and a pomegranate tree, together with the pool platform, serve as a link between the architecture and the garden. The deciduous liquidambar sieves the sunlight depending on the seasons. By means of the darkening system, it is possible to control the operation of the piece, more discreetly when it is opened to the courtyard, or completely open to enjoy the domesticated nature of a consolidated garden from the deposited pavilion.
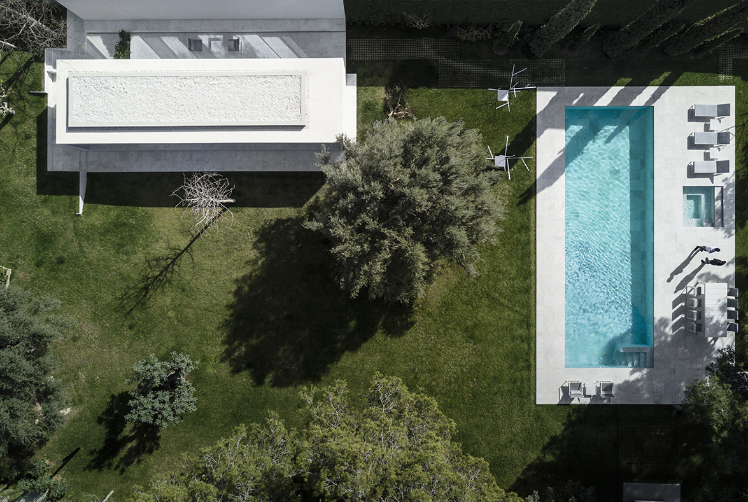
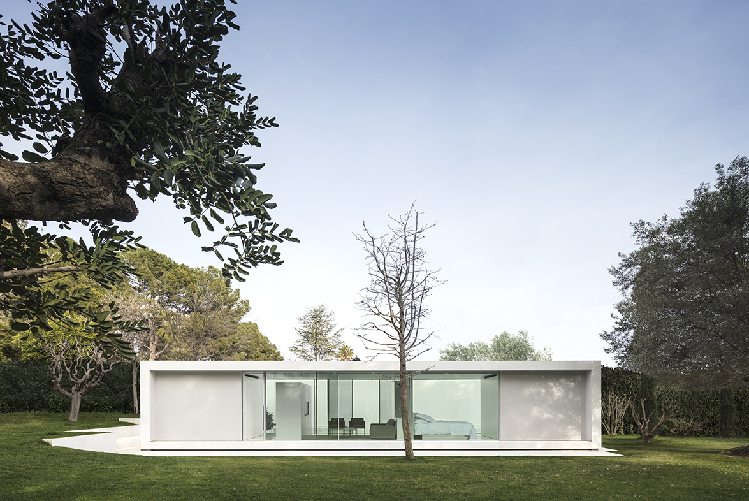
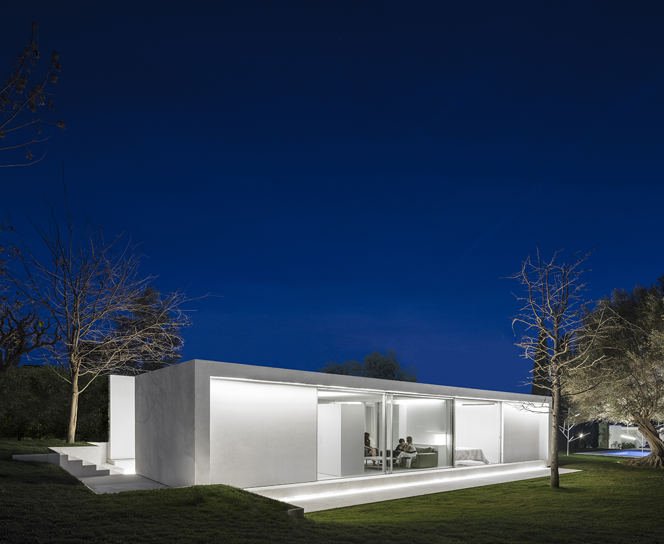
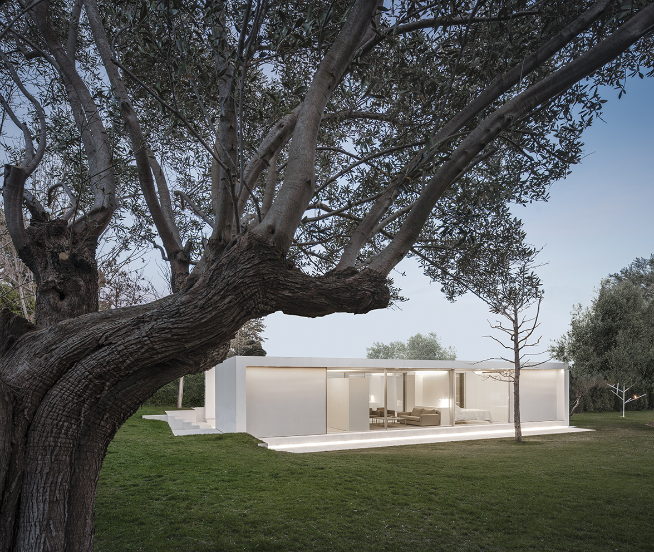
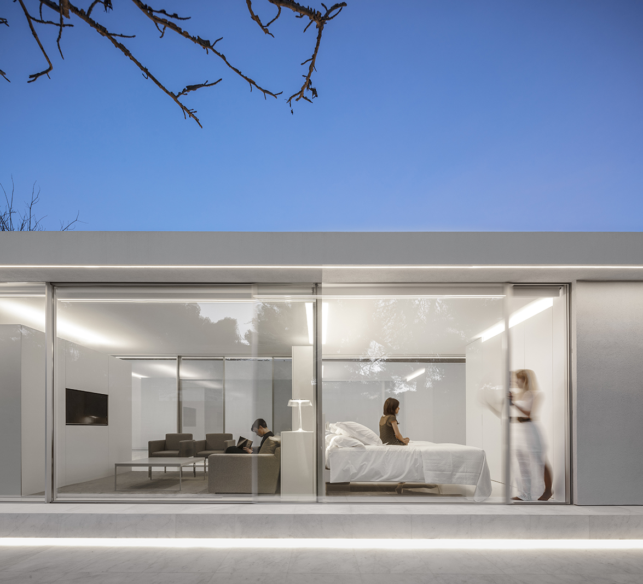
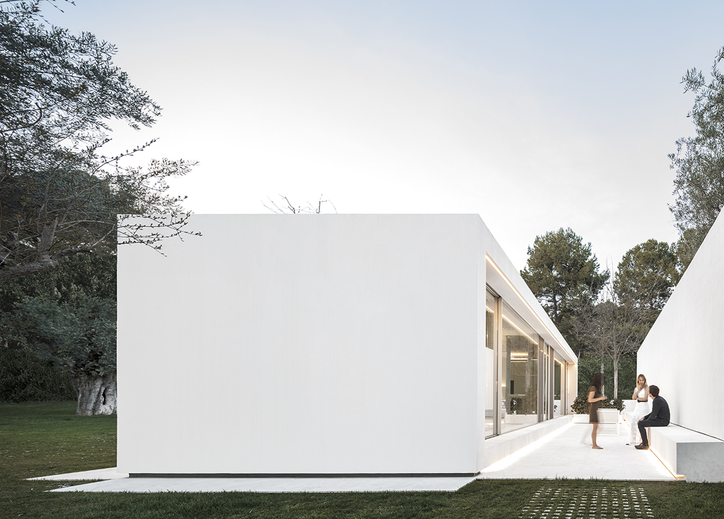

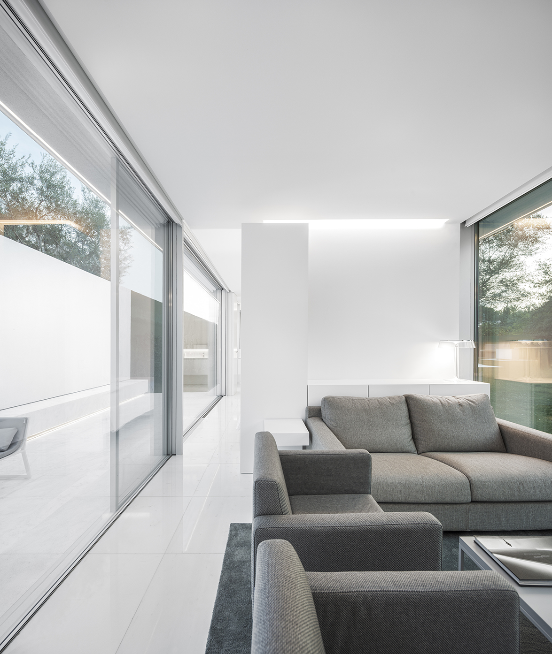
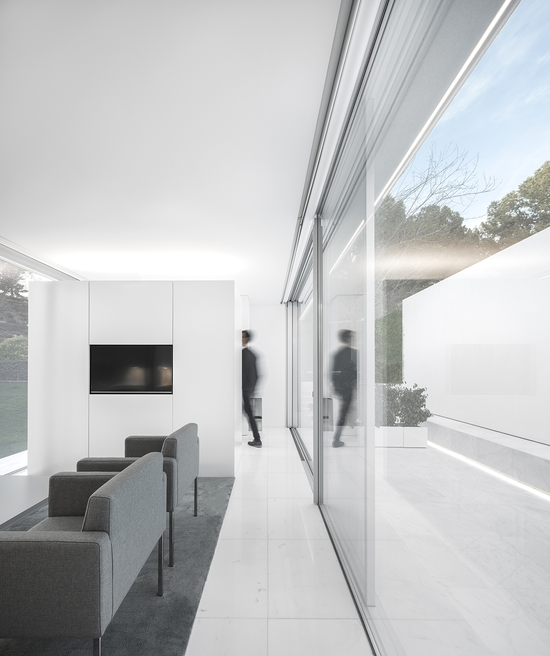

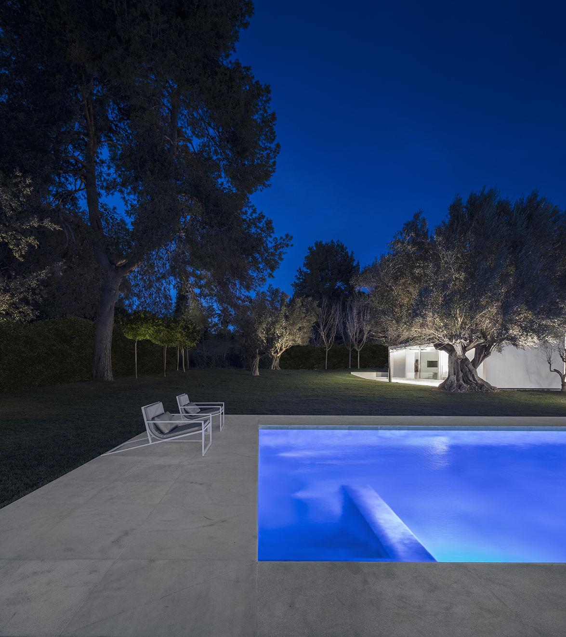

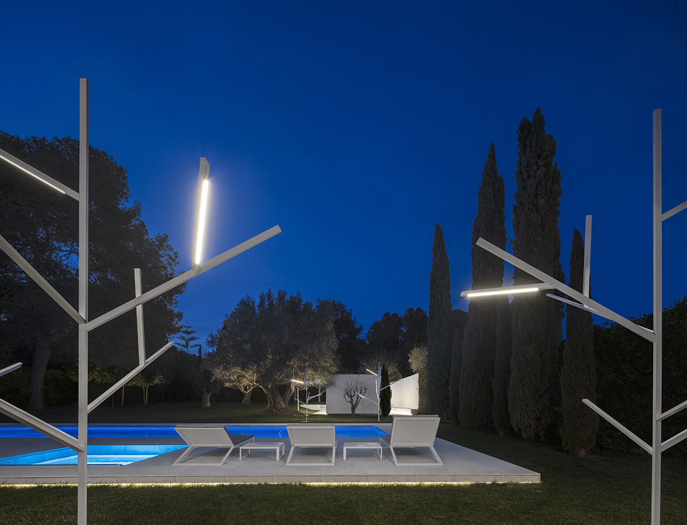
TECHNICAL SHEET
ARCHITECTURE
FRAN SILVESTRE ARQUITECTOS
INTERIOR DESIGN
ALFARO HOFMANN
PROJECT TEAM
Fran Silvestre | Principal in Charge
Maria Masià | Collaborating Architect
Estefanía Soriano | Collaborating Architect
Fran Ayala | Collaborating Architect
Pablo Camarasa | Collaborating Architect
Vicente Picó | Collaborating Architect
Sandra Insa | Collaborating Architect
Santi Dueña | Collaborating Architect
David Sastre | Collaborating Architect
Ricardo Candela | Collaborating Architect
Sevak Asatrián | Collaborating Architect
Álvaro Olivares | Collaborating Architect
Esther Sanchís | Collaborating Architect
Eduardo Sancho | Collaborating Architect
Rubén March | Collaborating Architect
José Manuel Arnao | Collaborating Architect
Gemma Aparici | Collaborating Architect
Aida Pons | Collaborating Architect
Sergio Llobregat | Collaborating Architect
Rosa Juanes | Collaborating Architect
Alessandro Santapá | Collaborating Architect
STRUCTURAL ENGINEER
Josep Ramon Solé | Windmill
PROJECT MANAGER
Estudio 2
BUILDING ENGINEER
Carlos García
PHOTOGRAPHY
Fernando Guerra | Ultimas Reportagens FG + SG Photography
LOCATION
Valencia
SITE AREA
841.45 m2
BUILT AREA
63.00 m2
FURNITURE
Outdoor Furniture
Table and chairs | Blau Collection, Design by Fran Silvestre (GandíaBlasco)
Interior Furniture
Sofa | Comp. Modular Yang (Minotti)
Armchair | Prince 16 (Minotti)
Armchair | Blacke - Soft (Minotti)
BUILDING SERVICES
Climate Control
Under floor heating
Air conditioning
Electrical fitting
Mechanisms Jung serie 990
Lighting
Fluorescent linear luminaire and LED
FINISHES
Paving
Interior | Thassos white marble (Levantina)
Exteriors | Ibiza white marble (Levantina)
Surfaces
Interiors | Plasterboard panels
Bathroom | Thassos white marble (Levantina)
Ceiling
Smooth plasterboard panels
Paint
Matt plastic paint
METALWORK & LOCKSMITHING
Interior
Internal and cupboard doors | White lacquered MDF RAL (Paperma)
Outdoor
Openspace(Dekovent)
Glazing
Double-glazed tempered glass(Dekovent)
Locksmithing
Laminated tempered glass
BATHROOM
Sanitaryware
Toilet | Serie Link (Flaminia)
Sanitary Fittings | (Geberit)
Bathroom taps
Pan (Zuchetti)
Lighting
Led lighting inserted in mirror
KITCHEN
Equipment
Furniture (Eggersmann)
Kitchen counter (Betacryl)
Source: Fran Silvestre Arquitectos
Read more news related Fran Silvestre Arquitectos published at Infurma
Visit the Fran Silvestre Arquitectos website
News Infurma:
Online Magazine of the International Habitat Portal. Design, Contract, Interior Design, Furniture, Lighting and Decoration
