Portet House. The poetics of fragmentation according to Ramón Esteve
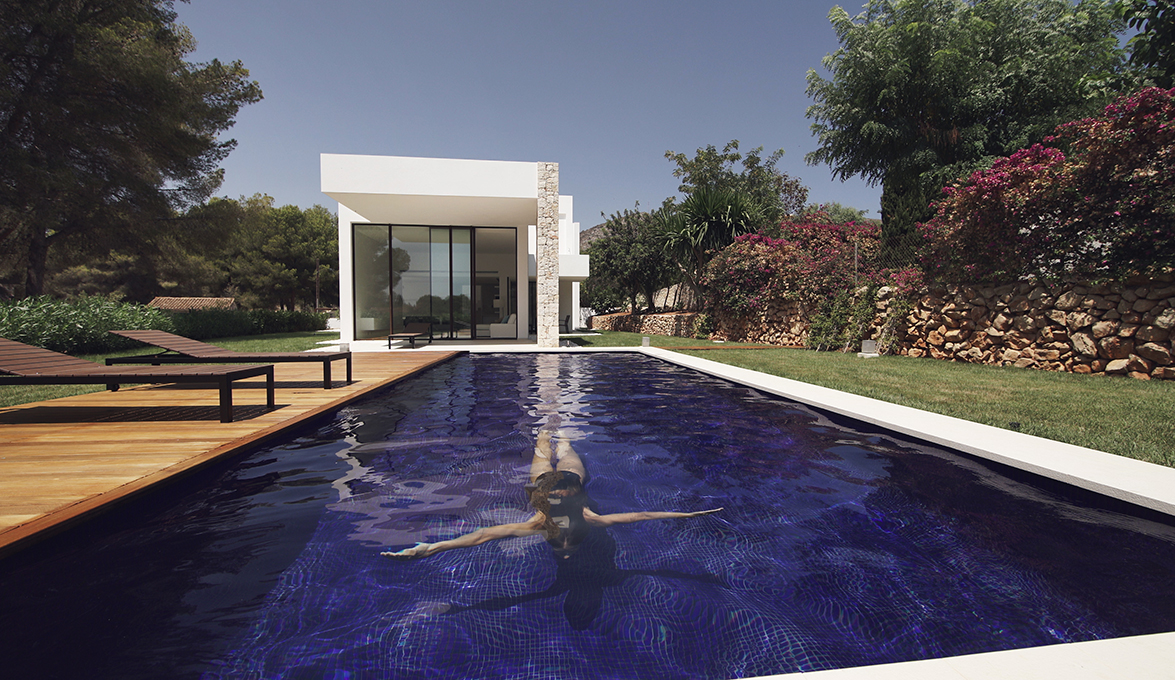
The House of el Portet, is located on a narrow and elongated plot in a residential area of Moraira. It has distant sea views, through a wooded area. The dimensions of the house are visually enlarged by the addition of the space of the garden, which serves as a big background stage.
The elongated shape of the plot determines directly the outline of the house, composed of a set of prisms in different sizes, attached and set back following the main direction of the plan so that it is closed to the adjacent houses and opens to its own garden.
“Each volume slides on the next one to create a connection between interior and exterior in the interstices of each room, thus generating a richer space, with lighting and ventilation, and to mark the independence of the different spaces without losing continuity between them.” Ramón Esteve.
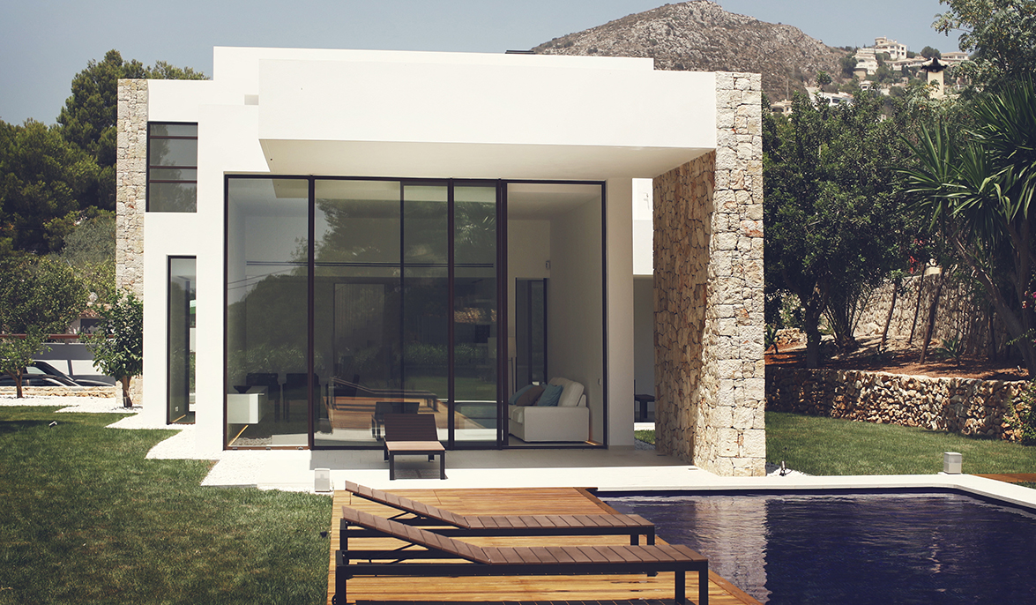
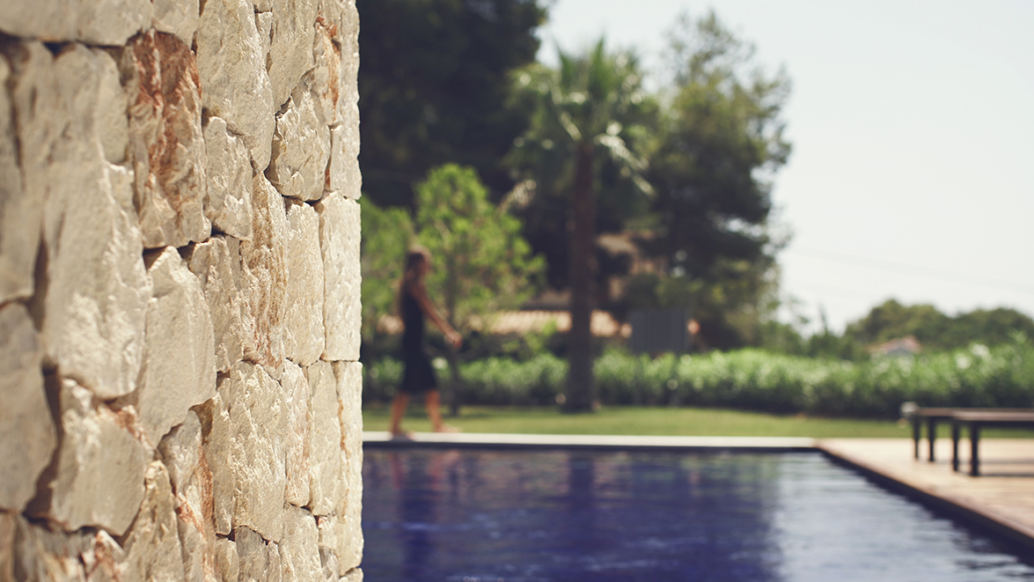
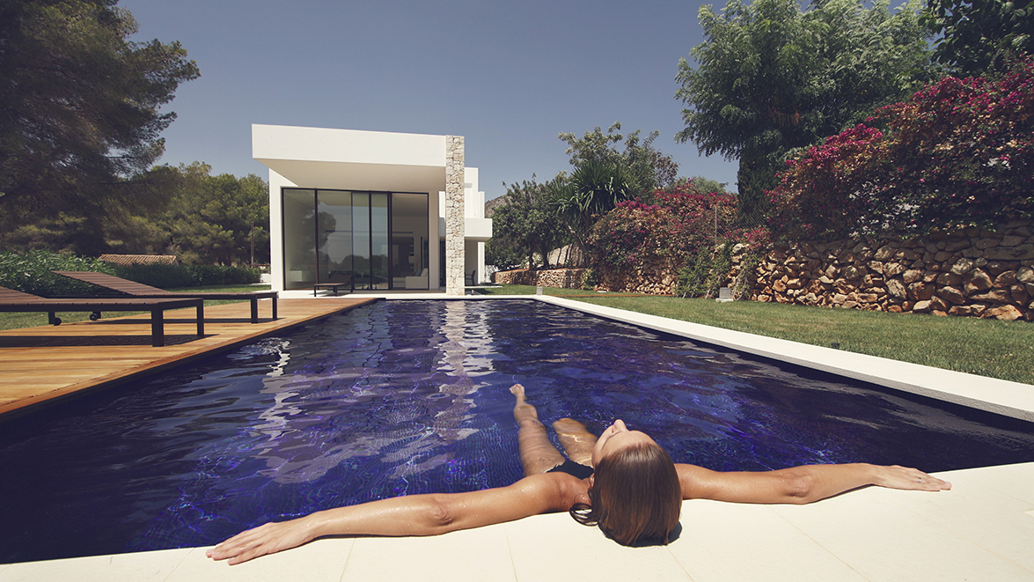
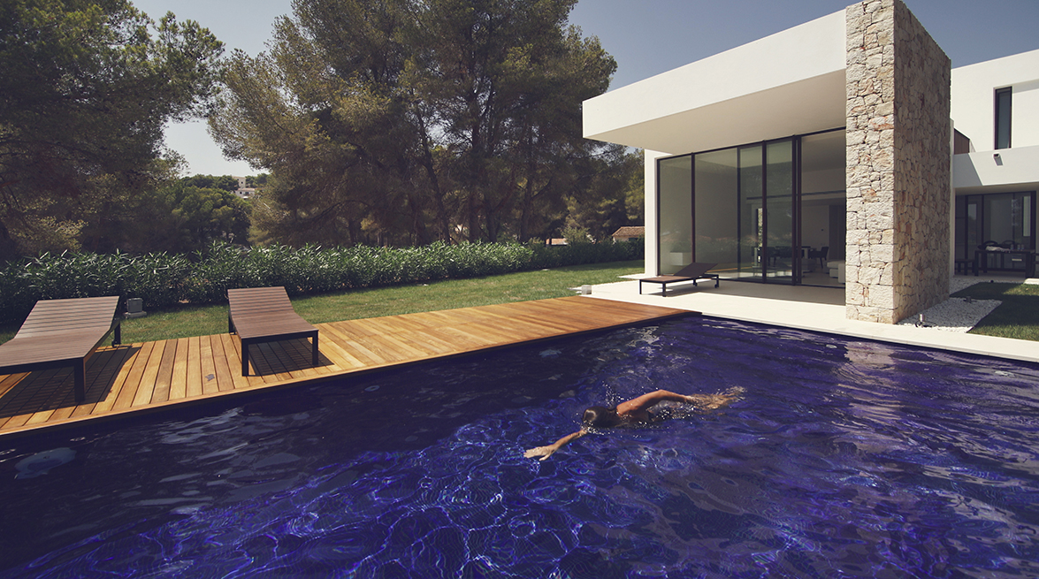
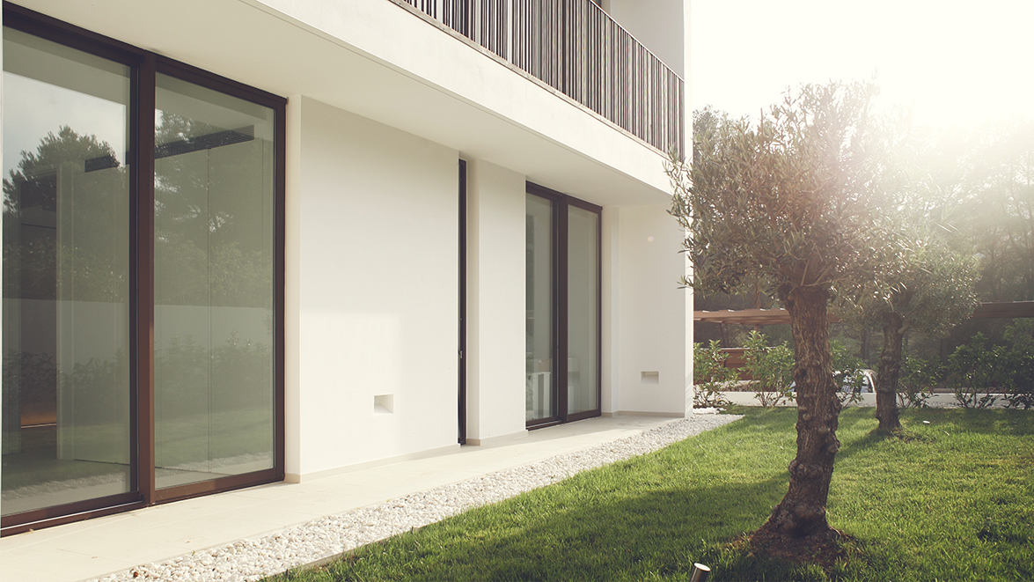
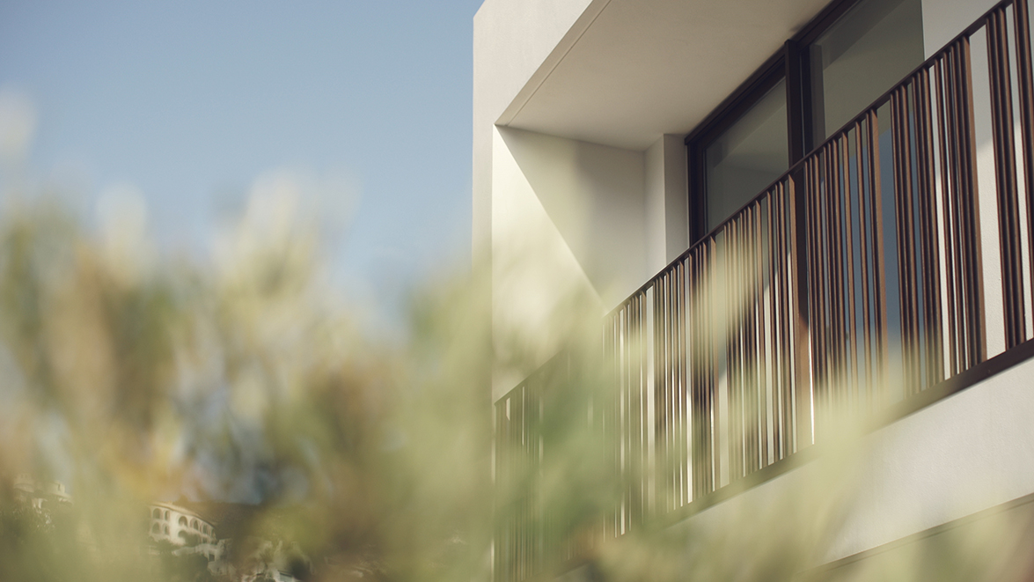 The smaller dimensions have only one floor and they hold the public functions of the home, such as the living room, the dining room or the kitchen, facing the garden and the pool, through a cantilevered veranda. The bigger dimensions have two floors, with private functions and nearby rooms, such as bedrooms, on the upper floor.
The smaller dimensions have only one floor and they hold the public functions of the home, such as the living room, the dining room or the kitchen, facing the garden and the pool, through a cantilevered veranda. The bigger dimensions have two floors, with private functions and nearby rooms, such as bedrooms, on the upper floor.
In the central area, a double height area encloses the entrance and the hall. It towers over the other prisms and marks the entrance through its materiality, a sturdy stone wall that gives access on a larger scale.
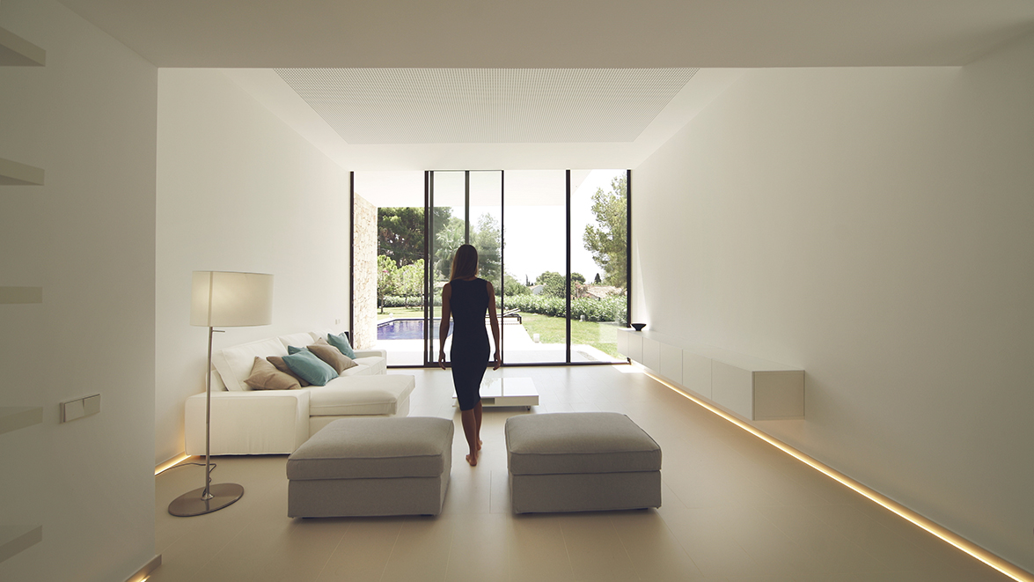
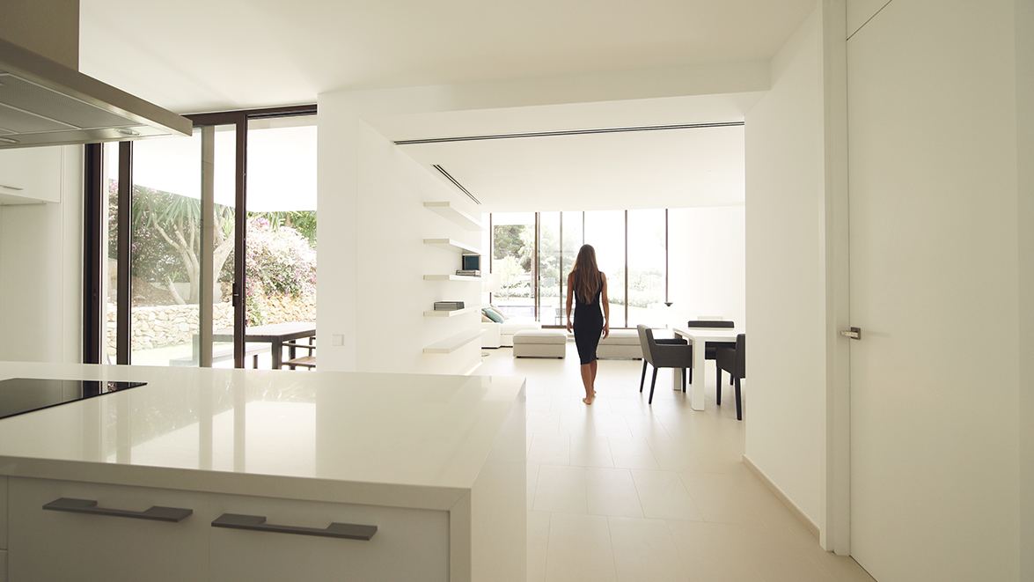
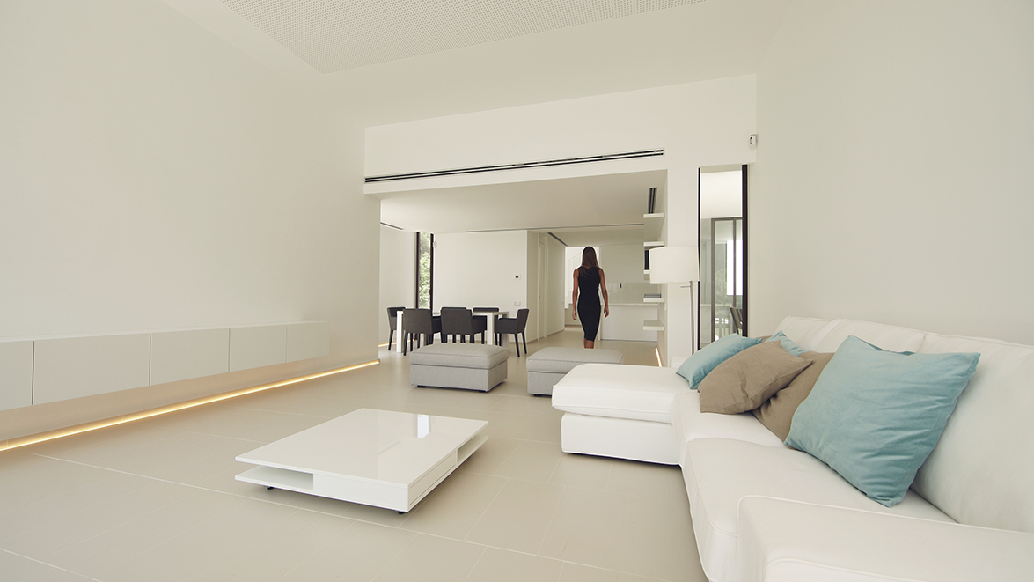
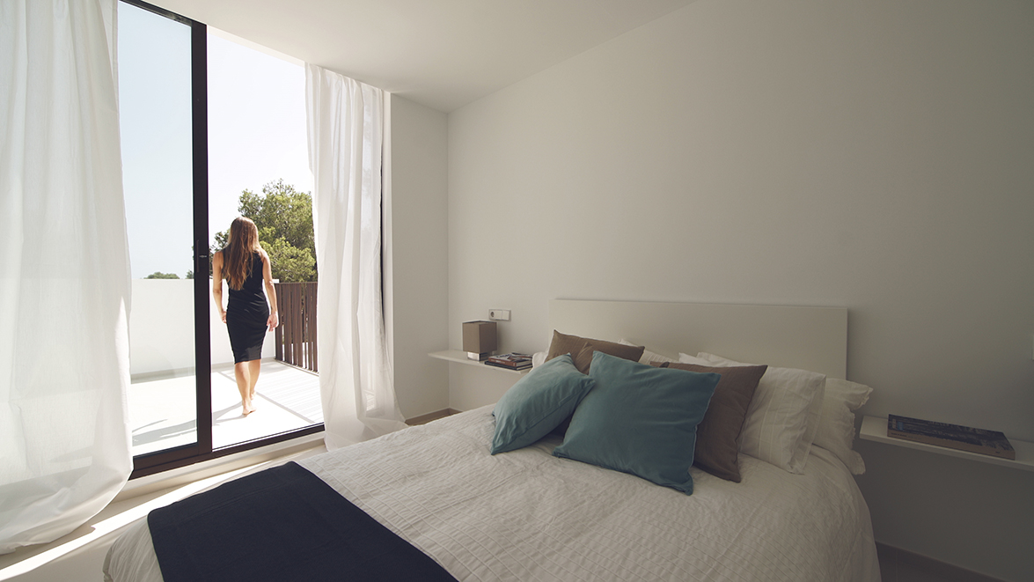
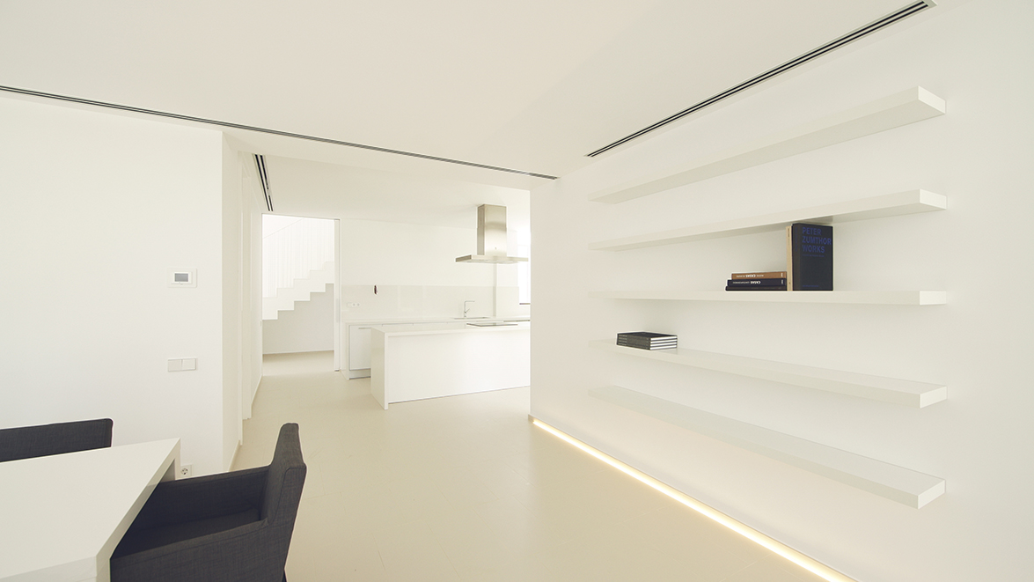
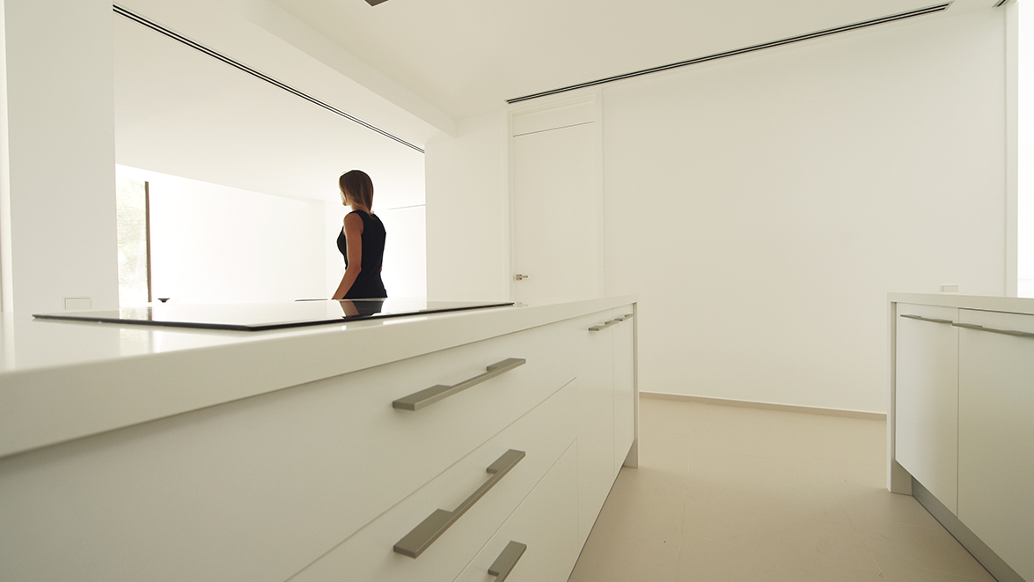 PERFECT MIMESIS
PERFECT MIMESIS
The landscape design follows the same concept of the building configuration, so that the project connects the exterior garden stripes to the elements of the building, therefore blending the house and the landscape.
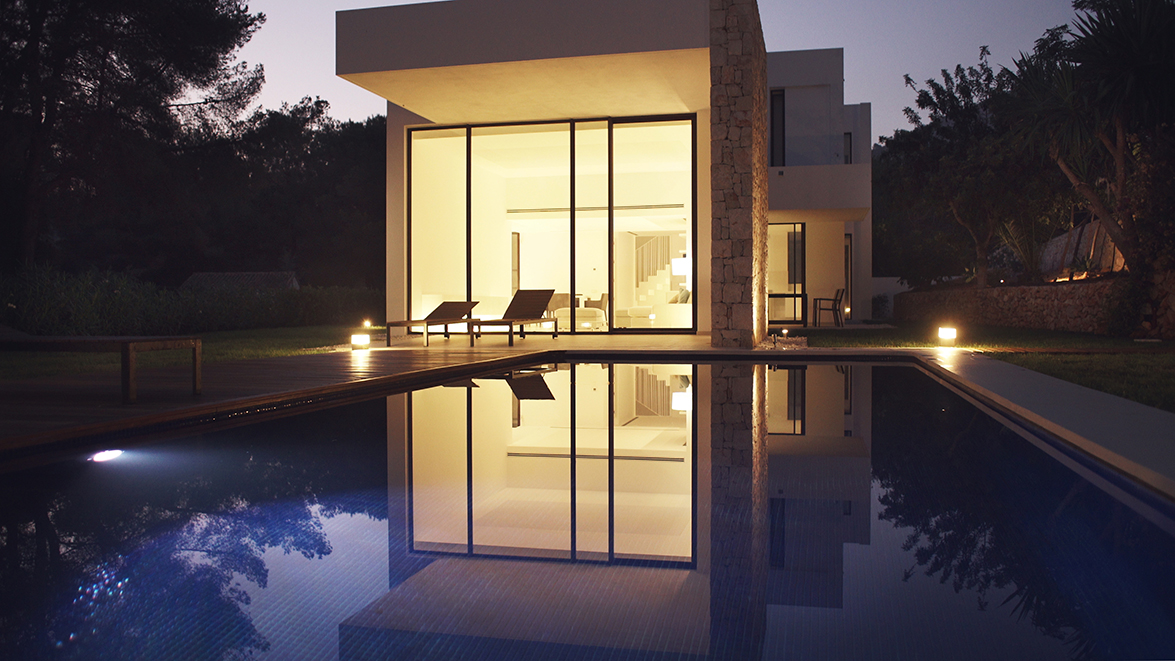
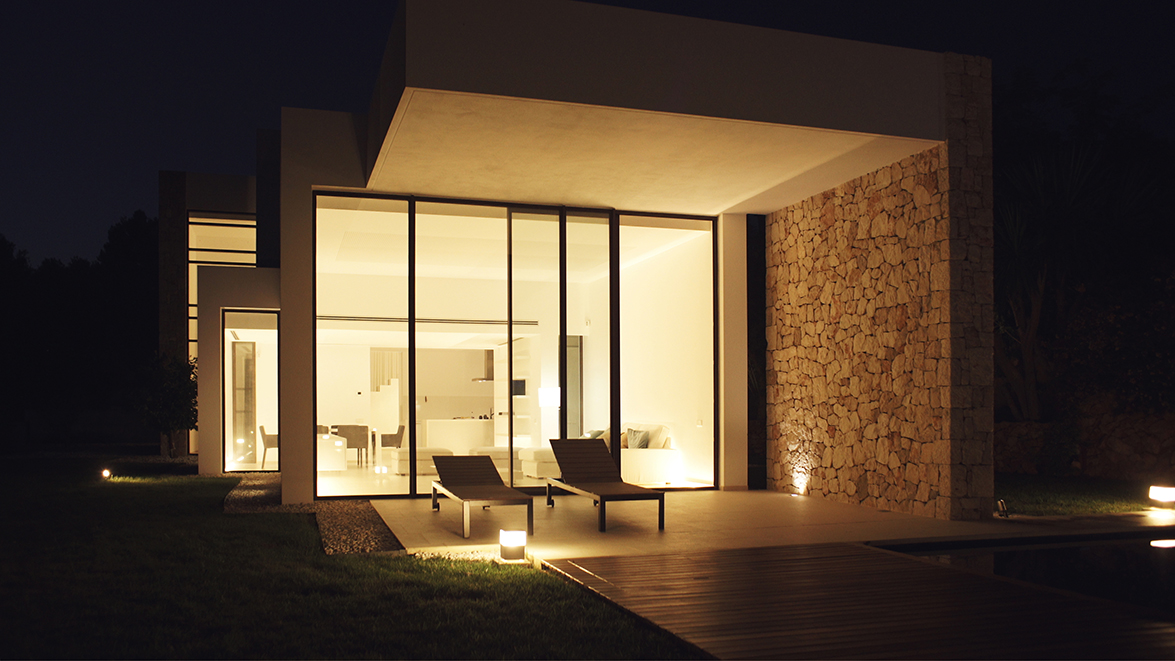
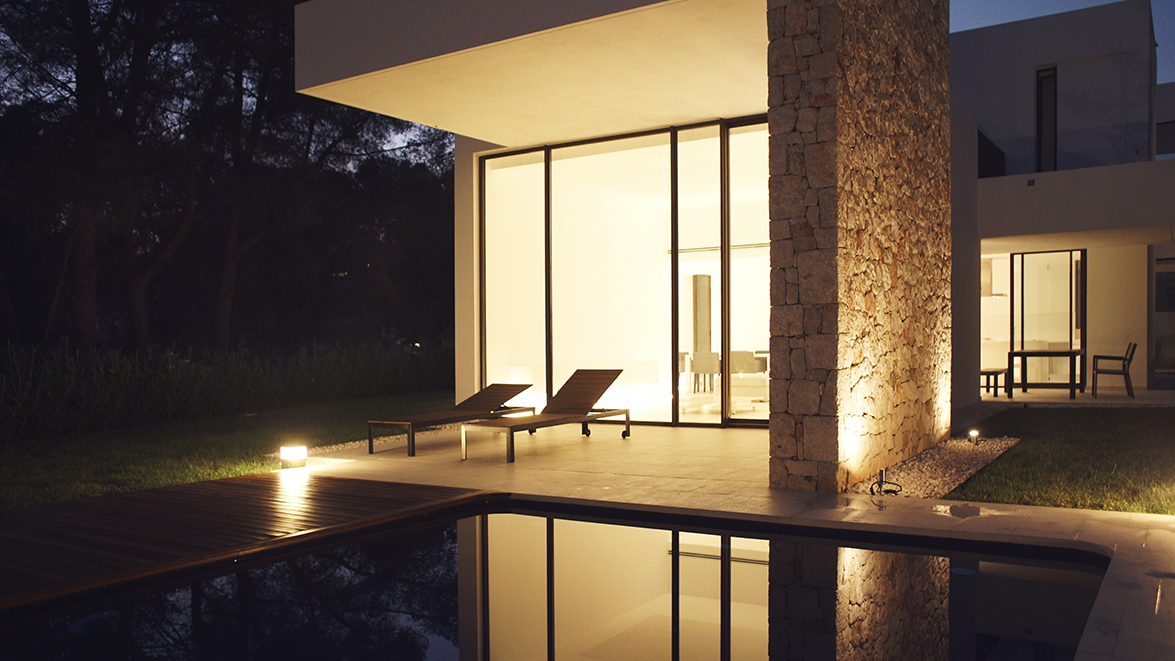 PROJECT CREDITS
PROJECT CREDITS
Location | Moraira (Alicante)
Year| 2016
Surface | 246,45 m2 m2
Architect
Ramon Esteve
Technical Architect
Emilio Pérez
Collaborators
Anna Boscá
Victor Ruiz
Estefanía Pérez
María Martí
Collaborators
Tudi Soriano
Constructor
NUAM Levante
Project Manager
Oscar Rivas
Source: Ramón Esteve Estudio
Read more news related Ramón Esteve published at Infurma
Visit the Ramón Esteve Estudio website
News Infurma:
Online Magazine of the International Habitat Portal. Design, Contract, Interior Design, Furniture, Lighting and Decoration
