Efficiency and views: the perfect match for a home in Switzerland with the MINERGIE highest certification
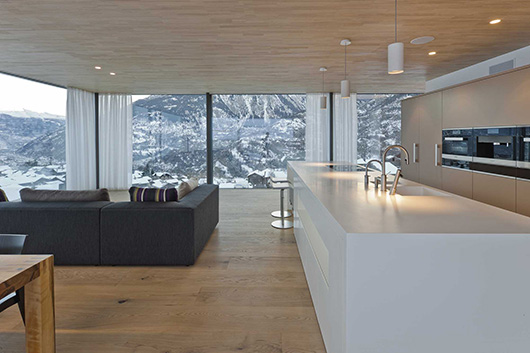
In the beginning there was the HI-MACS® kitchen, and from it a truly outstanding family home was created.
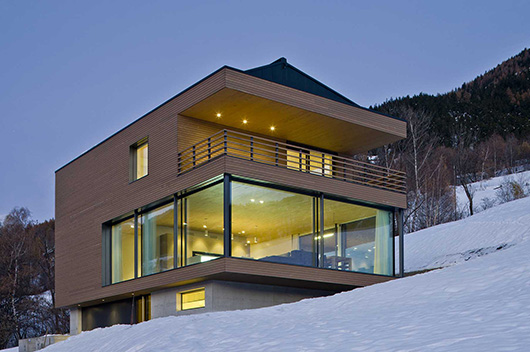
On the sunny plateau of Brigerberg in Termen, with grand vistas over the valley and the Pennine Alps, stands the home of the Berchtold family, whose building plans began with the kitchen. The simple box-shaped wooden structure sits on a visible concrete base and juts out from the slope. The custom-made wooden home is opened up on three sides thanks to extensive glass walls on the first floor. The level wooden ceiling is perched only on sophisticated supports, enveloped by frameless overlap glazing. The need for exact dimensioning, especially where the wooden structure and the concrete base join, presented a great design challenge.
Thanks to the open design of the home, Berchtold family life takes place both in and with its natural outdoor surroundings. “The design is a modern interpretation of the region's traditional building styles. In olden days, stone bases protected wooden barns from snow and water,” explains architect Matthias Werlen from Brig. “With the Berchtold home, the concrete basement also separates the main house from its environment. In contrast, the open glass walls reconnect the home with its natural surroundings.” Like its architecture, the home combines tradition and modernity in its building materials, such as locally grown wood with high-tech materials like HI-MACS® natural acrylic stone. With MINERGIE house certification in three categories, the building meets the highest energy standard in Switzerland.
Matthias Werlen and building owner Werner Berchtold worked closely together from the very beginning. The concept, exterior design, floor plans and the internal layout were placed in the hands of the architect, while Berchtold himself took on the entire interior design of the building.
The HI-MACS® kitchen is the heart of the home
When Matthias Werlen started planning the family home, the kitchen model already existed. Prominently situated for all to see, it stood on the premises of Zeiter + Berchtold AG, Werner Berchtold's own company. Its main feature is a kitchen island with white HI-MACS® panels and backlit glass cut-outs, complemented by simple, cream-coloured furniture chosen by Madeleine Berchtold. As a master joiner, Werner Berchtold had clear ideas of what he wanted in a home: wood, glass, simple room layouts and an open view over the Rhonetal valley. In the interior design, HI-MACS® solid surface material was a must for the kitchen island and both of the home's bathrooms. “We knew from the beginning that we wanted to use HI-MACS®. The material is ideal for the kitchen and bathroom because of its resistant, non-porous surface and thanks to its thermoplastic properties, it offers versatile design options, from simple, rectangular shapes to generous, organically rounded lines,” says Werner Berchtold, who has worked with the solid surface material for years in his own company and is well acquainted with its properties and even its processing.
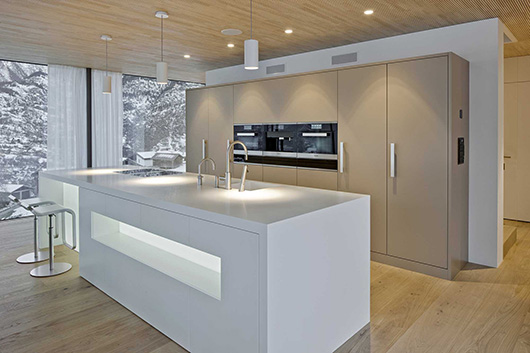
Cooking with a mountain view
Due to the building's position on a slope, the home's entrance is at basement level, where the garage, utility room, cellar, the foyer with coat rack and the office are located. The living area of the home starts on the first floor. Here, the kitchen not only constitutes the focal point of the room, but also stands at the exact centre of the entire building. Its open-plan design and free pathways around and through it allow the cook a breathtaking panoramic view of the mountains. The light oak floor complements the cream-coloured kitchen furniture, its grainy texture a vivid contrast to the clear, smooth white of the HI-MACS® island.
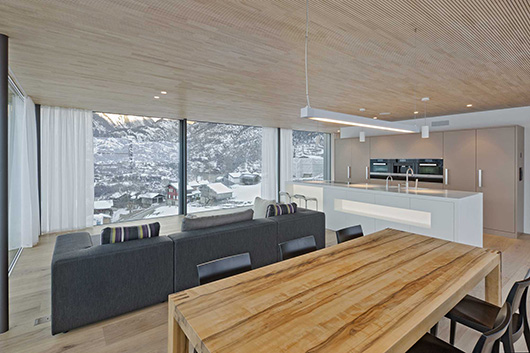
The Bathroom, a window towards nature
The adjacent bathroom also uses HI-MACS®. The HI-MACS® Babylon Beige walls blend seamlessly into the shower floor. The glass divider to the room is inserted into the wall in order to avoid joints that would need to be sealed and cared for. The shower is similar designed in the bathroom on the second floor where the bedrooms are located. Both the shower and the oscillated, oval-shaped bathtub are made from acrylic stone.
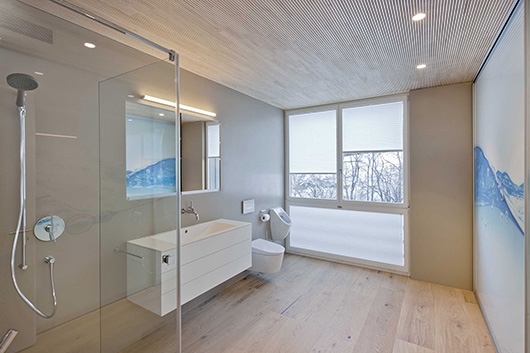
“HI-MACS® is warm, smooth and pleasant to the touch,” explains Werner Berchtold. “This is, of course, an important consideration for the bathtub, but also should not be overlooked in the kitchen.” Berchtold also highly rates the hygienic properties of HI-MACS® thanks to its non-porous surface. “The material is terrifically easy to clean and care for, and it lasts for decades,” Berchtold says. “Not so with tiled bathrooms that have joints or painted areas.” The Berchtold home therefore has as few silicone joints as it has tiles.
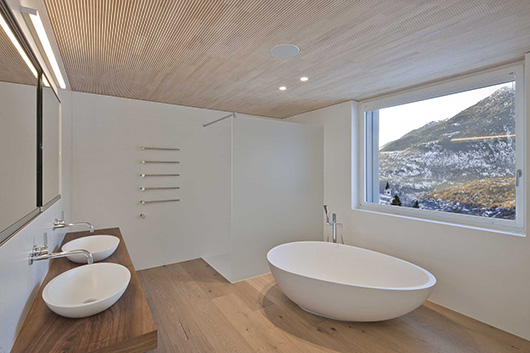
The detached family home was designed and constructed in line with the criteria set out in the MINERGIE standard. Today it is certified in three categories, making it the highest specification in Switzerland: “MINERGIE P” for the building's improved heat insulation, a thicker outer shell and comfortable ventilation, “MINERGIE A” for its power supply via solar panels on the gabled roof and for household appliances with the best energy class ratings, and “eco” for the use of natural colours, locally grown wood and low formaldehyde values.
In meeting this standard, HI-MACS® acrylic stone also had to fulfill several requirements. Berchtold obtained a certificate from HI-MACS® manufacturer LG Hausys on the sustainability and low formaldehyde content of the material, also stating that no formaldehyde is released into the environment after the material's installation. The test for the MINERGIE eco certification confirms it: HI-MACS® acrylic stone has served its purpose well.
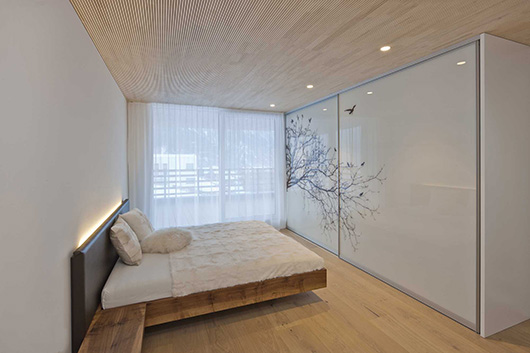
PROJECT REFERENCES
LOCATION: TERMEN, SWITZERLAND
BUILDING OWNERS: WERNER AND MADELEINE BERCHTOLD
ARCHITECTURAL FIRM: MATTHIAS WERLEN ARCHITEKTUR AG
INTERIOR DESIGN: ZEITER+ BERCHTOLD AG
PHOTOGRAPHY: THOMAS ANDENMATTEN
MATERIAL: HI-MACS®
Information & images by courtesy of HI-MACS®
Read more news related HI-MACS® published at Infurma
Visit the HI-MACS® website
News Infurma:
Online Magazine of the International Habitat Portal. Design, Contract, Interior Design, Furniture, Lighting and Decoration
