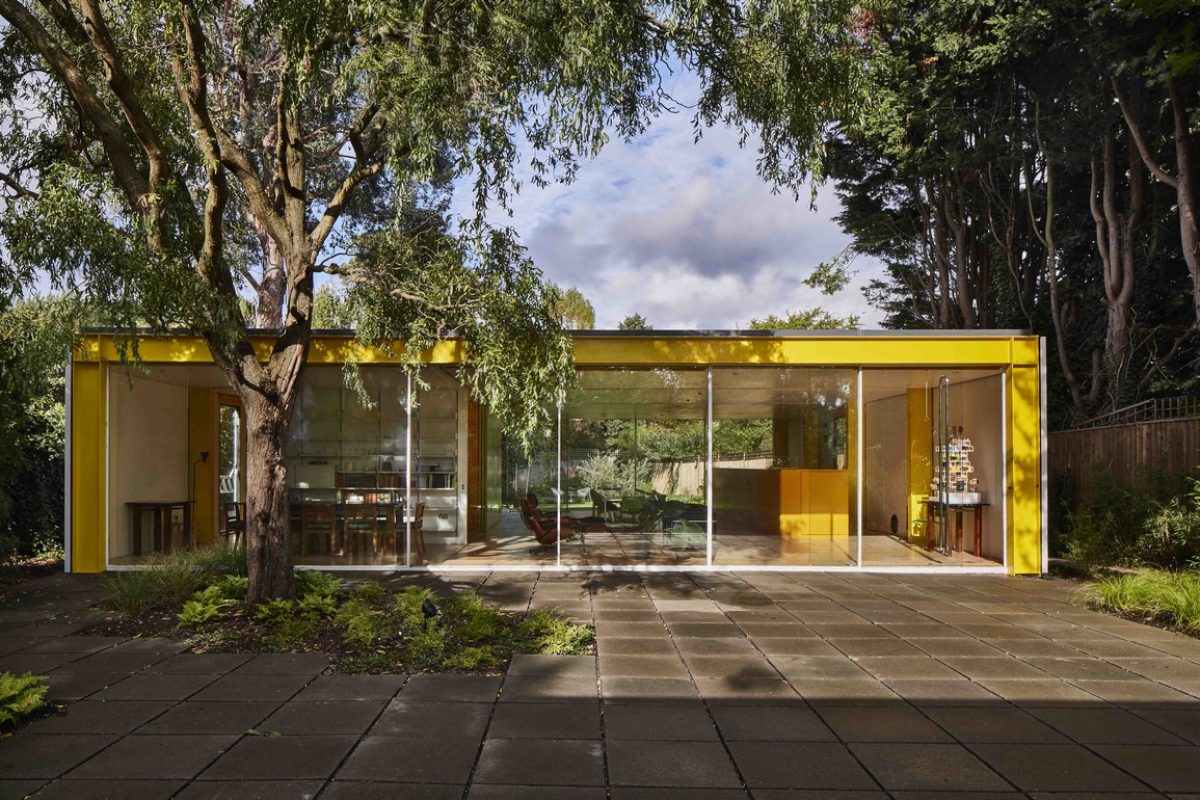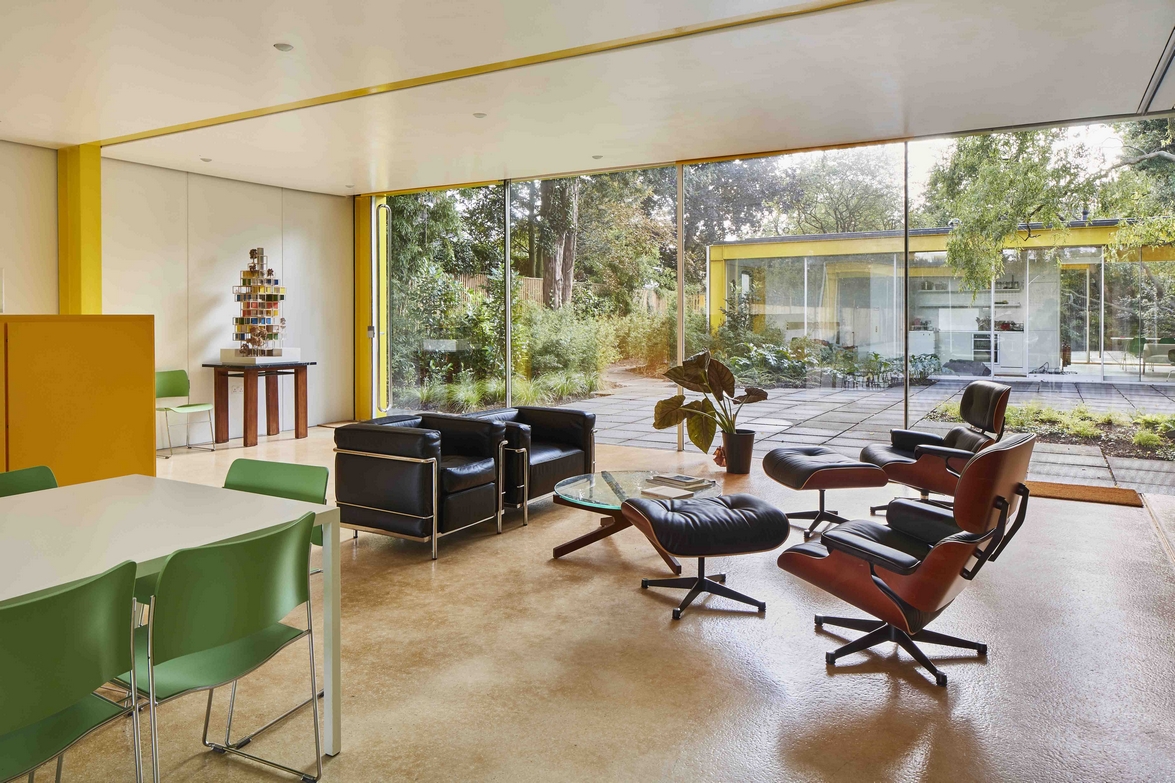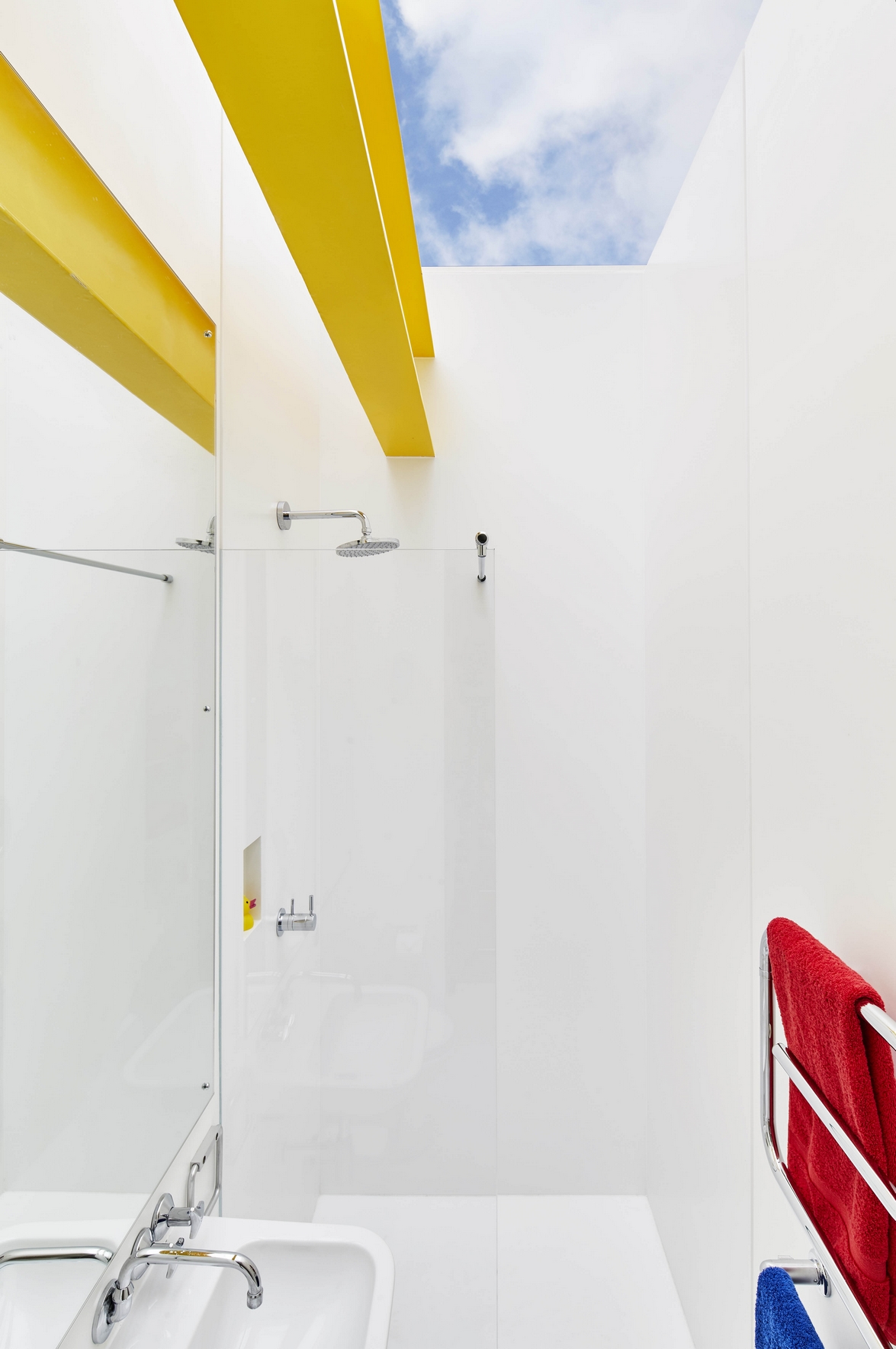Gumuchdjian Architects studio modernizes the Richard Rogers House in Wimbledon and for that they rely on the HI-MACS® technology

The Gumuchdjian Architects studio has recently renovated Richard Rogers House at Wimbledon, the stunning single-floor house designed in the 1960s by Richard Rogers. With this renovation, the house now offers a more suitable environment for the resident grantees of the Graduate School of Design of Harvard University (GSD of Harvard), as well as a more relaxed and spacious setting for the events and seminars underway.
Parkside 22 or Rogers House, as it is also known, was an industrialized housing project and represented a radical change from the most common construction methods of the time. It follows a modular format that has allowed the renewal of technology and needs, changing over time. This has been possible thanks to the durable steel structure of the entrance, which gives the house its emblematic appearance. The property was characterized by the then radical use of fully glazed facades that created a modern composition of patios, gardens and a diaphanous interior space.
Donated to the University by Lord Rogers and Ruth Rogers, the importance of this building lies in its status as a classified Grade II * property in the United Kingdom and is a magnificent example of the architect's interest in urbanism in relation to architecture.

Restoration project
Gumuchdjian Architects, whose founder Philip Gumuchdjian worked with the Richard Rogers Partnership for 18 years before founding his own studio, has led the recent renovation. The idea was to maintain the character of the design rather than the structure of the building itself.
The renovated Wimbledon House includes two bathrooms inside the house, completely covered with HI-MACS® surfaces. Fresh, clean and modern, these shower spaces offer a practicality combined with a stylized and seamless finish, perfect for modern life. Strong, resistant and aesthetically attractive, HI-MACS® has a great solidity as a whole. It is practically non-grated and is also a non-porous material, which makes it easy to clean and resistant to stains, moisture and sunlight: the ultimate choice for the legacy of modern design.
“At Parkside 22, we needed a moisture-resistant solution for the new rooms with a private shower in the housing building. The solution had to be of high quality and aesthetically pure, at the same time robust, so that it complemented the original design of 1968. The result is a material for personalized bathing areas, without apparent joints, that covers the walls and floors of the showers. “says Michael Ramwell, project architect at Gumuchdjian Architects.

Martin Saxby, Country Manager of LG Hausys in the United Kingdom, commented: “HI-MACS® is an acrylic stone material that can be thermoformed with any shape. It is used both in bathrooms and kitchens, in the sanitary sector, in public spaces, wall cladding and other customized pieces. (...) When used at home, many natural stone and wood surfaces need time and care. HI-MACS® does not require maintenance, apart from normal daily cleaning, and is a totally non-porous surface without joints. Therefore, it is also very hygienic, since it does not leave space where germs can be lodged. ”

A legacy for posterity
According to Philip Gumuchdjian, Parkside 22 “is not just an emblematic and adaptable product to live in, nor a simple historical experimental building that presages the future creations of the architect: it is a house and a garden with a unique memory, brightness and aura. Preserving these qualities within a completely renewed urban composition of the 21st century was our goal and we hope it was also an achievement of the team's work“.
Photography: Petr Krejči
News Infurma:
Online Magazine of the International Habitat Portal. Design, Contract, Interior Design, Furniture, Lighting and Decoration
