Creative studio ouieah! carried out the interior design project of the restaurant Como Vivo: a transparent space that transmits the values of GoFit
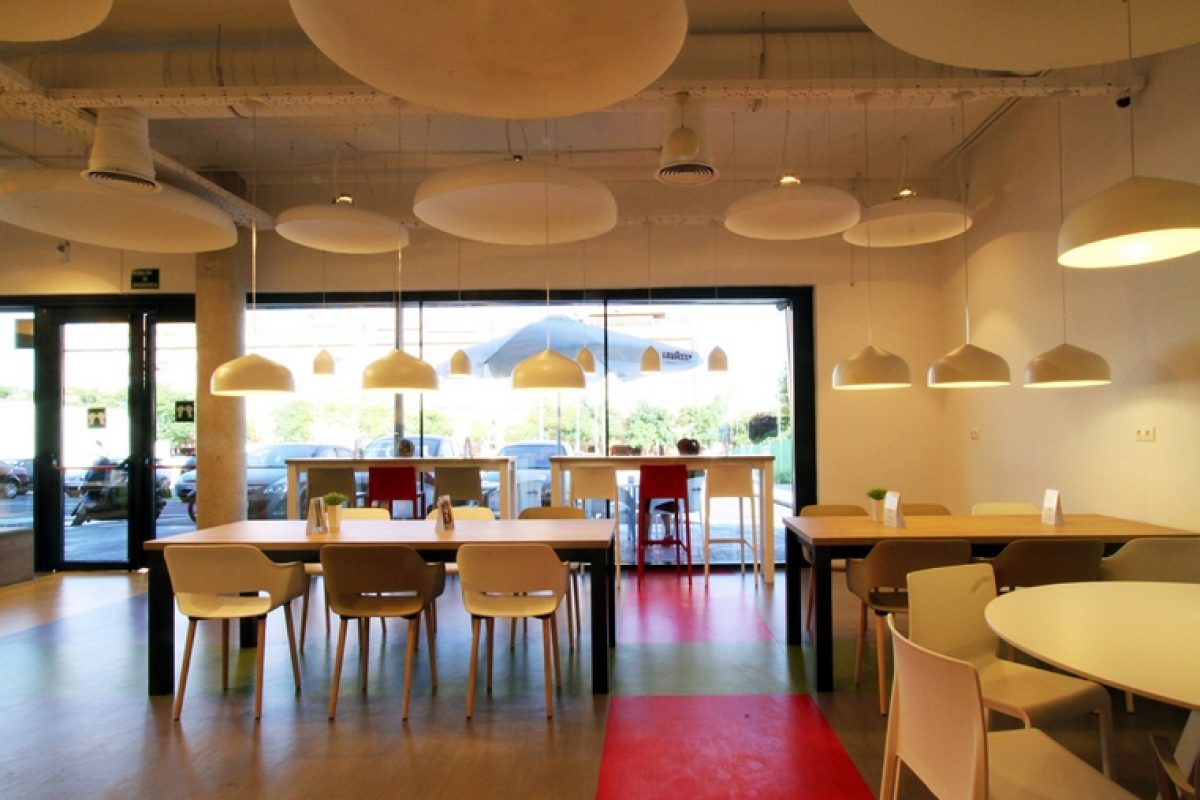
After several years of collaboration, the interior designers Jordi Pastells (M3 Interiors), responsible for projects such as the Dante Hotel (Best Western Hotels & Resorts) and Emili Sánchez (Estudio Emili Sanchez Interiors), who won a”Gold Award Winner-Corporate Office Design“, among others, present their new corporate identity with the creative studio ouieah!
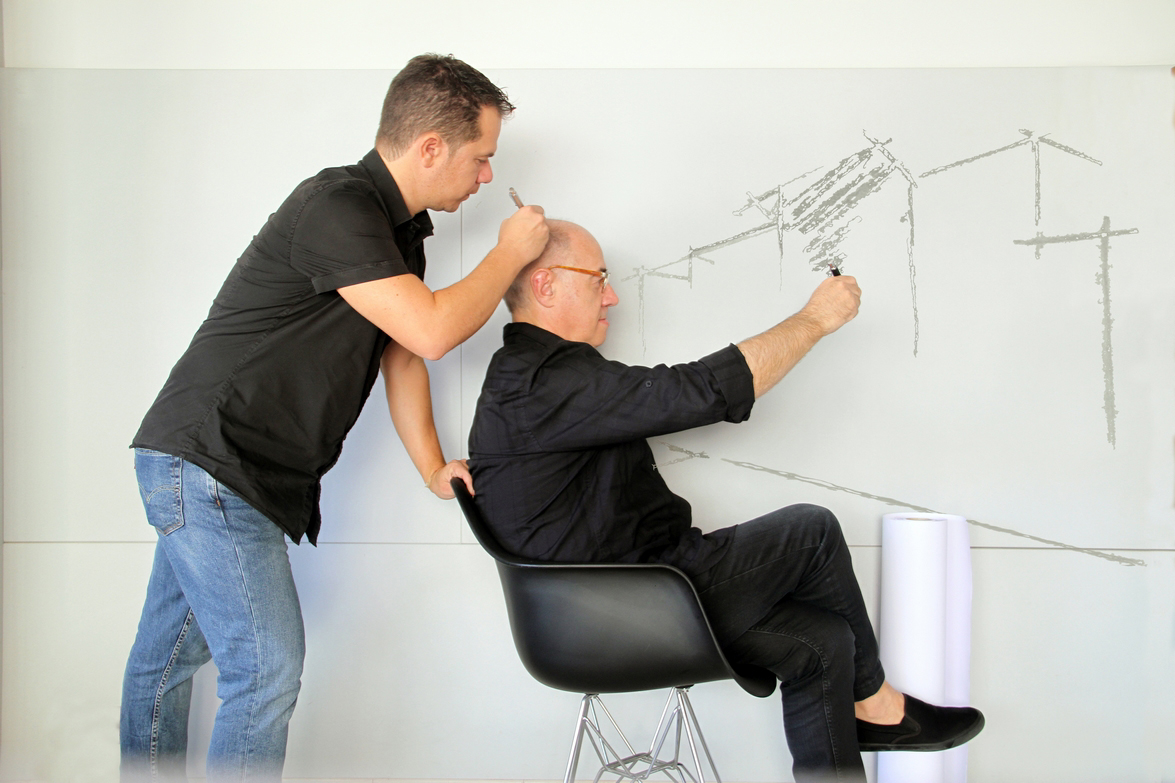
With this new brand, Jordi Pastells and Emili Sanchez reinforce their identity as a creative interior design studio, adding their professionalism, experience and recognized professional career. The two collaborators provide a new vision of current trends in the interior design sector. Innovation, originality and freshness are indispensable elements for each and every one of their projects.
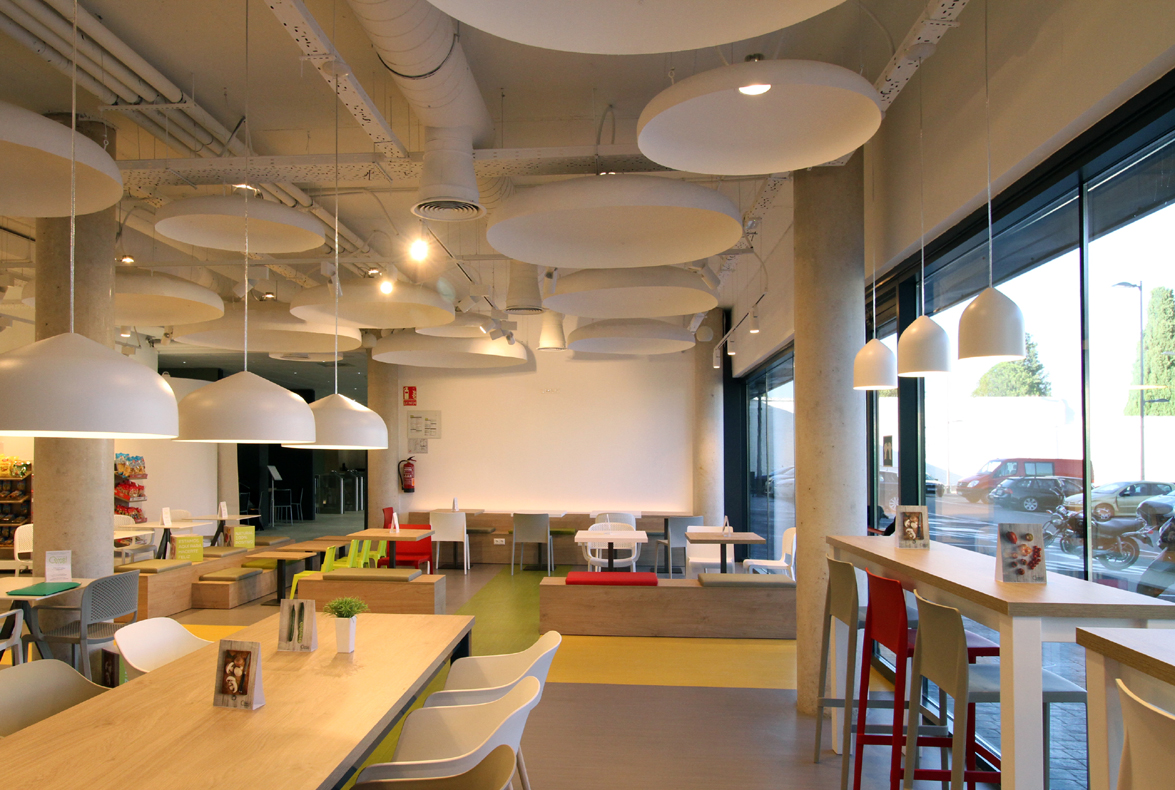
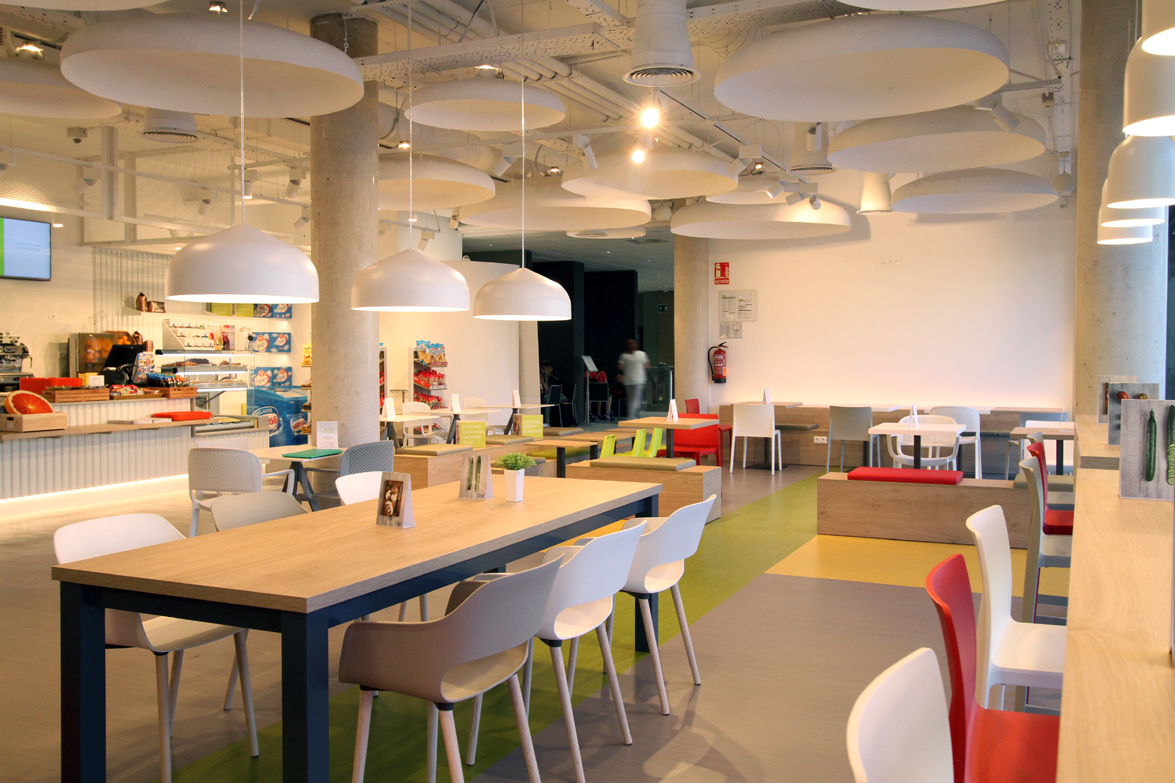
The creative studio has recently designed the restaurant “Como vivo”, a space with a dynamic, fresh and daring language.
Como Vivo is a gastronomic company that is implanted in one of the health platforms by Go Fit in Madrid. Its main objective is to improve the nutritional health of the members who pass through the centers. For that reason, ouieah! has been commissioned to develop a global concept for restaurants that reflects some essential characteristics of their “core bussines“. Because healthy food can also be appetizing, tasty and cheerful.
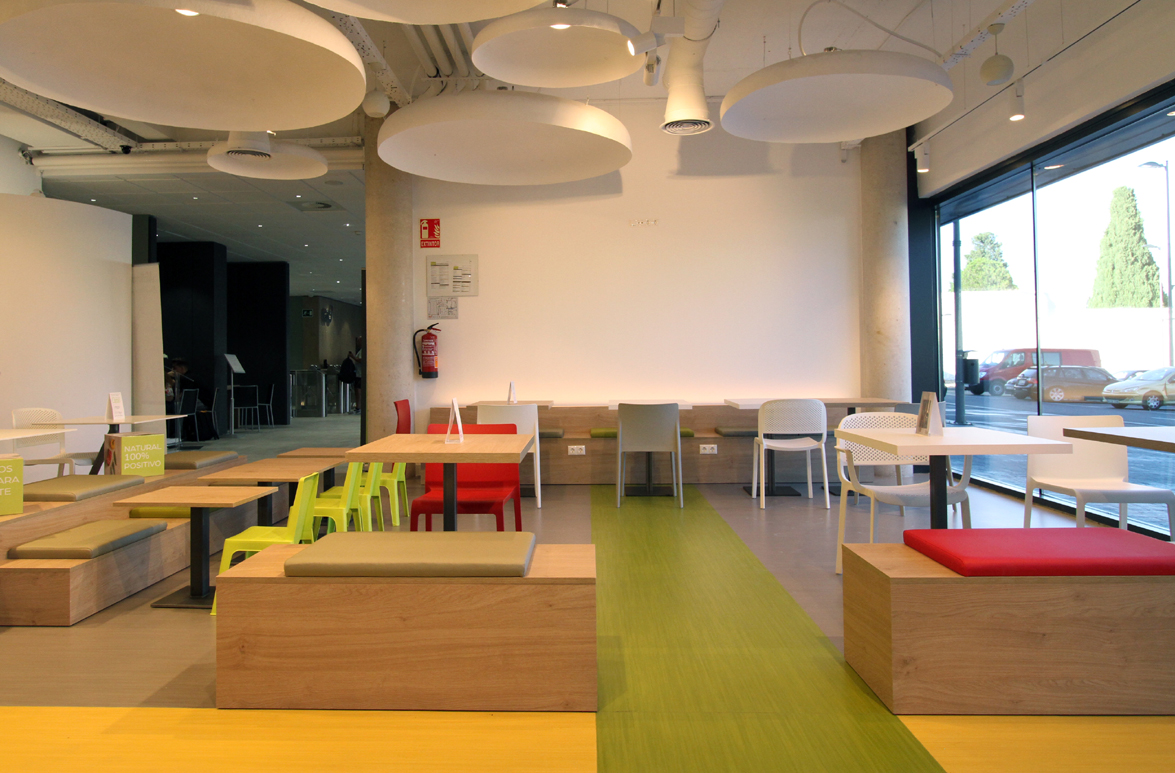
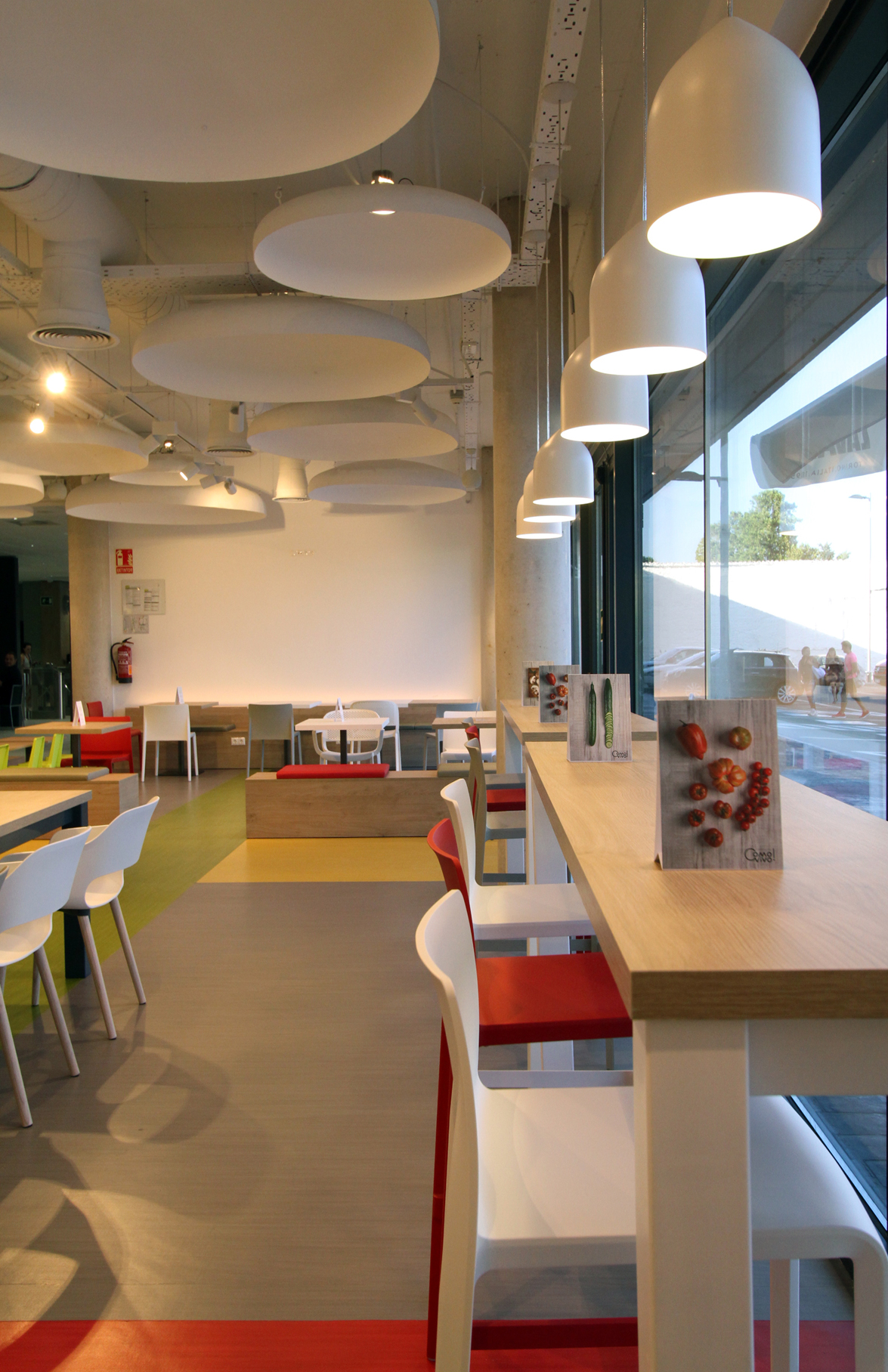
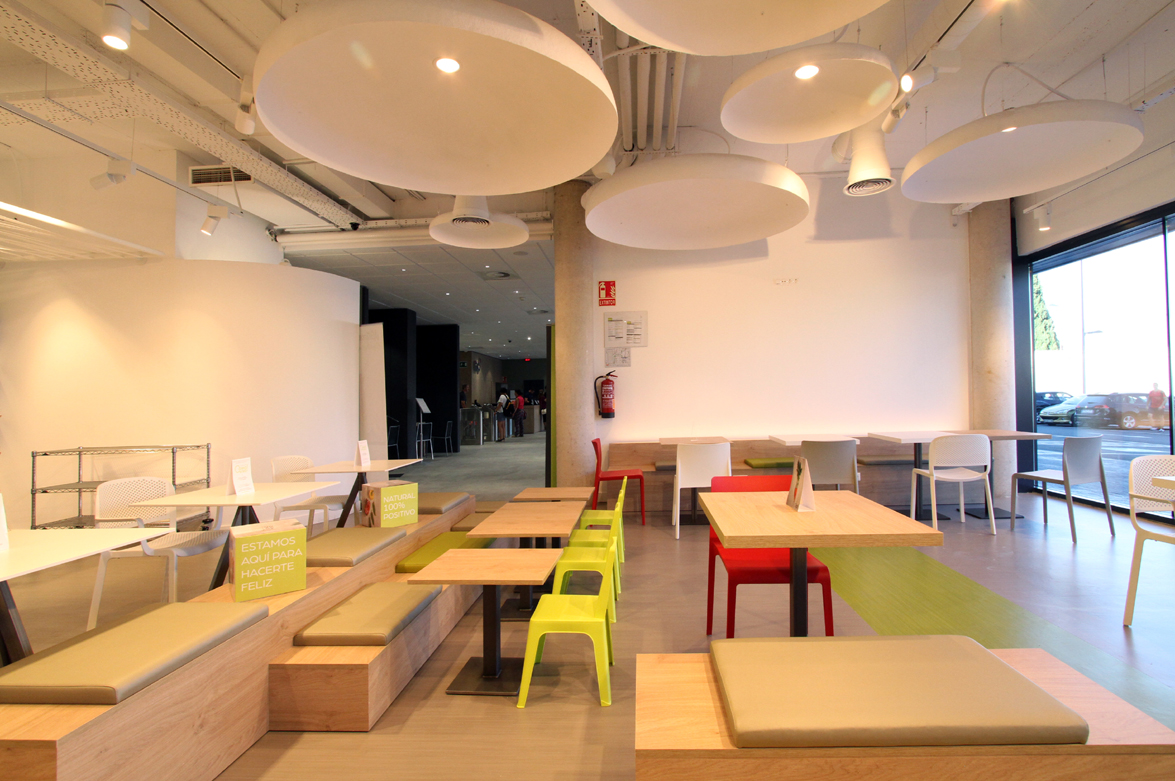

These premises generate an interrelation between the pillars of the gastronomic project and the configuration of the space. So, they begin to think with a space with its own character but cheerful, functional but social, collected but transparent, relating the adjectives of the gastronomic service with the character of the restaurant.
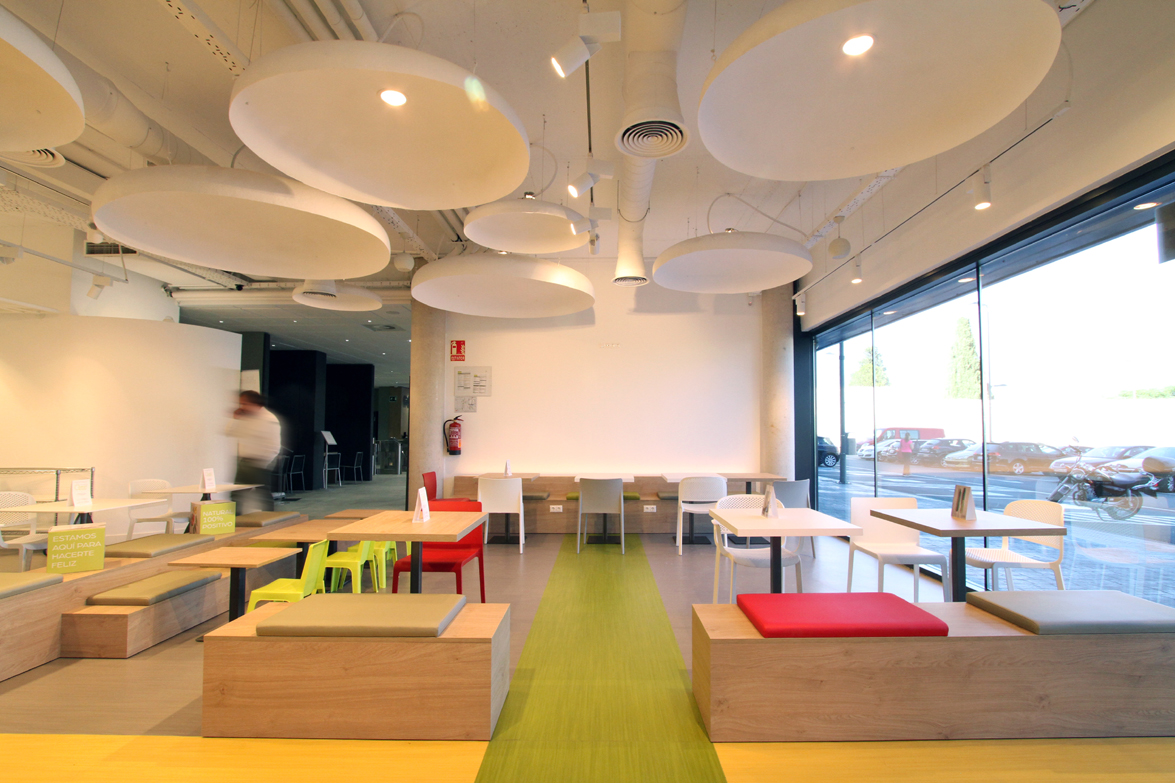
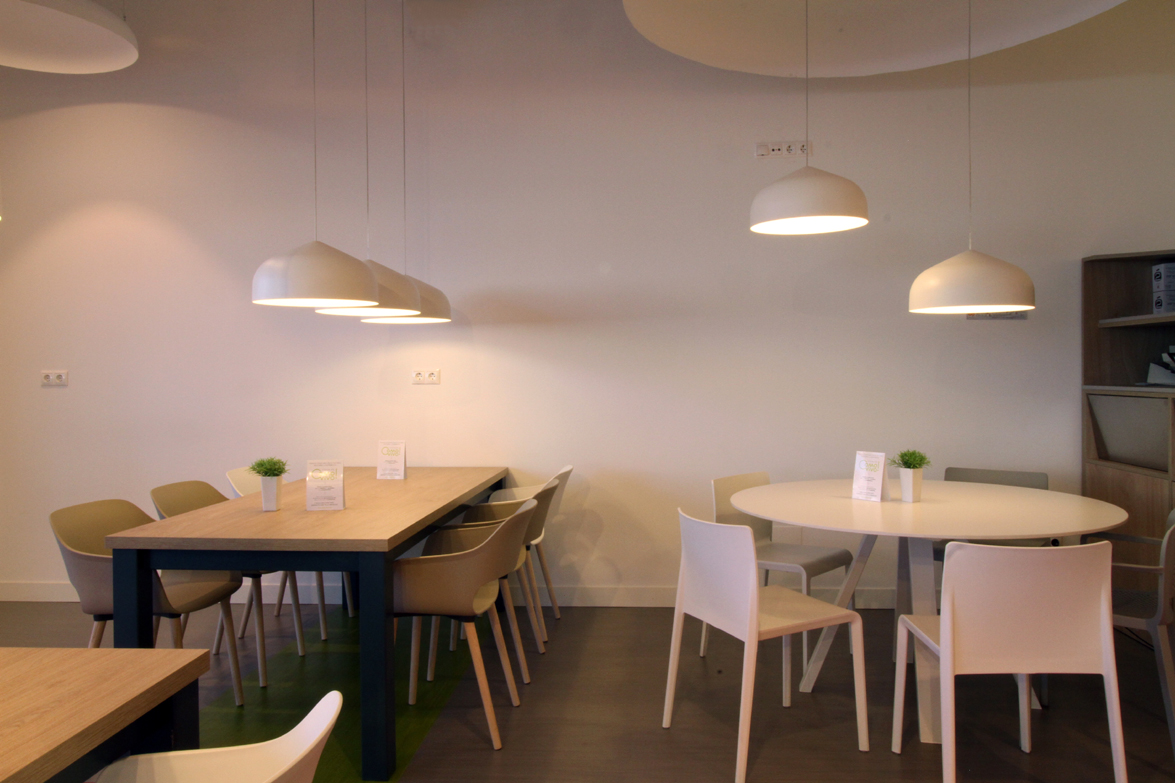
The space is organized around a main bar, where clients choose their products according to their diet and, while the employee prepare it, they can choose the place of the room that they like the most, since it has different uses, such as common or individual tables. This variety of use allows an interaction between users to turn the restaurant into a social space.
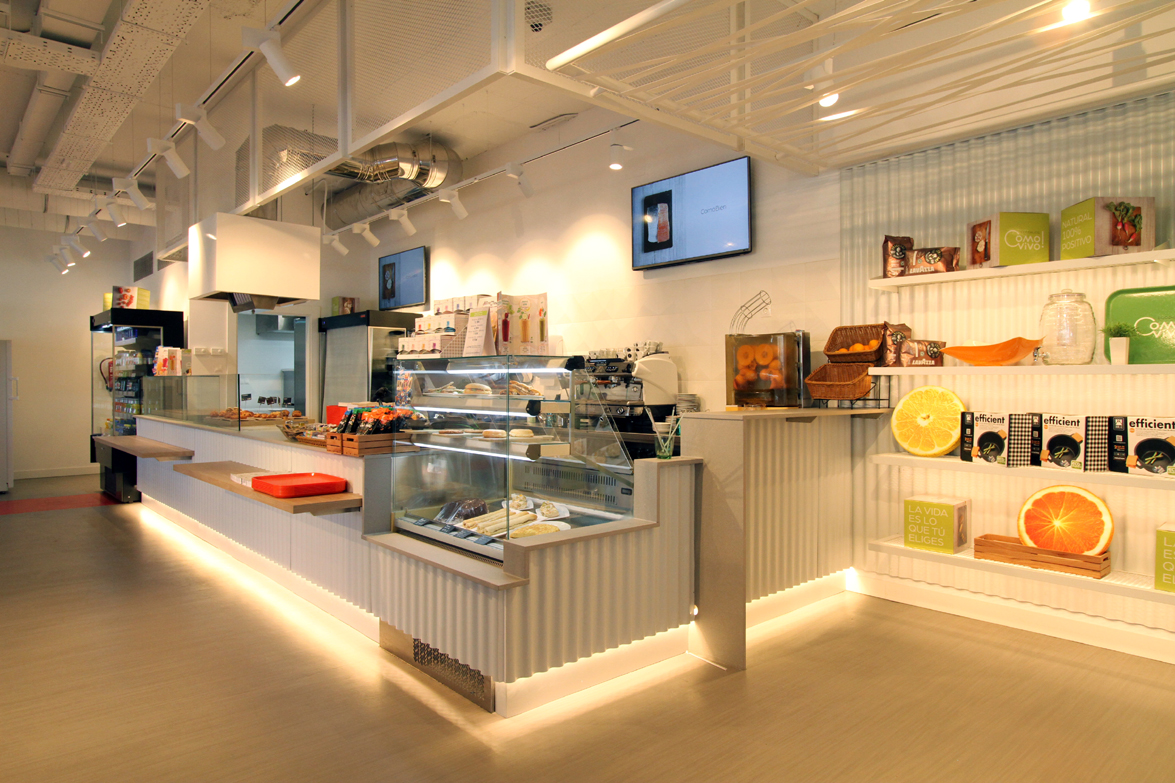
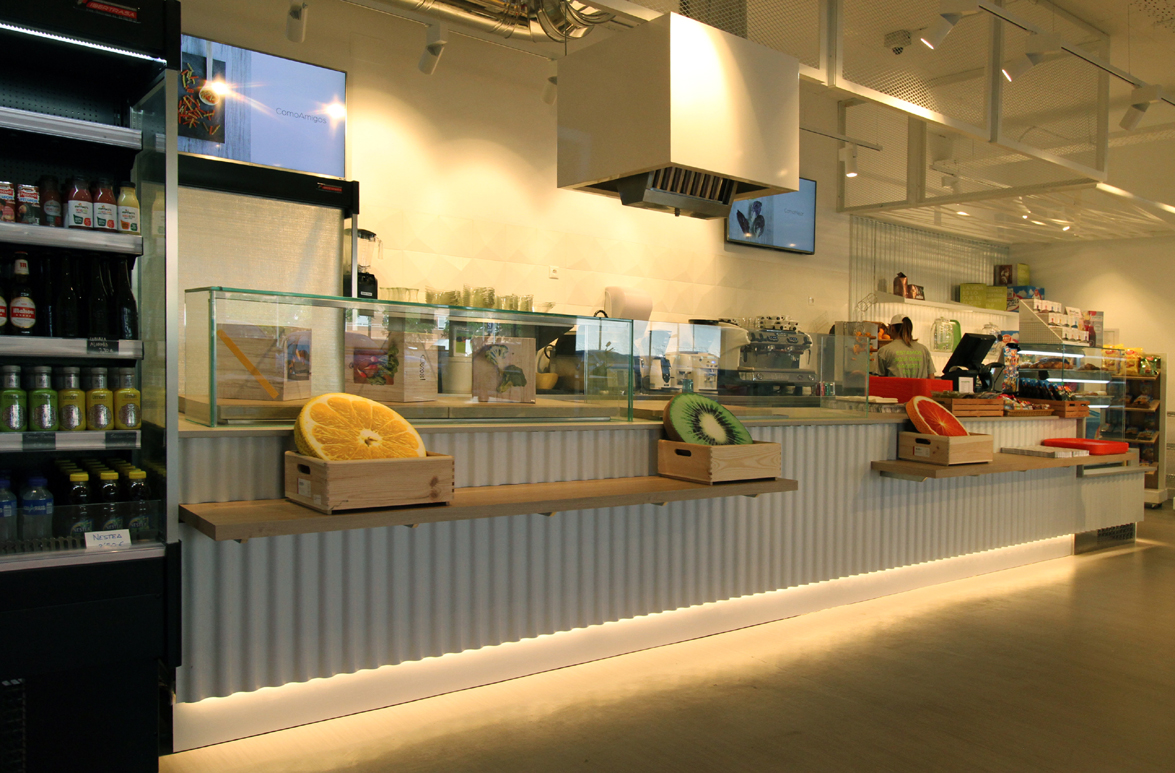
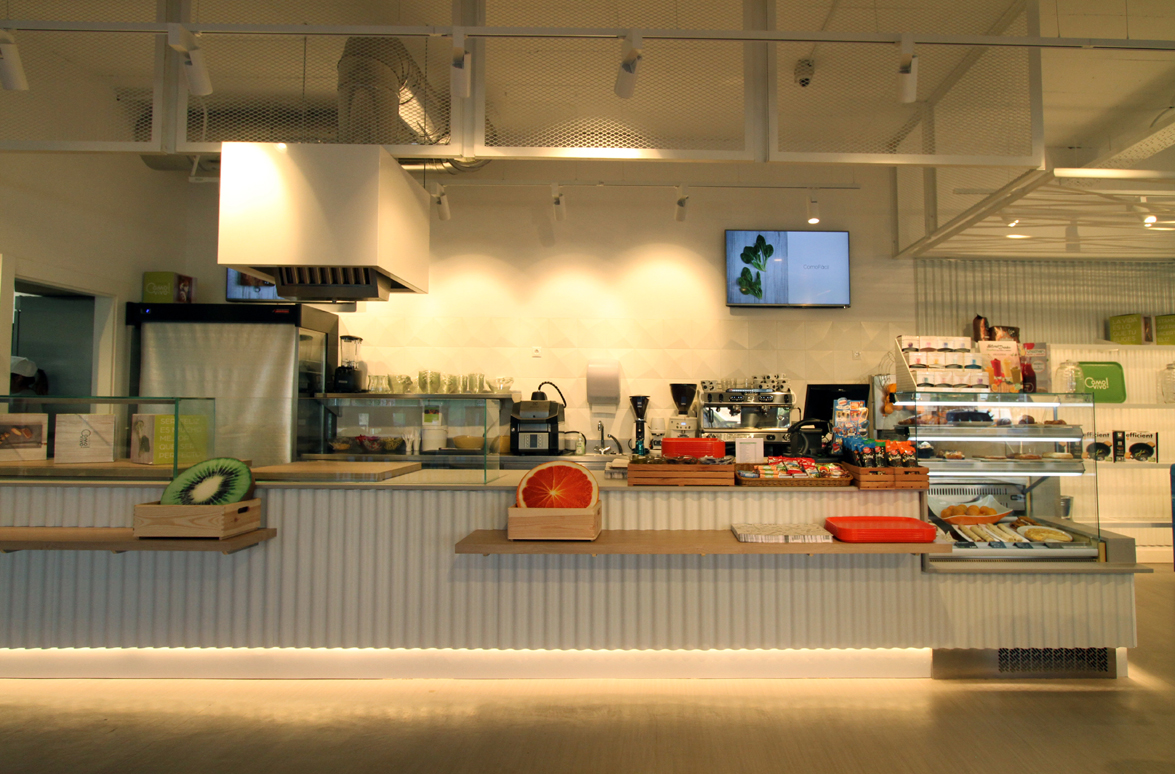
The chromatic palette used in this project is white, which unifies the entire space, the multicolored linoleum flooring that brings a fresher look to the space, and finally an oak wood that fuses with the entire gym. It should also be noted that the whole presents a very direct vision, both in the aspects of facilities, as in the application of a roof made with water tank covers, to the bar marquee manufactured in white deploye.
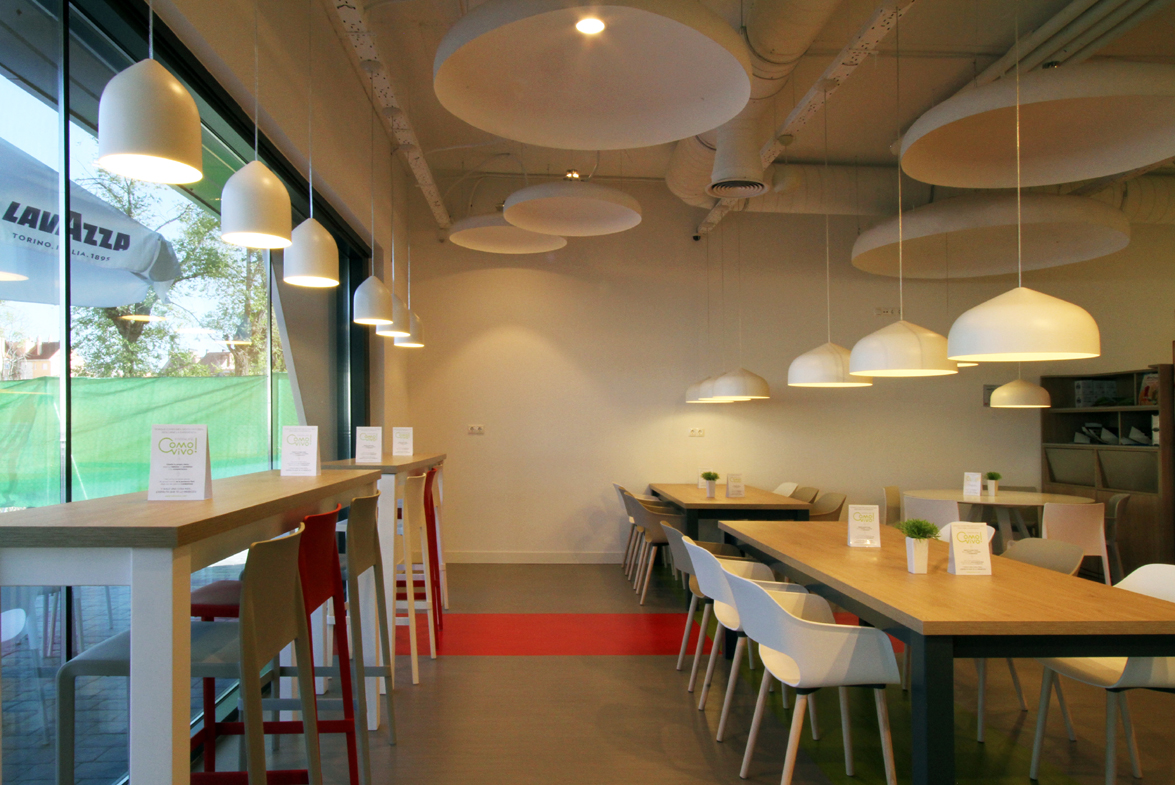
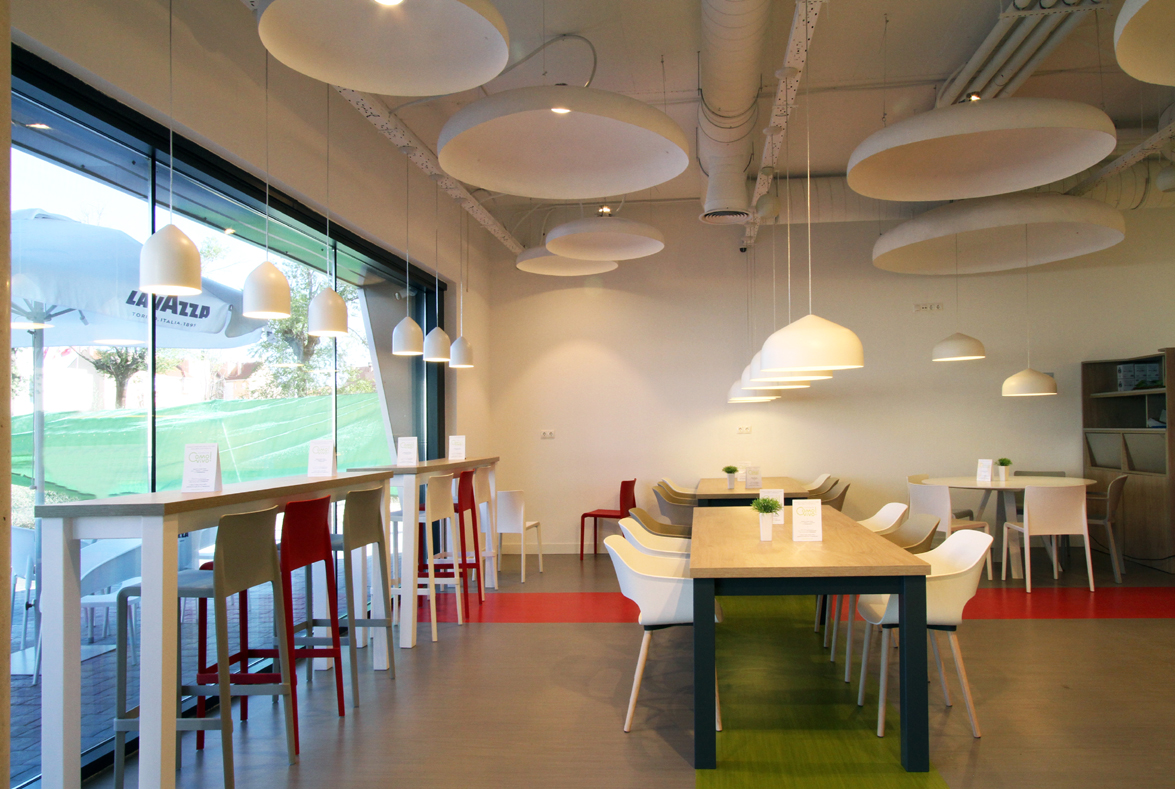
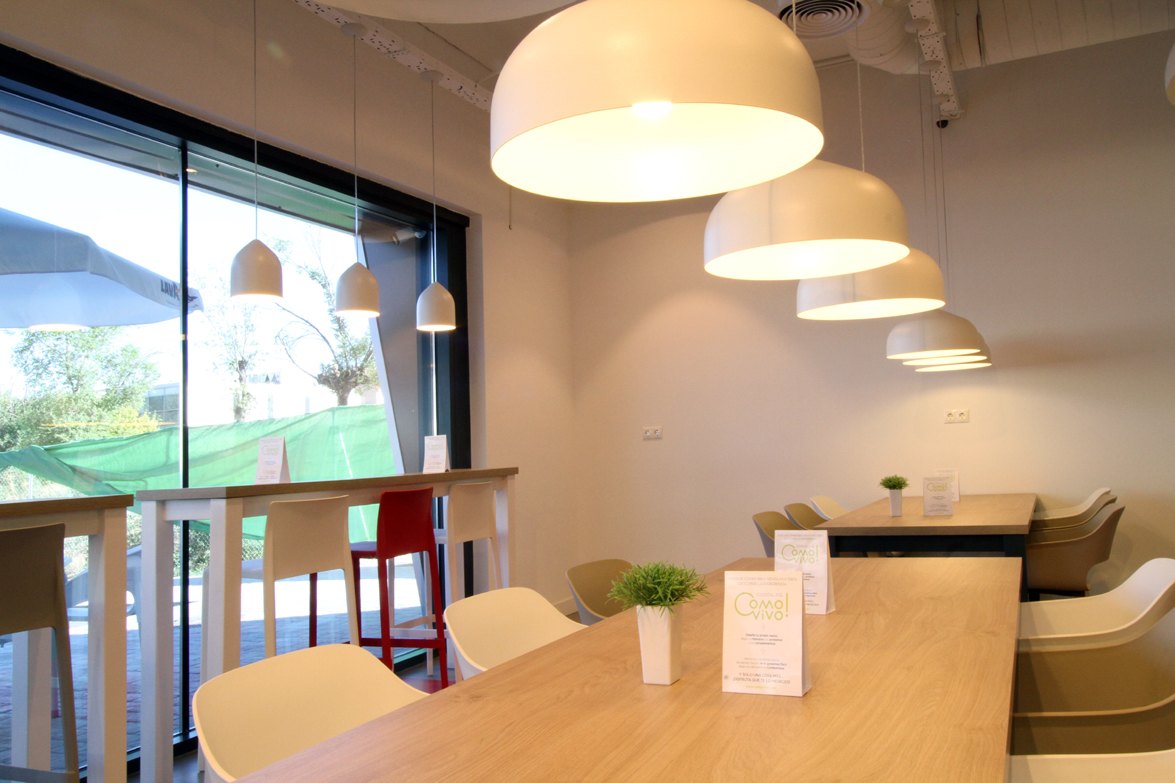
All this transparency of the space is linked to the COMOVIVO brand philosophy, which does not hide its way of working, and shows as it is all its range of products and its elaboration, bringing the client closer to a healthy, social and transparent gastronomic concept.
Source: ouieah!
Read more news related with ouieah! published on Infurma
News Infurma:
Online Magazine of the International Habitat Portal. Design, Contract, Interior Design, Furniture, Lighting and Decoration
