Aluminium House in Madrid, the new project by Fran Silvestre Arquitectos
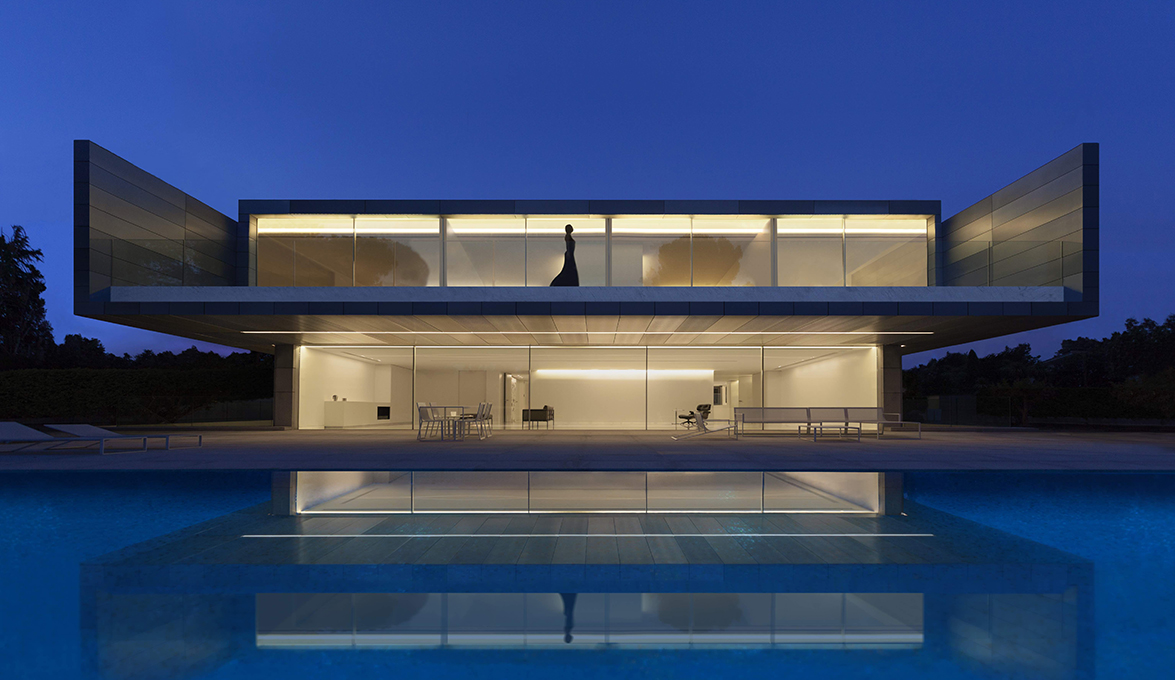
A consolidated landscape surrounded by gardens with big trees within the metropolis of Madrid is the fortunate starting point of this new house designed by Fran Silvestre Arquitectos.
The piece, of metallic and horizontal nature, produces the effect of having just one storey. With its proportions and materiality it both contrasts and blends with the tall trees of its environment.
The scale of the house is moderated through the understanding of the day area as a base emerging from the same natural stone which paves part of the plot. The night zone is placed on it and focuses the view to the north and south while protecting itself from the eyes of the neighbours and generating shaded terraces in which to enjoy the exterior.
The substantially square plan is designed to unite the program in a compact way. The staircase and central inner atrium distribute the rooms, establishing a functional hierarchy in which all spaces open up to the garden.
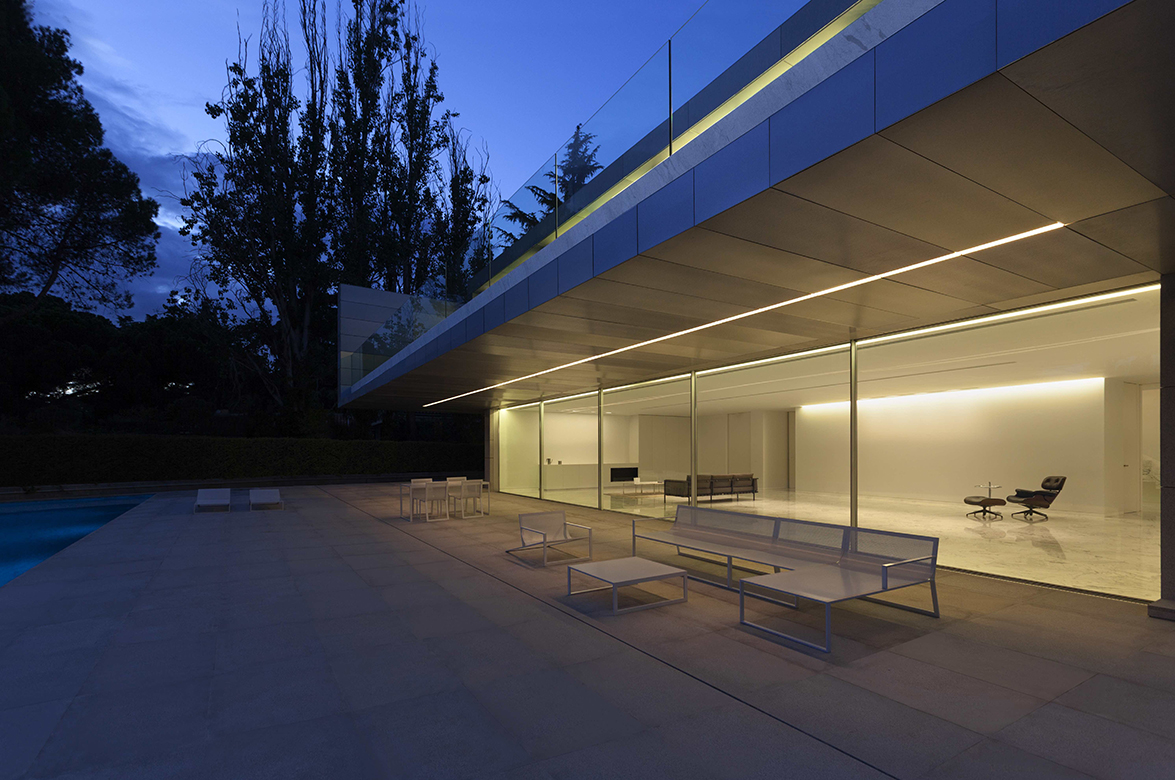
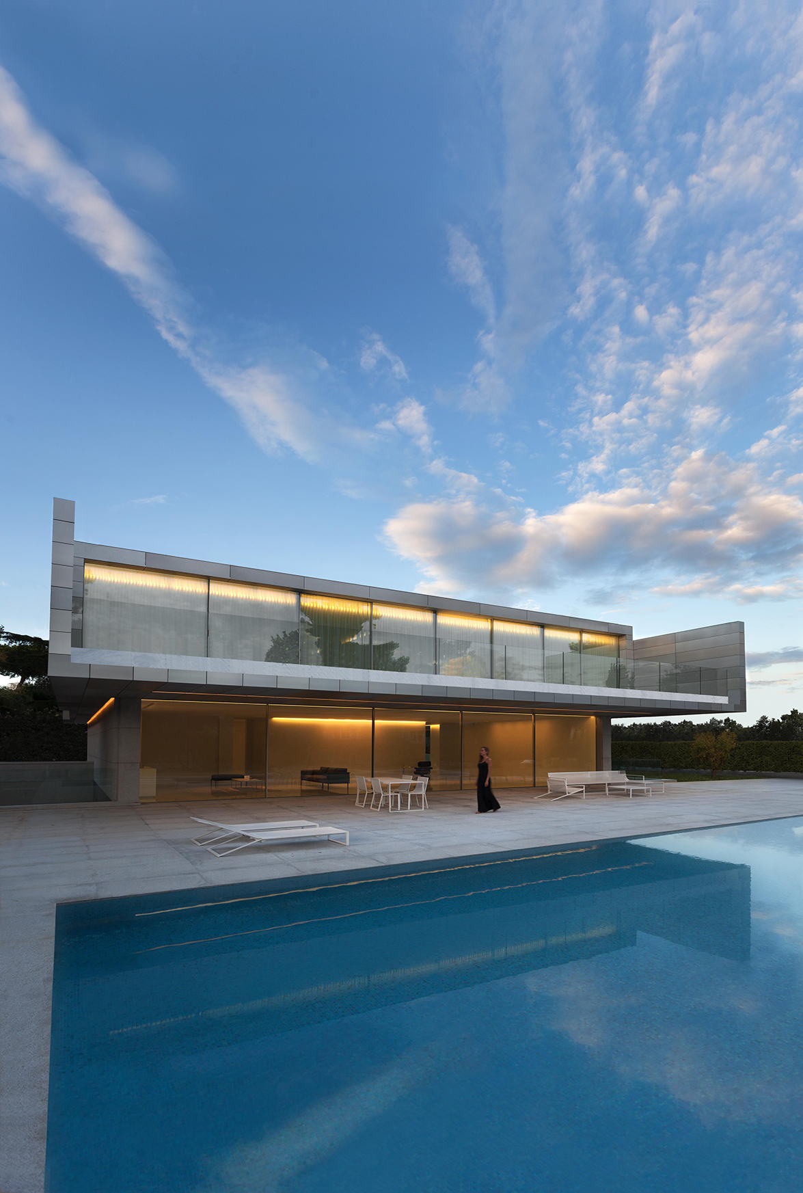
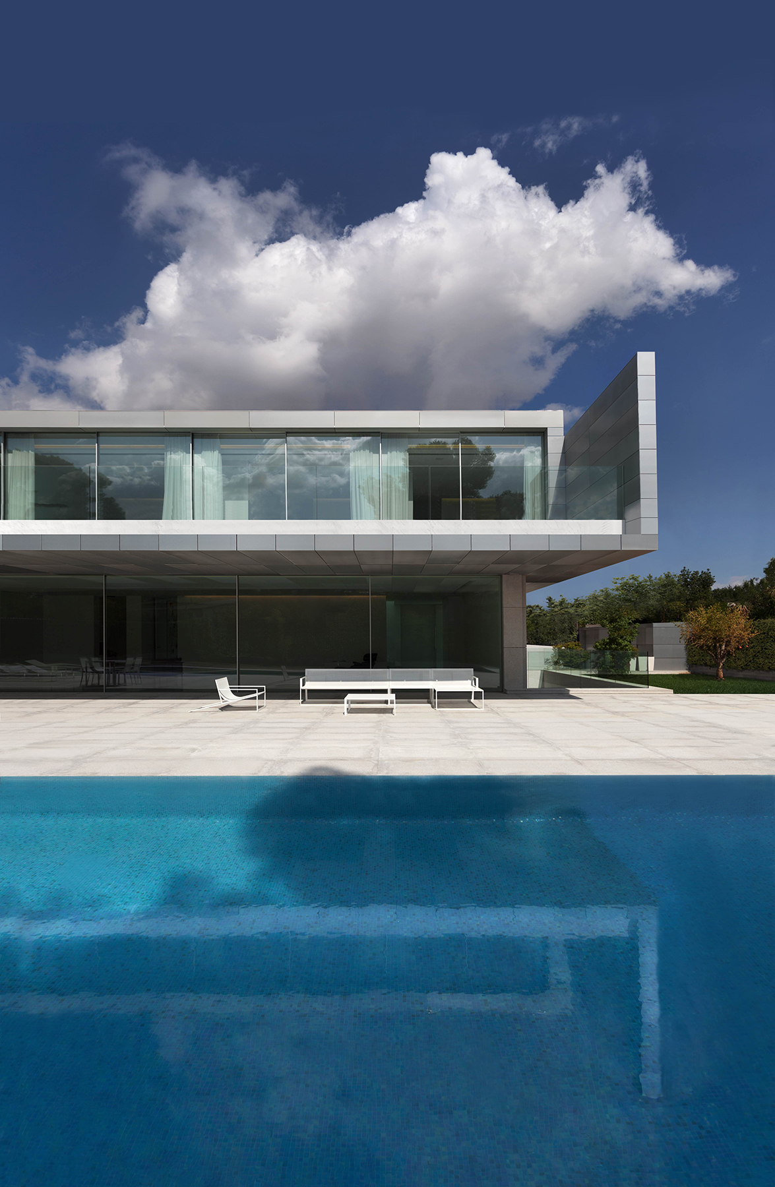
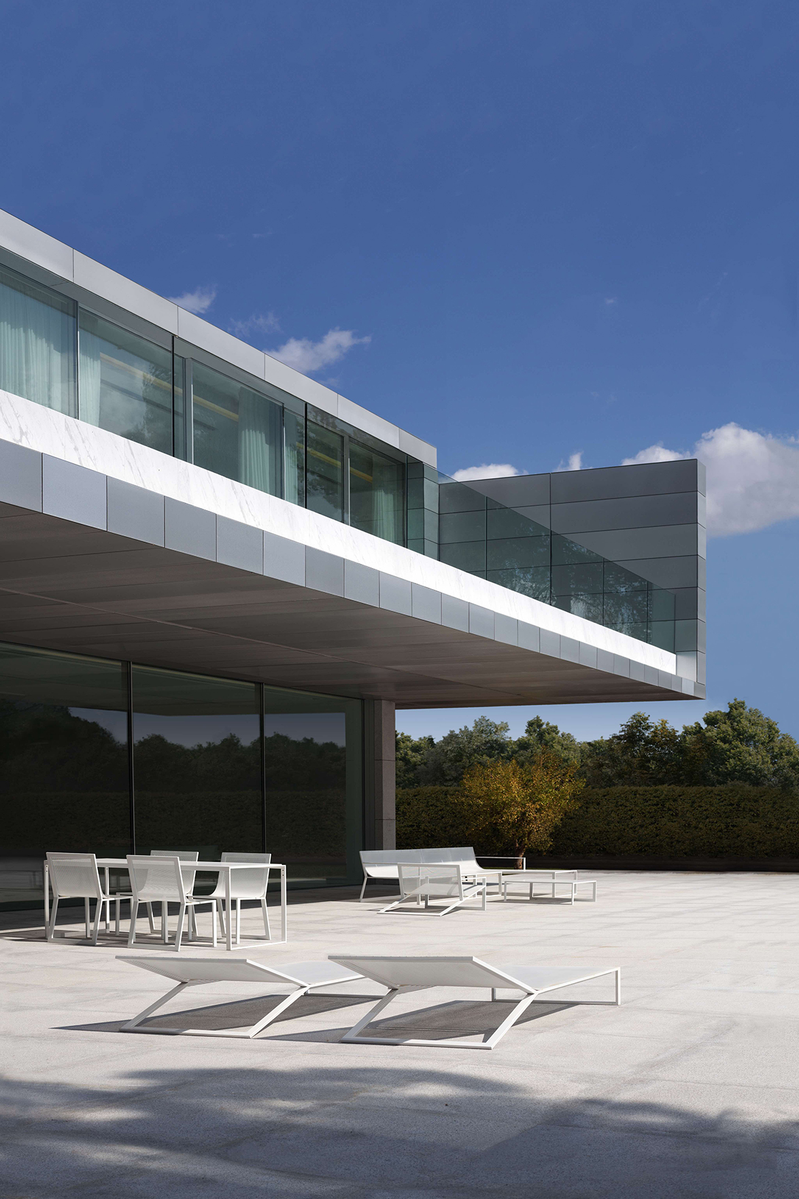
ARCHITECTURE FRAN SILVESTRE ARQUITECTOS
INTERIOR DESIGN ALFARO HOFMANN
PROJECT TEAM Fran Silvestre | Principal in Charge
Jordi Martínez | Collaborating Architect
Fran Ayala | Collaborating Architect
María Masià | Collaborating Architect
María José Sáez | Collaborating Architect
Ángel Fito | Collaborating Architect
Adrian Mora | Collaborating Architect
Estefanía Soriano | Collaborating Architect
Pablo Camarasa | Collaborating Architect
Sandra Insa | Collaborating Architect
Santi Dueña I Collaborating Architect
Ricardo Candela | Collaborating Architect
David Sastre | Collaborating Architect
Sevak Asatrián | Collaborating Architect
Álvaro Olivares | Collaborating Architect
Paloma Márquez | Collaborator Architect
Mercedes Calderón | Collaborating Architect
Eduardo Sancho | Collaborating Architect
Esther Sanchís | Collaborating Architect
Vicente Picó | Collaborating Architect
Erika Angulo | Collaborating Architect
Alba Monfort | Collaborating Architect
Ruben March | Collaborating Architect
STRUCTURAL ENGINEER David Gallardo | UPV
PROJECT MANAGER Orencio Peña (Serconex)
BUILDING ENGINEER Zacarias Gonzalez (Serconex)
PHOTOGRAPHY Diego Opazo (Construction)
VIDEO Alfonso Calza
LOCATION Madrid
SITE AREA 1770,00 m2
BUILT AREA 958,03 m2
BUILDING SERVICES
Sanitaryware
Toilet | Suspended, Link. (Flaminia)
Sink faucet, bidet, shower | Lounge, PAN+. (Zuchetti) Toilet tank| Project Line, Geberit
Bathtubs Biblio. (Antonio Lupi)
Faucets Pan+(Zuchetti)
Lighting
Linear fluorescent fixture| Cofer
Vital Esdras
Climate control
Underfloor heating
Air Conditioning
FINISHES
Paving
Interior | White marble Arabescato
Exterior | White granite
Surfaces
Interior
Plaster
MDF paneling painted white RAL 9003
Bathrooms and kitchen| Betacryl
Exterior
Iron brushed aluminum and white granite
False ceilings | Smooth plasterboard plates
Paints | Walls and ceilings | Matte plastic paint RAL 9003
METALWORK&LOCKSMITHING
Interior Doors and cabinets DM white lacquer RAL 9003
Windows frame Aluminum frames Less Frame | Vicent Torres
Glasses
EQUIPMENTS
kitchen
Kitchen furniture Modelo Matrix (Varenna)
Betacryl countertop/Granite Alisandro
Outdoor Furniture
Modular sofa, table, and armchairs | Blau de Gandía Blasco designed by Fran Silvestre Arquitectos
Lift Ascensores FAIN
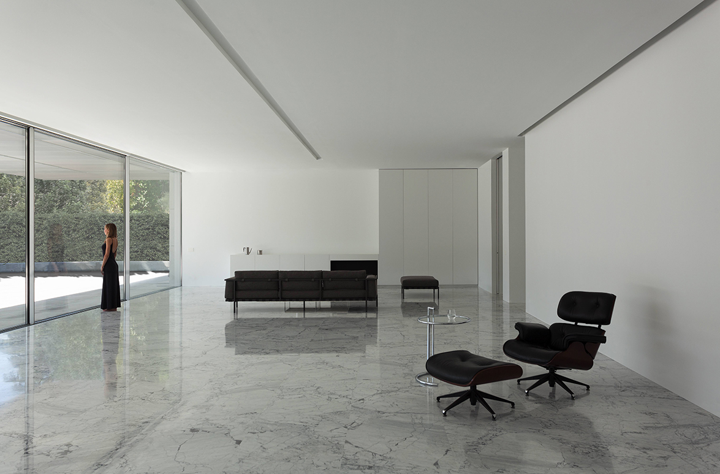
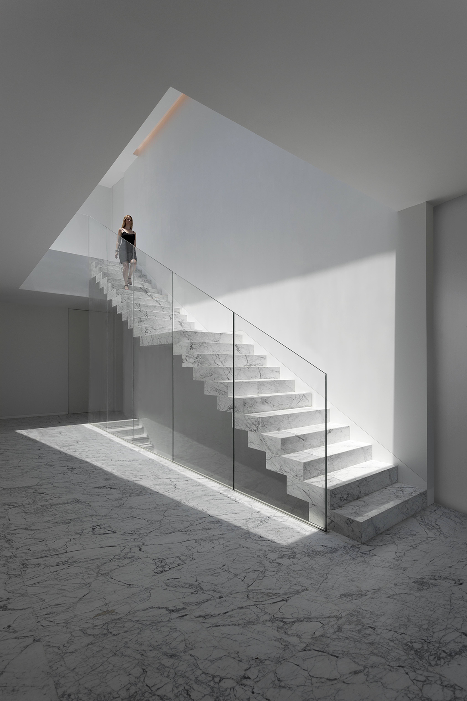
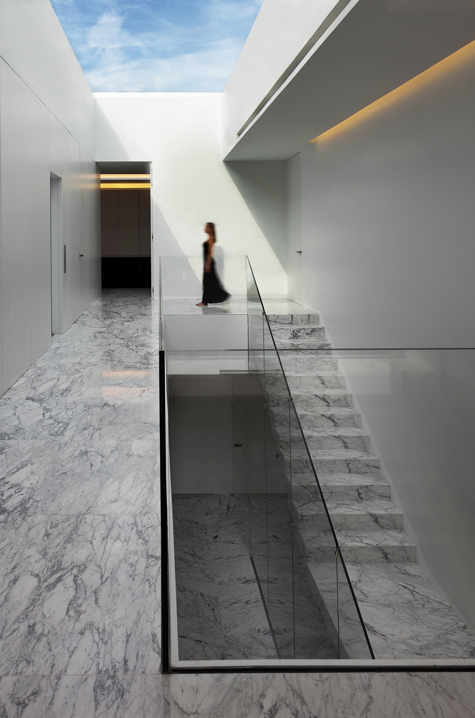
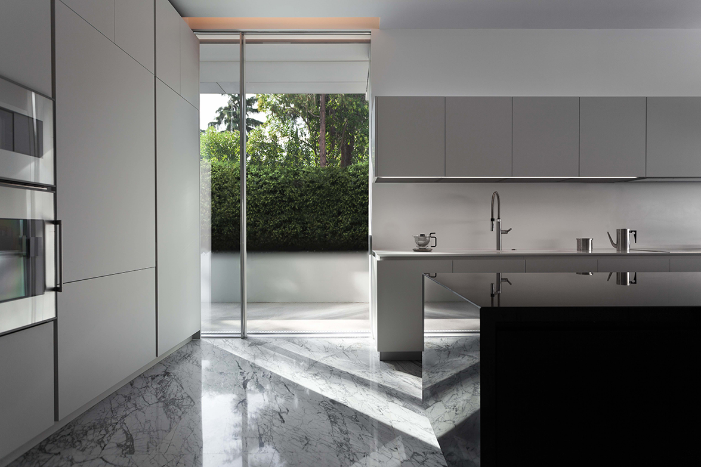
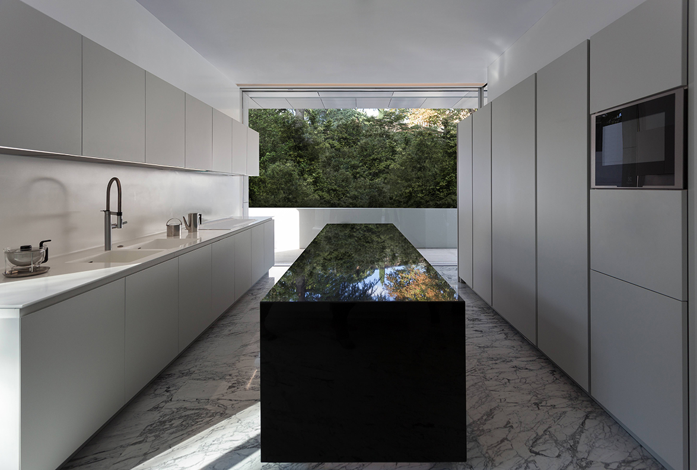
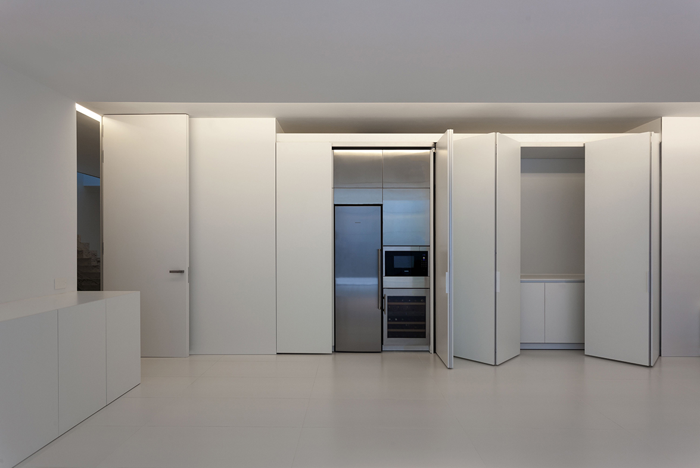
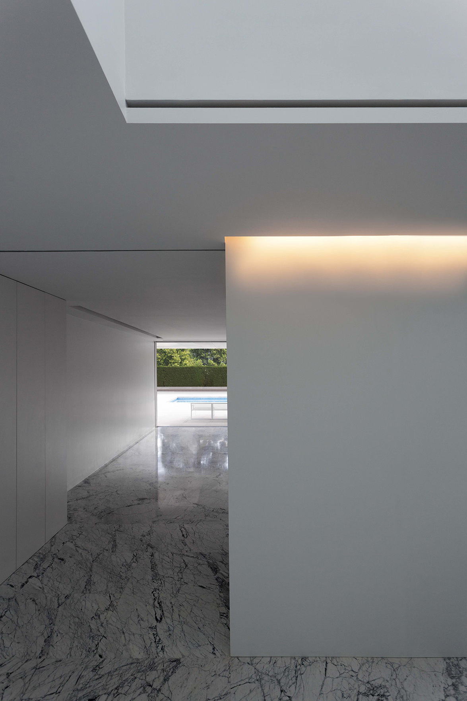
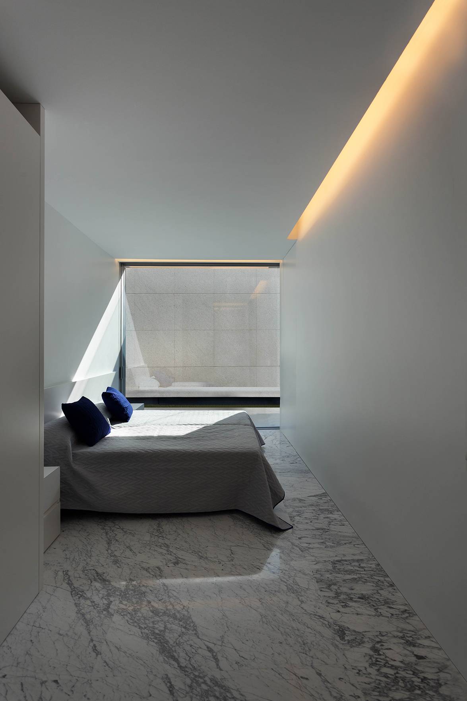
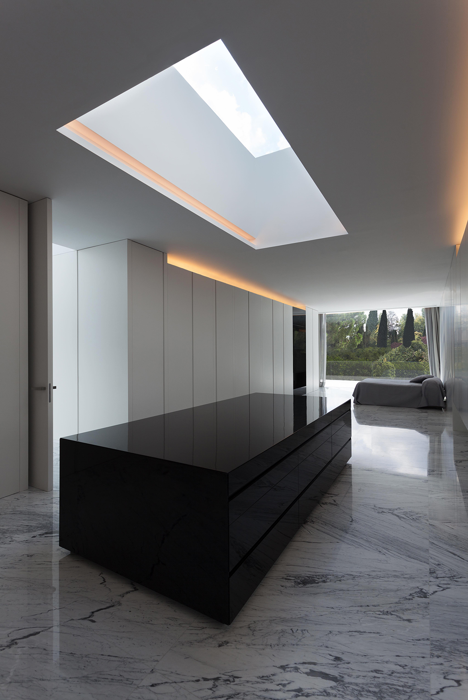
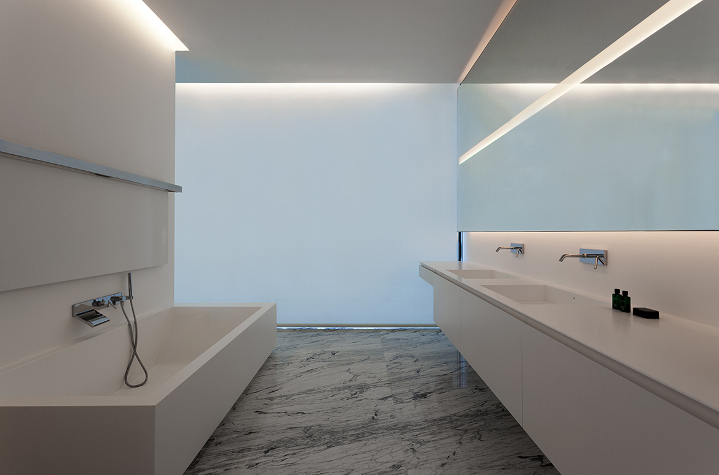
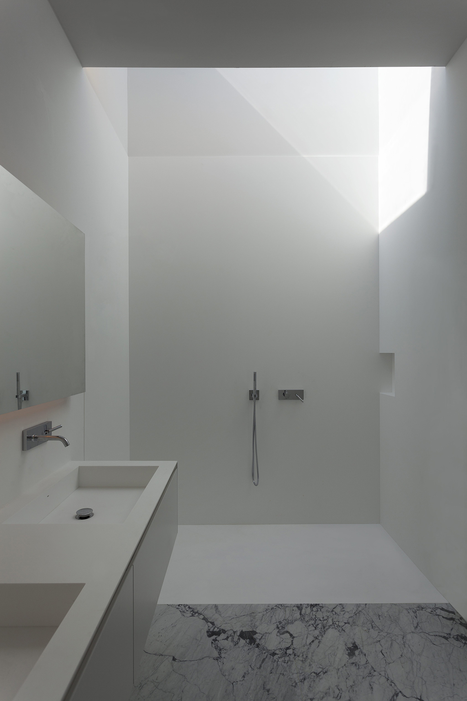
Text & images by courtesy of Fran Silvestre Arquitectos
Read more news related Fran Silvestre Arquitectos published at Infurma
Visit the Fran Silvestre Arquitectos website
News Infurma:
Online Magazine of the International Habitat Portal. Design, Contract, Interior Design, Furniture, Lighting and Decoration
