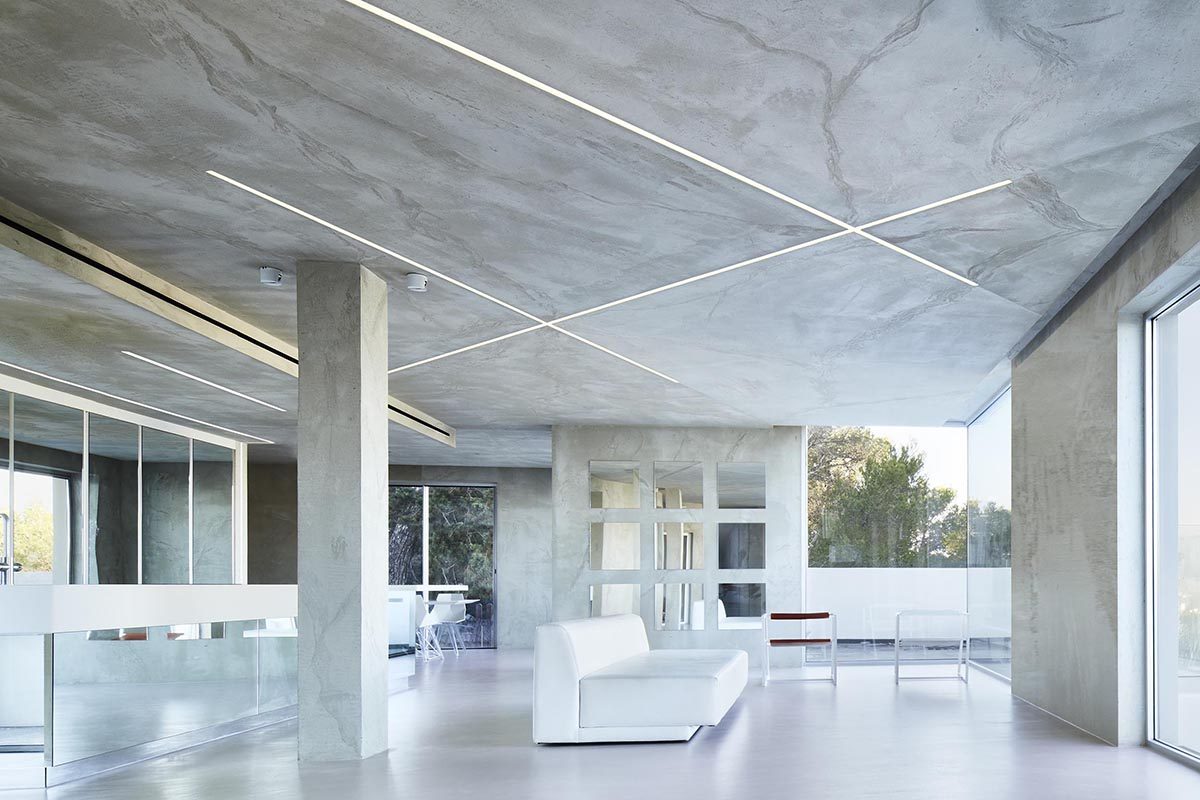Ca'n Rudayla by Minimal Studio. An Ode of Light

Ca’n Rudayla is located in Ibiza where Minimal Studio has wanted, with this interior architecture and design project, to give special prominence to interior lighting. The studio explains us the development,
This project is located in a special location, in a defile on the magical island of Ibiza. Its volume is fully adaptive to the geometry of the terrain, as well as its wall covering and exterior finishes.



Its interior stands out for its neatness and delicacy, with continuous wall covering, giving its interior a monolithic appearance, which highlights the rest of the interior elements that make it up. 





The influence of natural light and the lighting projection of this house, give different skins to the same room, advancing in a smooth and pure manner with natural light, until reaching extreme color chromatics, changing the character and appearance of the house at its whim.
Its influence and reflection in the monolithic of its interior, make up a game of shadows that generate a unique and unrepeatable projection. An ode of light. 





CREDITS
Year
2021
Location
Ibiza
Kind of building
Single family Home
Interior Design and project management
Juan David Martínez Jofre
Ian Vint
Jeff Thomson
Copyright
Art Sanchez photography
Suppliers:
Delta Light
Buster & Punch
Porcelanosa ( Zaha Hadid)
Minimal Windows
Iconico
CJC
Jeff Mercury
Source: Minimal Studio
Read more news related Minimal Studio published at Infurma
Visit the Minimal Studio website
News Infurma:
Online Magazine of the International Habitat Portal. Design, Contract, Interior Design, Furniture, Lighting and Decoration
