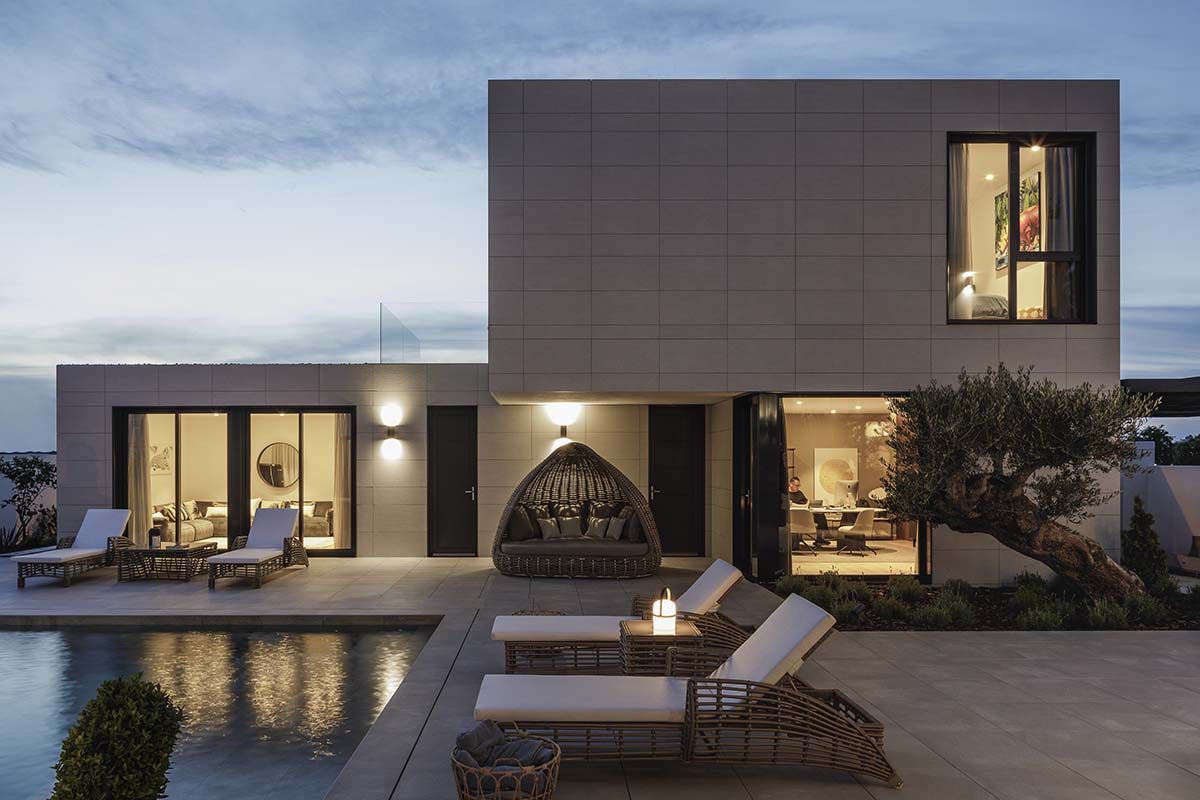Modularity in architecture and design: Custom-designed home in Seville with Mediterranean interior design

Casas inHAUS shows us its latest modular housing proposal in which all aspects are taken care of, from the development of the project to its construction and interior design.
The house is made up of two volumes facing each other, one designed to house family and friends and the other as a permanent residence. Everything has been thought out in detail for maximum comfort. Both volumes enjoy a large outdoor space, designed so that nature is the main element that connects with the interior.
Thus, we find an interior design with fluid spaces where to cook, rest and work that, through natural materials and neutral tones in a Mediterranean inspiration, provide warmth and elegance in both indoor and outdoor spaces giving visual coherence to the whole. 


Interiors
The ground floor gives prominence to the the living-dining room with the Carbel iron fireplace and the large Joquer sofa. This is oriented towards the Adara sideboard by the Valencian firm Momocca, made from wood and porcelain in dark tones to match the decorative elements such as the Oluce and Aromas del Campo floor and table lamps, and the vertical wooden slats by Schotenwood.



The workspace integrates the same decoration and interior design patterns to create a welcoming place far removed from the concept of an aseptic office with no personality. For this purpose, a Julia bookcase by Momocca is incorporated, whose composition integrates the black metal structure, wooden shelves, and upholstered panels. Elements that are found in the rest of the office in different ways, creating a harmonious place. In this way it connects with the Viccarbe upholstered chairs. For the lighting, inHAUS relies on FLOS. 
On entering the first floor, via the spectacular staircase with cantilevered steps made of Cenia stone, we find the master bedroom with a private terrace and the children's rooms. In the master bedroom we are welcomed by a cosy rest and relaxation area with Joquer sofa and armchairs and next to the large dressing room as a prelude to the rest area with two complete bathrooms.


The overall result is a home that, despite its large dimensions, does not feel cold or distant. This is due to the studied balance between design furniture and architecture, different elements perfectly integrated into each other.
Credits
- Momocca - https://www.momocca.com/
- Casas inHAUS - https://casasinhaus.com/
- Photography by Fernando Alda: http://www.fernandoalda.com/
Source: Momocca
Read more news related Momocca published at Infurma
Visit the Momocca website
News Infurma:
Online Magazine of the International Habitat Portal. Design, Contract, Interior Design, Furniture, Lighting and Decoration
