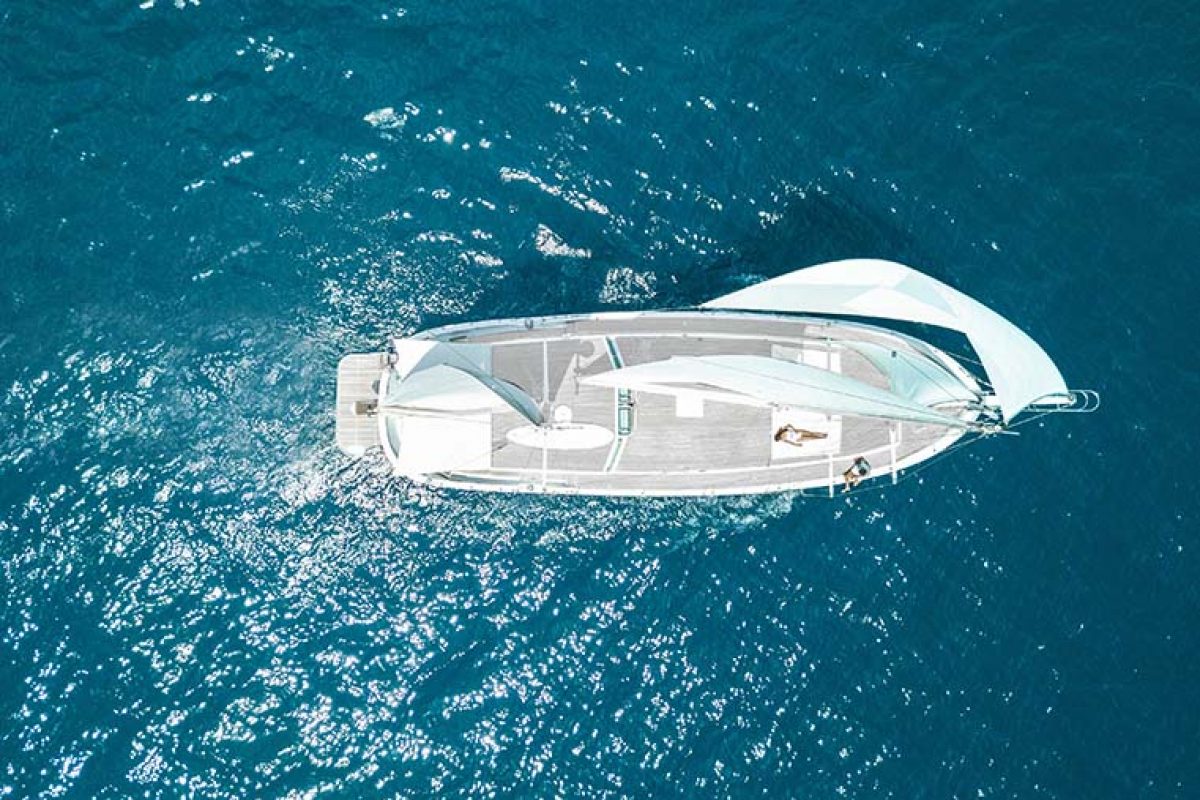Topaz of Braye by Fran Silvestre Arquitectos. Completely redesign a 20-meter long Turkish schooner

The award-winning studio Fran Silvestre Arquitectos shows us a new finished project different from what we are used to, the redesign of a sailboat in which has worked in a discipline very close to architecture, but with many peculiarities. The studio explains the development,
The project consists of completely redesigning a sailboat. This is a 20-meter long Turkish schooner that was originally owned by a renowned British music promoter. It has two masts slightly inclined towards the stern. This type of boat was used for fishing and as a cargo ship, but later they were also used in regattas. The first one carried out in 1851 was won by the schooner America that today gives its name to the famous competition.



The exercise of working in a discipline very close to architecture, but with many peculiarities, is an extremely stimulating task. Together with a team of naval engineers, we explored the limits of a design in which small-scale ergonomics was of the utmost importance. The great advantage of this multidisciplinary team consists of a prejudice-free view of the naval world that allows us to ask questions in most of the occasionsobvious, reaching solutions that have quickly become part of our architectural practice. Many people who have visited the ship are surprised by the versatility of the spaces, with the compact solution of the bathrooms, or the kitchen. 



We considered stripping the boat of the innumerable ornaments that covered it and changing the interior configuration to provide it with three cabins with built-in bathrooms and a fourth cabin for the two crew members also with its own bathroom, this program would be unthinkable if we were talking about a house of the same area. The openings of the main space were modified, making the habitable volume completely open to the outside, but using a solution that mimics these tears in the same white color of the hull of the boat. Originally the central deck was full of hatches that prevented having a smooth surface on which to enjoy sailing, the new design incorporates a cross ventilation in the circulation area that improves indoor air quality and at the same time frees up the roof space. The kitchen is completely blended in the main space of the schooner. A rear platform has also been incorporated, which gives the boat greater versatility. 



The attitude with which we approach the project does not differ from that used when operating inside a historic building, we respect the existing elements that confer added and proven value to the ship. In short, we have applied the values that have fascinated us in the world of design for years to this floating architecture that today sails the Mediterranean.
CREDITS
ARCHITECTURE: FRAN SILVESTRE ARQUITECTOS. VALENCIA
PROJECT TEAM
Fran Silvestre | Principal in Charge
Ricardo Candela | Principal in Charge
INTERIOR DESIGN: ALFARO HOFMANN
PHOTOGRAPHY AND VIDEO: Jesús Orrico
COLLABORATOR
María Masià | Collaborating Architect
Pablo Camarasa | Collaborating Architect
Sandra Insa | Collaborating Architect
Sevak Asatrián | Collaborating Architect
Estefanía Soriano | Collaborating Architect
Vicente Picó | Collaborating Architect
Rubén March | Collaborating Architect
Jose Manuel Arnao | Collaborating Architect
Rosa Juanes | Collaborating Architect
Gemma Aparicio | Collaborating Architect
Paz Garcia-España | Collaborating Architect
Ángel Pérez | Collaborating Architect
Juan Fernandez | Collaborating Architect
Javi Hinojosa | Collaborating Architect
Pau Ricós | Collaborating Architect
Andrea Baldo | Collaborating Architect
Blanca Larraz | Collaborating Architect
Juan Sanchis | Collaborating Architect
Jorge Puig | Collaborating Engineer
Carlos Lucas | Collaborating Architect
Miguel Massa | Collaborating Architect
Paloma Feng | Collaborating Architect
Alicia Simón | Industrial designer
Pablo Larroulet | Collaborating Architect , MArch Arquitectura y Diseño
Gino Brollo | Collaborating Architect , MArch Arquitectura y Diseño
Angelo Brollo | Collaborating Architect , MArch Arquitectura y Diseño
Bruno Mespulet | Collaborating Architect
Javi Herrero | Collaborating Architect
Ana de Pablo | Financial Manager
Sara Atienza | Marketing & Comunicación
LOCATION: Marina de Valencia
CARPENTRY: Carpintería Náutica Terraso
BUILT AREA: 131,39m2
OUTDOOR FURNITURE
Tumbona 356 Blanca + mesita blanca GANDIABLASCO
Grapy outdoor puff Nautica Blanca GANDIABLASCO
INSTALATIONS
Climate control: Air conditioning (Mitsubishi)
Mechanisms: Mecanismos Jung serie 990 empotrados
Lighting: Foseados en falso techo. Luminaria lineal led. Enrique Ferrer Plaza
FINISHES
Paving:
- Suelo neutra by Fran Silvetre Arquitectos. Colección XYZ by FAUS
- Solado duchas solid Surface KRION
Facing:
- Panelado de tablero DM lacado en blanco
- Bathroom and kitchen | Revestimiento KRION
- False ceiling | Panelado de tablero DM lacado en blanco
METALWORK & LOCKSMITHING
Interior Carp.: Puertas de paso y armarios DM lacado blanco
Exterior Carp.: Carpintería a medida
Glasses: Doble vidrio templado
Locksmith: Vidrio templado laminado
Darkening: Screenenrorrable con tejido opaco Karellis (Tecnicor)
BATHROOM
Sanitary ware: Toilet | Serie Inspira Round (Roca)
Taps: Colección Max-Tres (Tres Griferia)
Lighting:
- Iluminación Led insertada en espejo
- Mecanismos Jung serie 990
KITCHEN
Custom Kitchen
Electrodomésticos Miele
Placa cocción Foster Blanca
Source: Fran Silvestre Arquitectos
Read more news related Fran Silvestre Arquitectos published at Infurma
Visit the Fran Silvestre Arquitectos website
News Infurma:
Online Magazine of the International Habitat Portal. Design, Contract, Interior Design, Furniture, Lighting and Decoration
