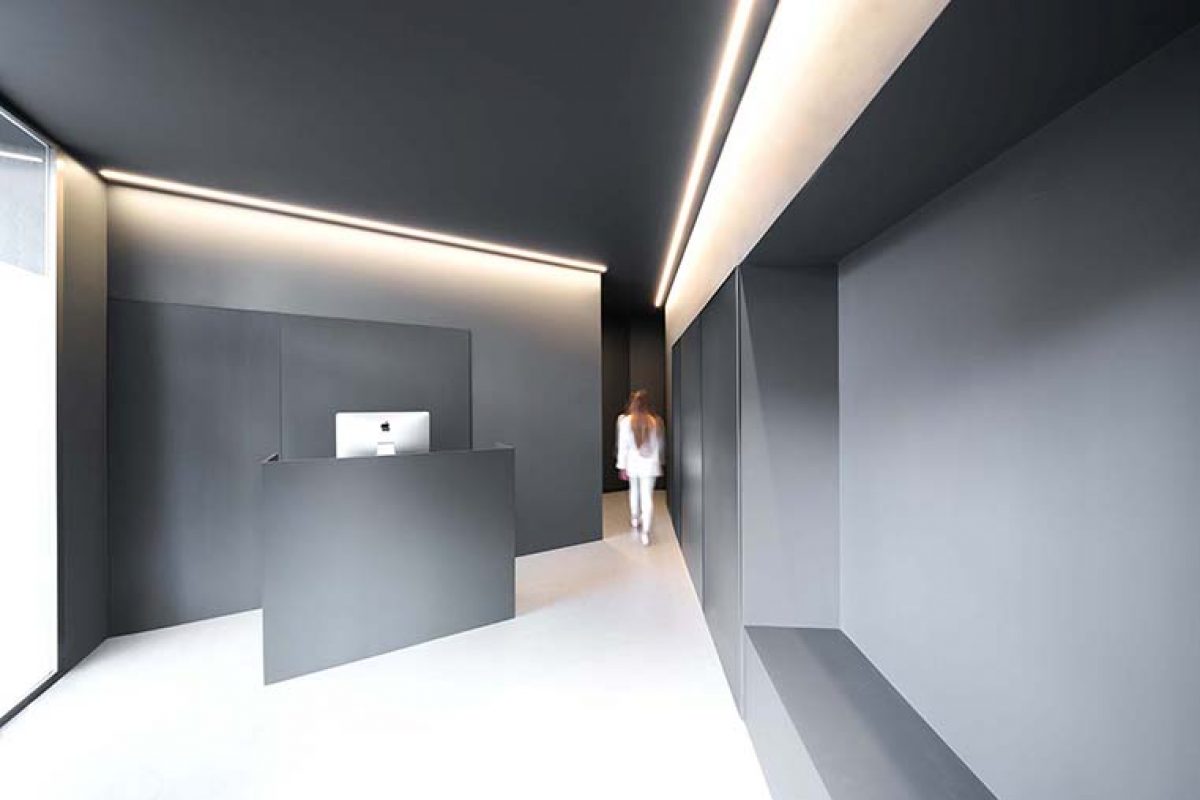Dental Clinic in Valencia by Fran Silvestre Arquitectos

A recently completed project of the award-winning Fran Silvestre Arquitectos studio marked by the business activity, giving it sobriety and elegance with the coatings as protagonists. That's how they explain us,
Located in the center of the city, the project arises to give response to a new clinic whose values are based on an extremely personalized treatment to the client. The layout of the building, which dates from the beginning of the last century, conditioned the distribution. 


It was decided to unify the color of walls, floor and ceiling, using a continuous pavement designed by the studio. The tone of this material is applied to the lacquering of the wooden panels and the painting of the walls, to the solid surface of the counter tops, to the faucets, the push-buttons... etc. favoring an environment that responded to the idea of the owners.
This dark gray tone intentionally contrasts with the necessary dental care devices, which are shown this way as the main elements of the activity.
The irregular space is solved with the entrance hall, creating an interesting perception of space.


CREDITS
ARCHITECTURE FRAN SILVESTRE ARQUITECTOS
PROJECT TEAM
Fran Silvestre | Principal in Charge
Pablo Camarasa | Principal in Charge
INTERIOR DESIGN: ALFARO HOFMANN
PHOTOGRAPHY: Jesús Orrico
COLLABORATORS
María Masià | Collaborating Architect
Ricardo Candela | Collaborating Architect
Sandra Insa | Collaborating Architect
Sevak Asatrián | Collaborating Architect
Estefanía Soriano | Collaborating Architect
Vicente Picó | Collaborating Architect
Rubén March | Collaborating Architect
Jose Manuel Arnao | Collaborating Architect
Rosa Juanes | Collaborating Architect
Gemma Aparicio | Collaborating Architect
Paz Garcia-España | Collaborating Architect
Ángel Pérez | Collaborating Architect
Juan Fernandez | Collaborating Architect
Javi Hinojosa | Collaborating Architect
Pau Ricós | Collaborating Architect
Andrea Baldo | Collaborating Architect
Blanca Larraz | Collaborating Architect
Jorge Puig | Collaborating Architect
Carlos Lucas | Collaborating Architect
Miguel Massa | Collaborating Architect
Paloma Feng | Collaborating Architect
Alicia Simón | Collaborating Designer
Pablo Larroulet | Collaborating Architect, MArch Arquitectura y Diseño
Gino Brollo | Collaborating Architect, MArch Arquitectura y Diseño
Ana de Pablo | Financial Manager
Sara Atienza | Marketing and communication
LOCATION: Valencia
CONSTRUCTION COMPANY: Domus Dovela
BUILT AREA: 74m2
BUILDING SERVICES
Climate control: Air conditioning (Mitsubishi)
Electrical fitting: Mechanisms Jung serie 990
Lighting: Foseados in false ceiling. LED linear luminaire
FINISHES
Paving: Laminated FAUS neutral collection by Fran Silvestre
Facing:
Interiors: Gypsum board with water-matte enamel finish. White lacquered DM board paneling
Bathrooms and kitchen: Marquina florín black marble cladding
False ceilings: Plaster board
Paintings: Walls and ceilings Matte water enamel
Surfaces: Solid Surface Krion Work bench by Porcelanosa
METALWORK
Interior: Internal and cupboard doors | White lacquered MDF RAL (Papema)
Source: Fran Silvestre Arquitectos
Read more news related Fran Silvestre Arquitectos published at Infurma
Visit the Fran Silvestre Arquitectos website
News Infurma:
Online Magazine of the International Habitat Portal. Design, Contract, Interior Design, Furniture, Lighting and Decoration
