Case Studies: Size doesn’t matter. 28m2 apartment designed by Iván Cotado with sliding systems by Klein
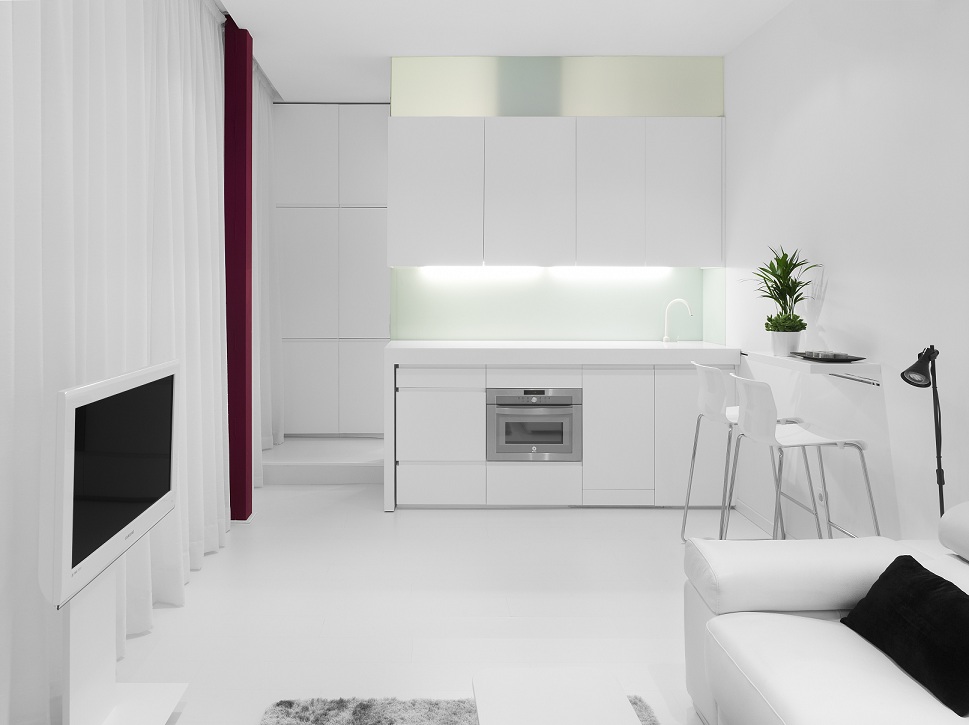
In this cozy, 28m2 apartment, located in the Malasaña district of Madrid, Spain, architect Iván Cotado first considered the enjoyment that a home should offer, regardless of size.
After making concrete use of all three dimensions to design spaces with dual functionality, he came to the following conclusion: “Ingenuity does not require square metreage, it requires good ideas.”
Despite the apparent small scale of the project, it demonstrates that interior design most definitely should not be limited to large-scale activities, and that even the most humble projects can become a challenge. Indeed, the smallest solutions can become huge, and innovation should always come before budgets.
From all of this, we can conclude that, in the world of interior design and architecture, size doesn’t matter... or does it?
The original space was compartmentalised only where necessary, separating out the bathroom and bedroom.
In the latter area, a sliding partition, made of translucent glass with a track embedded in the ceiling (Rollglass by KLEIN), offers great transformational potential. When open, it joins the living room and bedroom, allowing natural light to flow in. When closed, it offers a simple division when necessary, taking minimal space away from the living room and still allowing light to flow into the bedroom.
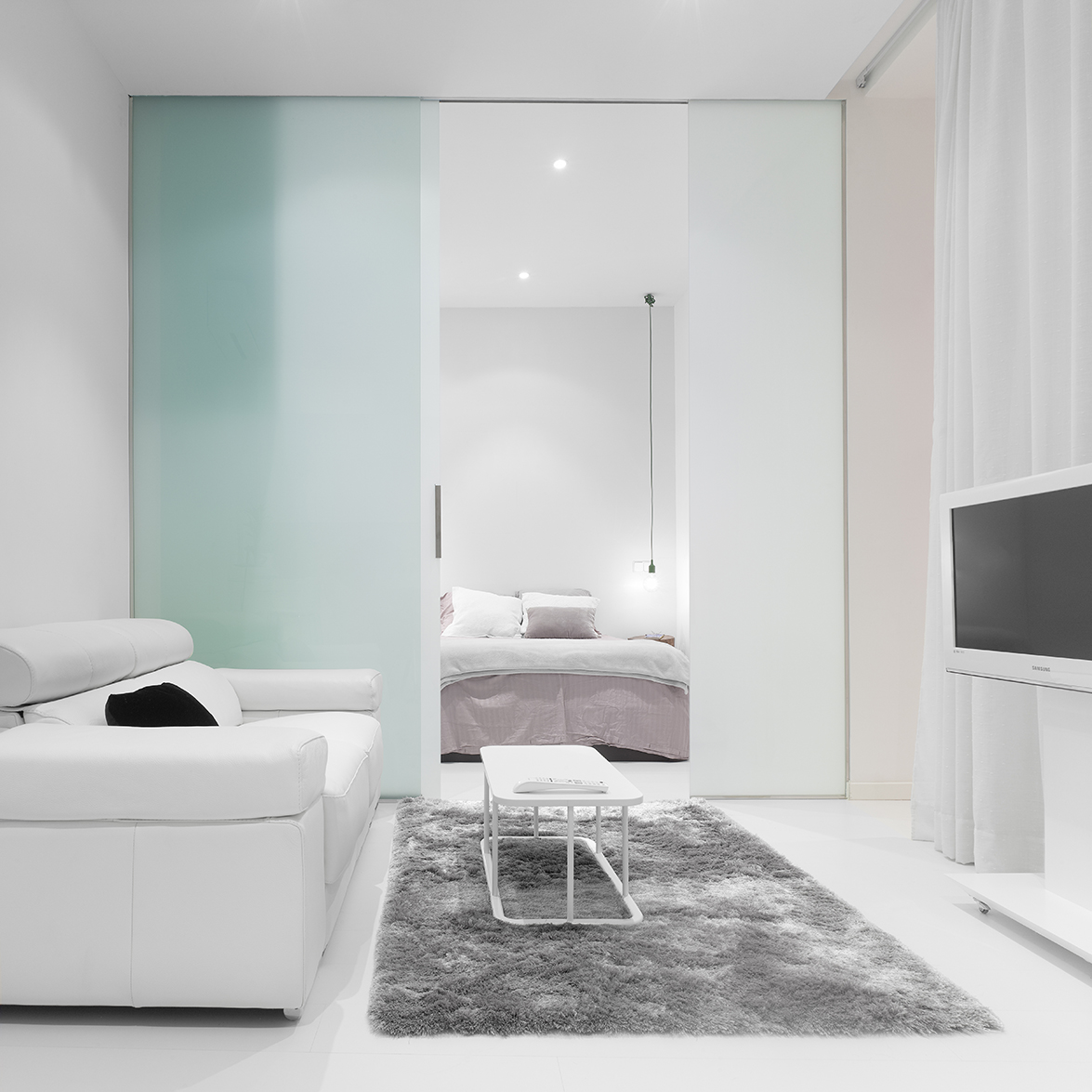
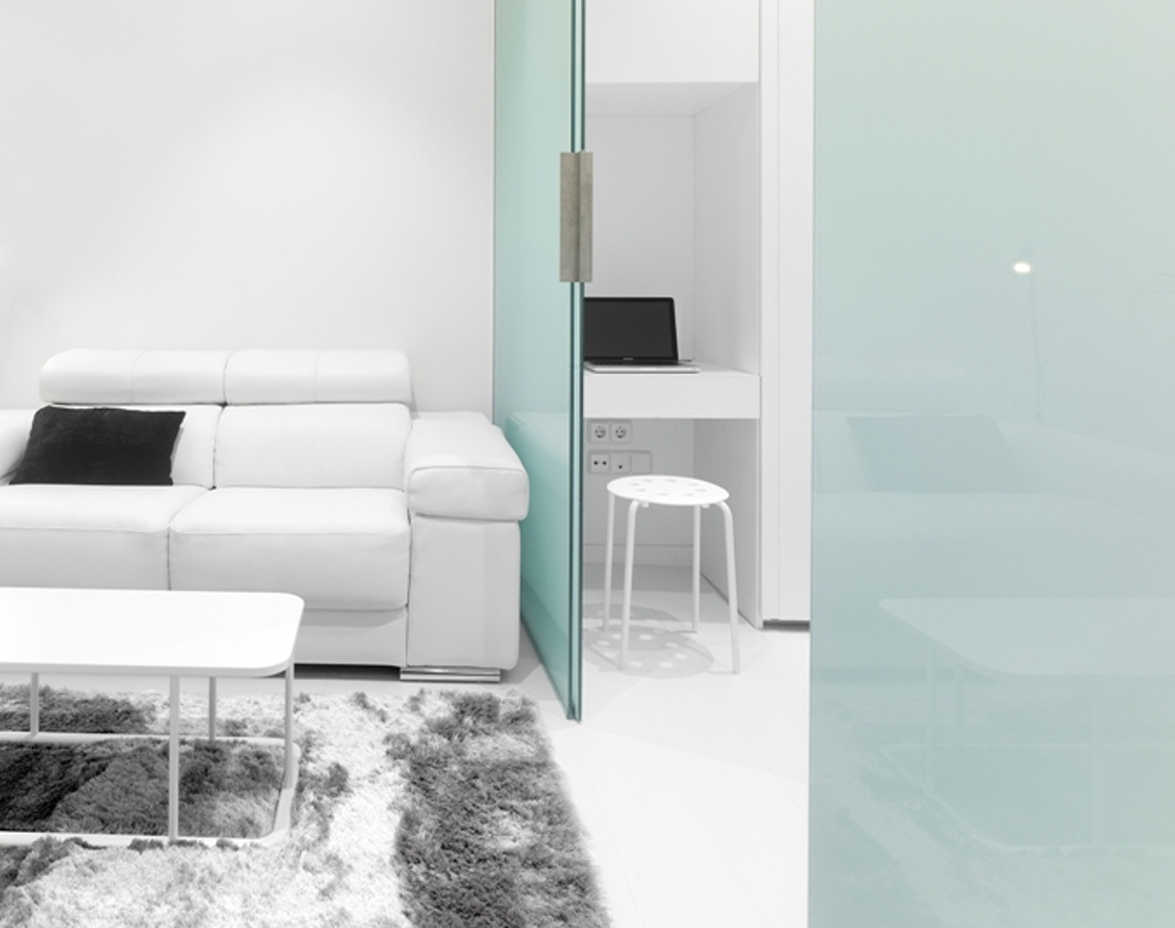 In the central part of the home, the living-dining room and kitchen come together, creating a unique dual-function daytime area, although each part of this area serves a dual purpose, which is certainly not the norm.
In the central part of the home, the living-dining room and kitchen come together, creating a unique dual-function daytime area, although each part of this area serves a dual purpose, which is certainly not the norm.
The simple lines of the furniture strengthen each space's versatility, meaning that no space is immediately associated with a certain function.
The kitchen furniture also serves as the furniture for the living room. The dining table conceals the countertop when it is not in use, leaving an open area in the middle of the space. At mealtime, the table slides out into the center of the room on a discreet, horizontal Klein track that is embedded in the floor.
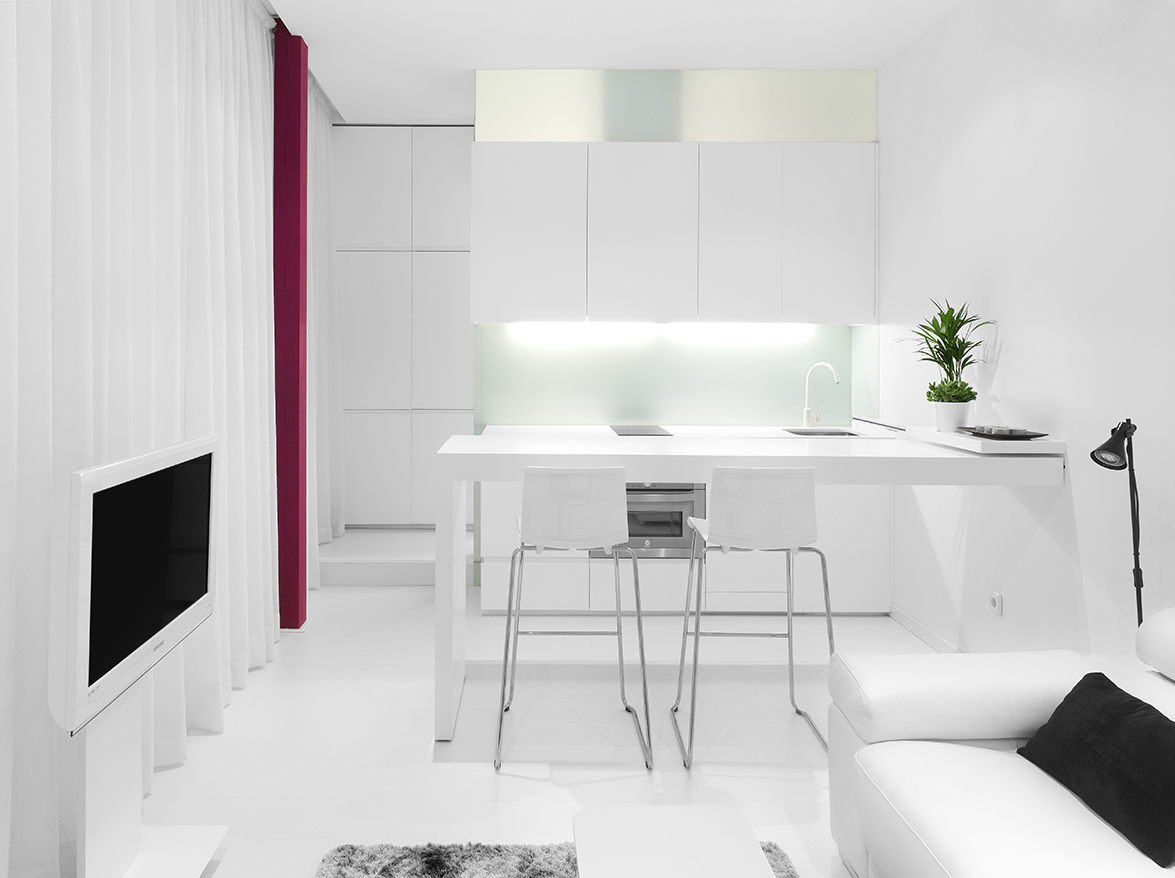
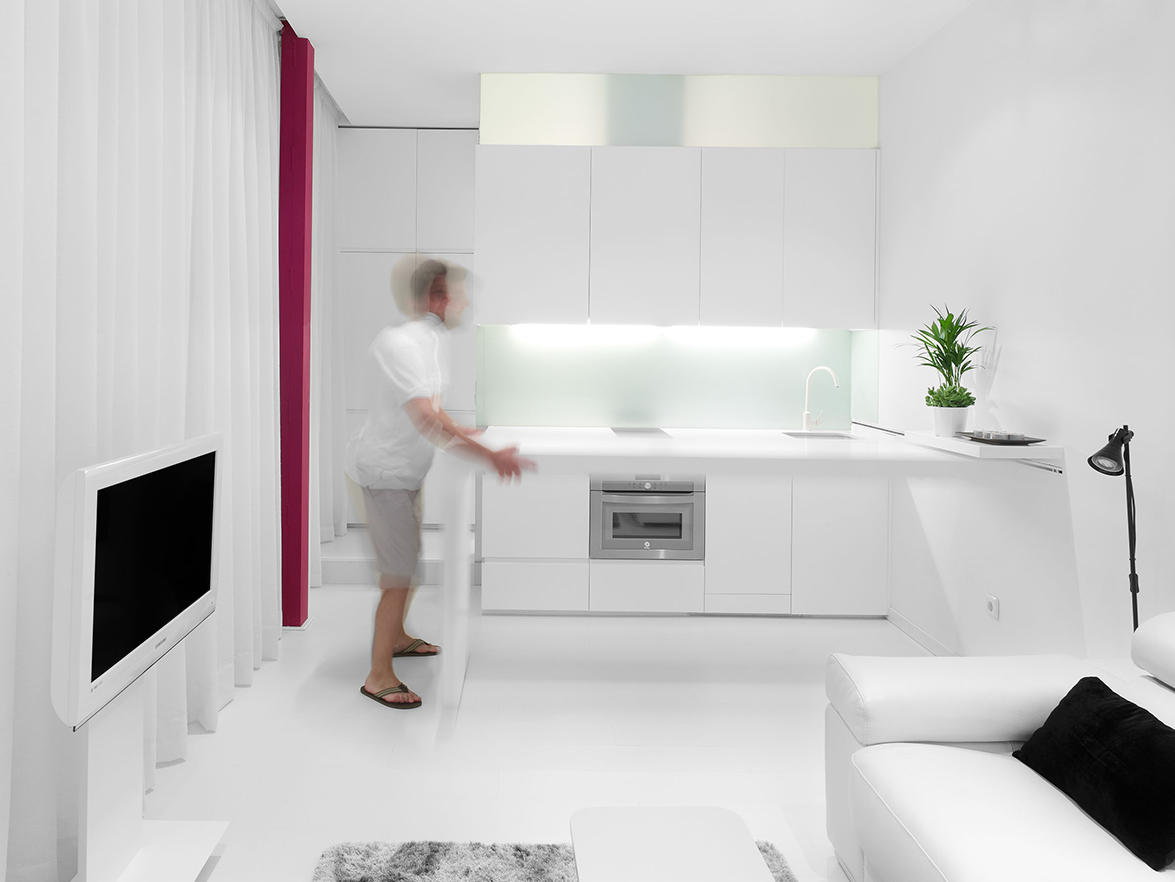
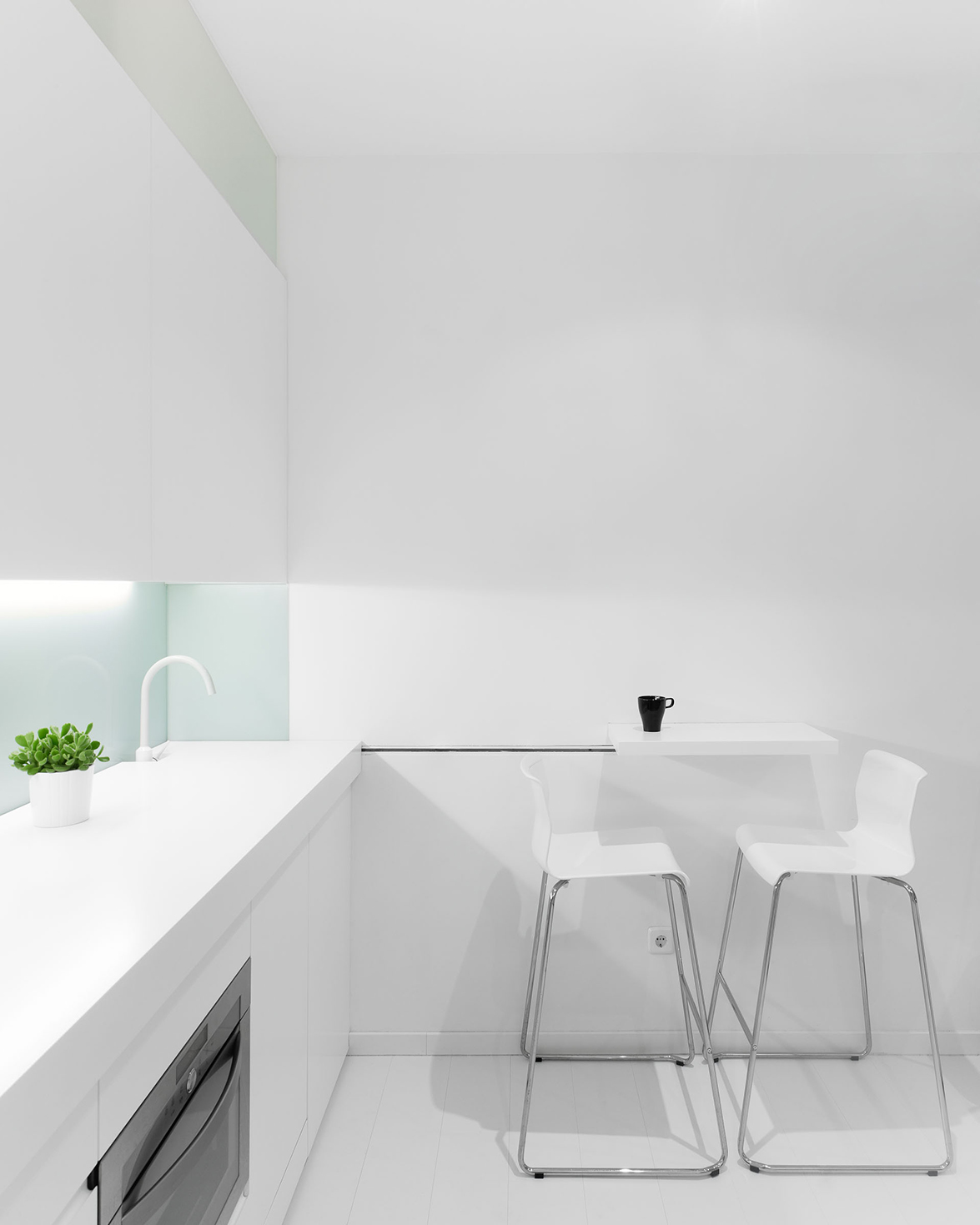
Indeed, the volume serves a function, and is arranged according to different uses and moments of the day. Around the perimeter and in the upper part of the bathroom, there is a partition made from the same translucent glass as in the bedroom, thus ensuring an excellent flow of natural light and a great spaciousness.
A 2×2-centimeter “glass finish” tile was selected, which allows the walls to be converted into flooring with a simple half-round turn. The bathroom fittings are suspended, leaving the floor area completely free of tracks, and the geometrical design of this feature eliminates corners, improving hygiene and making the space easier to clean.
In summary, the good use of interior design and the imaginative application of elements that generate spatial flexibility have transformed a small number of square meters into cubic meters that have been well used, creating a small home that is comfortable, beautiful and functional.
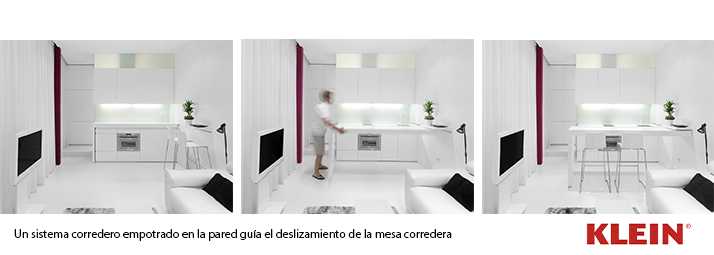 Original apartments. Antena 3 TV, 3D programme, Miniapartments. Malasaña
Original apartments. Antena 3 TV, 3D programme, Miniapartments. Malasaña
Source: KLEIN
Photos by Hector Santos-Diez
Visit the KLEIN® website
Visit the Iván Cotado website
News Infurma:
Online Magazine of the International Habitat Portal. Design, Contract, Interior Design, Furniture, Lighting and Decoration
