American red oak brings warmth and light to renovated Monument Woudestein at Rotterdam Erasmus University
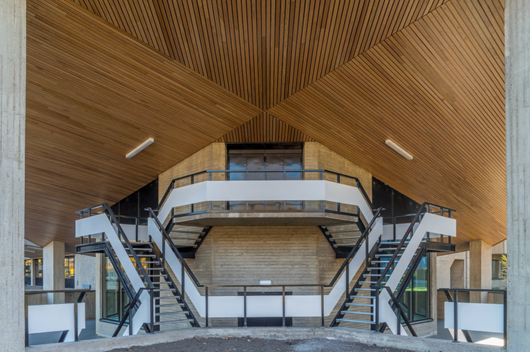
Erasmus University Rotterdam is a research University and internationally recognised for its high quality teaching. In 2007 the University launched a master plan to modernise and increase the capacity of the Woudestein campus. A master plan was drawn up to re-organise the layout of the University and separate the built up zone of the University from a greener zone with open spaces for students to enjoy.
Located at the heart of the University campus, Monument Woudestein is a cluster of buildings representative of stark concrete brutalist architecture of the sixties and seventies. As part of the master plan, a renovation programme of these historic buildings of Monument Woudestein was commissioned to Gerard Frishert in 2004. Erasmus University had expressed its wish to improve the buildings without compromising their original character. As a result, Frishert's restoration maintains the original simple design, making use of the large windows that allow natural daylight to sweep through the building, brightening up the stylish interior which now features red oak ceilings.
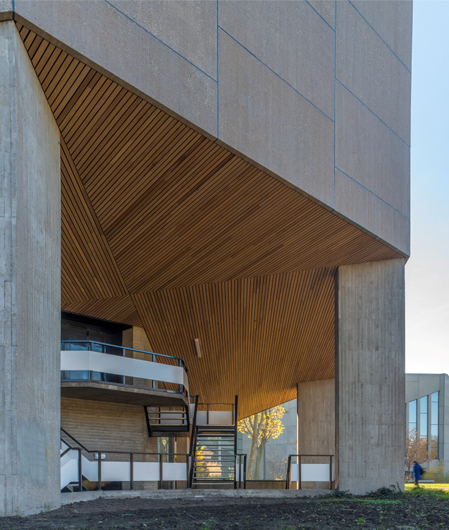
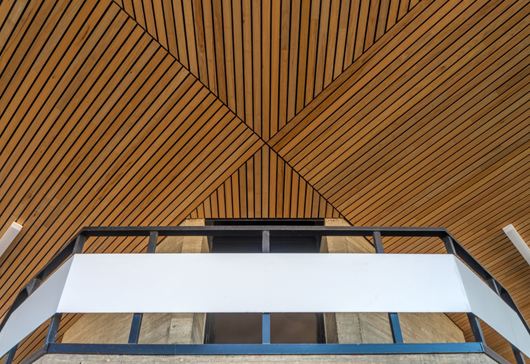
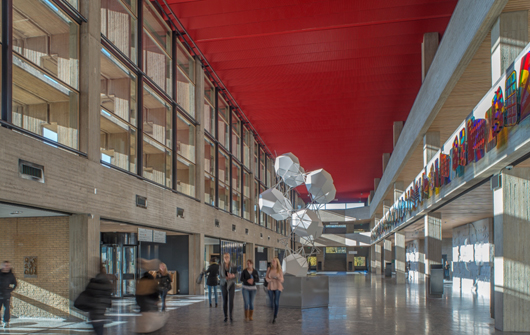
When Monument Woudestein was originally built, the ceilings and walls were a combination of grey concrete and dark wood strips which created a gloomy atmosphere. The re-fit of the ceilings was therefore a key objective of the renovation. Working closely with Derako ceiling suppliers for guidance, Frishert chose to replace the old ceilings with the warm tones of American red oak.
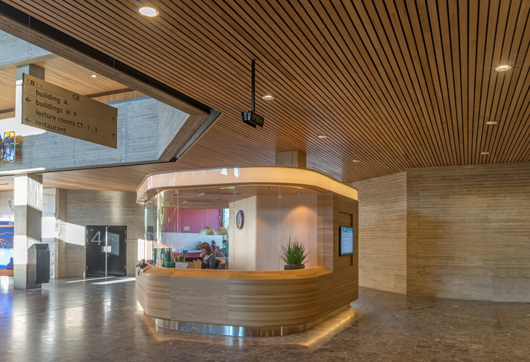
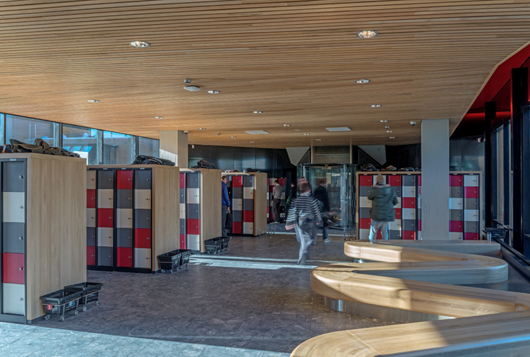
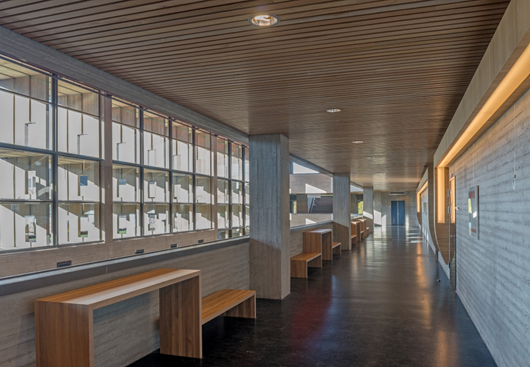
The first of the buildings to be renovated was Building A in 2009. The building comprises all the offices for the university professors and dons as well as the main University auditorium (Aula maxima). Some 3,500 m² of red oak ceilings were installed, including exterior ceilings under the main covered passage ways. The 15 x 70 (mm) solid red oak slats are clipped onto a metal carrier system which can be easily dismantled to access technical installations underneath. The ends of the slats are connected to one another by pre-tooled tongue and groove connections. The grooves on the back of the slats have fixing pins. This method of connection guarantees a durable and clean butt joint.
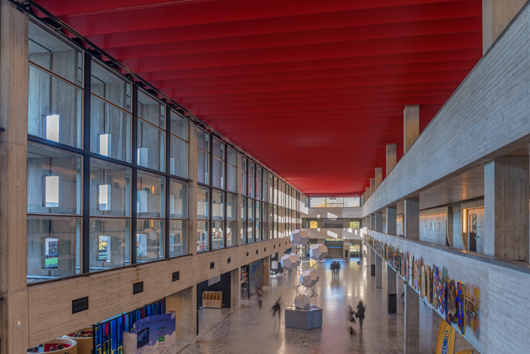
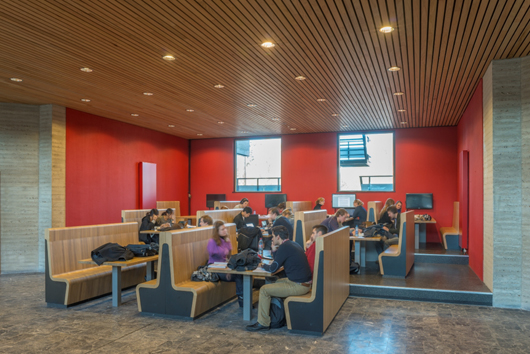
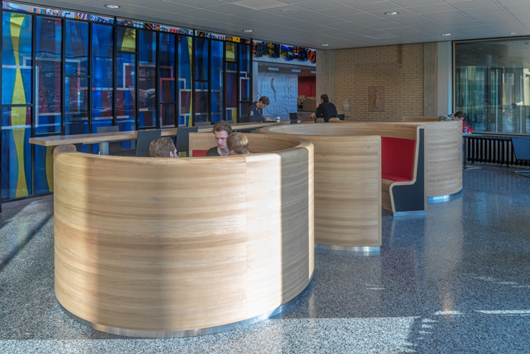
In September 2012, the University re-opened the renovated C building which includes two auditoriums: the larger auditorium seats 450 students and the smaller 350 seats. The C building can host up to 2,300 students attending different lectures or seminars. Over 3,000 m² of American red oak solid wood ceilings were installed both indoors in the main hallway of the building and outside under the overhangs of the main buildings and the auditoriums. The entrance to the Monument is hugely enhanced by attractive red oak strips that follow the different sloped angles of the overhangs under the auditoriums creating intricate patterns. Inside, numerous study corners have been built in the main hallway with bespoke benches where students can work in between lectures. The warm tones of the red oak ceilings contrast beautifully with the muted grey tones of the concrete sections. The area is brightened even more by two striking glass artworks designed by Gerard Frishert to enhance the original architecture.

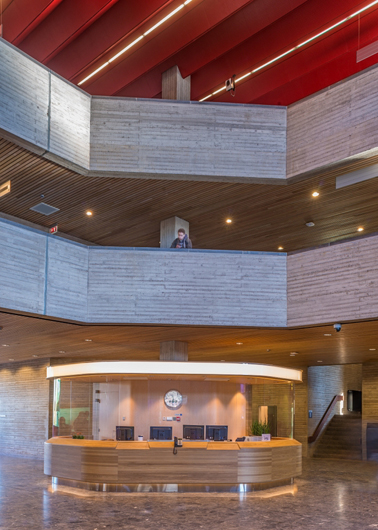
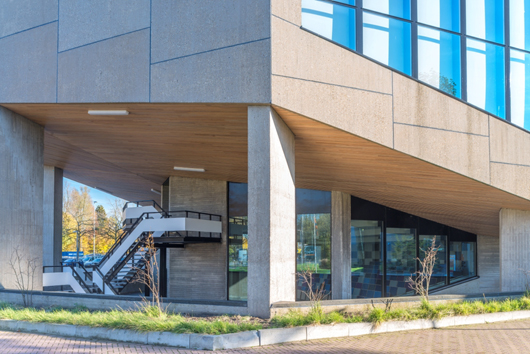
After this extensive renovation programme, the C building on Campus Woudestein looks as crisp and modern as it was in 1970! A new Student Pavilion is currently being built which will act as a focal point in the middle of the campus. The entire renovation and new build master plan is scheduled to be completed by 2016.
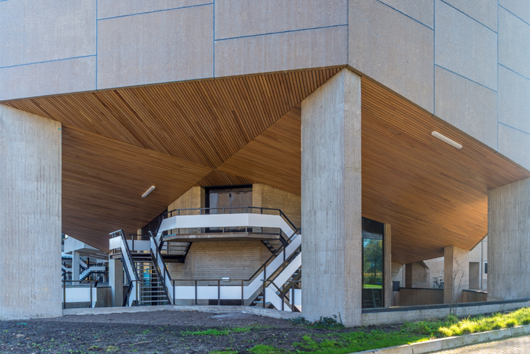
PROJECT DATA
Renovation Architect: Gerard Frishert BNA/BNSP
Client: Erasmus University
Main Contractor: Breijer BV
Wooden ceiling supplier: Derako International NV
Glasswork: GBB
Final completion date: September 2012
Construction period: 2008-2012
Gross floor area: 18,000m2
Final budget: EUR 40,000,000
Images: John Lewis Marshall
Source: American Hardwood Export Council
Read more news related AHEC published at Infurma
For more information on American hardwood species and case studies, visit www.americanhardwood.org.
News Infurma:
Online Magazine of the International Habitat Portal. Design, Contract, Interior Design, Furniture, Lighting and Decoration
