American Tulipwood enhances open design of new Hardenberg Town Hall, Netherlands
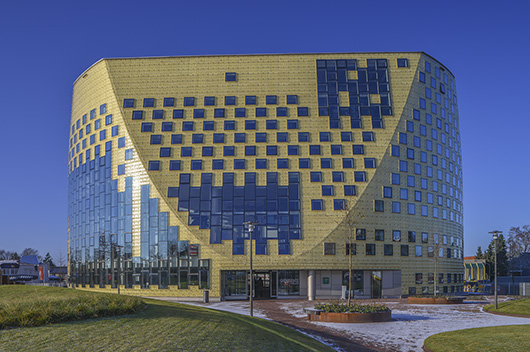
In 2003 five architectural practices were invited to submit plans for the design of Hardenberg's new town hall. De Architekten Cie. were the chosen architects and were commission by the Municipality of Hardenberg to execute the project. “We surprised the committee, because our design proposals clearly stood out from the rest. We interpreted the brief far more freely”, explains project architect Hans Hammink.
The main objective was to group together the various town services which were spread over various locations to make them more efficient. “If you approach everything in a very logical and mathematical manner, your design idea comes close to sculptural abstraction and then everything falls very naturally into place”, underlines Branimir Medić, one of the partners at de Architekten Cie. in Amsterdam.
The new town hall brings a modern and fresh look to the eastern province of Overijssel in the Netherlands. Sitting above the low-rise buildings of the past the structure's design combines the shapes of a cylinder, a cube and curved ridges, a very unusual combination. To avoid desperately trying to fit everything in the available space a three-storey underground parking facility was proposed. The car park is six meters below the ground level and half a storey above the ground which gives the town hall an elevated appearance. To make the best use of the space Hardenberg included a park and square in the place of the car park.
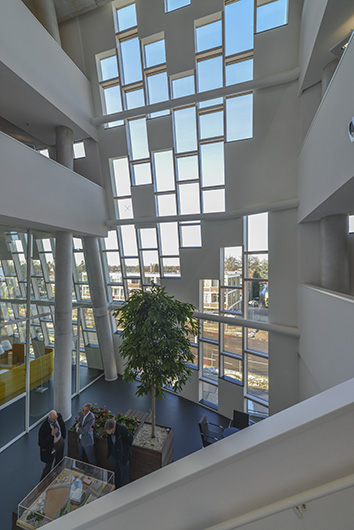
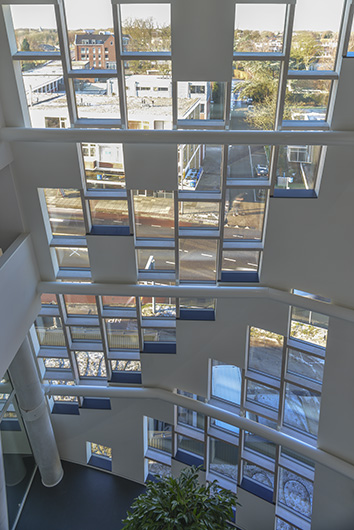
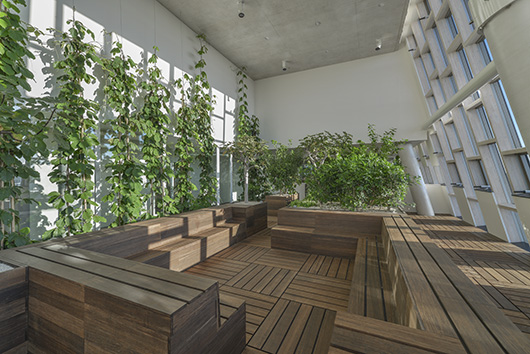
The inside of the building is spacious with plenty of natural light for the 400 local authority staff that caters for the needs of 60,000 citizens.
Two separate oval shaped public information desks sit to the left of the main entrance which leads to the central chamber where council meetings and marriages take place.
The layout of the inside of the building is largely devoted to open plan offices with lots of meeting areas and consultation spaces. “Because a round shape is not so practical for an office, the public spaces are on the first two floors” Hammink explains.
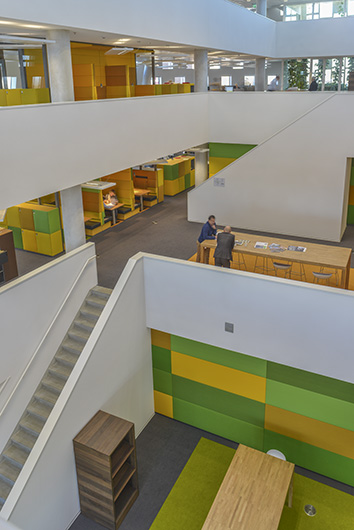
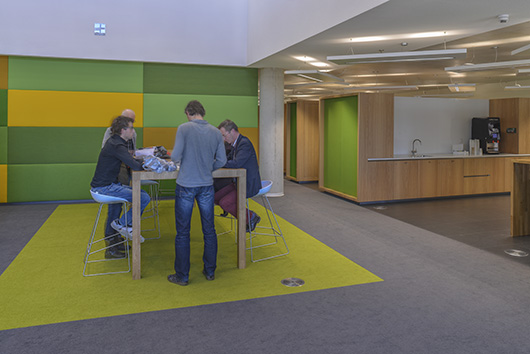
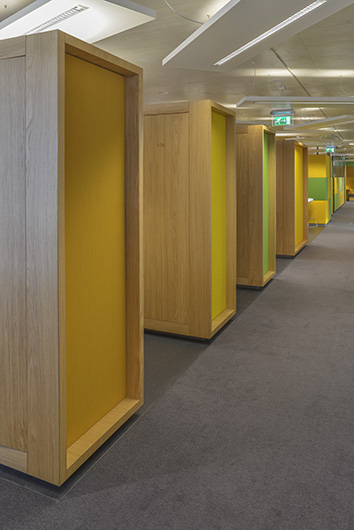
American Tulipwood slats underline strong perspectives
The two-storey council chamber is made up of large glass partition walls which light up the room and offer wide views. The column-free space is spanned by two 16.20m long concrete beams, which run into the ceiling. A key feature which emphasises the scale and length of the room is the use of American tulipwood slats on the ceiling, on the side walls (identical slats on tulipwood veneered MDF panels of 205/476 x 2,400 x 19 mm) and in the public galleries. The tulipwood ceilings span beyond the council chamber into the adjacent corridor and marriage room in order to emphasise the link between the administrative authorities and the population.
American tulipwood was chosen as the architects wanted a light timber with exciting character. The light grain of the wood complements the bright interior.
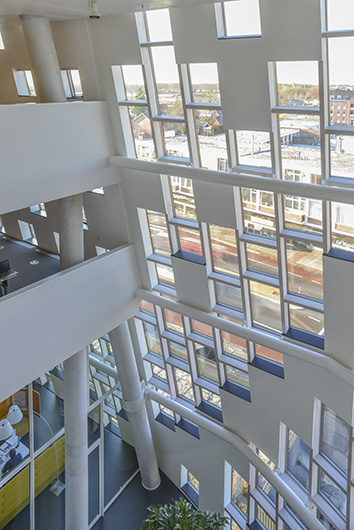
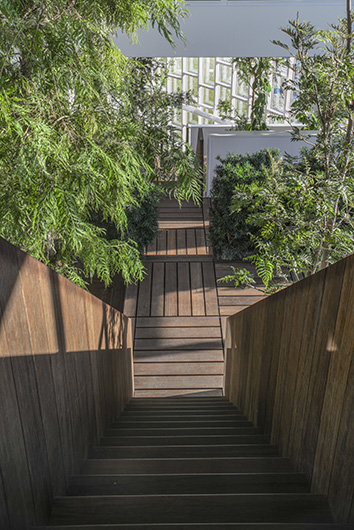
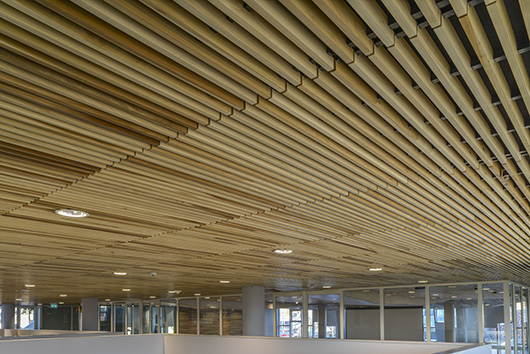
The structure has 800 window units dotted around the outer walls forming different patterns. The external wall cladding in pale yellow glass panels create smoothness and continuity making the building appear to be without scale. “I definitely wanted a contrast between the town hall and the surroundings. In addition to the curved shapes of the wall ridges, the scale of the floors did not need to be immediately visible which gives the building a certain abstraction”, Medić says.
The building was opened in October 2012. It will take some time before the surrounding park, designed by Buro Mien Ruys in Amsterdam, is ready. The green slopes of the park will highlight the relationship between the new development and older buildings. The access paths to the town hall have been designed for the disabled. A group of trees will permanently reflect the four seasons and in the early spring, colourful rows of bulb plants will decorate the grassy slopes.
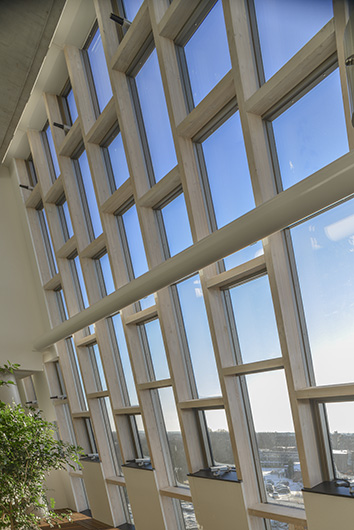
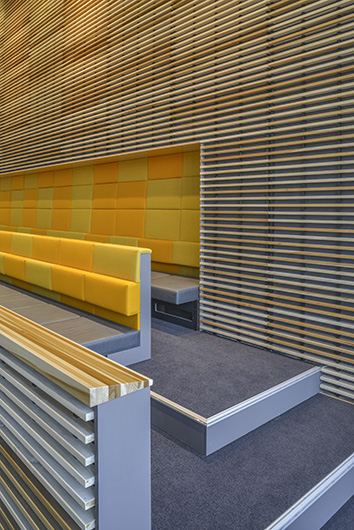
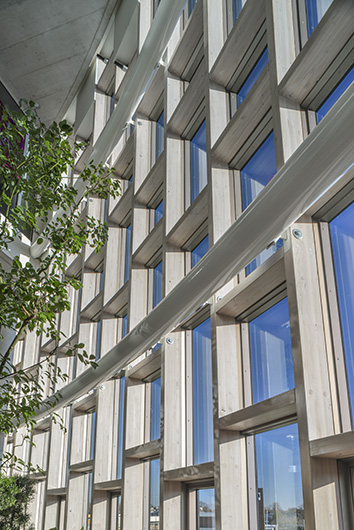
Author Hans de Groot is editor in chief of Het Houtblad a Dutch magazine that first published this article in January 2013
PROJECT DATA
Location: Stephanuspark 1, Hardenberg
Client: Municipio de Hardenberg (hardenberg.nl)
Design: de Architekten Cie. Amsterdam (hasta el diseño provisional); IAA Architecten Enschede (i-aa.nl)
Interior Design: OTH architecten Amsterdam (oth.nl)
Landscape Design: Buro Mien Ruys Tuin- & Landschapsarchitekten (mienruys.nl)
Structural engineer: Aveco de Bondt Rijssen (avecodebondt.nl); ABT Arnhem (abt.eu)
Contractors: VolkerWessels: KoenenEmmen (koenenbouwemmen.nl) / Goossen Te Pas Bouw Enschede (goossentepasbouw.nl)
Building structural consultant: Adviesburo Nieman Zwolle (nieman.nl)
Interior construction: Gielissen Neos Helmond (gielissen.com)
Timber-frame outer walls: Ter Halle Ahaus-Ottenstein (terhalle.de)
Tulipwood walls/ceilings: Shiluvit Nofisol Oosterhout (shiluvit.com)
Bamboo X-treme: Tonn Nederland Heerenveen (tonn.nl)
Building surface area: 9.000 m2 sede consistorial, 10.000 m2 sótanos de aparcamientos
Construction period: diciembre de 2010 - septiembre de 2012 (inauguración: 10 de octubre de 2012)
Construction costs: ± 22,3 millones EUR (excl. IVA)
Photos: Acreditar a John Lewis Marshall
Source: American Hardwood Export Council
Read more news related AHEC published at Infurma
For more information on American hardwood species and case studies, visit www.americanhardwood.org
News Infurma:
Online Magazine of the International Habitat Portal. Design, Contract, Interior Design, Furniture, Lighting and Decoration
