IAAC Builds a Prototype of a "Quarantine" Cabin Using Zero KM Structural Wood
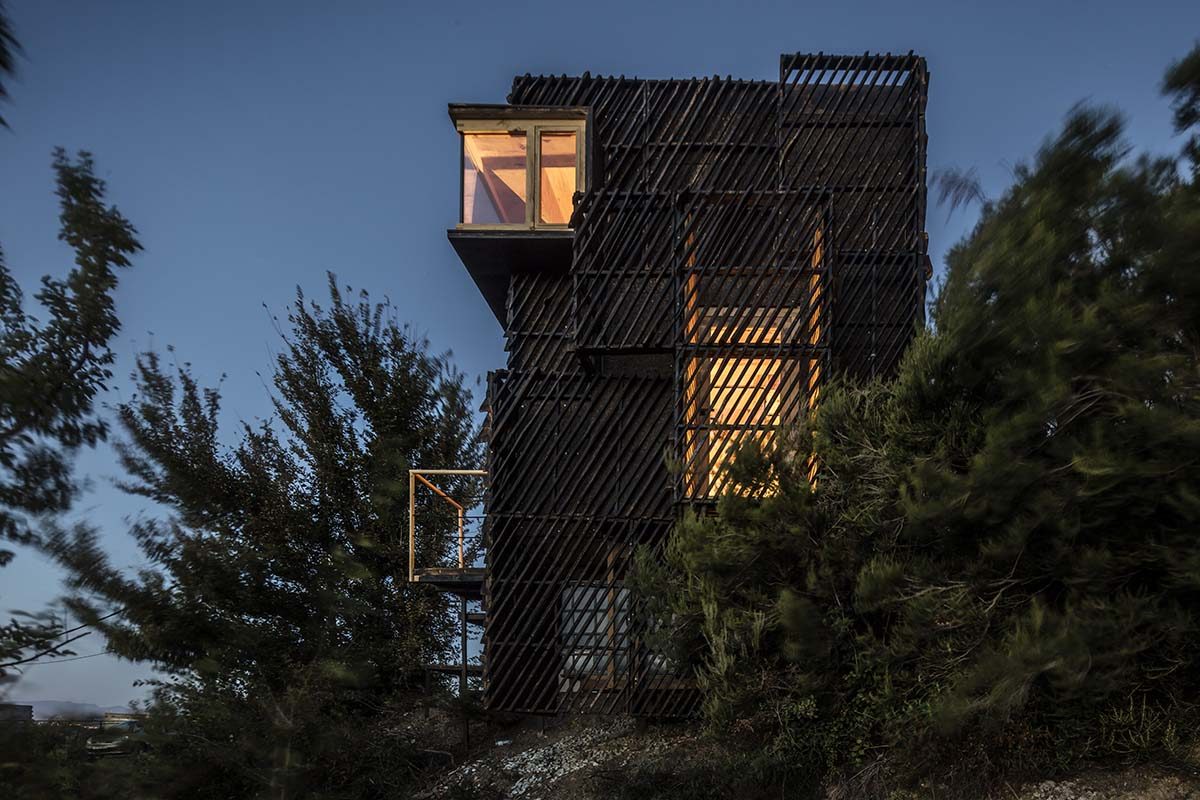
The Voxel is a prototype of an advanced ecological building. Constructed with natural KM.0 materials and industrialized techniques in the natural park of Collserola (Barcelona, Spain). The project proposes a space for confinement as an architectural solution to the current pandemic
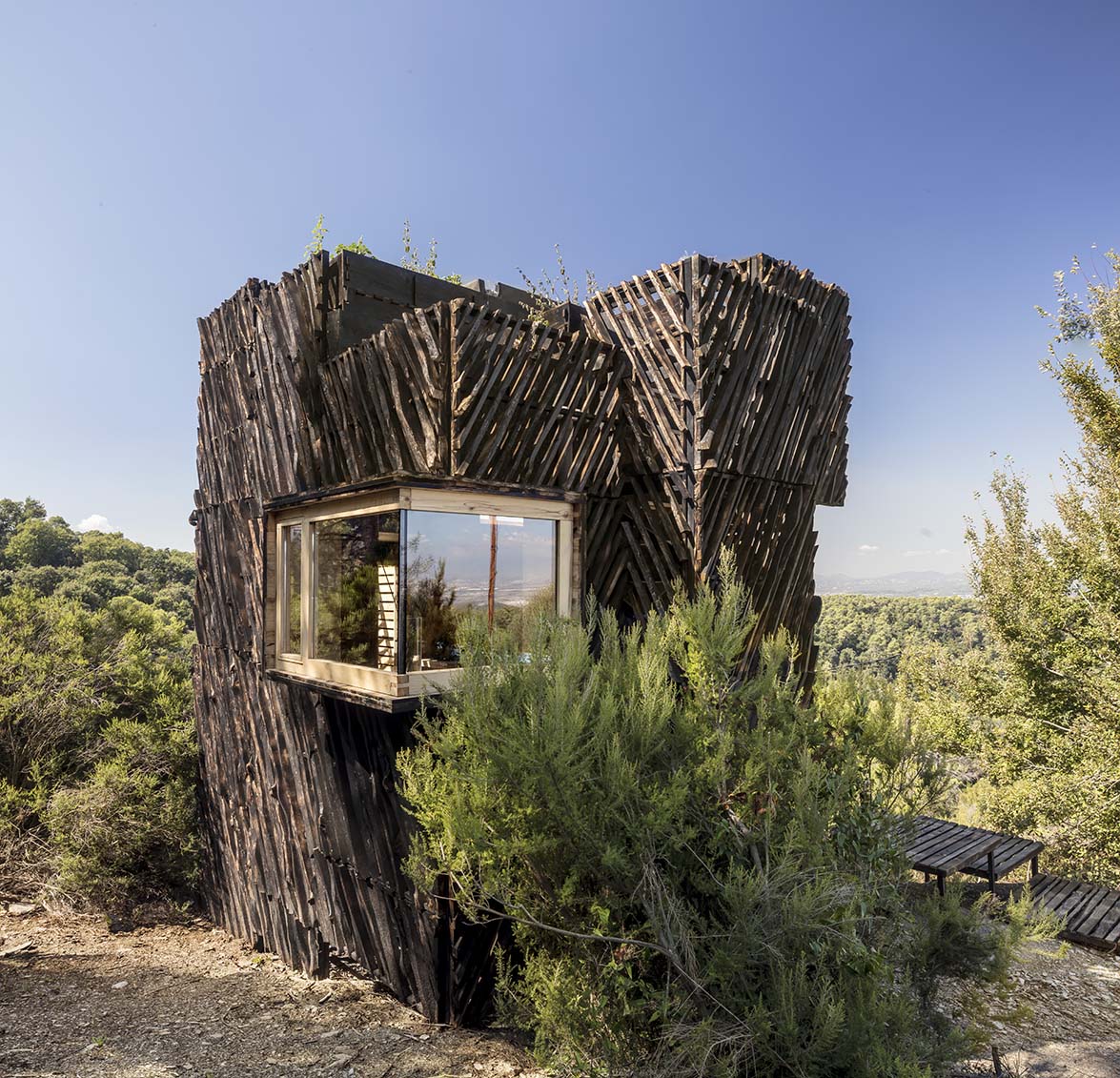
Collserola natural park, in the surroundings of Barcelona, is the setting for The Voxel project. Produced by a team made up of students, professionals and experts from the Master in Advanced Ecological Buildings and Biocities (MAEBB) of the Institute of Advanced Architecture of Catalonia (IAAC) Valldaura Labs. It is a quarantine cabin designed for the self-confinement of one occupant. The project was designed entirely under quarantine conditions and is an architectural response to the current crisis.
Cabin is very near to the headquarters of Valldaura Labs, the campus created by the Institute of Advanced Architecture of Catalonia (IAAC), focused on research and education on self-sufficient habitat.
The Voxel was designed and built during the MAEBB 2019-2020 master's degree. With the consultancy of a group of experts formed by the directors of the master's degree Daniel Ibáñez and Vicente Guallart, the energy expert Oscar Aceves, the water expert Jochen Scheerer, and the architects Elena Orte and Guillermo Sevillano, among others. It was built in just 5 months, turning the dense forest of Collserola, Barcelona, into the home of a truly ambitious project in the area of ecological architecture.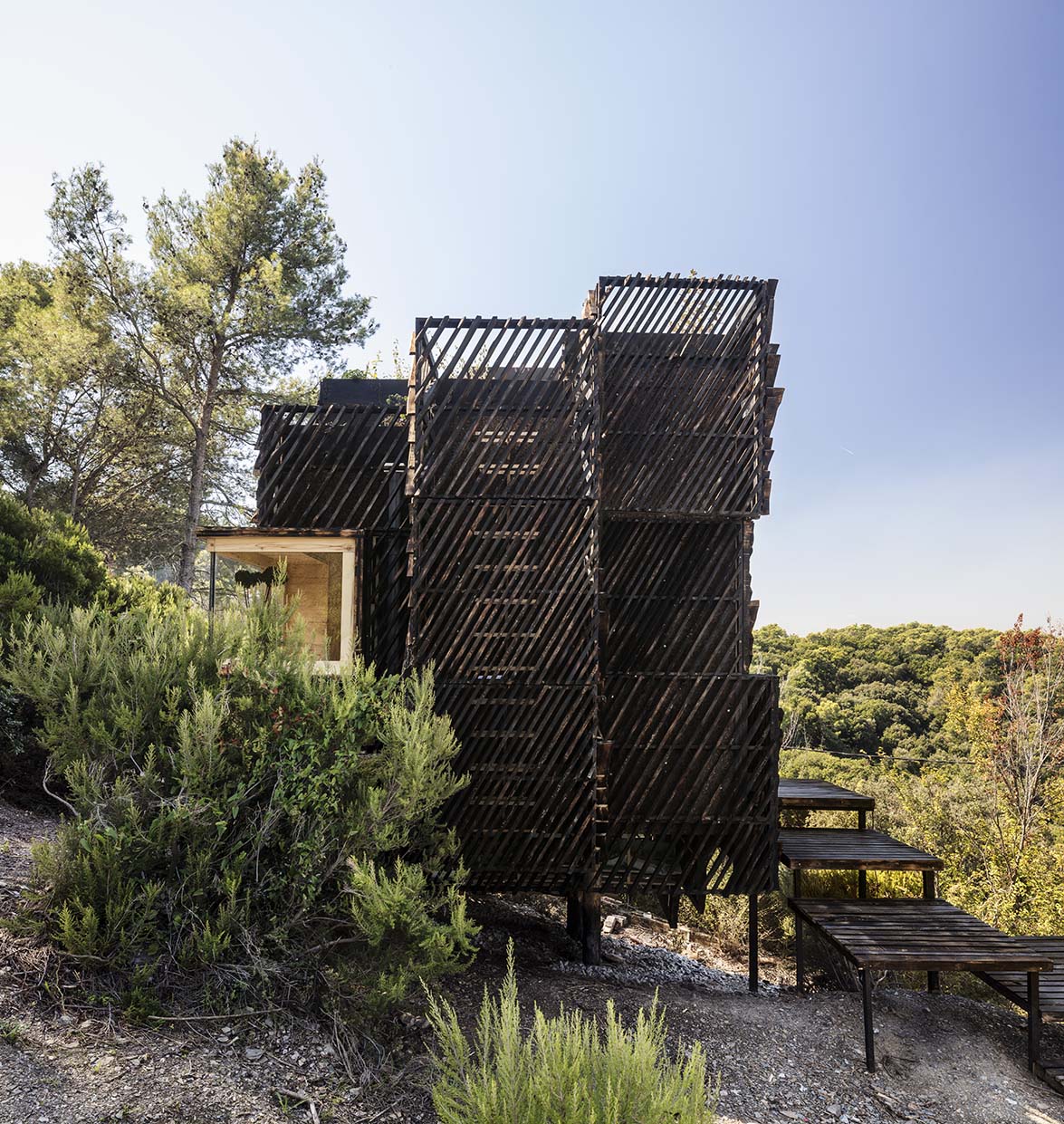
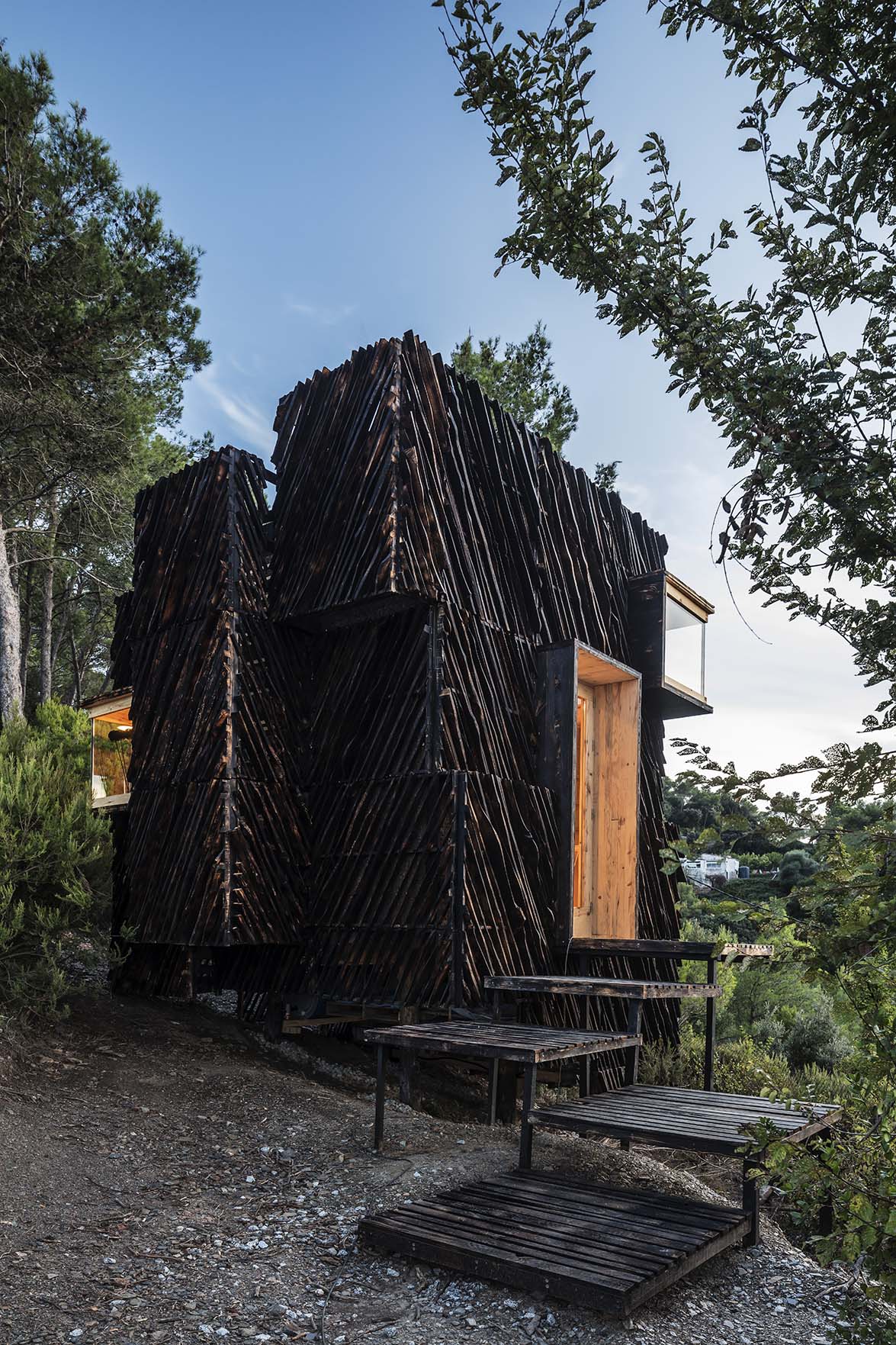
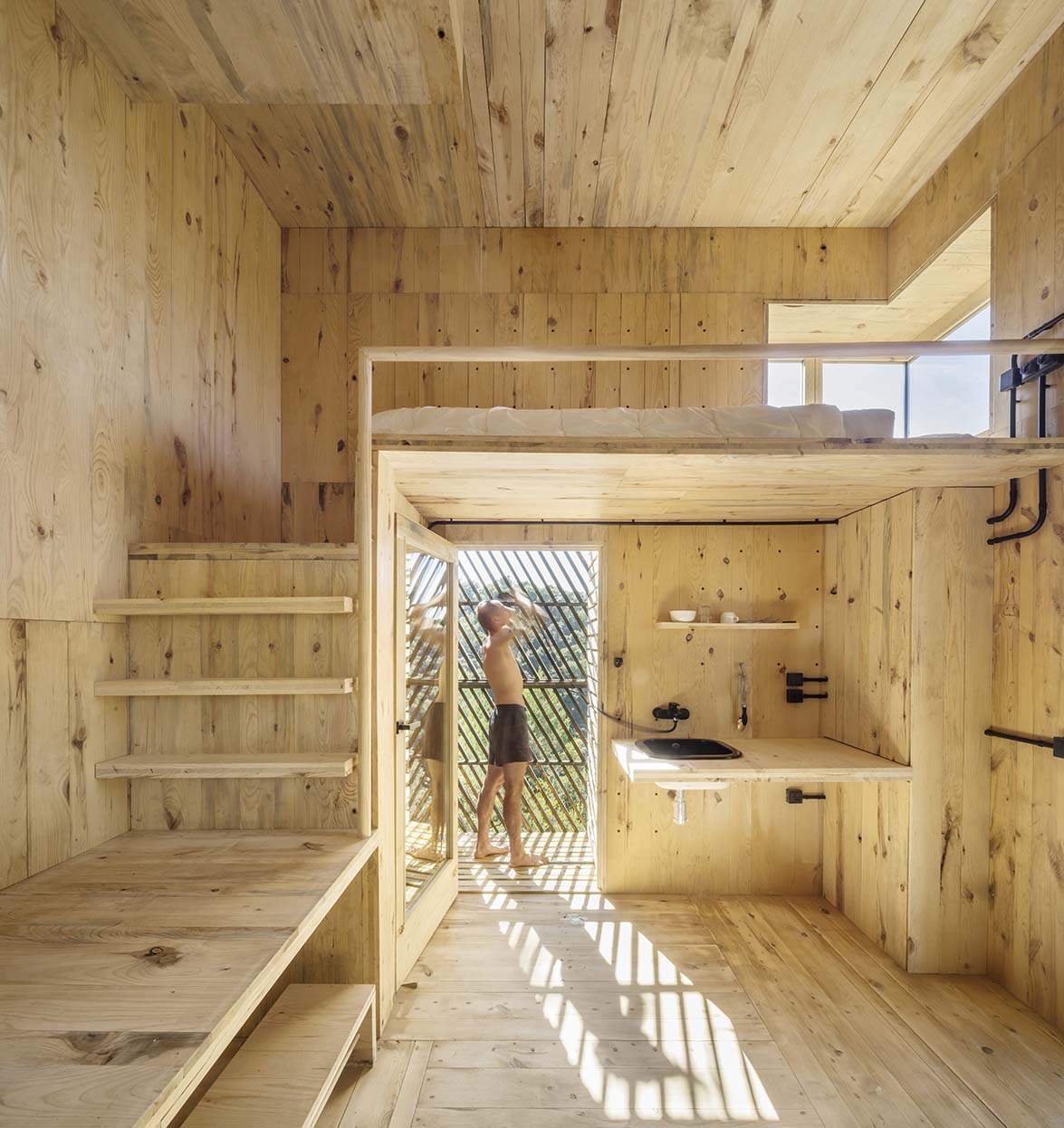
ZERO KM MATERIALS
Designed as a quarantine cabin, the house can accommodate one occupant for 14 days, providing all material needs during self-confinement.
The Voxel, or volumetric pixel, is a 12 square meter cross-laminated timber (CLT) structure made of Aleppo Pine (Pinus halepensis) that was milled, dried, processed, and pressed on-site at Valldaura. All timber used in the project was harvested within a radius of less than 1 kilometer from the construction site.
Based on a sustainable forest management plan approved in Collserola, a certain forest volume can be obtained each year to encourage the growth of smaller trees and biodiversity, because forest biomass grows by 3% each year and growing trees absorb more CO2.
The project responds to the interest in promoting a new generation of green buildings using structural cross-laminated timber (CLT); which is suitable to become a key material for constructing buildings that combat climate change.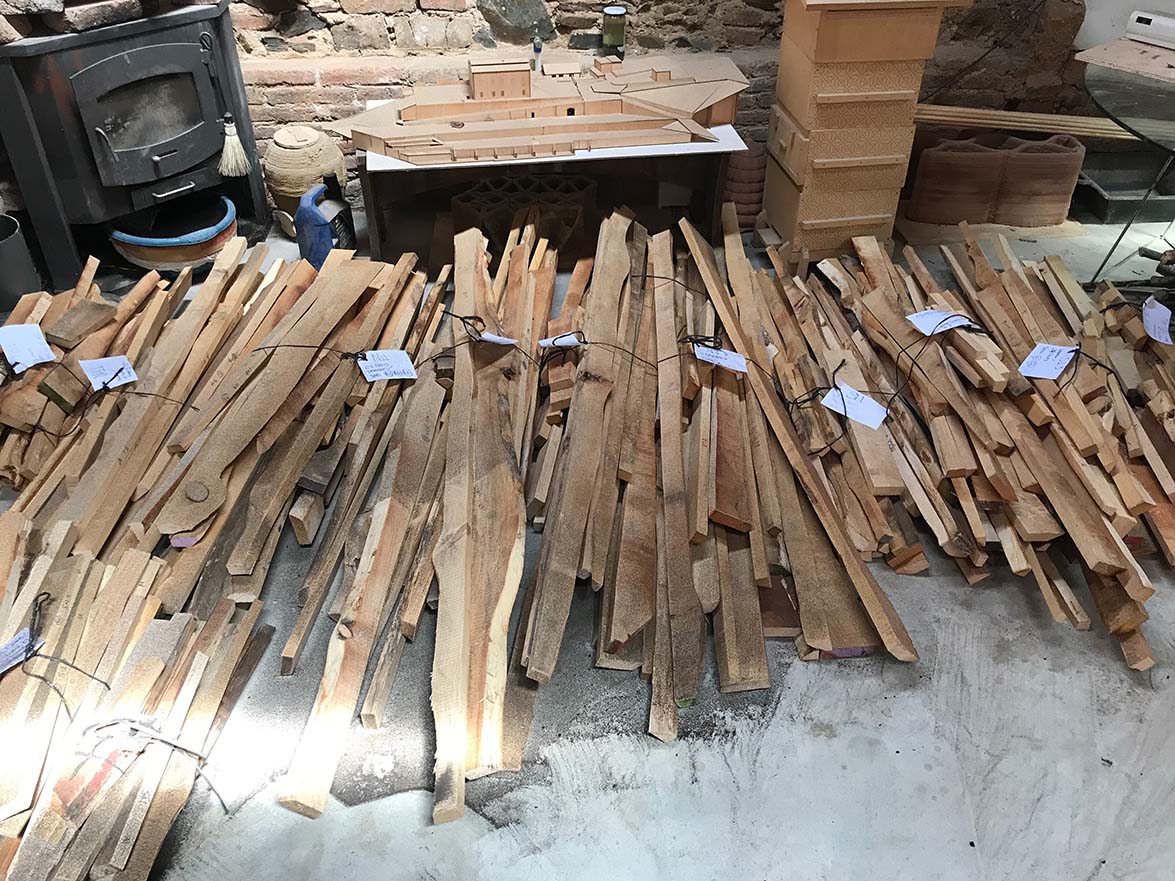 Photo: IAAC Valldaura Labs
Photo: IAAC Valldaura Labs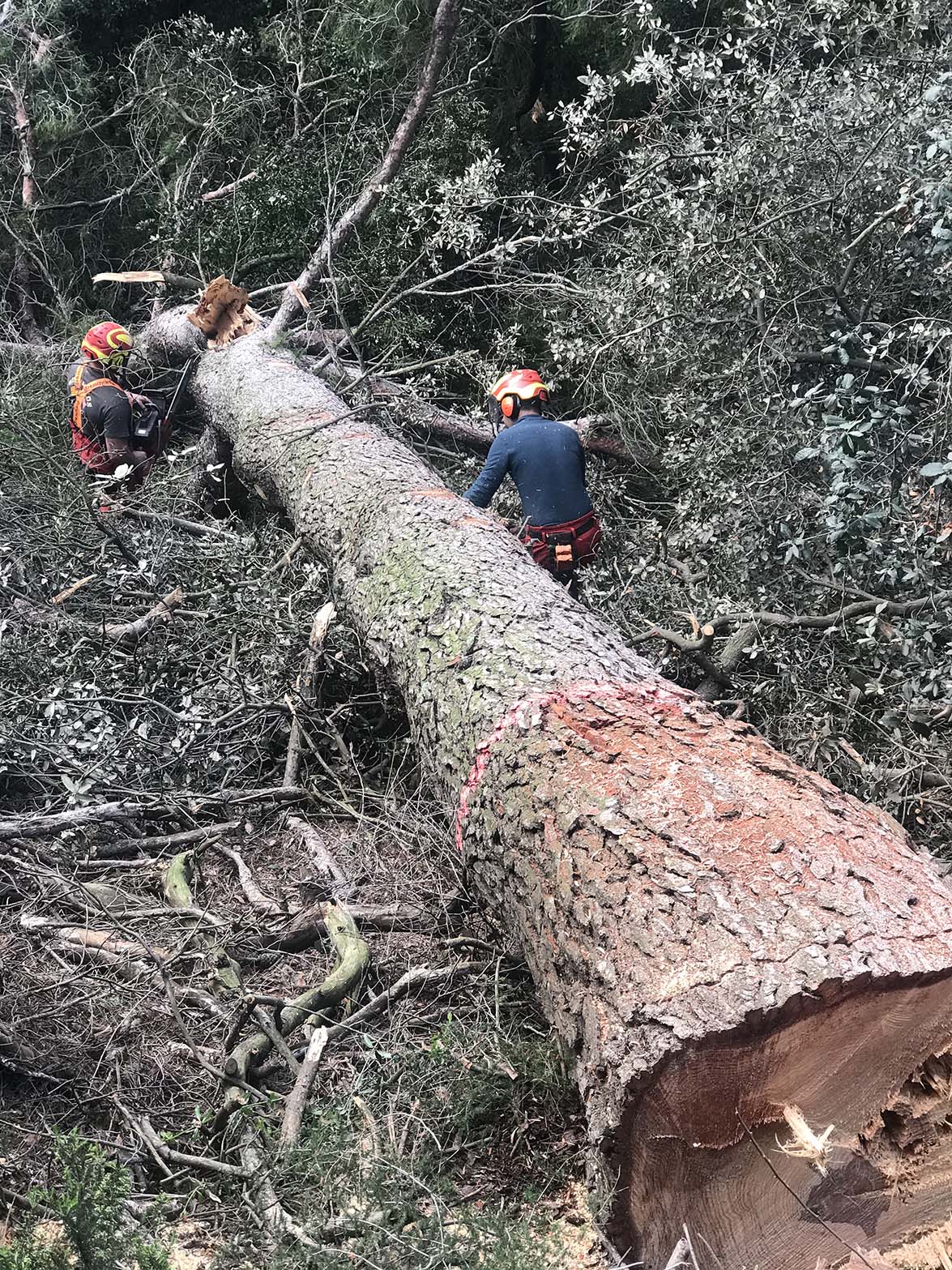 Photo: IAAC Valldaura Labs
Photo: IAAC Valldaura Labs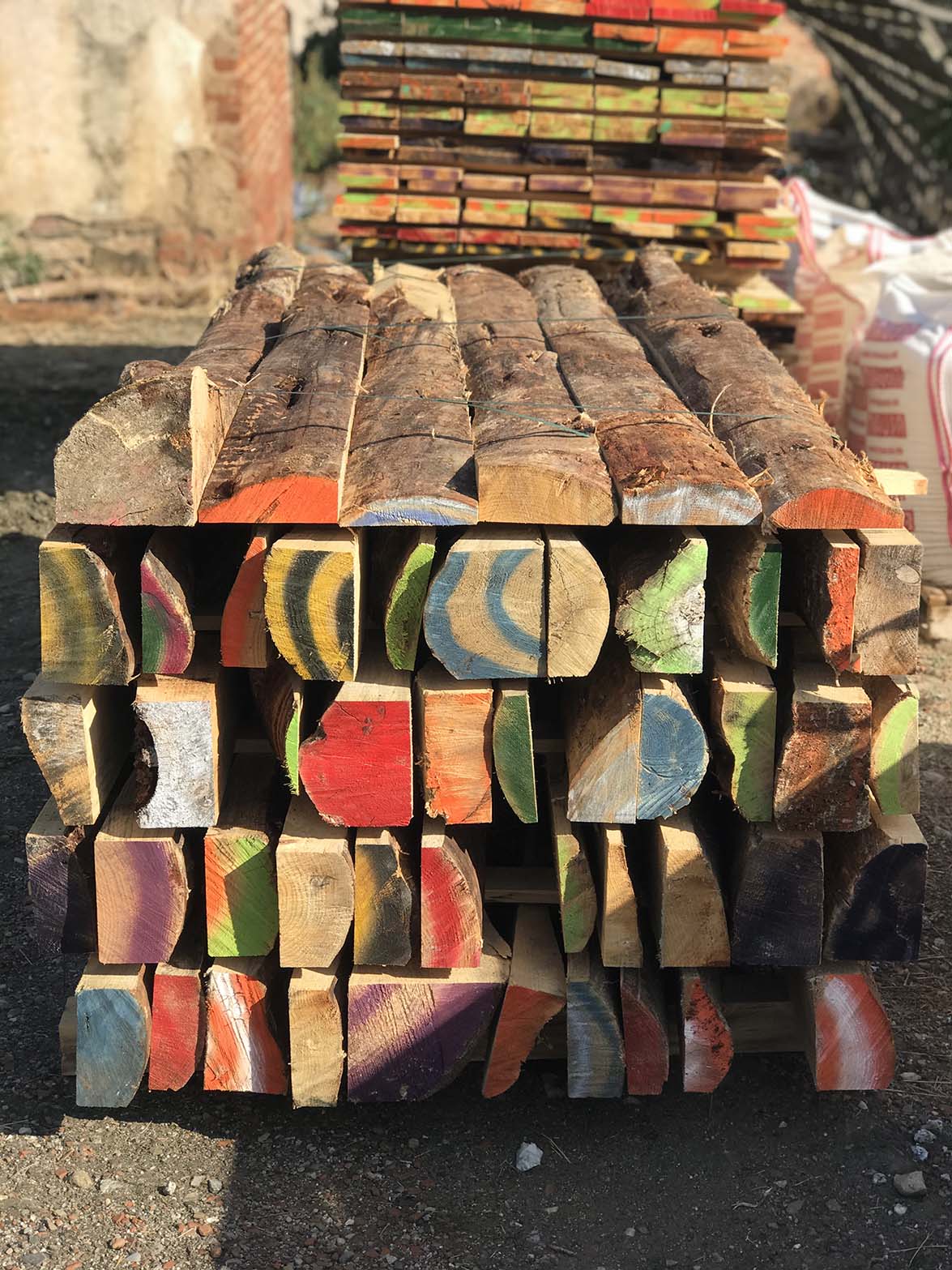 Photo: IAAC Valldaura Labs
Photo: IAAC Valldaura Labs
STRUCTURAL CROSS-LAMINATED TIMBER (CLT) THE FUTURE OF BUILDING
To supply the raw materials of the project, 40 pine trees were harvested and cut into 3cm boards, and stacked to dry for three months. After they reached the proper humidity level, each board was taken into the Valldaura Labs carpentry to be processed into hundreds of pine lamellas. Each lamella was then encoded into a specific sequence, tagged, and pressed into more than 30 structural CLT panels which were assembled into a 3.6×3.6m cube.
In a feat of obsessive commitment to locality and understanding the material flows of architecture, every lamella of every panel was tracked and traced; ensuring that every single wooden element of the house can be accurately traced back to the point where the tree it came from once stood.
The panels were held together metal-free with lap joints and wooden dowels, inspired by a commitment to use less carbon-intensive materials. The structure was then wrapped in a layer of cork insulation and mounted with an innovative series of rain-screen panels made from waste material created during the CLT production process. While processing raw pine boards to get perfectly rectangular lamella, the organic edge of the board usually goes to waste.
By reimagining this linear cycle of material selection and disposal into a more circular form, these off-cuts were turned into a facade that showcases the organic complexity of the tree that is usually hidden in most wooden constructions.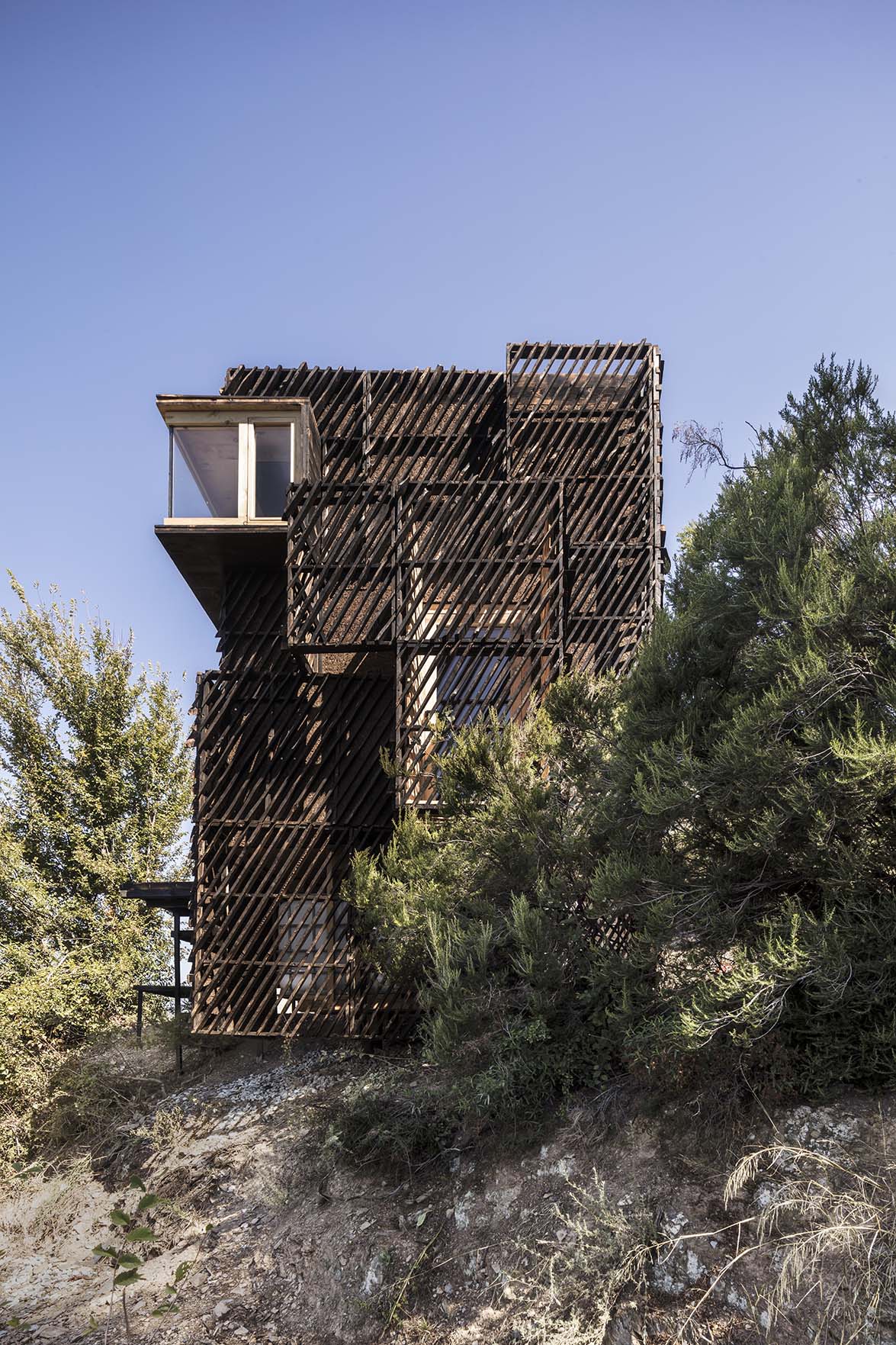
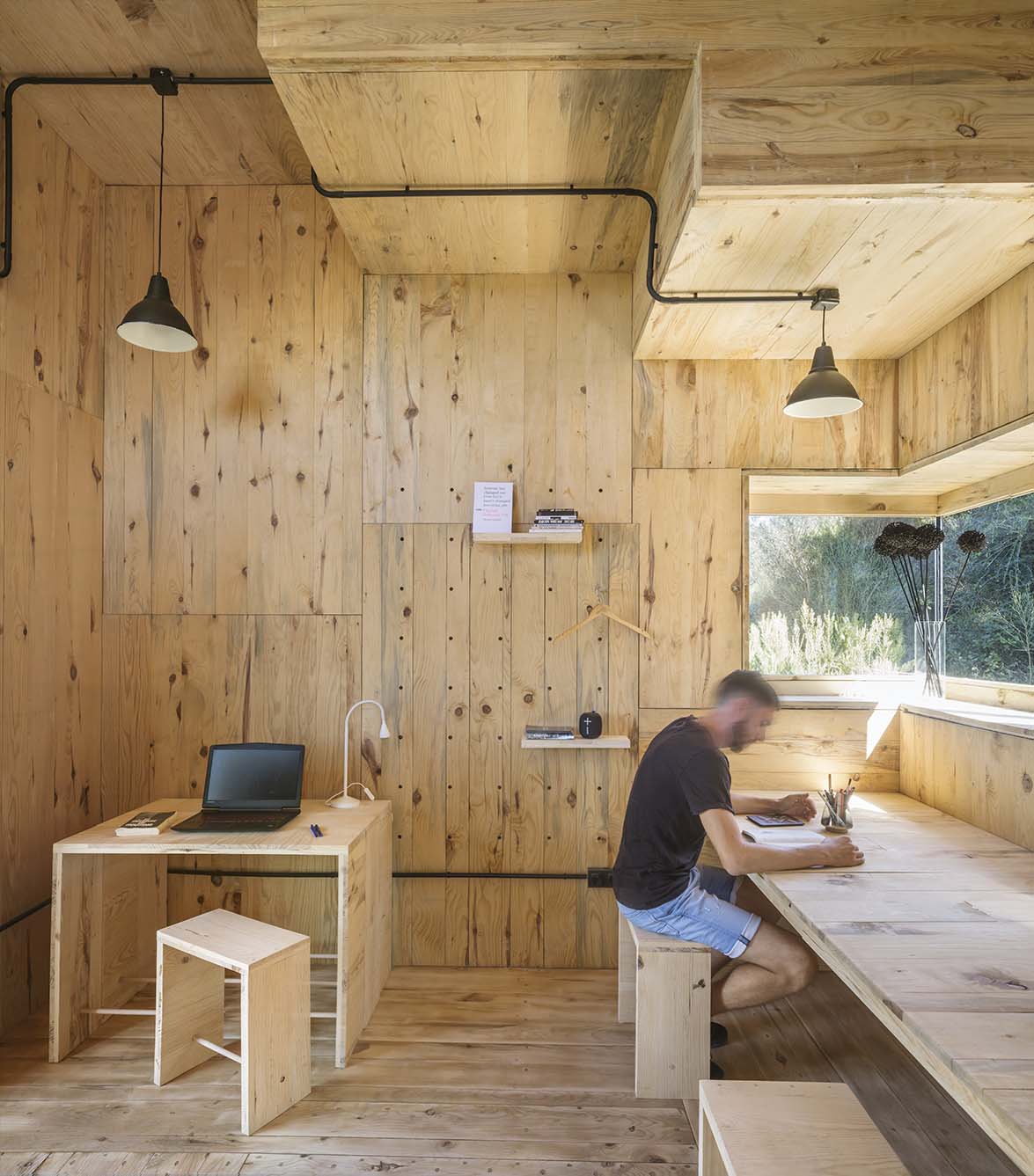
Japanese Shou Sugi Ban technique
By advancing the design a step further, each off-cut was parametrically organized into a gradient that corresponds to functions within the cabin. Certain sections of the skin also extrude away from the cabin corresponding to metabolic components like water tanks and an outdoor shower. The roof of the cabin features a series of garden boxes with elaborate joints milled with computer-numerical-control (CNC) machinery (no screws, no glue), which holds a variety of local plants and funnel rainwater into a collection tank below.
Cork insulation was placed over the wooden panels, and a burnt wooden skin was placed over it, using the Japanese Shou Sugi Ban technique, which protects the building from the rain.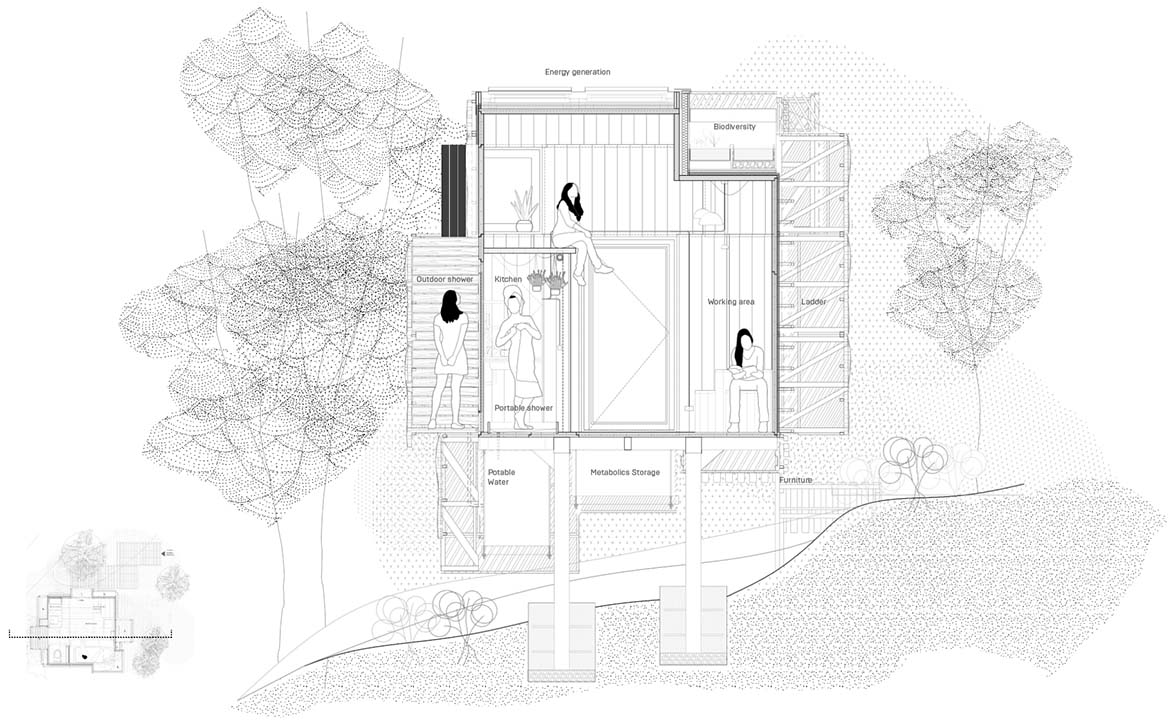
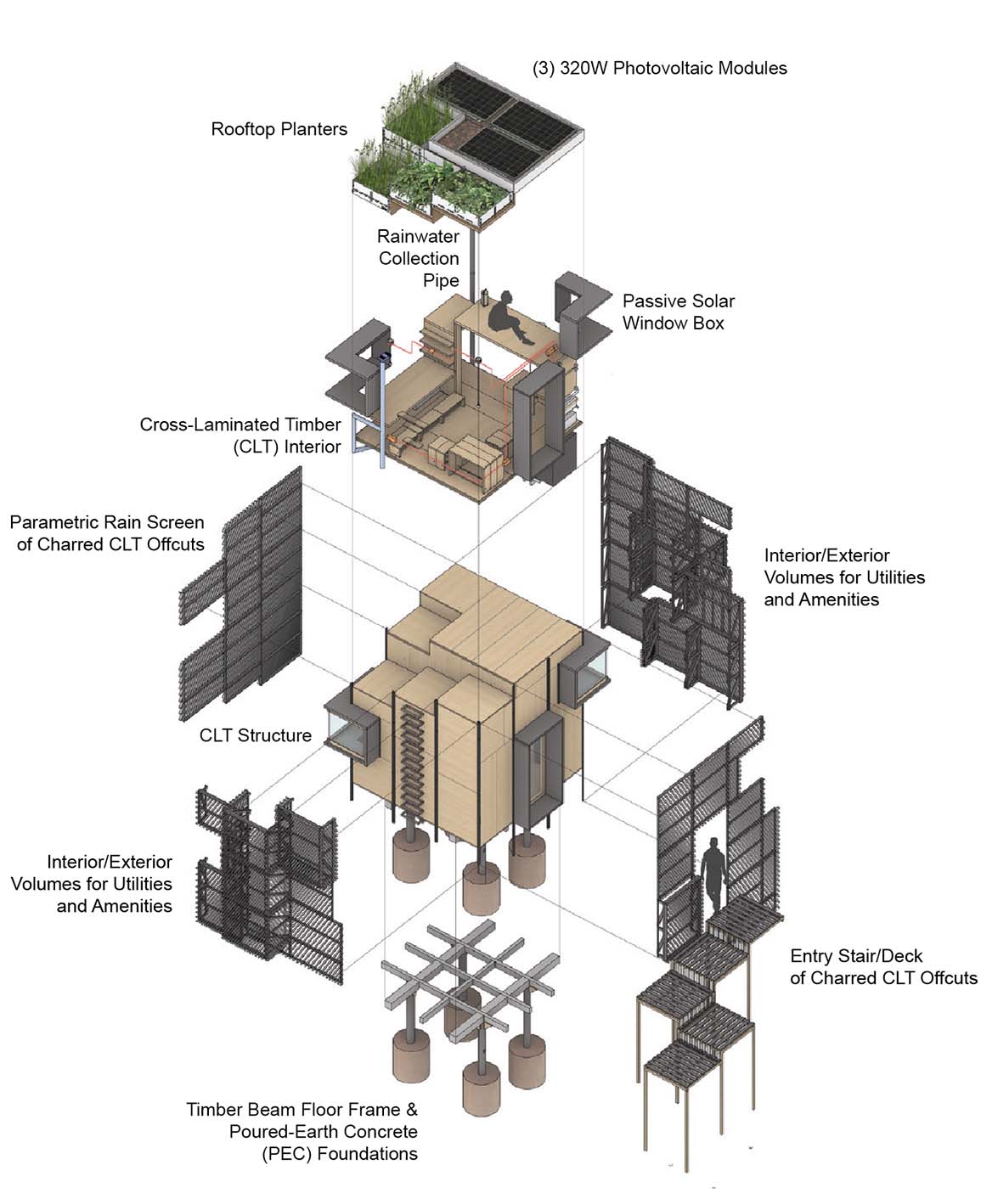
MASTER IN ADVANCED ECOLOGICAL BUILDINGS AND BIOCITIES (MAEBB)
The Master in Advanced Ecological Buildings and Bio-cities (MAEBB) is an immersive 11-month program in which students learn to design ecological projects, parametric design techniques and the transformation of locally sourced materials. Program ends with the collective and supervised design and construction of a small building to experience all phases of the construction process to create the green buildings of the future. The Voxel was built with the participation of 17 students and 5 volunteers from 15 countries, during the months of April to August 2020, in the middle of the coronavirus pandemic.
CIRCULAR METABOLISM
Valldaura Labs is known for its interest in exploring the limits of self-sufficiency, trying to provide for all living needs without relying too heavily on the importation of goods or services. The Voxel strives for similar independence to achieve its program as a quarantine cabin, made possible by a comprehensively designed water-energy-waste scheme.
Cabin is equipped with three solar panels and independent battery storage, specifically designed to power the lighting and devices for a single resident. The water system incorporates both rainwater collection and grey-water recycling. As well as black-water treatment within a self-contained biogas system that generates usable cooking or heating fuel and sanitary fertilizer as by-products. 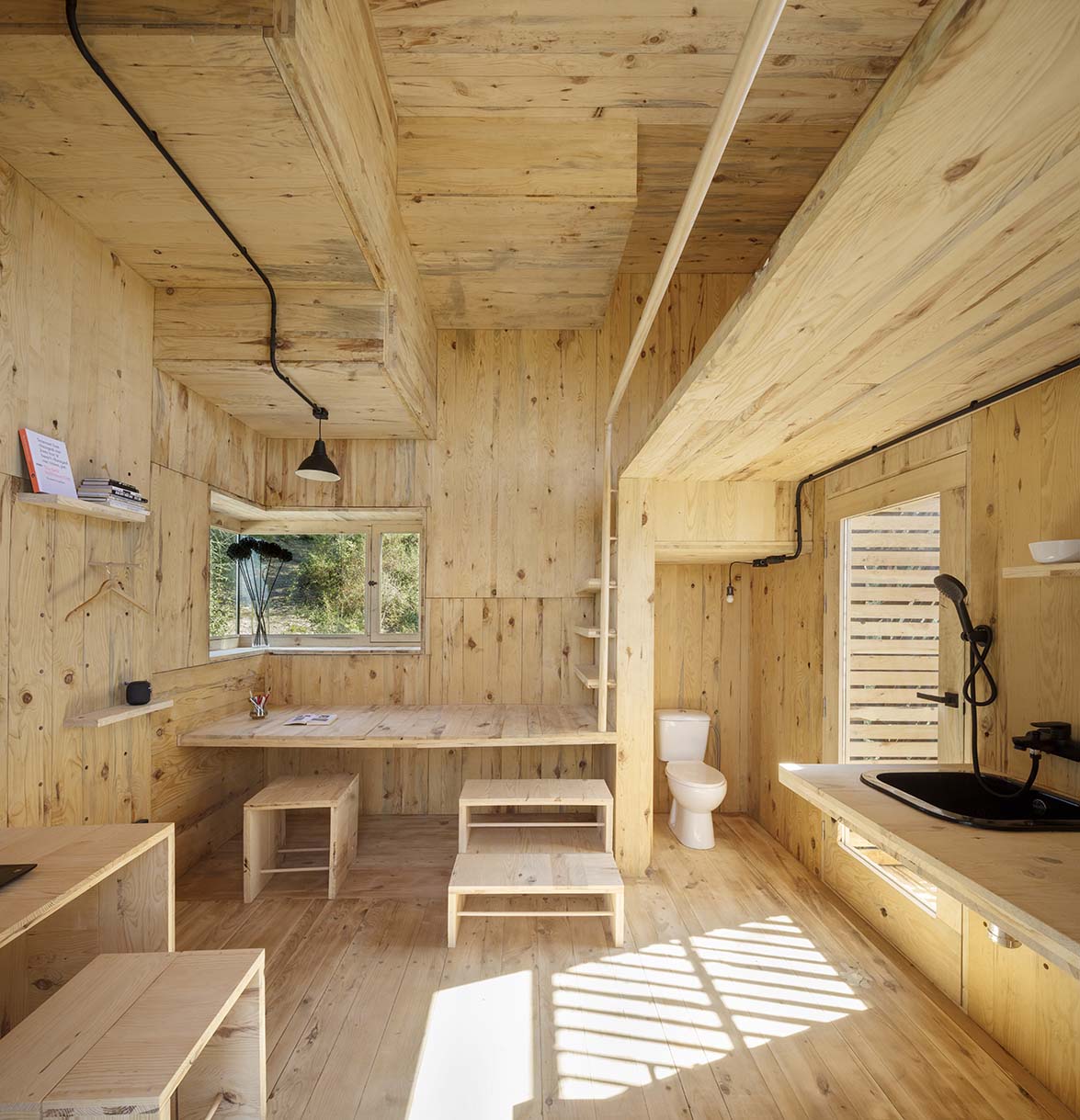
Now that the construction is complete, The Voxel stands as visceral proof of a forthcoming advanced and ecological architectural paradigm that uses hyper- local materials and industrialized techniques.
Just as the natural park supplies the city with a vital supply of oxygen from its trees, the Institute for Advanced Architecture of Catalonia's (IAAC) Valldaura Labs and its Master in Advanced Ecological Buildings &Biocities (MAEBB) program have committed to supplying the knowledge of the forest to the urban environment through design. Completing construction on two full-scale houses in just two years, MAEBB has thoroughly embodied the spirit of learning-by-making, demonstrating the value of putting design research to the test with built works. 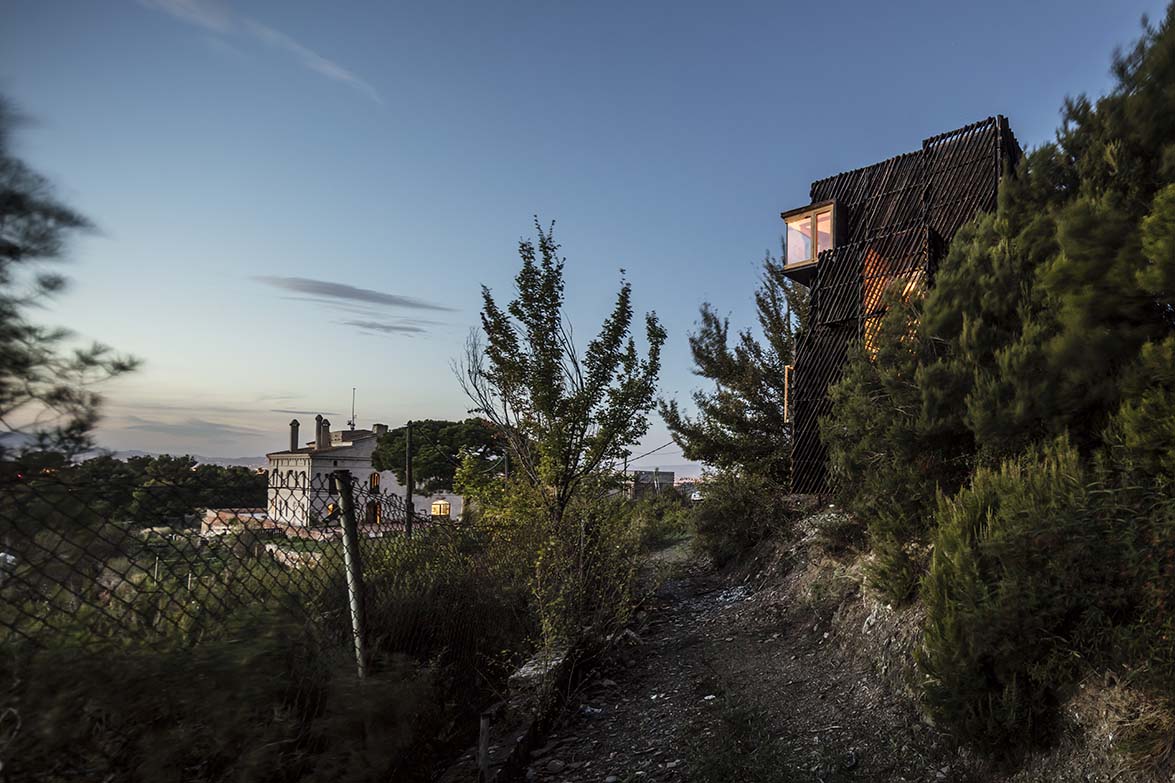
CREDITS THE VOXEL - A Quarantine Cabin
Directed by:
Vicente Guallart & Daniel Ibañez
Academic Coordination by:
Michael Salka
Developed by:
Master in Advanced Ecological Buildings and Biocities students, class of 2020; Alex Hadley, Anfisa Mishchenko, Sena Kocaoğlu, Camille Garnier, Dania Aburouss, Ester Camps Bastida, Filippo Vegezzi, Giada Mirizzi, Juan Gabriel Secondo, Maitri Joy Uka, Camila Fajardo, Nathalie Botbol, Shreya Sharma, Yue Zhang, Zhiqian Liu, Rafael Abboud, Irene Rodriguez Perez
Hosted by:
Valldaura Labs at the Institute for Advanced Architecture of Catalunya
Valldaura Management by:
Laia Pifarré
Sponsorized by:
Saltoki, Miogás, Mausa, Distribució Sostenible, Bestiario, Henkel, Cork 2000 & Tallfusta
Guided by:
Oscar Aceves, Miquel Rodriguez, Jochen Scheerer, Elena Orte, Guillermo Sevillano, Eduardo Chamorro, David Valldeoriola, Miguel Nevado, Jordi Prat, Gustavo Escudero
Assisted by:
Bruno Ganem, Luis Leveri, Akshay Mhamunkar, Daniel Nahmias, Layth Sidiq, Kya Kerner
Photography: Adrià Goula
Source: Valldaura Labs
Visit the Valldaura Labs website
News Infurma:
Online Magazine of the International Habitat Portal. Design, Contract, Interior Design, Furniture, Lighting and Decoration
