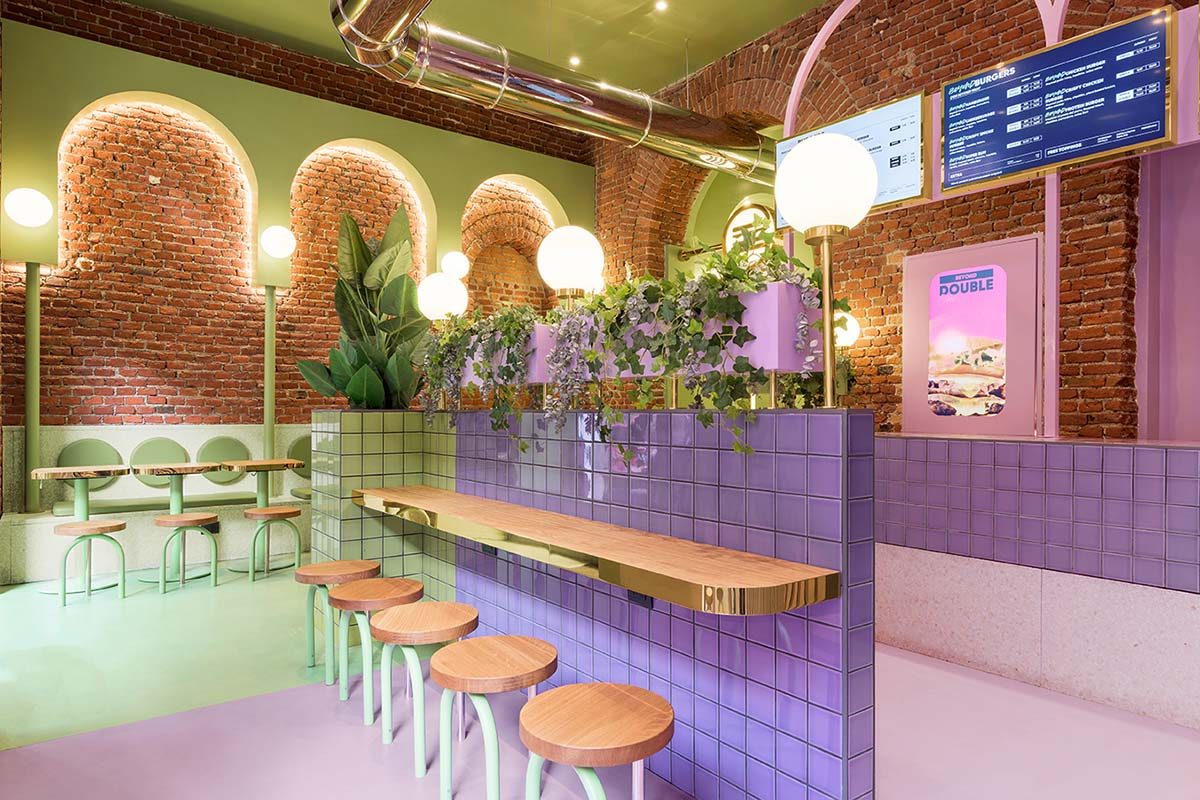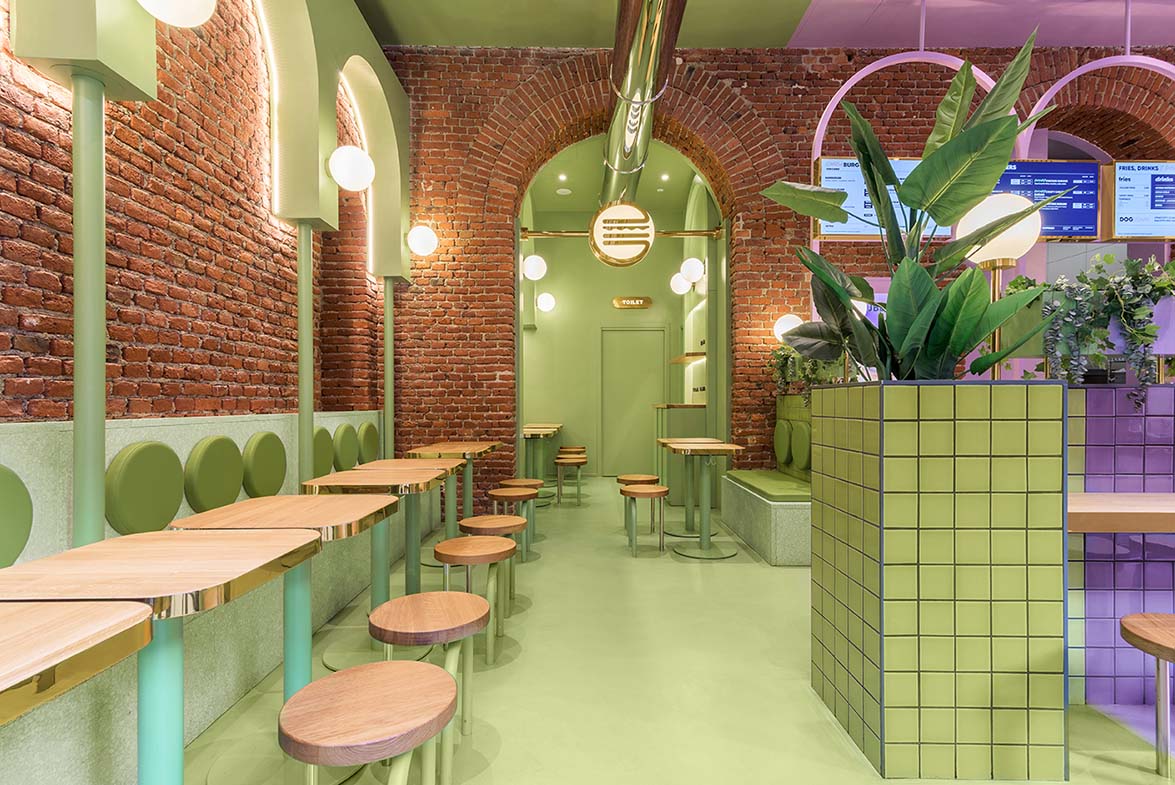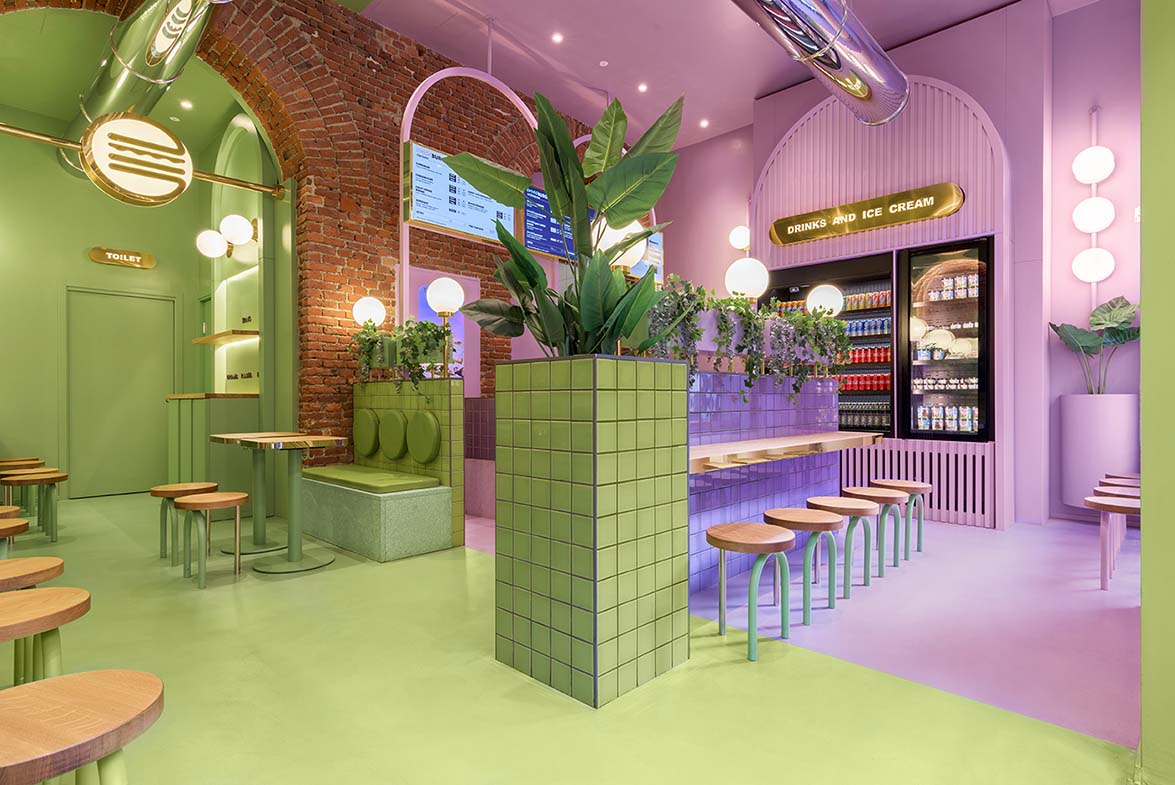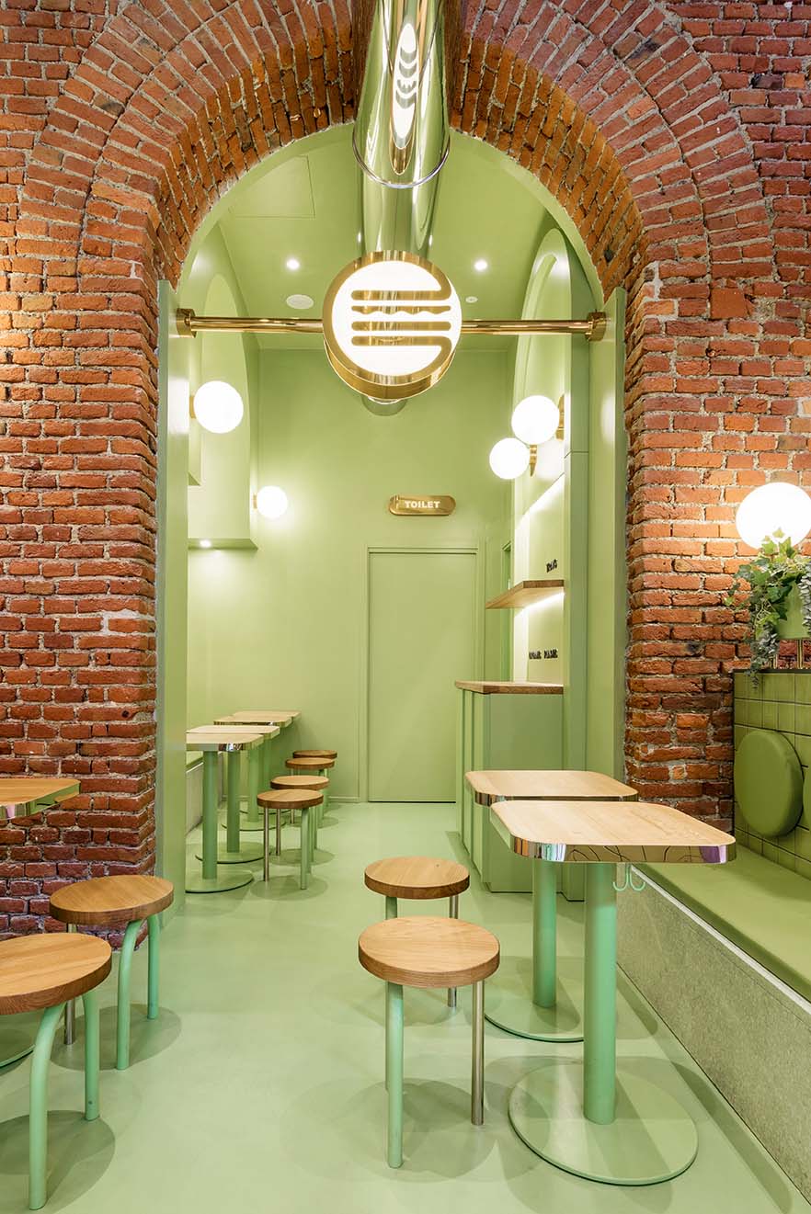Masquespacio designed a sophisticated approach for Bun italian burger chain

Masquespacio has just finished its first interior design project in Milan for Italian hamburger chain Bun

After presenting its Memphis inspired Toadstool collection in 2016 and their collaborative exhibition with Italian terracotta artisan Poggi Ugo during the last Milan Design Week, now Masquespacio returns back to Milan with its first interior design project for Bun, located at Viale Bligny, next to the Bocconi University.
The aim for the project was to create an identity with a clear focus on the younger generations and at the same time represent a more sophisticated approach for ahigh-quality hamburger restaurant 
An innovative concept that represents the authenticity of Bun
During the last years there is a strong growth of hamburger chains, although most of them are opting for a vintage & industrial look for their spaces. The design developed by Masquespacio for Bun takes the opposite direction and seeks to create an innovative concept that showcases the authenticity of Bun and its smash burgers. This way Masquespacio has used gold touches and terrazzo tiles mixed with a splash of color that creates a sophisticated, but at the same time fresh design.
The project itself although starts from the investigation of the existing elements of the space with the aim to integrate them into the overall design aesthetic. 


Ana Hernández, creative director from Masquespacio: “When we saw the beautiful bricks and arcs from the space it was evident for us that we would use these 2 elements as the starting point of the design.”
To create a uniform aesthetic through the space Masquespacio added additional arc forms with a green and purple color through the whole space, some totally independent and others are highlighting the already existing arcs from the interior architecture.
Additionally, the wooden table tops and plants represent the healthy and zero plastic identity from Bun.
After their successful collaboration in this project Masquespacio and Bun are now also working on several new restaurants. Amongst which the next one will be Buns’ first opening in Turin. 


Credits:
Client: Bun
Instagram: @bun.burgers
Address: Viale Bligny, 19a, 20136 Milano MI, Italy
Design: Masquespacio
Instagram: @masquespacio_ana
Instagram: @masquespacio_chris
Photography: Gregory Abbate
Surface: 140 m2
Opening: January 2021
Suppliers & Materials:
Architect: Luca Gobbo
Construction: Augusto Contract
Furniture & Customized Lighting: Design Masquespacio, Production Augusto Contract
Tiles: Complementto
Granite: Mosaic Tiles
Source: Masquespacio
Read more news related Masquespacio published at Infurma
Visit the Masquespacio website
News Infurma:
Online Magazine of the International Habitat Portal. Design, Contract, Interior Design, Furniture, Lighting and Decoration
