Case Studies: the right combination of sliding, folding and swinging applications multiplies and transforms the living space
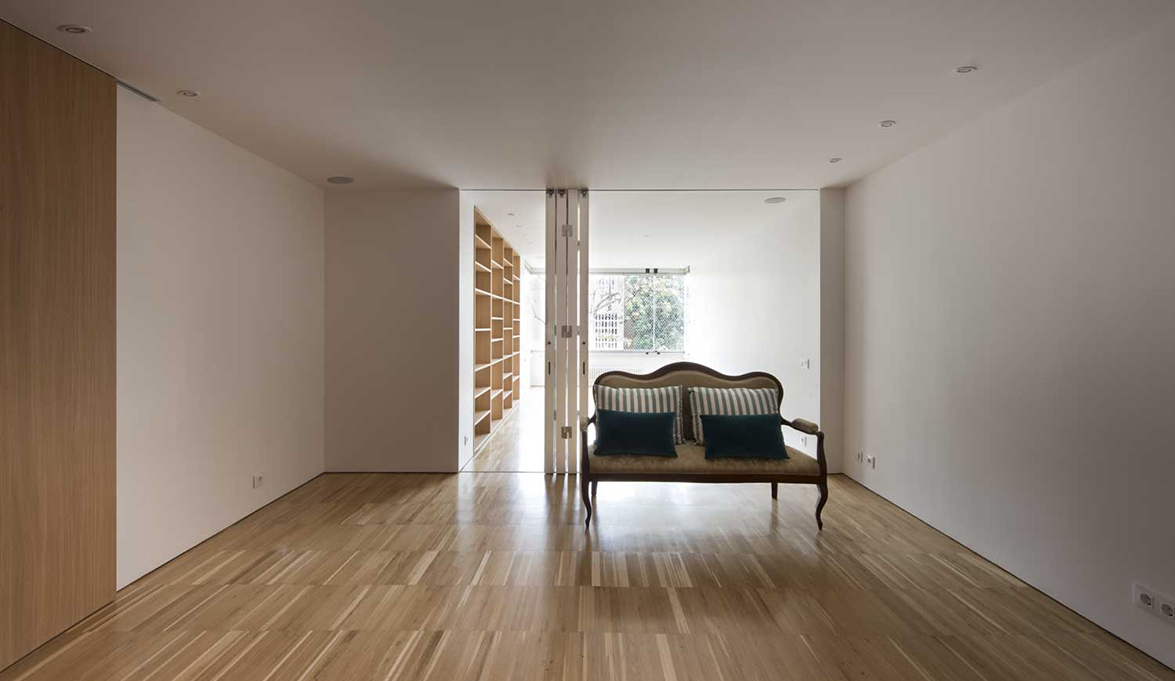
This comprehensive renovation of a 1,700-squarefoot apartment in Madrid has done away with the original compartmentalisation. Architect José Manuel Fiori's has achieved extensive modular spaces thanks to his willingness to pursue bold and unconventional interior woodwork. The resulting layout adapts perfectly to the changing needs of a family with three children.
It seems like magic: he has managed to integrate walls that disappear, doors that serve as partitions, rooms that can be transformed depending on the time of day... and spaces that are multiplied.

How can we make passage areas into an integral part of the daytime area?
Two large SLID wooden sliding panels separate the living room from the entrance and an interior entrance hall. These spaces tend to be nothing more than square footage for “passing through”. When open, these panels integrate the living room, transforming the three separate spaces into one much more spacious area. Each one of these sliding panels, when closed, allows the corresponding area to return to its original function.
 A third folding indoor enclosure, folding system PL, divides the ample living room in two when the family wishes to enjoy two separate spaces. When open, it takes up a minimal amount of lateral space. It is very lightweight and easy to close, and can be transformed into a door or partition, isolating the two adjacent but completely independent spaces.
A third folding indoor enclosure, folding system PL, divides the ample living room in two when the family wishes to enjoy two separate spaces. When open, it takes up a minimal amount of lateral space. It is very lightweight and easy to close, and can be transformed into a door or partition, isolating the two adjacent but completely independent spaces.

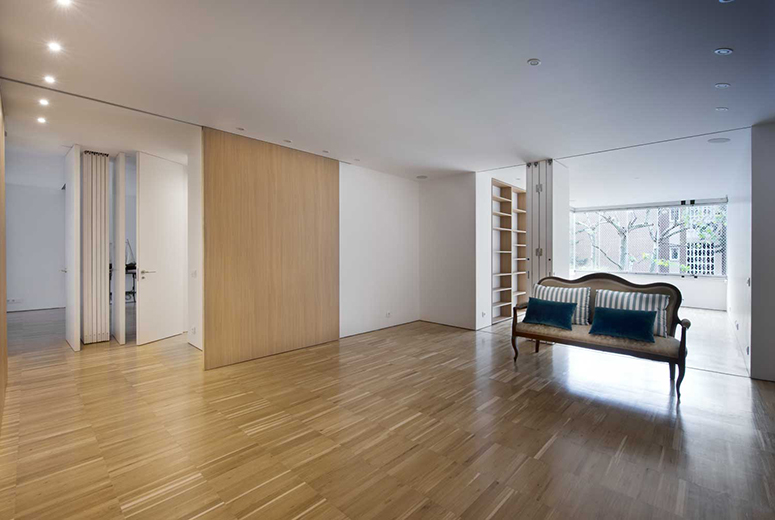 This same philosophy played a part in designing the nighttime area: spaciousness, efficiency and privacy for maximum comfort.
This same philosophy played a part in designing the nighttime area: spaciousness, efficiency and privacy for maximum comfort.
How can we turn the bathroom into a spa/dressing room, thus transforming the master bedroom into a suite?
The solution is simple but quite ingenious; a KLEIN LITE system supports three sliding wall panels that can divide or join the bathroom and hallway. This provides a circulation area during the day, with a smaller yet independent bathroom. This space, dedicated to personal well-being and care, can be multiplied during use by sliding the panels and thus integrating the entire hallway and the cabinets built into its lateral wall. The bedroom is transformed into a suite.

In the children's section of the home, is it realistic to ask for both a play area and separate bedrooms?
The youngest members of the family, two boys and one girl, enjoy two adjacent bedrooms, both quite bright. Each one has its own pivoting entrance door. Between the two doors, instead of a wall, there is a sliding six-panel partition guided by SLID TOP system. This allows the two areas to be completely integrated or separated. Free of floor tracks to avoid barriers, and lightweight enough to move with ease, the open panels allow the entire space to be shared.
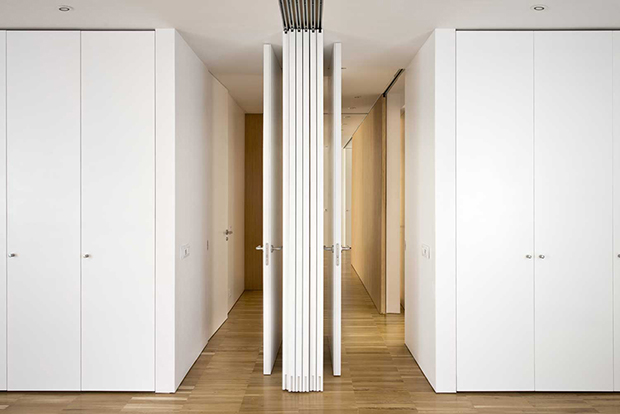

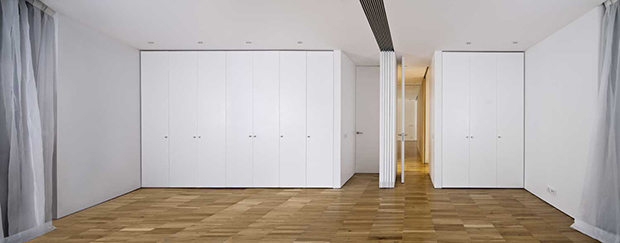 The kitchen, the heart of the home, also benefits from sliding applications, which allow for two entrances without losing out on functionality; hidden inside the partition, the first KLEIN SLID INTRA system goes to the entrance hall, and the second to the bedroom area.
The kitchen, the heart of the home, also benefits from sliding applications, which allow for two entrances without losing out on functionality; hidden inside the partition, the first KLEIN SLID INTRA system goes to the entrance hall, and the second to the bedroom area.
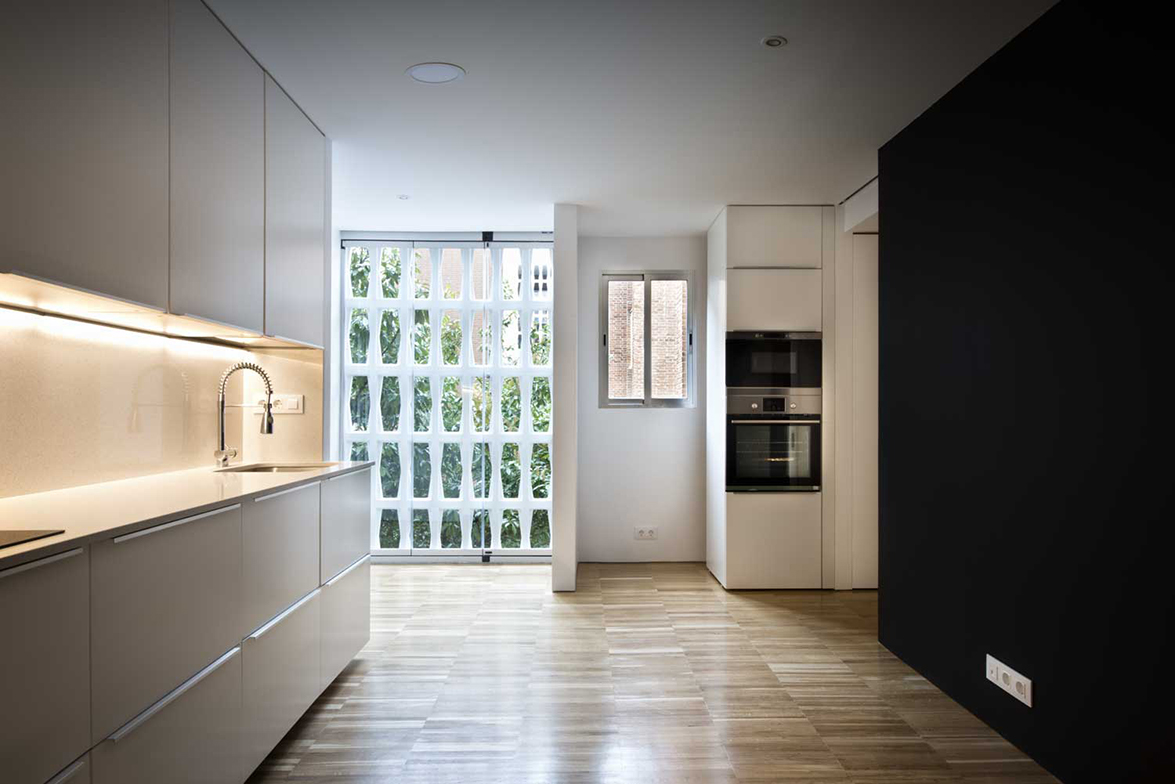 “KLEIN® hardware facilitates our design process. It is very intuitive and precise, and offers designers maximum flexibility. It has been key to creating the desired space just as we planned,” explains Hanimal's José Manuel Fiori.
“KLEIN® hardware facilitates our design process. It is very intuitive and precise, and offers designers maximum flexibility. It has been key to creating the desired space just as we planned,” explains Hanimal's José Manuel Fiori.
For further information related this project, you can watch this VIDEO:
This project includes KLEIN®'s SLID TOP, SLID INTRA, LITE, LITE GLASS and PL systems.
KLEIN® systems are tested to over 100,000 cycles, in accordance with the EN 1527 standard. They all benefit from a 5 Years Guarantee, specific to KLEIN®.
Source: KLEIN
Read more news related Klein published at Infurma
Visit the KLEIN® website
News Infurma:
Online Magazine of the International Habitat Portal. Design, Contract, Interior Design, Furniture, Lighting and Decoration
