Mit Mat Mama, a minimal, light-filled store designed by Román Izquierdo Bouldstridge using American ash
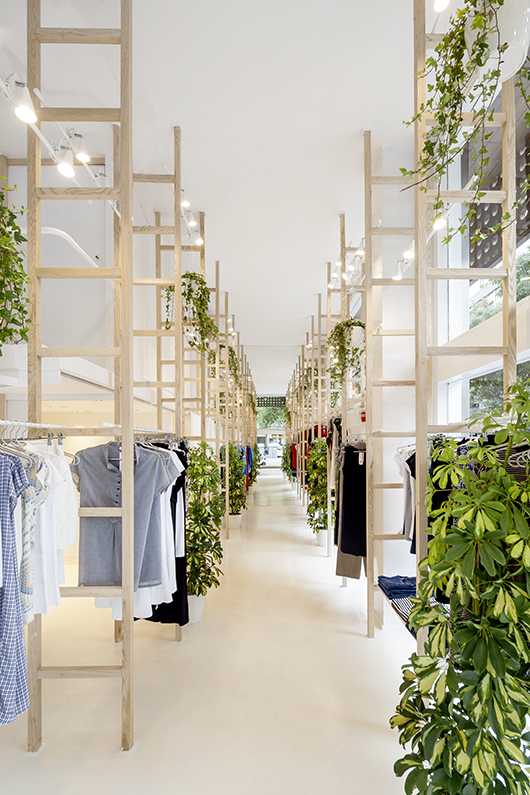
Architect Román Izquierdo Bouldstridge was commissioned to design a store front for maternity brand “Mit Mat Mama” in the Eixample district of Barcelona, Spain. The principal concept was to create an atmosphere where products and architecture come together in a harmonious nature filled with plants and natural light, using American ash by AHEC.
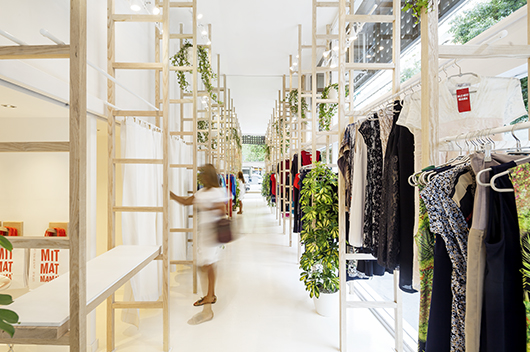
Upon entrance, two mannequins beneath a lemon tree are immediately visible, followed by American ash timber ladders and a spiral staircase.
The ladders act as the main design element, and set a strict vertical rhythm throughout the entire interior. The path ends with a large mirror that effectively doubles the visual experience of the space. White steel bars and various plants are ‘randomly’ placed, giving the storefront a dynamic feel that also happens to be easily adaptable.
The first strategy was to join all the services such as the till, the fitting rooms and the toilet together in a longitudinal line and a loft for storage. The aim was to open up the maximum space for clothing display. The access to the storage is by means of a white steel spiral staircase, which it is presented as a sculpture from the entrance. This design decision leads to an open, bright, airy space with a height of 4 meters and a direct connection to the street. The shop window is the shop itself. Several wood benches expand the store to the outside, inviting future clients to enter. The street is also the shop.
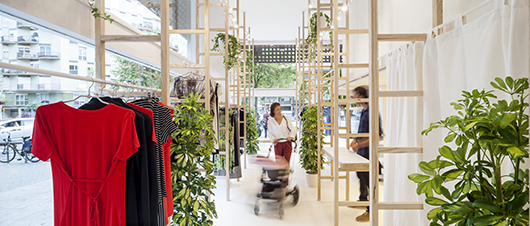
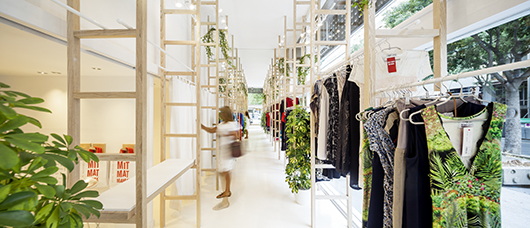
The second strategy of the project is to create a modular system that solves all the required functions, meeting the conditions of low budget and restricted construction time. The main structure is two rows of ten American ash timber ladders placed perpendicularly to the street. The rungs of the ladders support the white steel bars and the white wood boards.
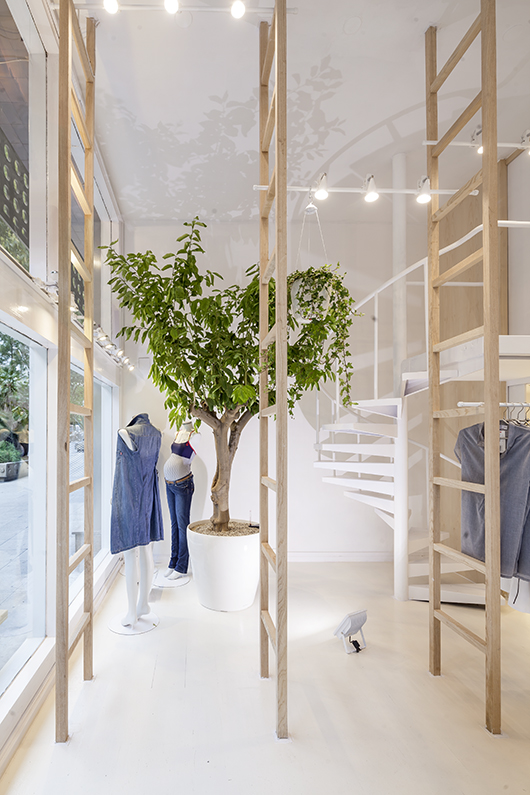
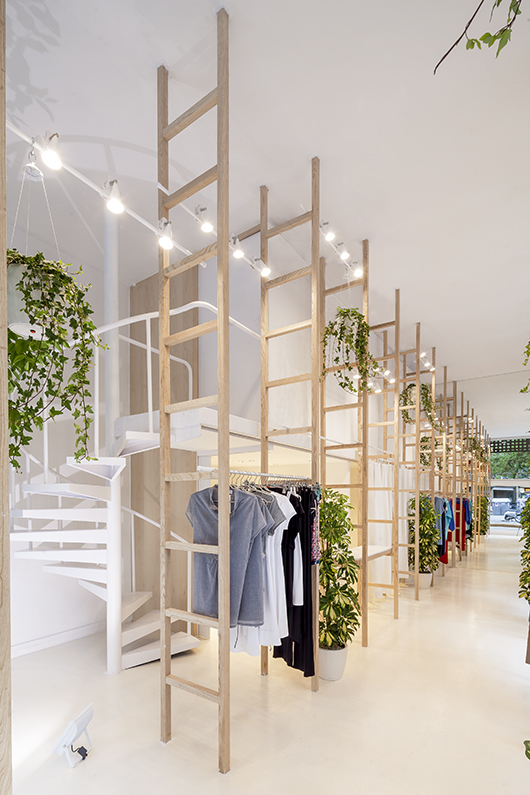
White steel bars and the white wood boards have a different function depending on the height they are placed; at 40 centimeters, the board is a bench while at 80 centimeters it is a desk for the till. At 160 centimeters, the steel bars are used as clothes hangers while at 200 centimeters they hang fitting room curtains. At higher levels, the steel bars hold the plants pots and lighting system. The flexibility of the system allows to modify the location of steel bars and wood boards without altering the initial concept and providing different functions.
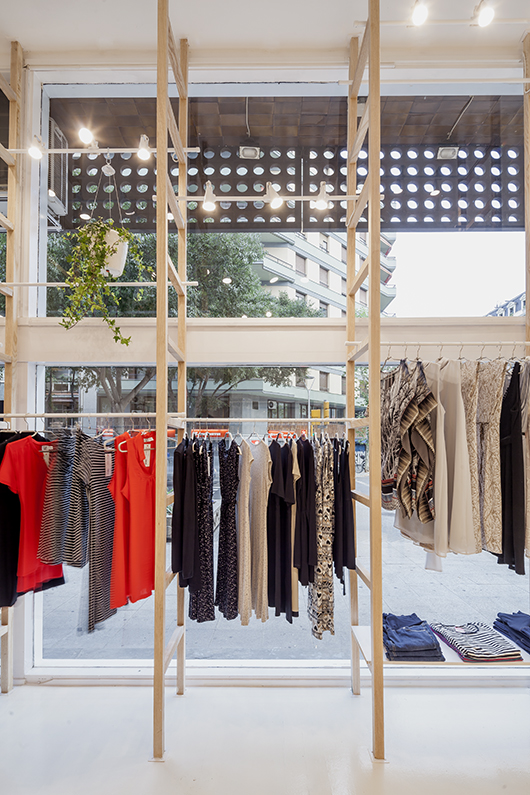
Architect: Román Izquierdo Bouldstridge
Construction date: del 10 al 16 de Julio de 2015
Budget: 14.800 Euros
Photos: Adrià Goula

Source: AHEC
Read more news related AHEC published at Infurma
Read more news related Downtown Design published at Infurma
For more information on American hardwood species and case studies, visit www.americanhardwood.org
News Infurma:
Online Magazine of the International Habitat Portal. Design, Contract, Interior Design, Furniture, Lighting and Decoration
