HI-MACS® as the Backbone of Flatiron House, a “Staircase with Rooms”
News Infurma08/07/2015
Architecture has the power to transform environments and create quality of life. This is the firm belief of FORM Design Architecture when it comes to shaping its projects; in this case, the remodeling of Flatiron House, a home located in London’s West End. The new functionality given to each of the property’s floors and the use of innovative, high quality materials such as HI-MACS® have turned this building into an amazing home. 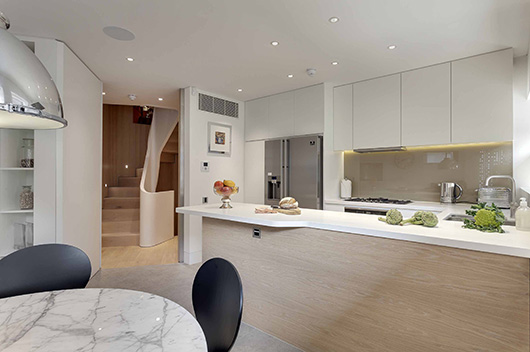 After their success with remodeling the Bermondsey Warehouse Loft, FORM Design Architecture again turned to HI-MACS® to execute a new remodeling project in the United Kingdom. This time it was for Flatiron House, an old, disused, and impractical office building that has been transformed into a house described as “a staircase with rooms”. The comprehensive refurbishment of the building represented a real challenge in converting the small building into a welcoming home. The result is a modern home built as a pied-à-terre in the city center, where the project’s architect and designer Mike Neale played a key role. Taking its name from its shape, the small triangular footprint of the two bedroom house predetermined its seemingly simple spatial arrangement, with one principle room on each of five floors, topped by a roof terrace. Kitchen, dining room, bedrooms, and a functional basement are the environments integrated within Flatiron House, where the central staircase is the backbone of the work. The area inside the house is characterized by the apparent spaciousness of the rooms, the feeling of modernity and brightness that come from the whiteness of its walls and the HI-MACS® acrylic stone. “The devil is in the detail, and considerable thought has gone into the subtleties of the layout and design at each level to ensure that every space works to its optimum, and that the vertical spatial flow between them, provided by a signature staircase, executed in HI-MACS®, feels natural and fluid,” explains Mike Neale.
After their success with remodeling the Bermondsey Warehouse Loft, FORM Design Architecture again turned to HI-MACS® to execute a new remodeling project in the United Kingdom. This time it was for Flatiron House, an old, disused, and impractical office building that has been transformed into a house described as “a staircase with rooms”. The comprehensive refurbishment of the building represented a real challenge in converting the small building into a welcoming home. The result is a modern home built as a pied-à-terre in the city center, where the project’s architect and designer Mike Neale played a key role. Taking its name from its shape, the small triangular footprint of the two bedroom house predetermined its seemingly simple spatial arrangement, with one principle room on each of five floors, topped by a roof terrace. Kitchen, dining room, bedrooms, and a functional basement are the environments integrated within Flatiron House, where the central staircase is the backbone of the work. The area inside the house is characterized by the apparent spaciousness of the rooms, the feeling of modernity and brightness that come from the whiteness of its walls and the HI-MACS® acrylic stone. “The devil is in the detail, and considerable thought has gone into the subtleties of the layout and design at each level to ensure that every space works to its optimum, and that the vertical spatial flow between them, provided by a signature staircase, executed in HI-MACS®, feels natural and fluid,” explains Mike Neale. 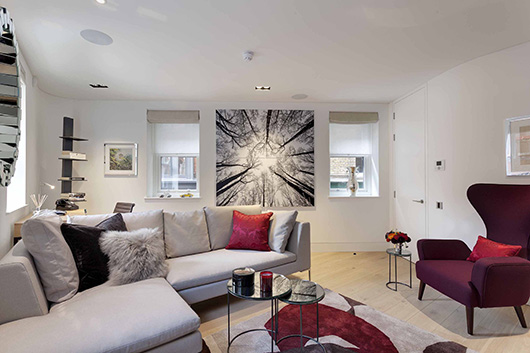
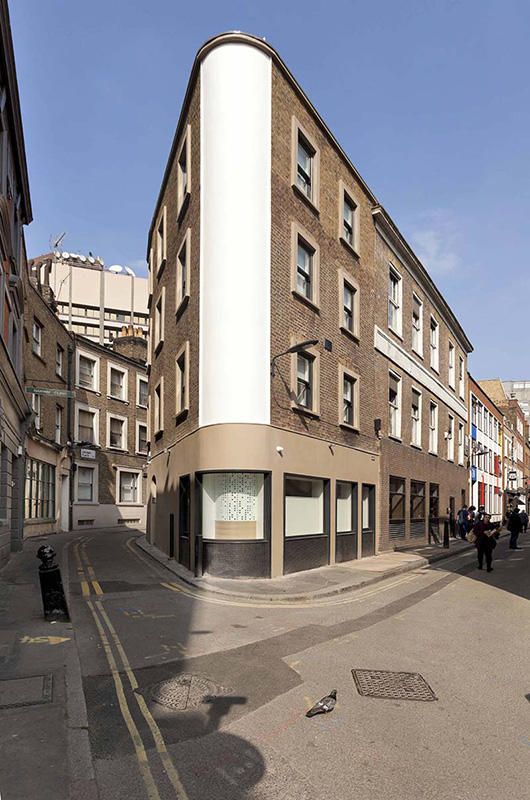 The Central Element: the Staircase The banister, made from HI-MACS® acrylic stone in its Alpine White shade, reinforces the sinuousness and this flow of movement. It rises like a twisted and folded ribbon through the five stories of the house and framing a vertiginous 14-meter view from the glass roof to the basement. The piece’s three-dimensional triangular spiral effect was possible thanks to the thermoformable properties of the material, which make it possible to create all kinds of seamless shapes, thus transforming the banister into a piece formed in a single block. This element is the most distinctive in the project and becomes the piece that gives the home its unique character. The architect himself affirms that the staircase was the key element for the entire layout. In the words of Mike Neale, “the triangular floor shape meant that the banister of the staircase had to twist and rise up at a very steep angle from its inner edge, followed by a sharp bend. HI-MACS® was one of the few materials that could take this shape, due to its ability to be bent at a very small radius. HI-MACS® allows the possibility to assemble the structure in very small sections and finish the assembly on site in order to create a continuous surface, since it wasn’t possible to work directly with a single piece given the dimensions of the space.”
The Central Element: the Staircase The banister, made from HI-MACS® acrylic stone in its Alpine White shade, reinforces the sinuousness and this flow of movement. It rises like a twisted and folded ribbon through the five stories of the house and framing a vertiginous 14-meter view from the glass roof to the basement. The piece’s three-dimensional triangular spiral effect was possible thanks to the thermoformable properties of the material, which make it possible to create all kinds of seamless shapes, thus transforming the banister into a piece formed in a single block. This element is the most distinctive in the project and becomes the piece that gives the home its unique character. The architect himself affirms that the staircase was the key element for the entire layout. In the words of Mike Neale, “the triangular floor shape meant that the banister of the staircase had to twist and rise up at a very steep angle from its inner edge, followed by a sharp bend. HI-MACS® was one of the few materials that could take this shape, due to its ability to be bent at a very small radius. HI-MACS® allows the possibility to assemble the structure in very small sections and finish the assembly on site in order to create a continuous surface, since it wasn’t possible to work directly with a single piece given the dimensions of the space.” 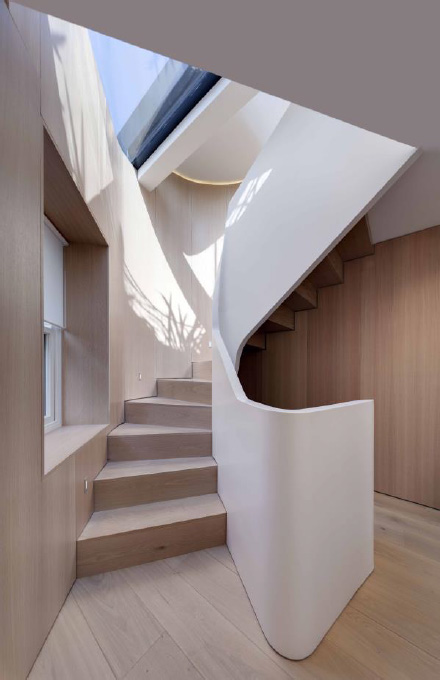
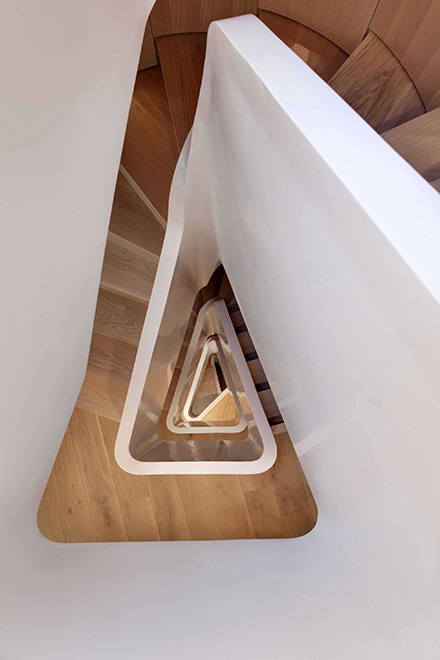 A Modern, Functional Kitchen U-shaped and featuring curved and pure lines, the kitchen diner is one of the most eye-catching spaces in this apartment, after the staircase. Formed by a large countertop made from HI-MACS® acrylic stone that incorporates a hob and a sink, it is complemented by large upper cupboards to gain functionality and integrate perfectly into the curved, modern, and welcoming style of the rest of the house. The extraordinary qualities of HI-MACS® have made it the most suitable material for responding to the needs that arose in designing this kitchen. The smooth, uniform appearance of the acrylic stone makes it easier to clean and ensures high resistance to heat sources and the regular use of household disinfectants. The kitchen is therefore completely hygienic and highly recommended for contact with food.
A Modern, Functional Kitchen U-shaped and featuring curved and pure lines, the kitchen diner is one of the most eye-catching spaces in this apartment, after the staircase. Formed by a large countertop made from HI-MACS® acrylic stone that incorporates a hob and a sink, it is complemented by large upper cupboards to gain functionality and integrate perfectly into the curved, modern, and welcoming style of the rest of the house. The extraordinary qualities of HI-MACS® have made it the most suitable material for responding to the needs that arose in designing this kitchen. The smooth, uniform appearance of the acrylic stone makes it easier to clean and ensures high resistance to heat sources and the regular use of household disinfectants. The kitchen is therefore completely hygienic and highly recommended for contact with food. 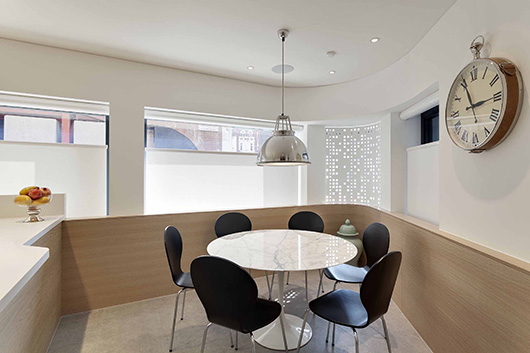 On the outside, the ugly faceted storefront has been replaced with a new curved double glazed window that now follows the shape of the curved prow of the building. The inside of the kitchen window on the ground floor is a curved screen also made from HI-MACS® Alpine White, which is perforated, allowing light to pass through to light up the interior of the kitchen diner, while maintaining privacy from the outside. Spaces for Relaxing Continuing up the staircase to the roof we find the terrace, a space that becomes a unique area for comfort in the heart of the West End, providing the perfect spot for enjoying the home. Going down to the basement, the original damp and dingy vaults under the street have been have been transformed into a functional space. The remodeling has turned the basement into an area for entertainment and relaxation thanks to the huge flat-screen TV and backlit rack for storing wine.
On the outside, the ugly faceted storefront has been replaced with a new curved double glazed window that now follows the shape of the curved prow of the building. The inside of the kitchen window on the ground floor is a curved screen also made from HI-MACS® Alpine White, which is perforated, allowing light to pass through to light up the interior of the kitchen diner, while maintaining privacy from the outside. Spaces for Relaxing Continuing up the staircase to the roof we find the terrace, a space that becomes a unique area for comfort in the heart of the West End, providing the perfect spot for enjoying the home. Going down to the basement, the original damp and dingy vaults under the street have been have been transformed into a functional space. The remodeling has turned the basement into an area for entertainment and relaxation thanks to the huge flat-screen TV and backlit rack for storing wine. 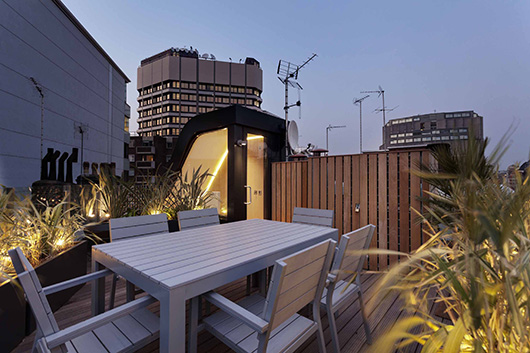 FORM Design Architecture’s aim is to create places that can be lived in and experienced by people in a natural, instinctive way. Pleasant places, with a harmonious sense of simplicity, that create a favorable and stimulating setting for living. This is once again how this project could be defined, where solutions have been provided for the potential layout and space issues, with an apparent simplicity that belies their underlying complexity. Information & images by courtesy of HI-MACS® Photos: Bruce Hemming Read more news related HI-MACS® published at Infurma Visit the HI-MACS® website
FORM Design Architecture’s aim is to create places that can be lived in and experienced by people in a natural, instinctive way. Pleasant places, with a harmonious sense of simplicity, that create a favorable and stimulating setting for living. This is once again how this project could be defined, where solutions have been provided for the potential layout and space issues, with an apparent simplicity that belies their underlying complexity. Information & images by courtesy of HI-MACS® Photos: Bruce Hemming Read more news related HI-MACS® published at Infurma Visit the HI-MACS® website
 After their success with remodeling the Bermondsey Warehouse Loft, FORM Design Architecture again turned to HI-MACS® to execute a new remodeling project in the United Kingdom. This time it was for Flatiron House, an old, disused, and impractical office building that has been transformed into a house described as “a staircase with rooms”. The comprehensive refurbishment of the building represented a real challenge in converting the small building into a welcoming home. The result is a modern home built as a pied-à-terre in the city center, where the project’s architect and designer Mike Neale played a key role. Taking its name from its shape, the small triangular footprint of the two bedroom house predetermined its seemingly simple spatial arrangement, with one principle room on each of five floors, topped by a roof terrace. Kitchen, dining room, bedrooms, and a functional basement are the environments integrated within Flatiron House, where the central staircase is the backbone of the work. The area inside the house is characterized by the apparent spaciousness of the rooms, the feeling of modernity and brightness that come from the whiteness of its walls and the HI-MACS® acrylic stone. “The devil is in the detail, and considerable thought has gone into the subtleties of the layout and design at each level to ensure that every space works to its optimum, and that the vertical spatial flow between them, provided by a signature staircase, executed in HI-MACS®, feels natural and fluid,” explains Mike Neale.
After their success with remodeling the Bermondsey Warehouse Loft, FORM Design Architecture again turned to HI-MACS® to execute a new remodeling project in the United Kingdom. This time it was for Flatiron House, an old, disused, and impractical office building that has been transformed into a house described as “a staircase with rooms”. The comprehensive refurbishment of the building represented a real challenge in converting the small building into a welcoming home. The result is a modern home built as a pied-à-terre in the city center, where the project’s architect and designer Mike Neale played a key role. Taking its name from its shape, the small triangular footprint of the two bedroom house predetermined its seemingly simple spatial arrangement, with one principle room on each of five floors, topped by a roof terrace. Kitchen, dining room, bedrooms, and a functional basement are the environments integrated within Flatiron House, where the central staircase is the backbone of the work. The area inside the house is characterized by the apparent spaciousness of the rooms, the feeling of modernity and brightness that come from the whiteness of its walls and the HI-MACS® acrylic stone. “The devil is in the detail, and considerable thought has gone into the subtleties of the layout and design at each level to ensure that every space works to its optimum, and that the vertical spatial flow between them, provided by a signature staircase, executed in HI-MACS®, feels natural and fluid,” explains Mike Neale. 
 The Central Element: the Staircase The banister, made from HI-MACS® acrylic stone in its Alpine White shade, reinforces the sinuousness and this flow of movement. It rises like a twisted and folded ribbon through the five stories of the house and framing a vertiginous 14-meter view from the glass roof to the basement. The piece’s three-dimensional triangular spiral effect was possible thanks to the thermoformable properties of the material, which make it possible to create all kinds of seamless shapes, thus transforming the banister into a piece formed in a single block. This element is the most distinctive in the project and becomes the piece that gives the home its unique character. The architect himself affirms that the staircase was the key element for the entire layout. In the words of Mike Neale, “the triangular floor shape meant that the banister of the staircase had to twist and rise up at a very steep angle from its inner edge, followed by a sharp bend. HI-MACS® was one of the few materials that could take this shape, due to its ability to be bent at a very small radius. HI-MACS® allows the possibility to assemble the structure in very small sections and finish the assembly on site in order to create a continuous surface, since it wasn’t possible to work directly with a single piece given the dimensions of the space.”
The Central Element: the Staircase The banister, made from HI-MACS® acrylic stone in its Alpine White shade, reinforces the sinuousness and this flow of movement. It rises like a twisted and folded ribbon through the five stories of the house and framing a vertiginous 14-meter view from the glass roof to the basement. The piece’s three-dimensional triangular spiral effect was possible thanks to the thermoformable properties of the material, which make it possible to create all kinds of seamless shapes, thus transforming the banister into a piece formed in a single block. This element is the most distinctive in the project and becomes the piece that gives the home its unique character. The architect himself affirms that the staircase was the key element for the entire layout. In the words of Mike Neale, “the triangular floor shape meant that the banister of the staircase had to twist and rise up at a very steep angle from its inner edge, followed by a sharp bend. HI-MACS® was one of the few materials that could take this shape, due to its ability to be bent at a very small radius. HI-MACS® allows the possibility to assemble the structure in very small sections and finish the assembly on site in order to create a continuous surface, since it wasn’t possible to work directly with a single piece given the dimensions of the space.” 
 A Modern, Functional Kitchen U-shaped and featuring curved and pure lines, the kitchen diner is one of the most eye-catching spaces in this apartment, after the staircase. Formed by a large countertop made from HI-MACS® acrylic stone that incorporates a hob and a sink, it is complemented by large upper cupboards to gain functionality and integrate perfectly into the curved, modern, and welcoming style of the rest of the house. The extraordinary qualities of HI-MACS® have made it the most suitable material for responding to the needs that arose in designing this kitchen. The smooth, uniform appearance of the acrylic stone makes it easier to clean and ensures high resistance to heat sources and the regular use of household disinfectants. The kitchen is therefore completely hygienic and highly recommended for contact with food.
A Modern, Functional Kitchen U-shaped and featuring curved and pure lines, the kitchen diner is one of the most eye-catching spaces in this apartment, after the staircase. Formed by a large countertop made from HI-MACS® acrylic stone that incorporates a hob and a sink, it is complemented by large upper cupboards to gain functionality and integrate perfectly into the curved, modern, and welcoming style of the rest of the house. The extraordinary qualities of HI-MACS® have made it the most suitable material for responding to the needs that arose in designing this kitchen. The smooth, uniform appearance of the acrylic stone makes it easier to clean and ensures high resistance to heat sources and the regular use of household disinfectants. The kitchen is therefore completely hygienic and highly recommended for contact with food.  On the outside, the ugly faceted storefront has been replaced with a new curved double glazed window that now follows the shape of the curved prow of the building. The inside of the kitchen window on the ground floor is a curved screen also made from HI-MACS® Alpine White, which is perforated, allowing light to pass through to light up the interior of the kitchen diner, while maintaining privacy from the outside. Spaces for Relaxing Continuing up the staircase to the roof we find the terrace, a space that becomes a unique area for comfort in the heart of the West End, providing the perfect spot for enjoying the home. Going down to the basement, the original damp and dingy vaults under the street have been have been transformed into a functional space. The remodeling has turned the basement into an area for entertainment and relaxation thanks to the huge flat-screen TV and backlit rack for storing wine.
On the outside, the ugly faceted storefront has been replaced with a new curved double glazed window that now follows the shape of the curved prow of the building. The inside of the kitchen window on the ground floor is a curved screen also made from HI-MACS® Alpine White, which is perforated, allowing light to pass through to light up the interior of the kitchen diner, while maintaining privacy from the outside. Spaces for Relaxing Continuing up the staircase to the roof we find the terrace, a space that becomes a unique area for comfort in the heart of the West End, providing the perfect spot for enjoying the home. Going down to the basement, the original damp and dingy vaults under the street have been have been transformed into a functional space. The remodeling has turned the basement into an area for entertainment and relaxation thanks to the huge flat-screen TV and backlit rack for storing wine.  FORM Design Architecture’s aim is to create places that can be lived in and experienced by people in a natural, instinctive way. Pleasant places, with a harmonious sense of simplicity, that create a favorable and stimulating setting for living. This is once again how this project could be defined, where solutions have been provided for the potential layout and space issues, with an apparent simplicity that belies their underlying complexity. Information & images by courtesy of HI-MACS® Photos: Bruce Hemming Read more news related HI-MACS® published at Infurma Visit the HI-MACS® website
FORM Design Architecture’s aim is to create places that can be lived in and experienced by people in a natural, instinctive way. Pleasant places, with a harmonious sense of simplicity, that create a favorable and stimulating setting for living. This is once again how this project could be defined, where solutions have been provided for the potential layout and space issues, with an apparent simplicity that belies their underlying complexity. Information & images by courtesy of HI-MACS® Photos: Bruce Hemming Read more news related HI-MACS® published at Infurma Visit the HI-MACS® websiteNews Infurma:
Online Magazine of the International Habitat Portal. Design, Contract, Interior Design, Furniture, Lighting and Decoration
