Historical heritage and contemporary style merge into the new H10 Hotel Casa Mimosa designed by Tarruella Trenchs
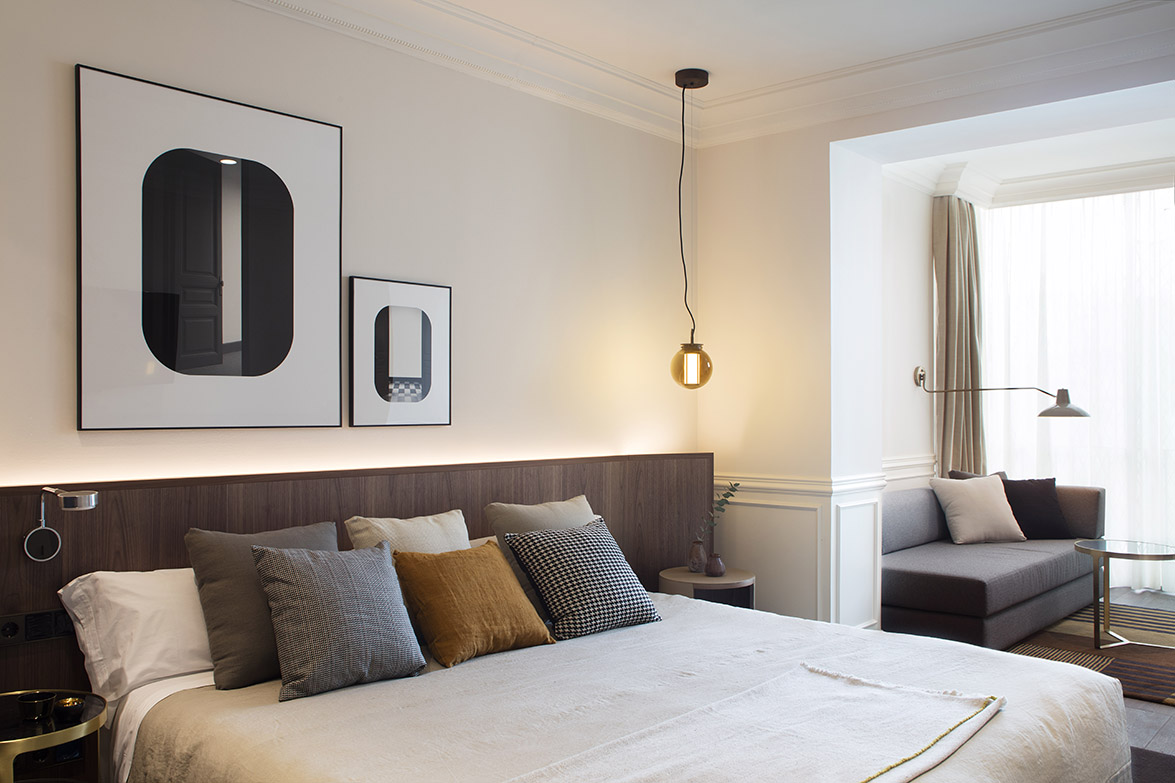
Tarruella Trenchs Studio has carried out a very special interior design project. Casa Mimosa is the new hotel by the H10 hotel chain. It is located in a listed building on Pau Claris street in Barcelona, and in the same block as Gaudi's Casa Mila building, having privileged views. The studio tells us how the project was developed.
The idea of this new project was to design a timeless hotel that respects and integrates the original elements of the building, by blending them with contemporary and cosmopolitan elements. Therefore, natural colors and noble materials are used to bring elegance and comfort to each of the spaces.
The original large entrance gate of the building leads to the hotel´s reception, where the architecture in the coffered ceilings, marquetry flooring, moldings and stone base stand out, and where new counters are integrated with a some straight and angled planes made in a combination of matte and polished brass that brings elegance and soberness to space.
The main staircase of the building maintains all its original elements, including: railings, lamps and elevator, all unified with neutral and pleasant tones.
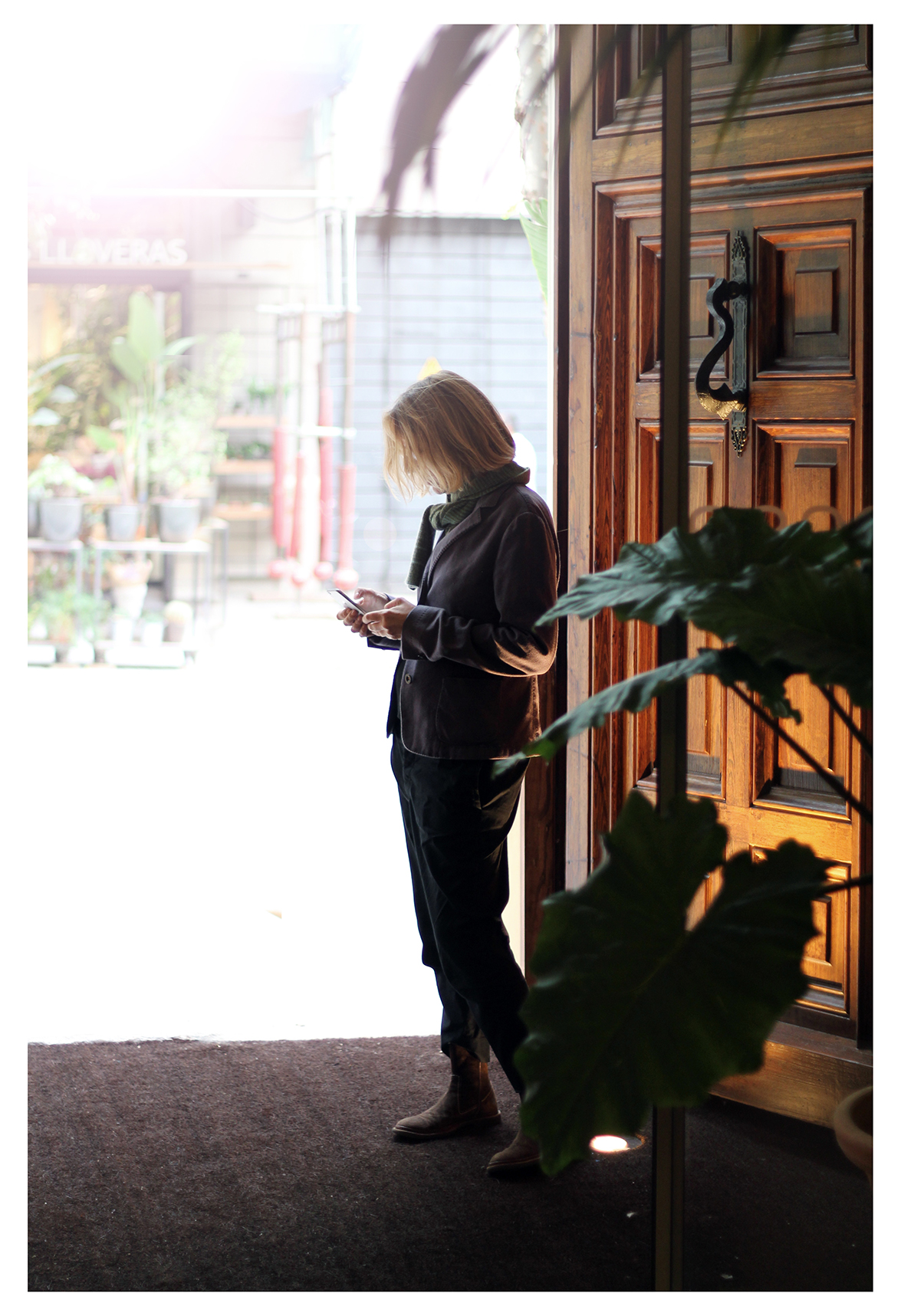
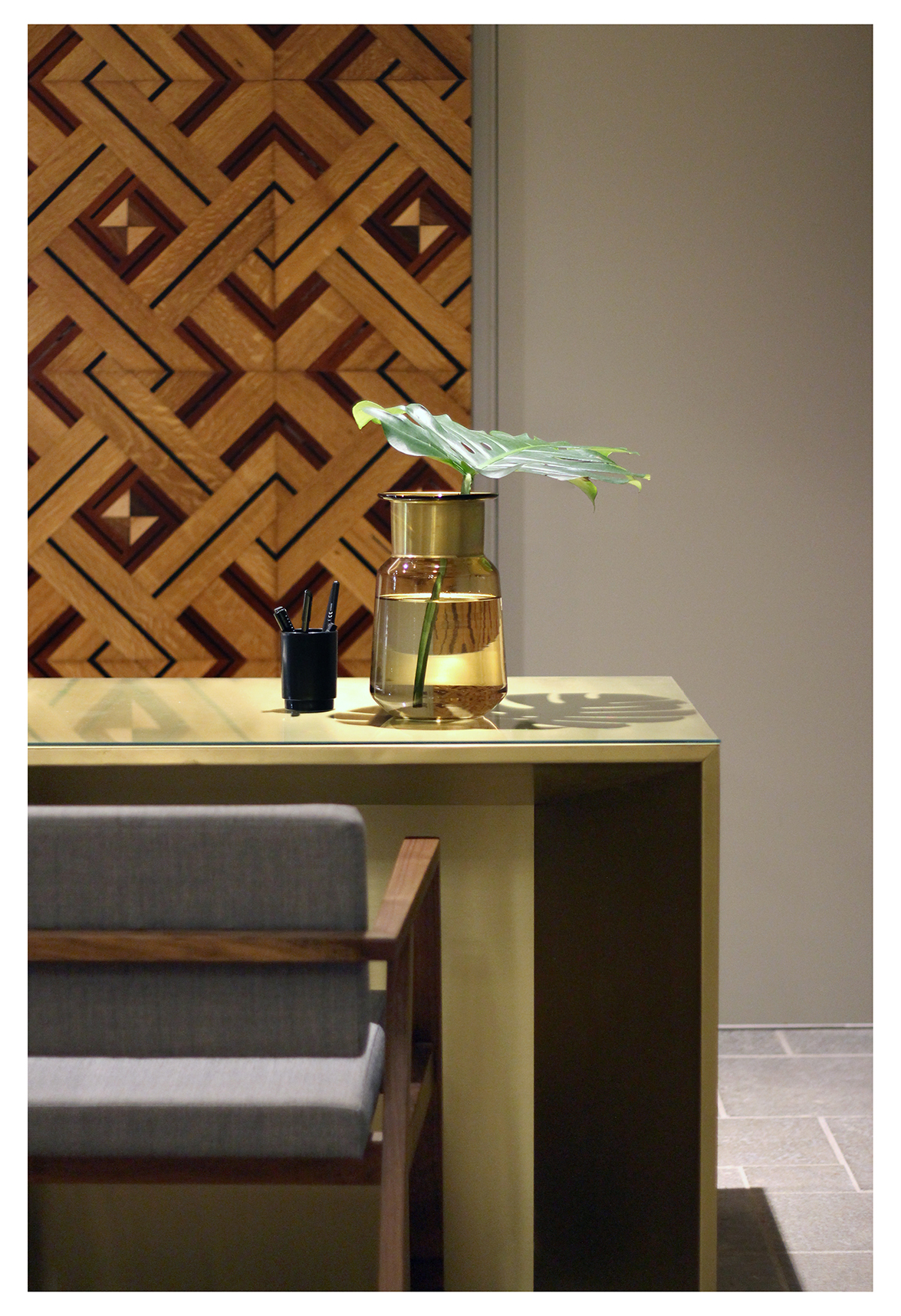
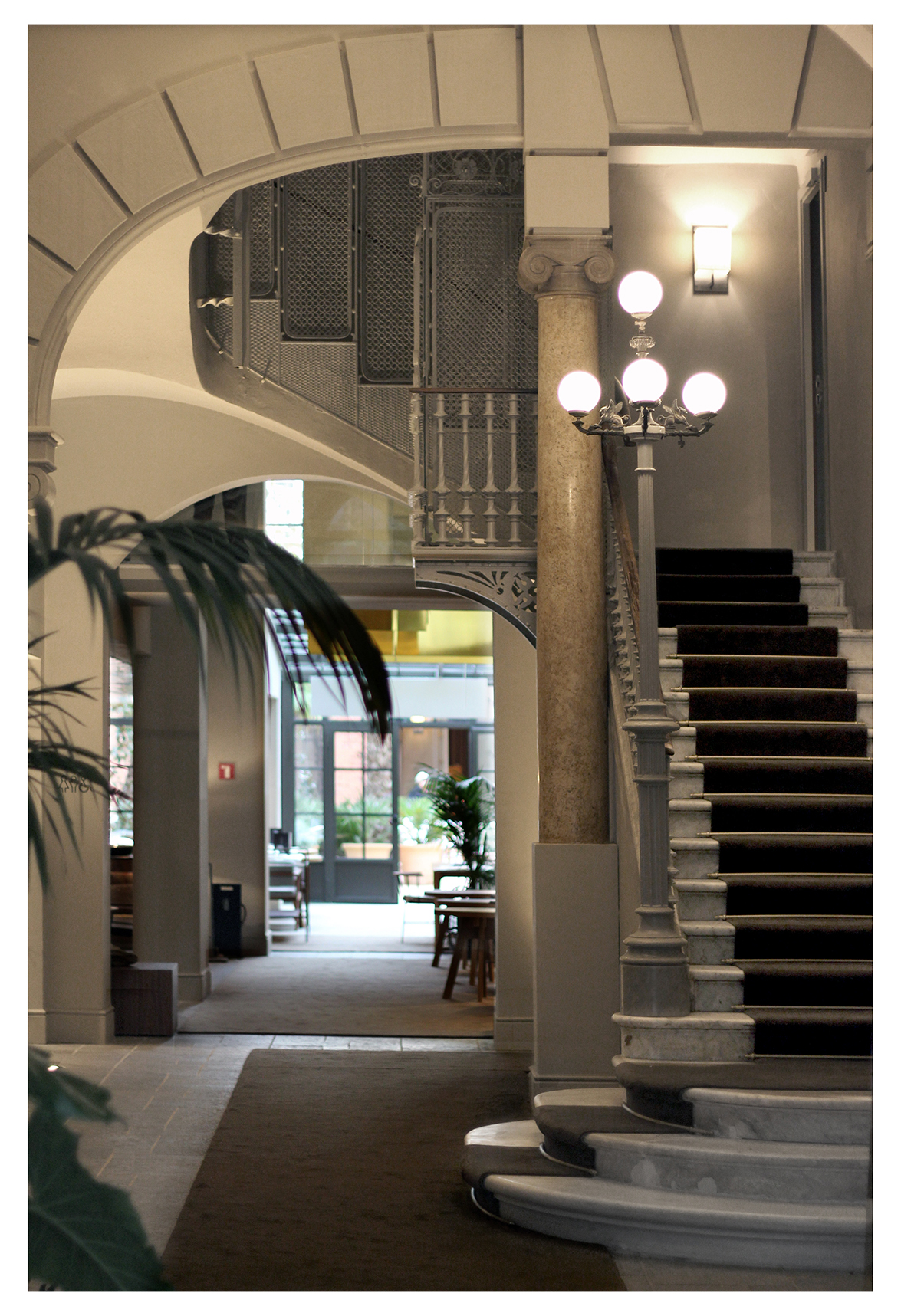 Before beginning the construction works, we commissioned Emilio Lecuona to do a photographic coverage of the building and its gardens. This wonderful material is the graphic work that decorates all the spaces, including hotel rooms, corridors and a double height space in the main lounge.
Before beginning the construction works, we commissioned Emilio Lecuona to do a photographic coverage of the building and its gardens. This wonderful material is the graphic work that decorates all the spaces, including hotel rooms, corridors and a double height space in the main lounge.
Both in the lounge and restaurant, brass panels enhance the double height space, and the addition of a mirror on the ceiling, doubles it.
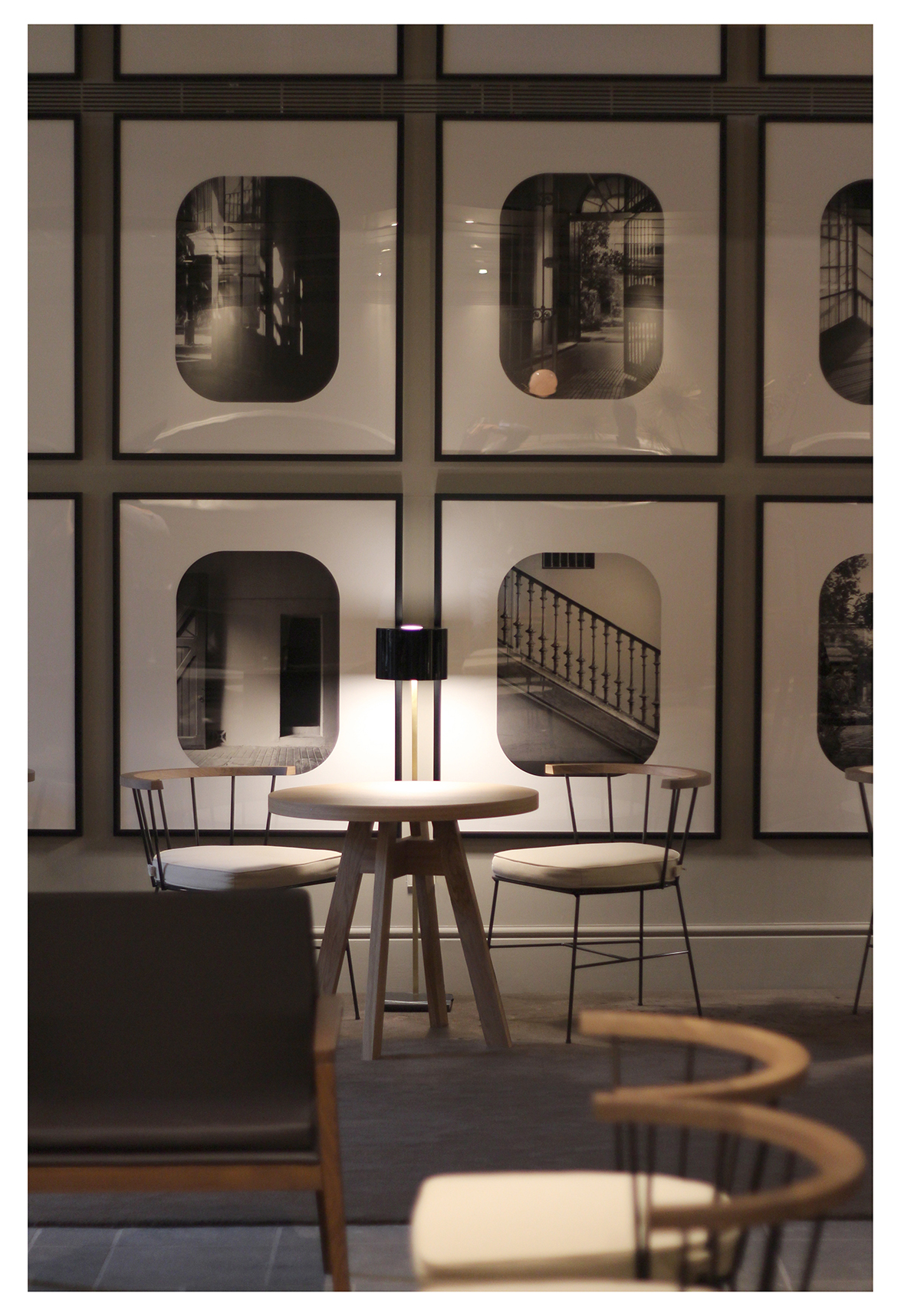
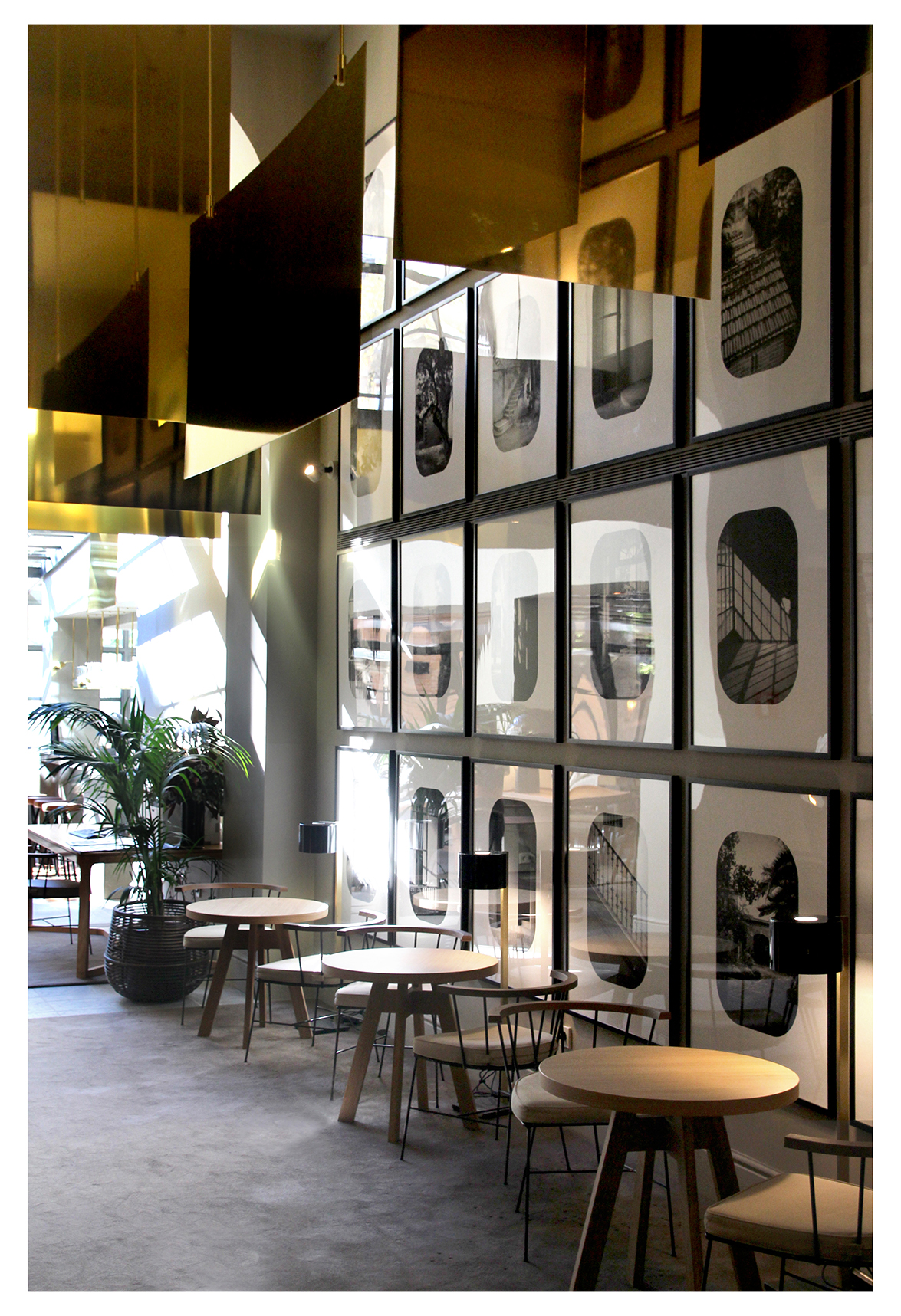 In this space guests can see reclaimed elements from the building, such as the wainscot, fireplace and marquetry flooring, creating an ambience filled with traditional objects in contrast with new elements.
In this space guests can see reclaimed elements from the building, such as the wainscot, fireplace and marquetry flooring, creating an ambience filled with traditional objects in contrast with new elements.
Some low-rise furniture pieces, of classic design having iron and brass legs, black stone cladding and walnut wood doors, serves to backup the breakfast buffet, and dividing the room into two spaces that give a more domestic appearance.
The service station, which has a big dimension, but made with very light iron structure, and crossed trays made of different materials, such as: walnut wood, iron and natural leather, works as a storage space and provides additional support during breakfast.
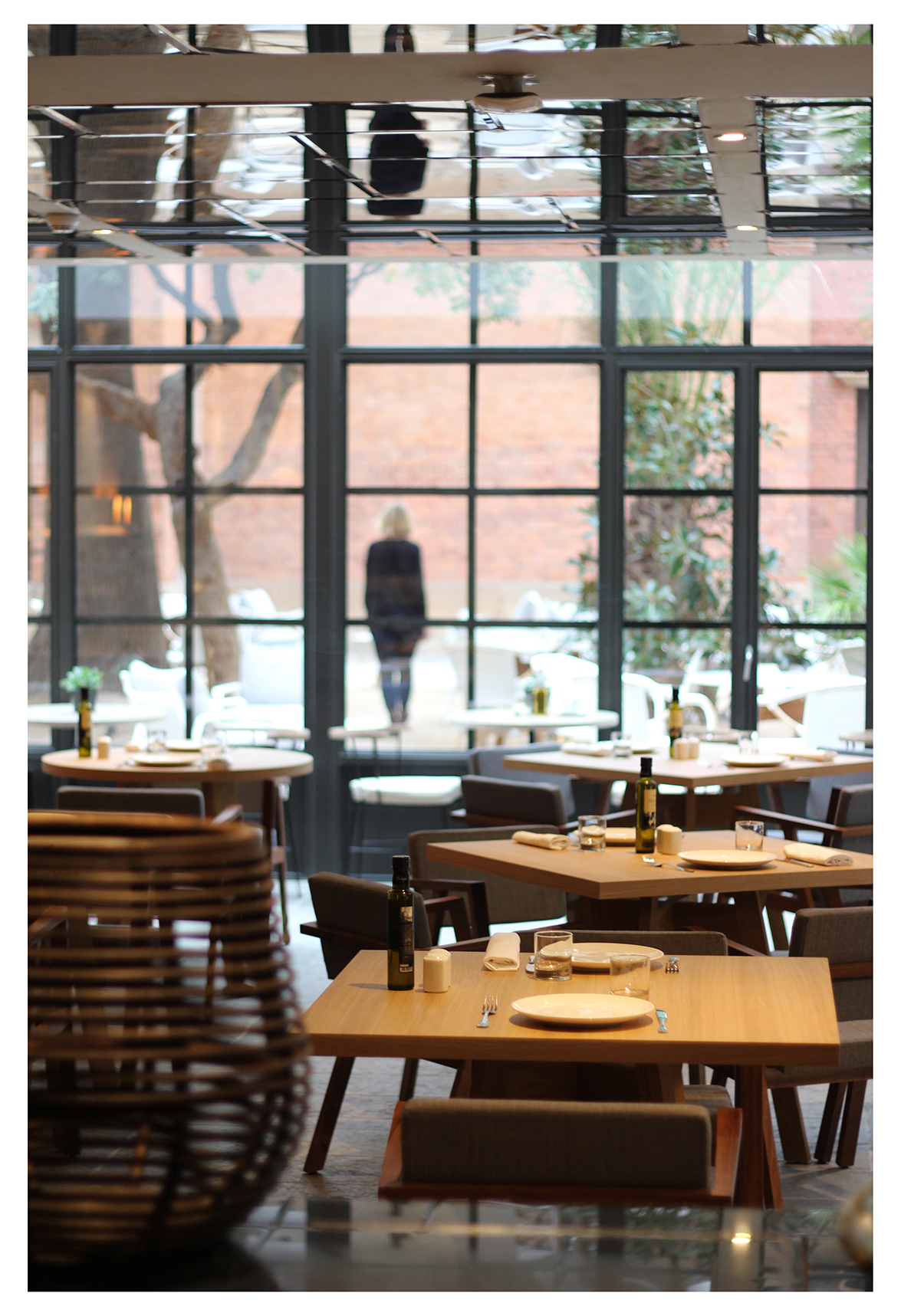 The bar feature stands outs due to its soberness, it is finished in Sierra Elvira stone and sits on reclaimed marquetry flooring from the building. The brass and glazing glassware display, with a set of luminaires, complements it in a lighter way.
The bar feature stands outs due to its soberness, it is finished in Sierra Elvira stone and sits on reclaimed marquetry flooring from the building. The brass and glazing glassware display, with a set of luminaires, complements it in a lighter way.
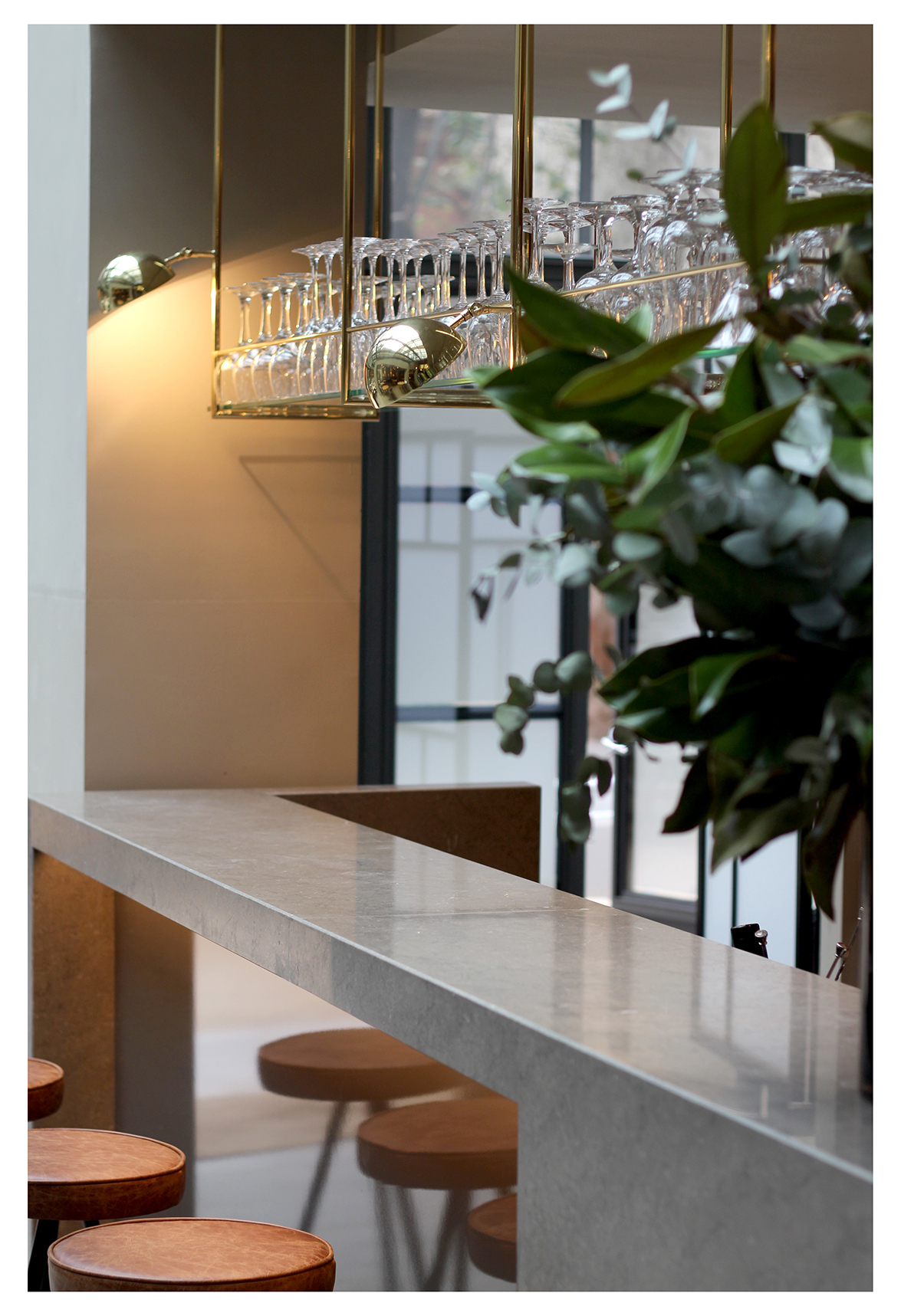 The restaurant's tables are custom designed for the hotel. They are made of noble materials such as: iron, different stones, and walnut and oak woods. In addition, the iron armchairs were designed by Tarruella Trenchs Studio. These special elements are complemented by lamps from Parachilna, Santa & Cole, Oluce and Artemide.
The restaurant's tables are custom designed for the hotel. They are made of noble materials such as: iron, different stones, and walnut and oak woods. In addition, the iron armchairs were designed by Tarruella Trenchs Studio. These special elements are complemented by lamps from Parachilna, Santa & Cole, Oluce and Artemide.
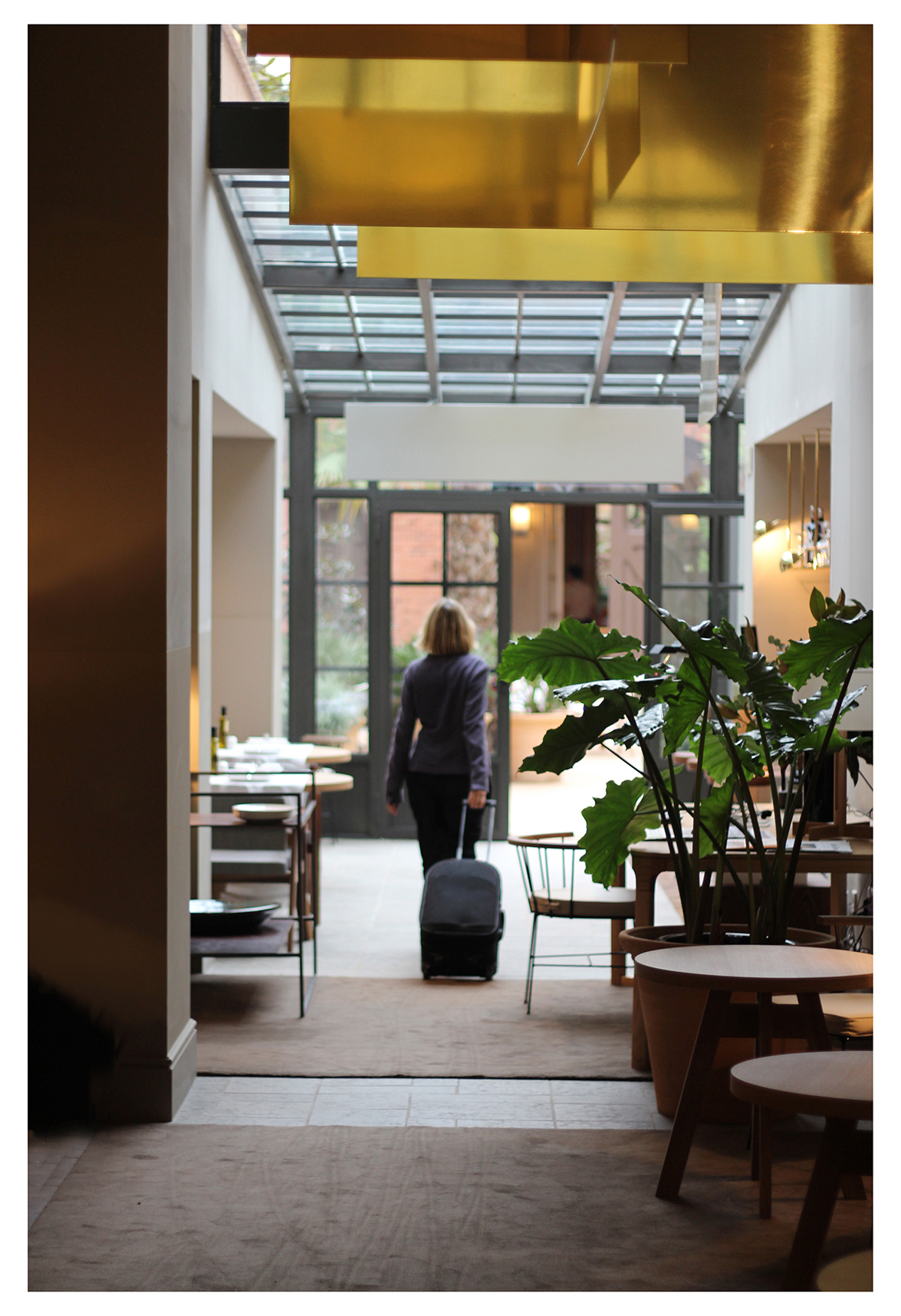
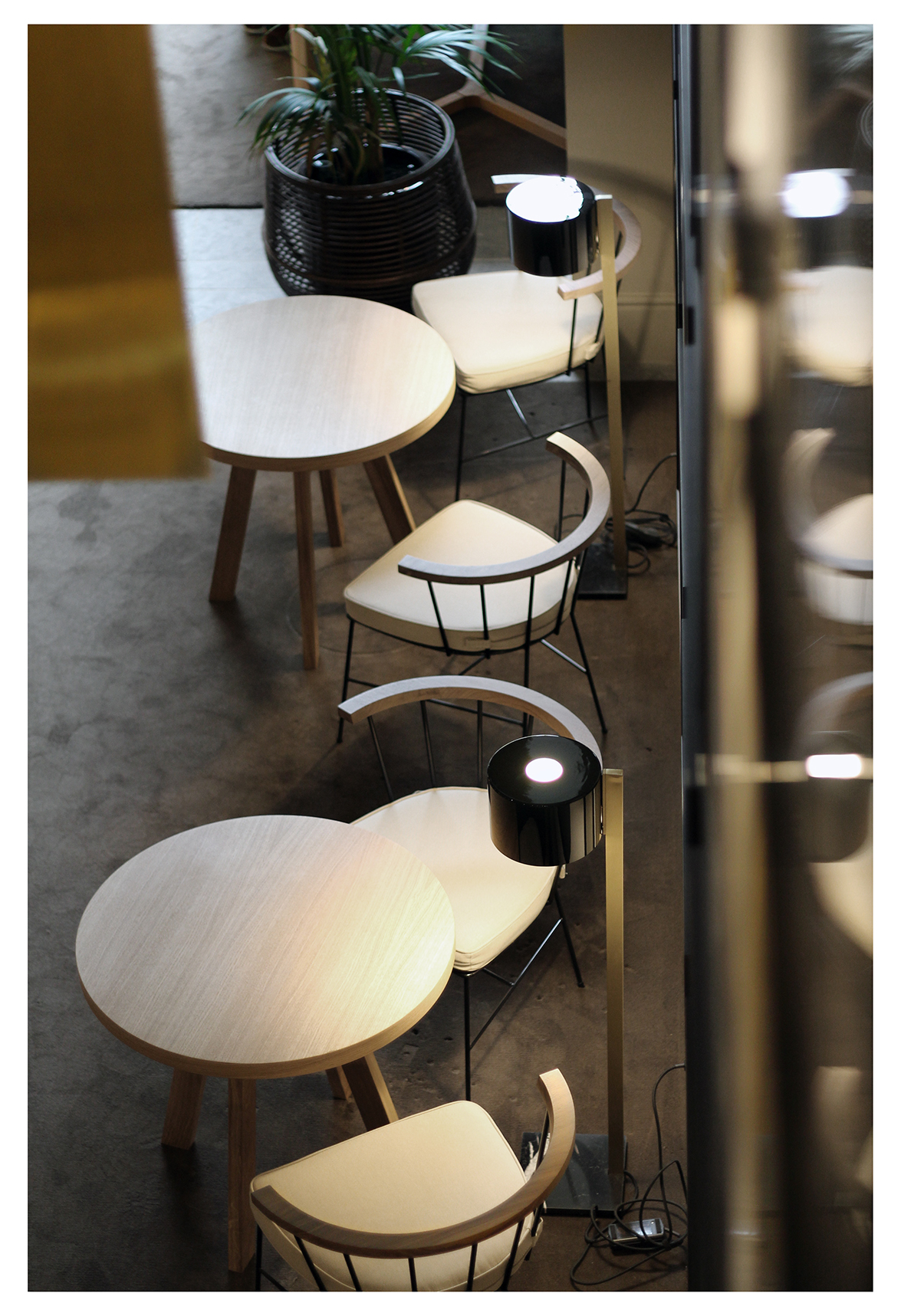 It is worth mentioning the existence of a direct connection between both interior and exterior spaces, respecting the driveway of the horse drawn coaches to the old stables, and establishing a direct visual relationship from the entrance to the garden of the inner courtyard.
It is worth mentioning the existence of a direct connection between both interior and exterior spaces, respecting the driveway of the horse drawn coaches to the old stables, and establishing a direct visual relationship from the entrance to the garden of the inner courtyard.
The project concept development for inner patio of the hotel has been to maintain the existing aesthetics, highlighting and reinforcing its leafy character and longevity, making it a pleasant and cozy space. The furniture pieces selected were from Kettal´s outdoor collection. They are known for being lightweight pieces with simple lines. They were placed on the corners generated by the existing vegetation.
Among the vegetation, the swimming pool is found. It was conceived as water basin raised from the ground level, allowing guests to sit along its edge. The aim was to maintain the aesthetics of those romantic gardens typically found in the patios of Barcelona´s Ensanche District.
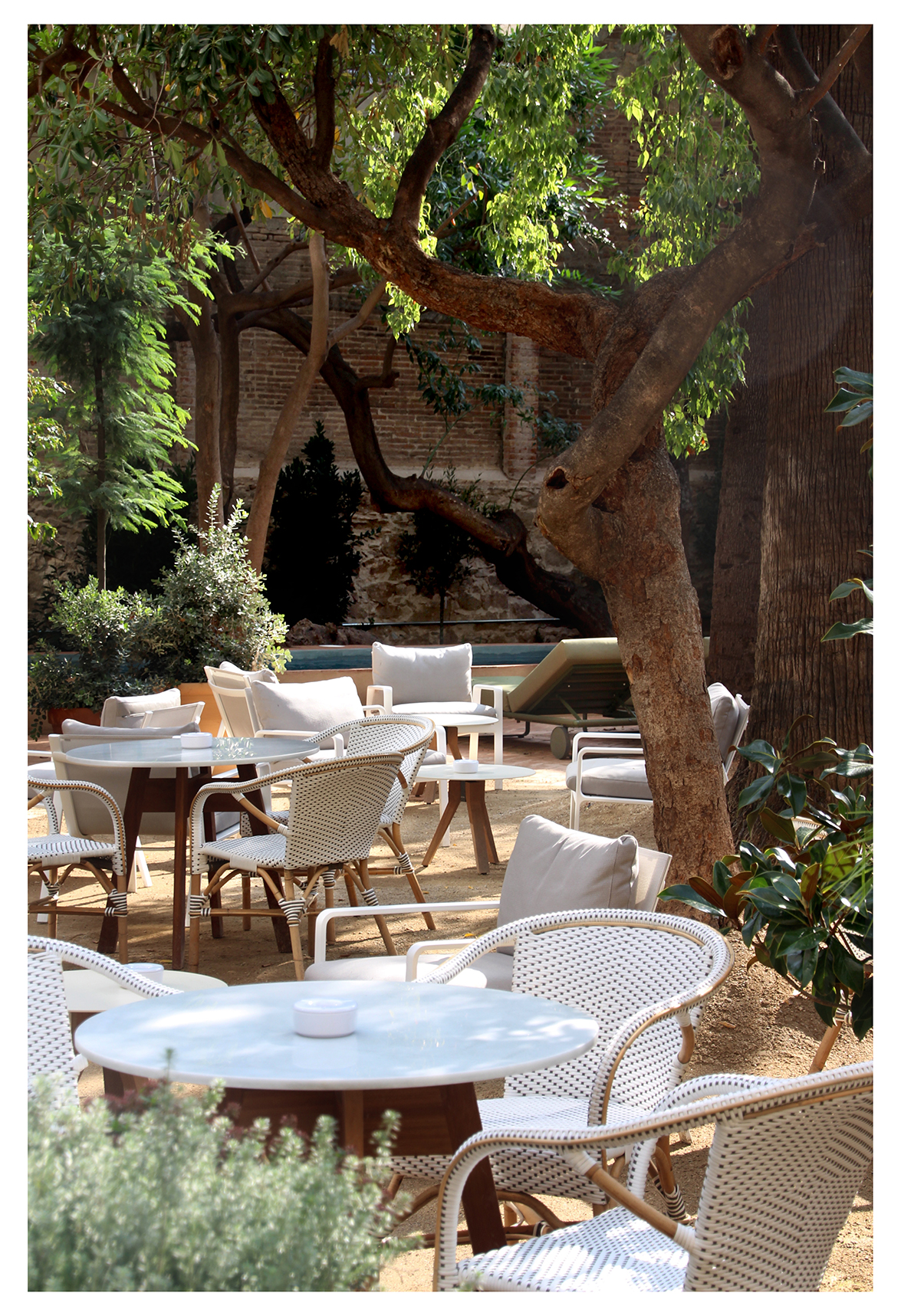
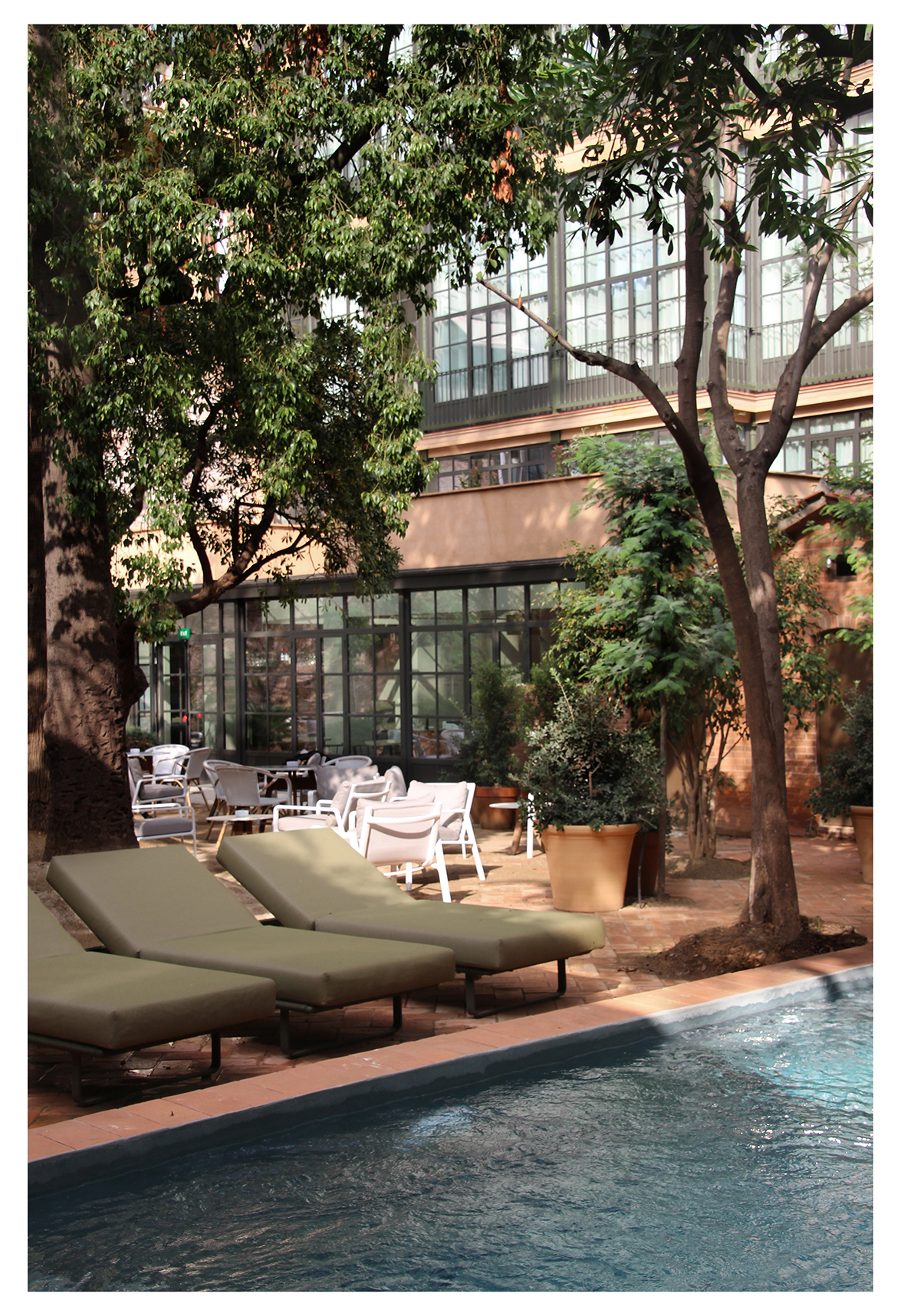 The old carriage garage has become a polyvalent space, where wooden beams and the existing ceramic vaults have been replicated, and keeping the ceilings to its maximum height. A large fireplace was placed here that was originally located in the main floor, in combination with Santa Cole´s Cirio lamps, and a selection of classic modern designs like the Miquel Milà chairs by AOO. Large windows show an interior garden with lush and jungle-like vegetation.
The old carriage garage has become a polyvalent space, where wooden beams and the existing ceramic vaults have been replicated, and keeping the ceilings to its maximum height. A large fireplace was placed here that was originally located in the main floor, in combination with Santa Cole´s Cirio lamps, and a selection of classic modern designs like the Miquel Milà chairs by AOO. Large windows show an interior garden with lush and jungle-like vegetation.
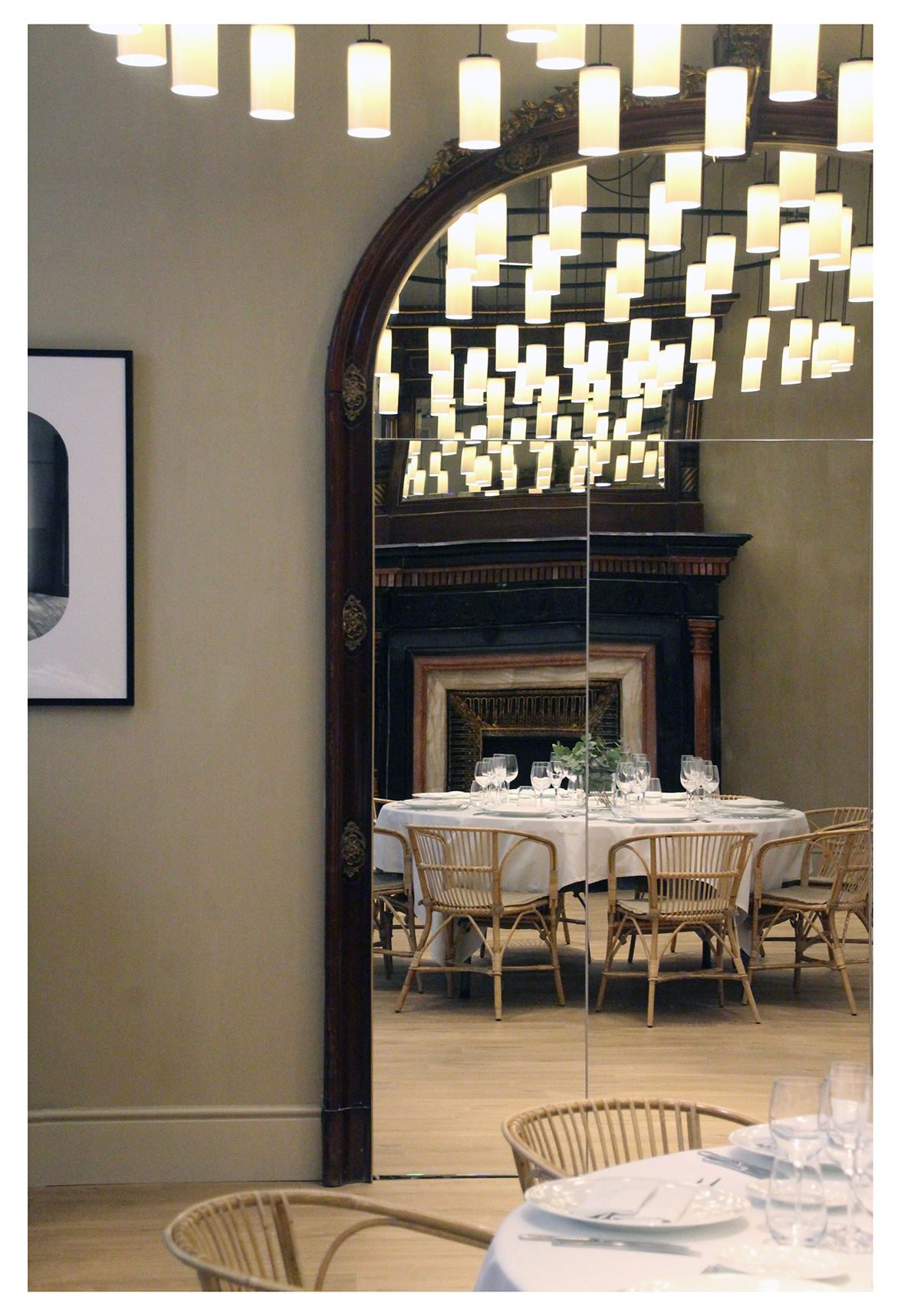
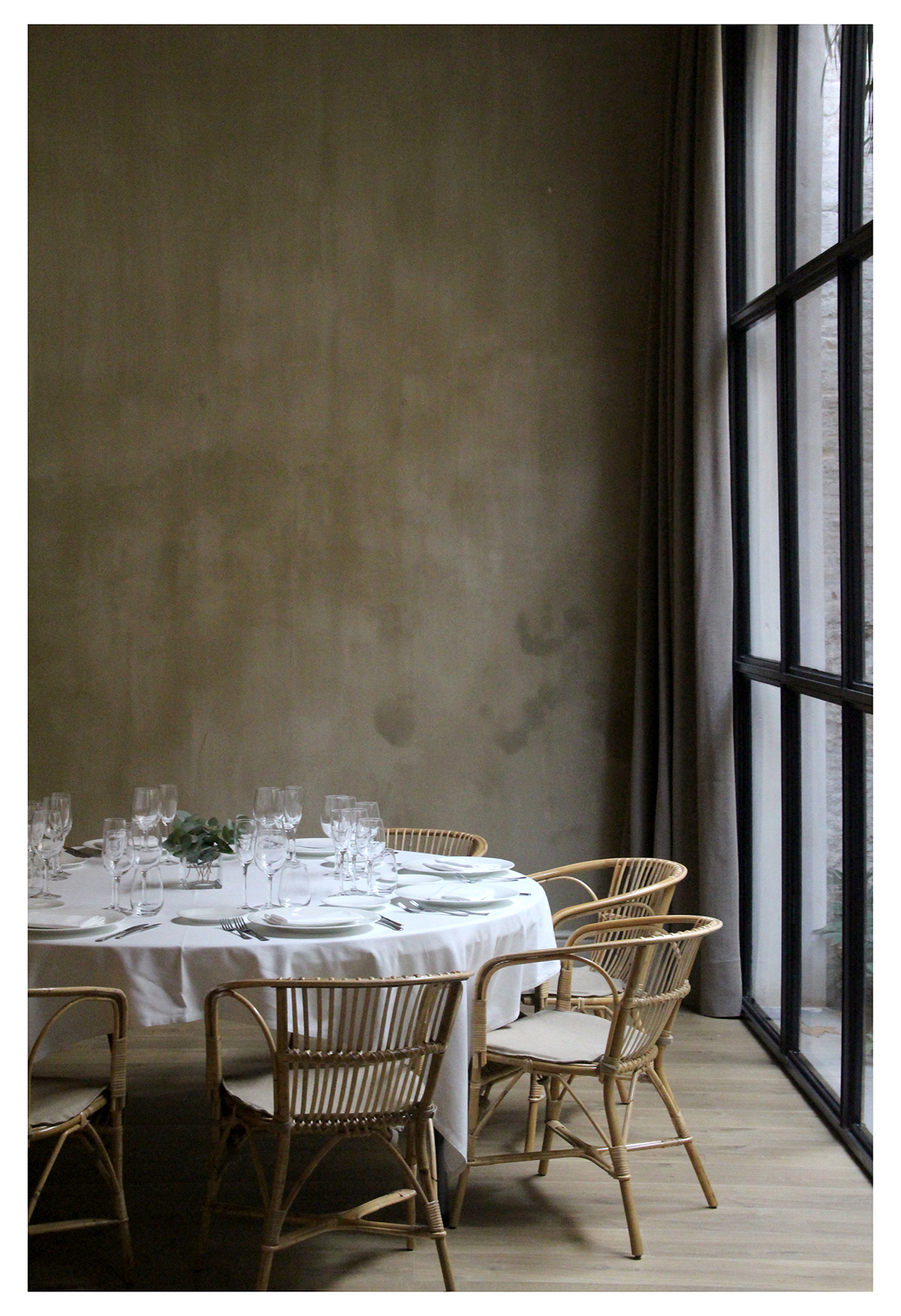
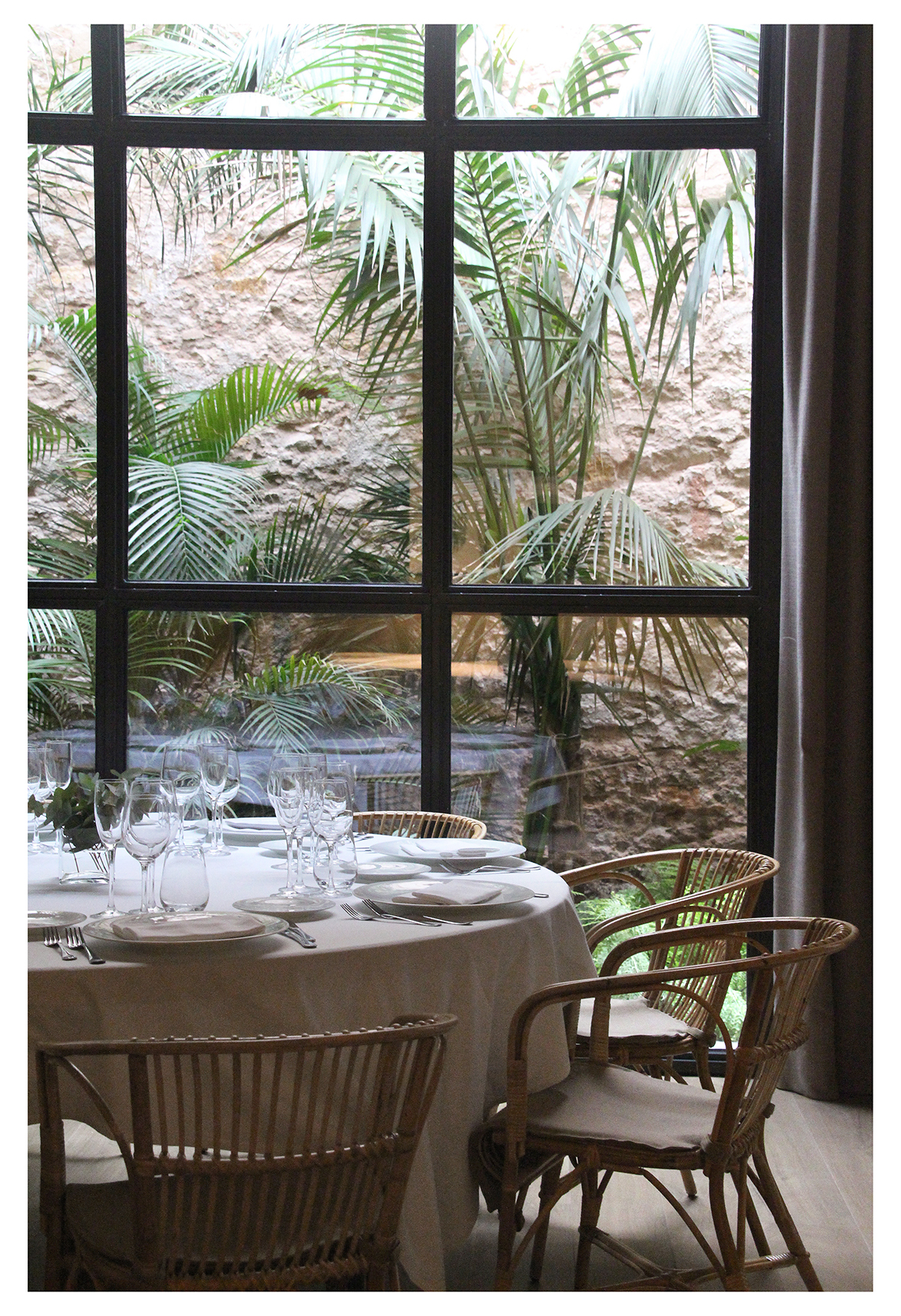 Rooms are intended to welcome guests and make them feel at home, enhancing natural light and providing warmth with the materials chosen, and attention to details in the decorative elements.
Rooms are intended to welcome guests and make them feel at home, enhancing natural light and providing warmth with the materials chosen, and attention to details in the decorative elements.
All the elements have been custom designed, including the triptych headboard made in walnut wood, and it includes reading wall-mounted lights from Marset and Metalarte. The suspended Bai di di lamp by Parachilna, made in amber glass, gives warmth and sophistication to the illumination. It is placed on one of the two circular night tables - each one with a different design - one having a light brass structure and black glazing, and the other one with a heavier appearance made in walnut wood and upholstered in light-colored leather.
The desk had to incorporate the bar, and it was resolved with a lightweight iron structure, brass details in brass and a wooden tabletop that combines both oak and walnut wood. To complement the design, a softshell Vitra chair was selected, besides custom design brass lamp.
Also to highlight is the design of a screen with a fabric having an art nouveau inspired drawing and brass structure, but always bearing in mind that the designs of new elements refer to a reinterpreted classic design.
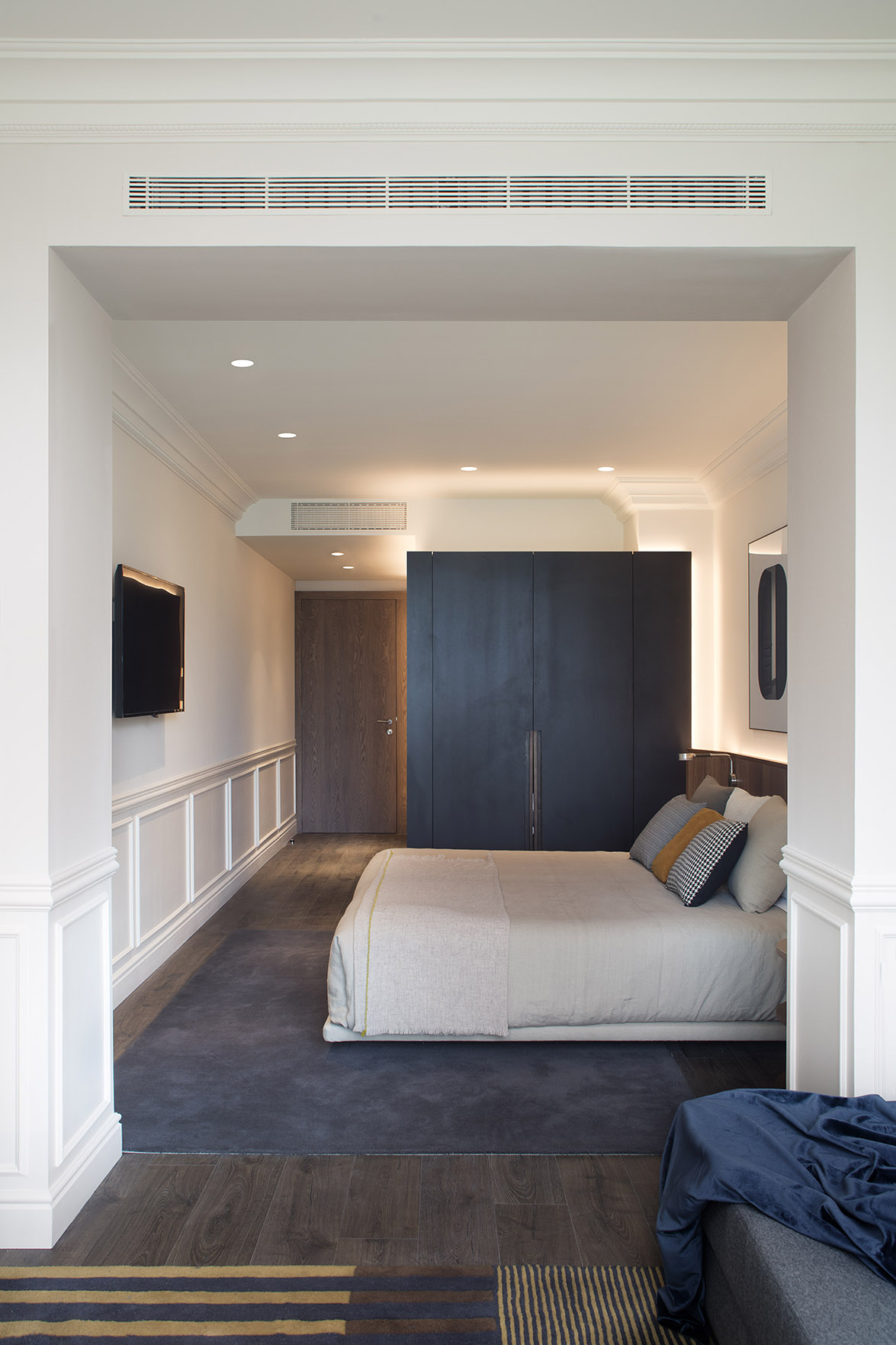
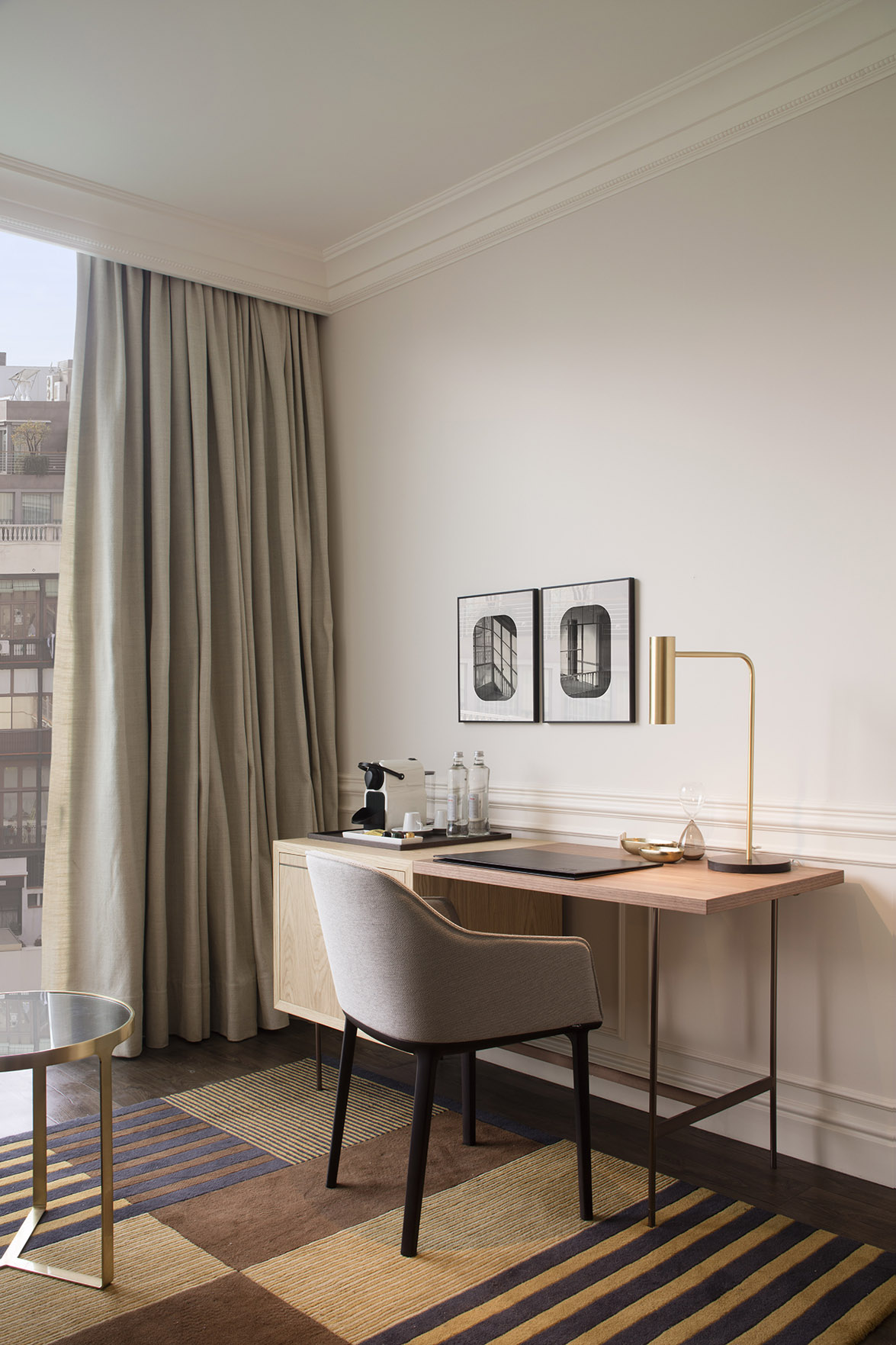
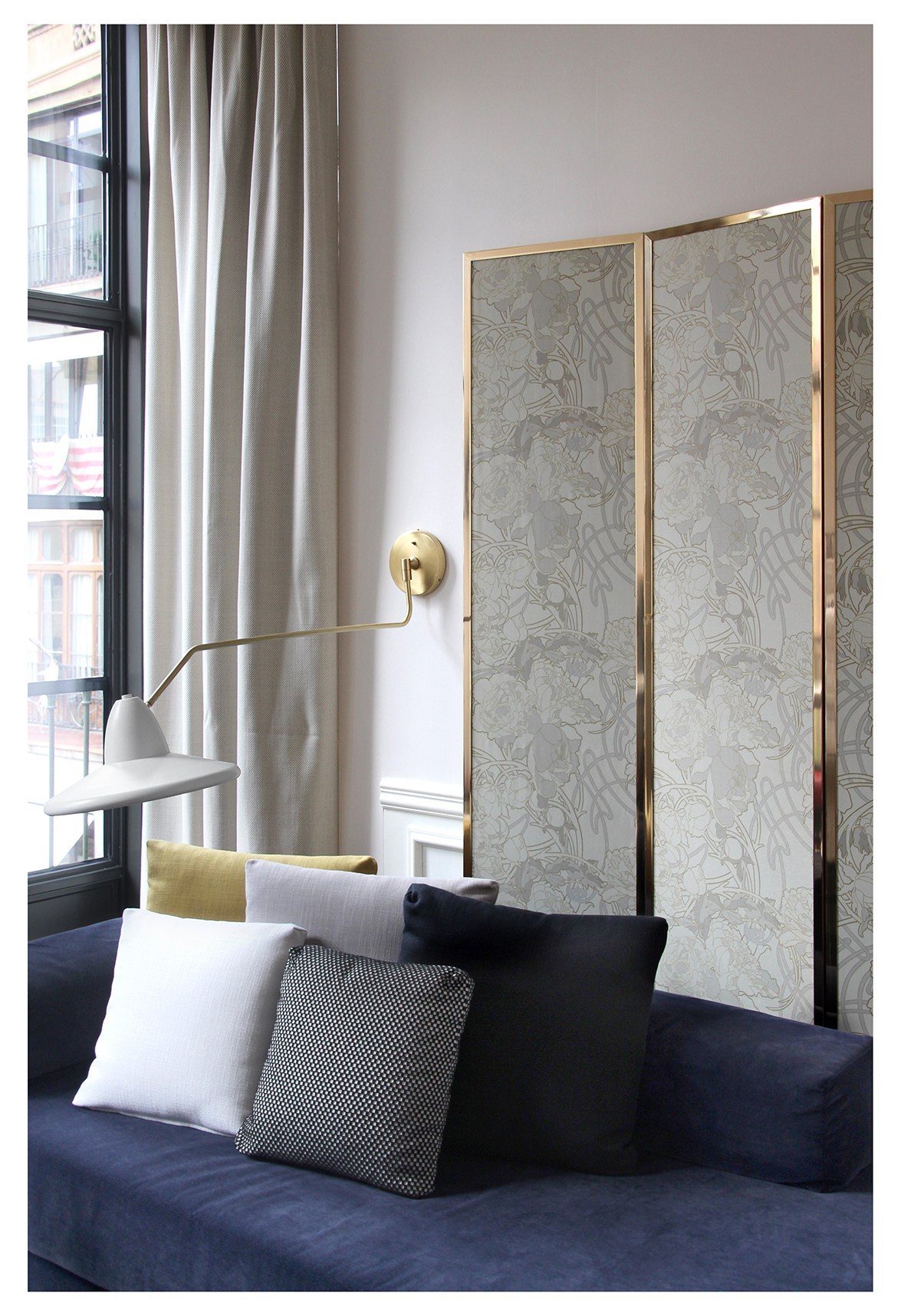 The suite rooms are complemented by the design of complementary furniture such as a low-rise furniture piece of classic design with iron and brass legs, veined black stone cladding, and walnut wood doors having a handle detail in metal.
The suite rooms are complemented by the design of complementary furniture such as a low-rise furniture piece of classic design with iron and brass legs, veined black stone cladding, and walnut wood doors having a handle detail in metal.
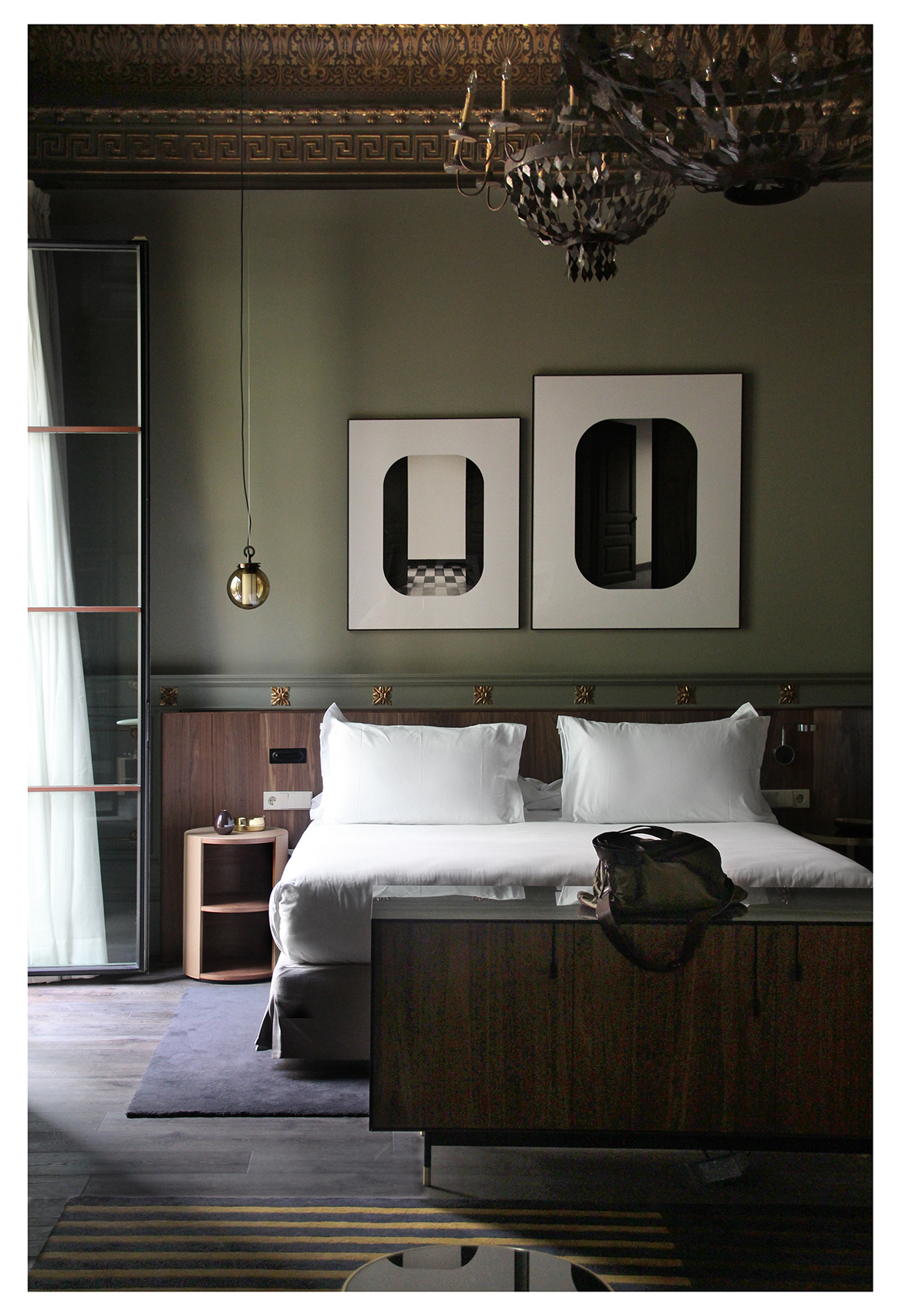
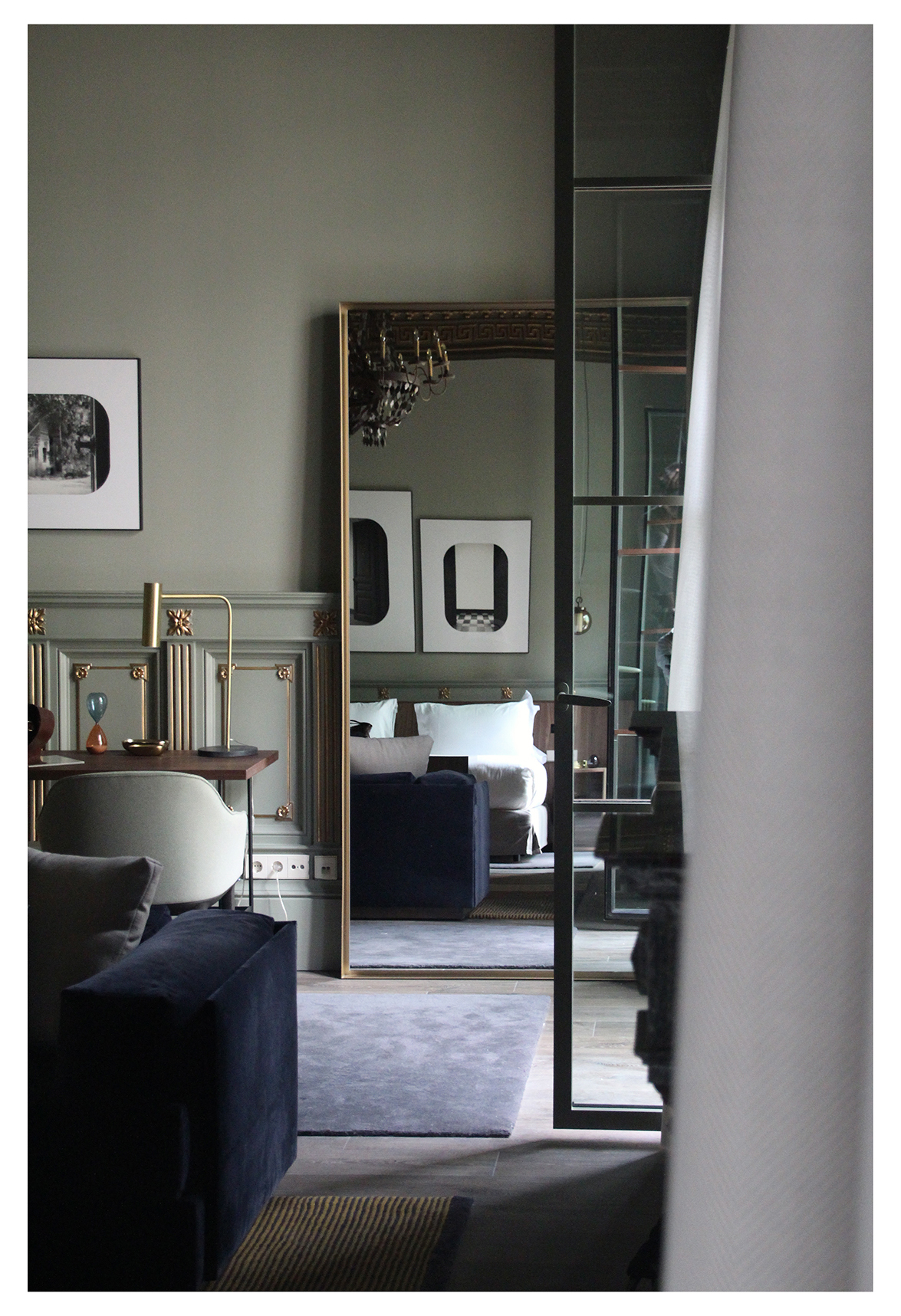
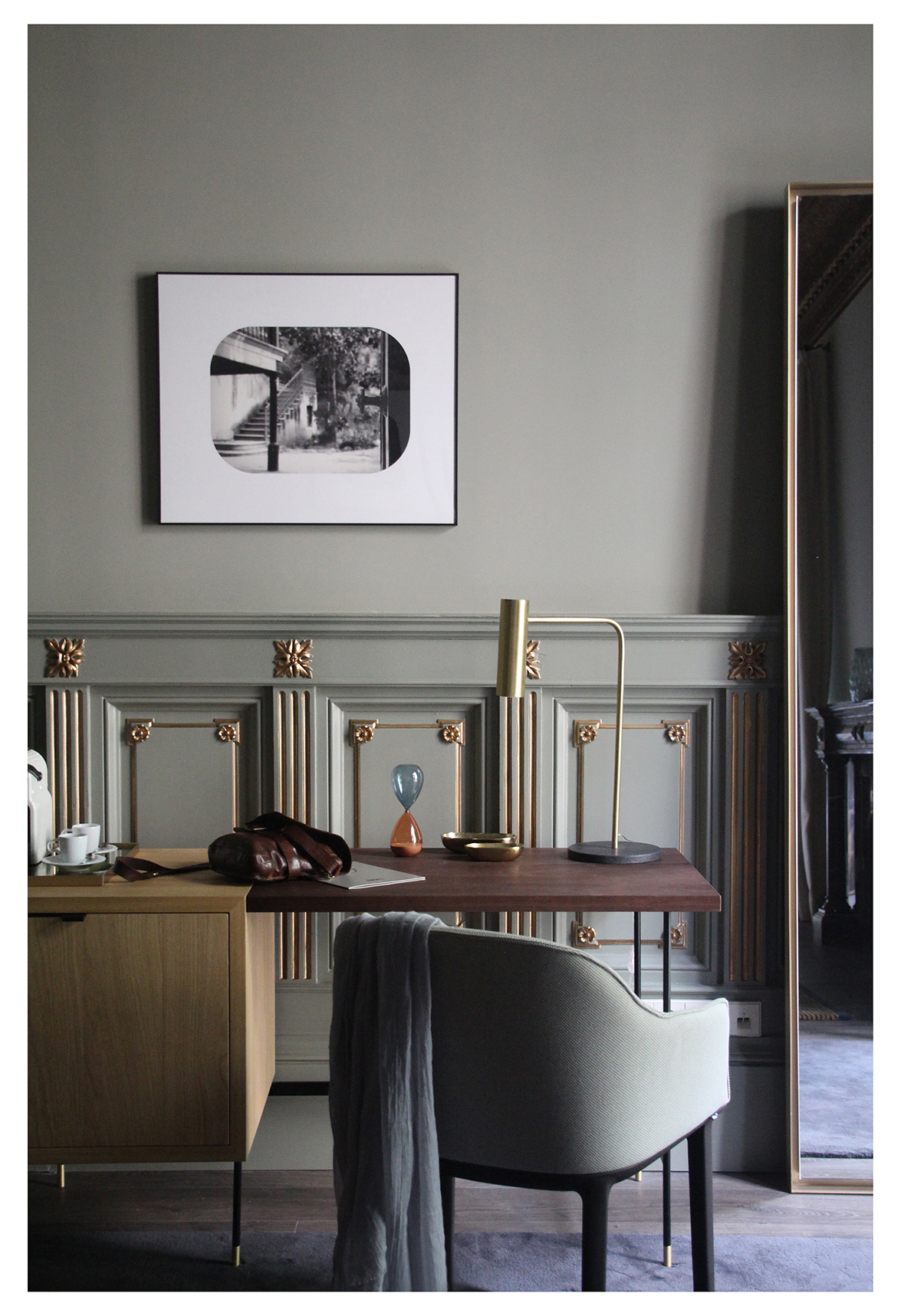 On the top floor is the roof top terrace, a place where guests can admire the views of Casa Mila. A masonry bar, located behind a sliding partition wall (made of wooden slats) and the swimming pool, as well as large pots and planters, with varied vegetation, maintain the essence of both the building and the project.
On the top floor is the roof top terrace, a place where guests can admire the views of Casa Mila. A masonry bar, located behind a sliding partition wall (made of wooden slats) and the swimming pool, as well as large pots and planters, with varied vegetation, maintain the essence of both the building and the project.
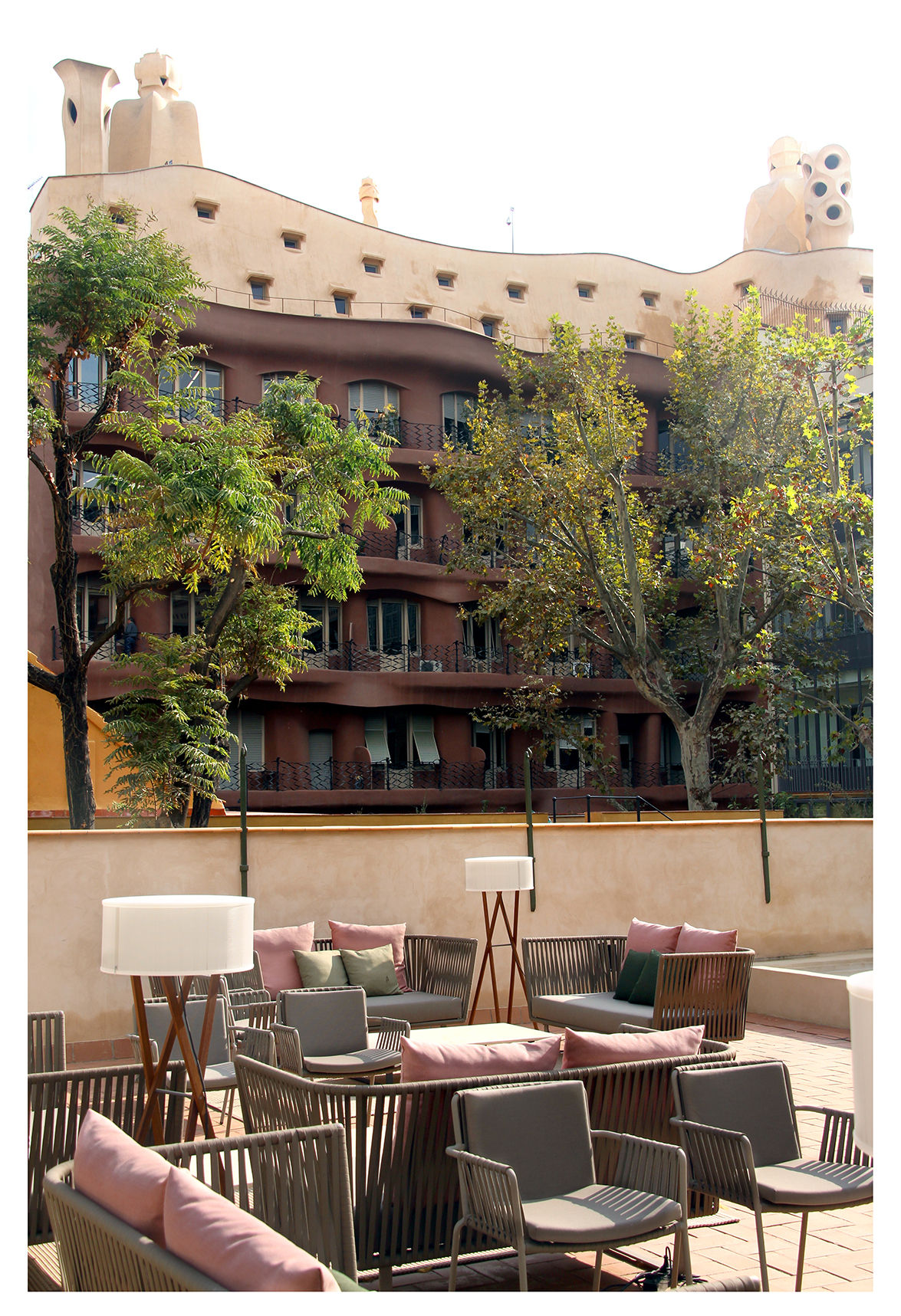
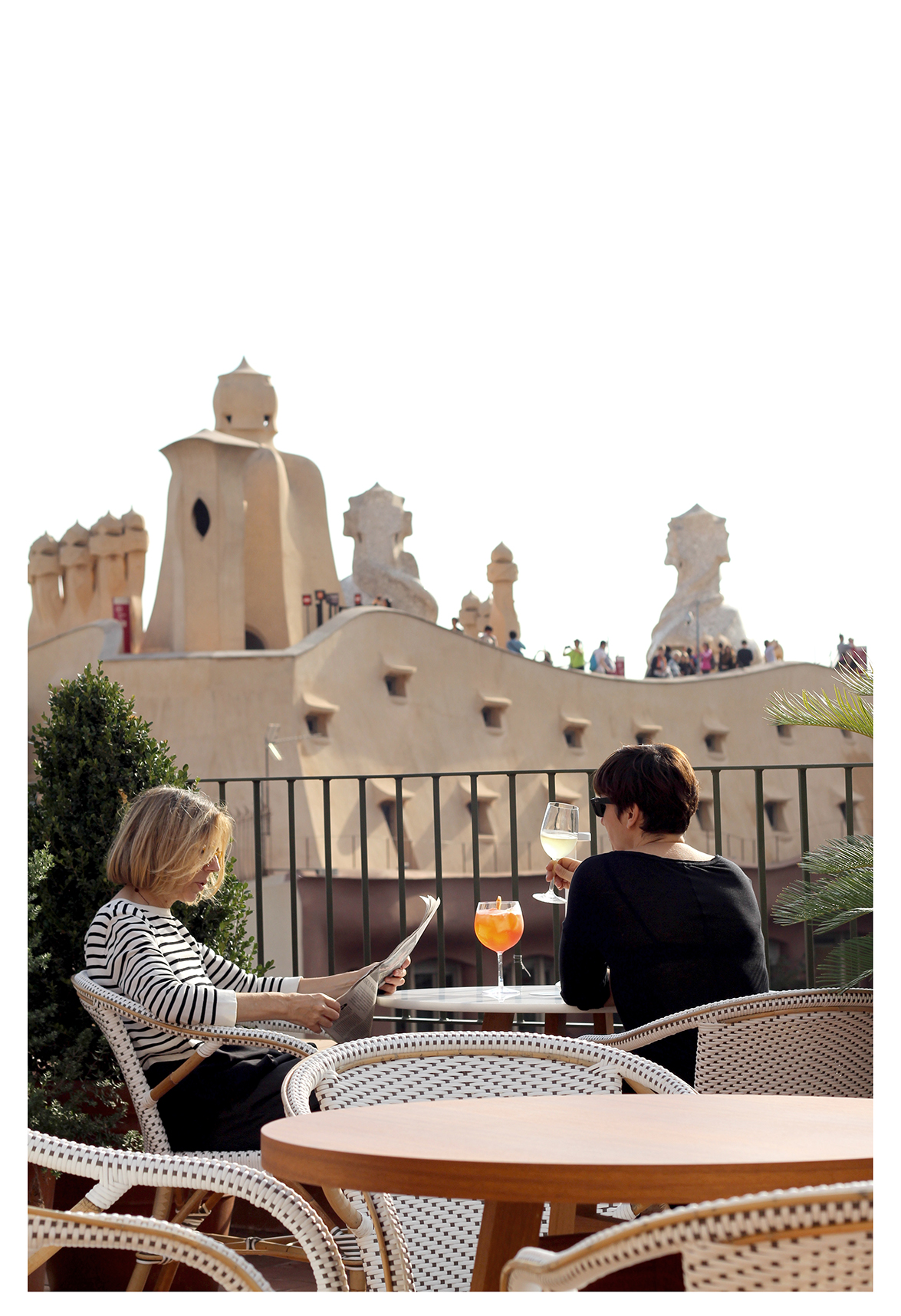 Creative Directors: Sandra Tarruella and Ricard Trenchs
Creative Directors: Sandra Tarruella and Ricard Trenchs
Project Leader: Olga Pajares
Collaborators: Anna Torndelacreu, Anabel Cortina, Nuria Martinez.
Photos by Emilio Lecuona and Meritxell Arjalaguer
Information & images by courtesy of Tarruella-Trenchs Studio
Read more news related Tarruella-Trenchs Studio published at Infurma
Link to Tarruella Trenchs Studio website
News Infurma:
Online Magazine of the International Habitat Portal. Design, Contract, Interior Design, Furniture, Lighting and Decoration
