El Mama & La Papa Restaurant designed by El Equipo Creativo. A space which plays with duality and the mixture of opposites
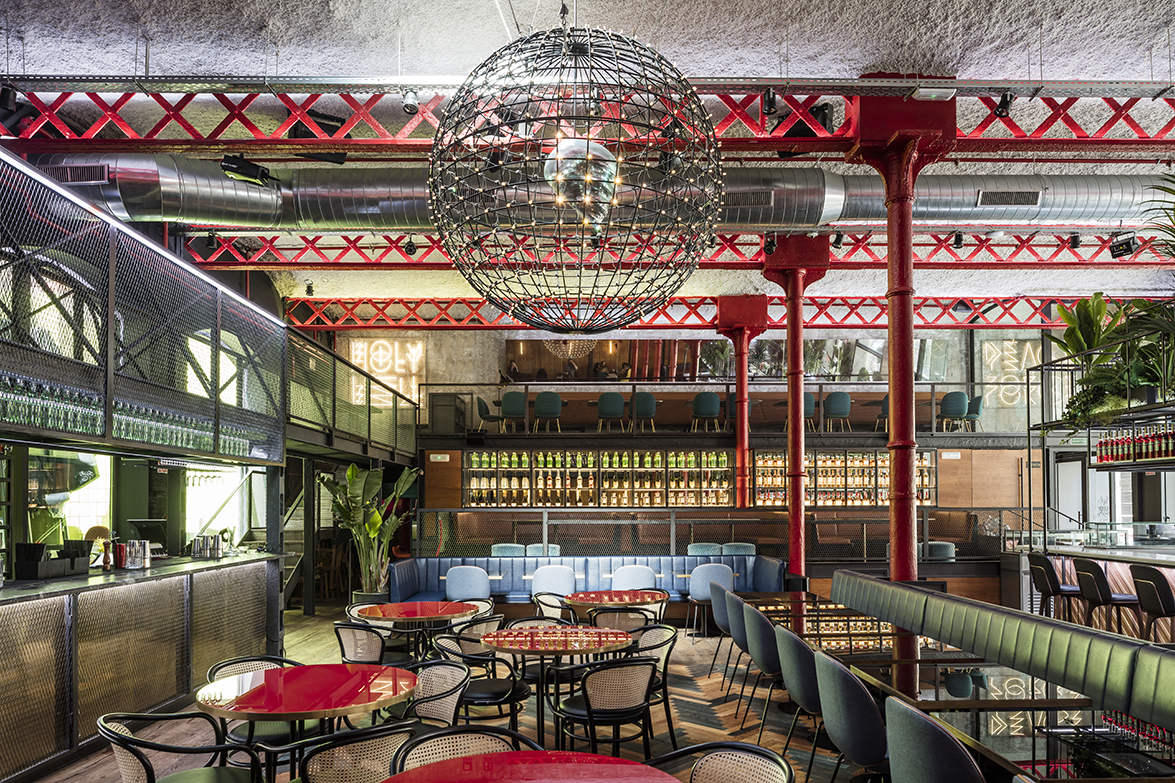
El Equipo Creativo presents a new interior architecture project that do not leave you indifferent. Already by itself, the name calls attention and lets us glimpse the duality and mixture of opposites with which space plays. The award-winning studio explains how they designed the El Mama & La Papa Restaurant and Cocktail Bar located in Passatge de Pere Calders 2, Barcelona. Take note....
An “oxymoron” is the union of two words that have contradictory or opposite meanings but which together form a phrase with a new meaning. As the name of the locale suggests, our client wanted to create a space which played upon duality and the mixture of opposites: man - woman; black- white; day - night. In the evening, in addition to food and drinks, a burlesque show would be offered to introduce a party atmosphere and dancing.
The building in which it is located — an old canning warehouse — was a space with a great deal of personality as far as structure is concerned. We wanted to emphasize this by painting it a bright red in order to unify the different areas.
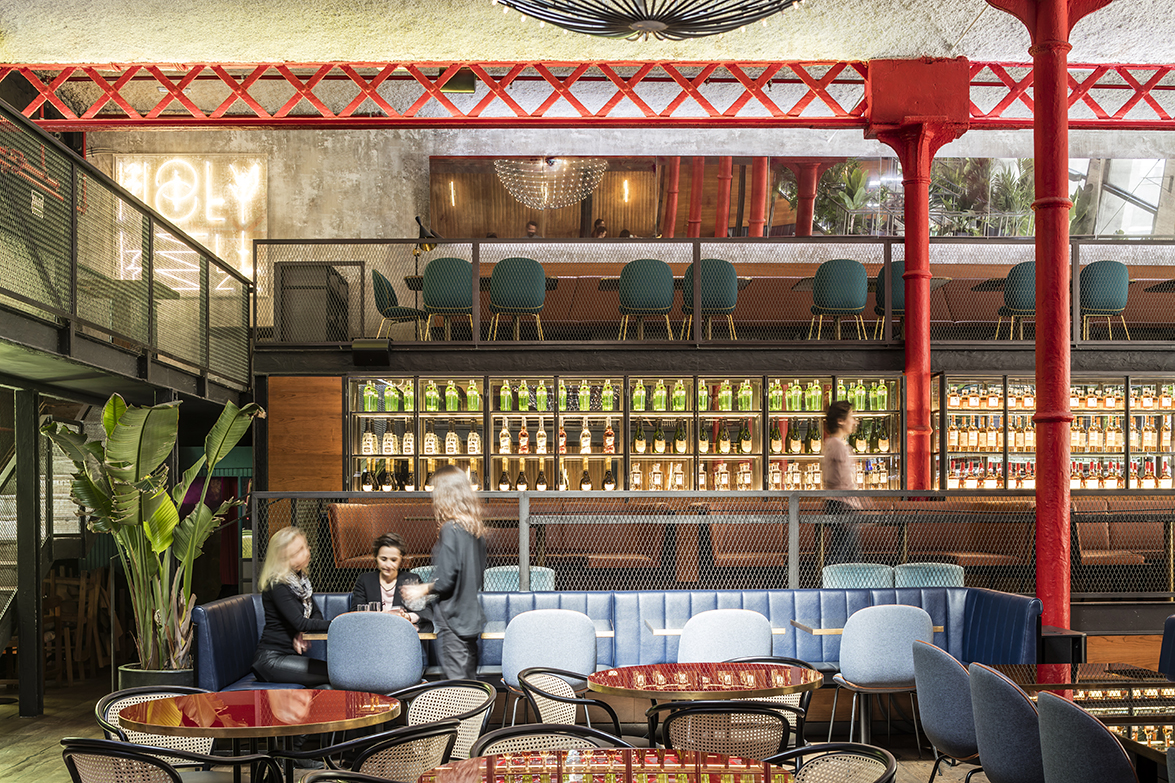
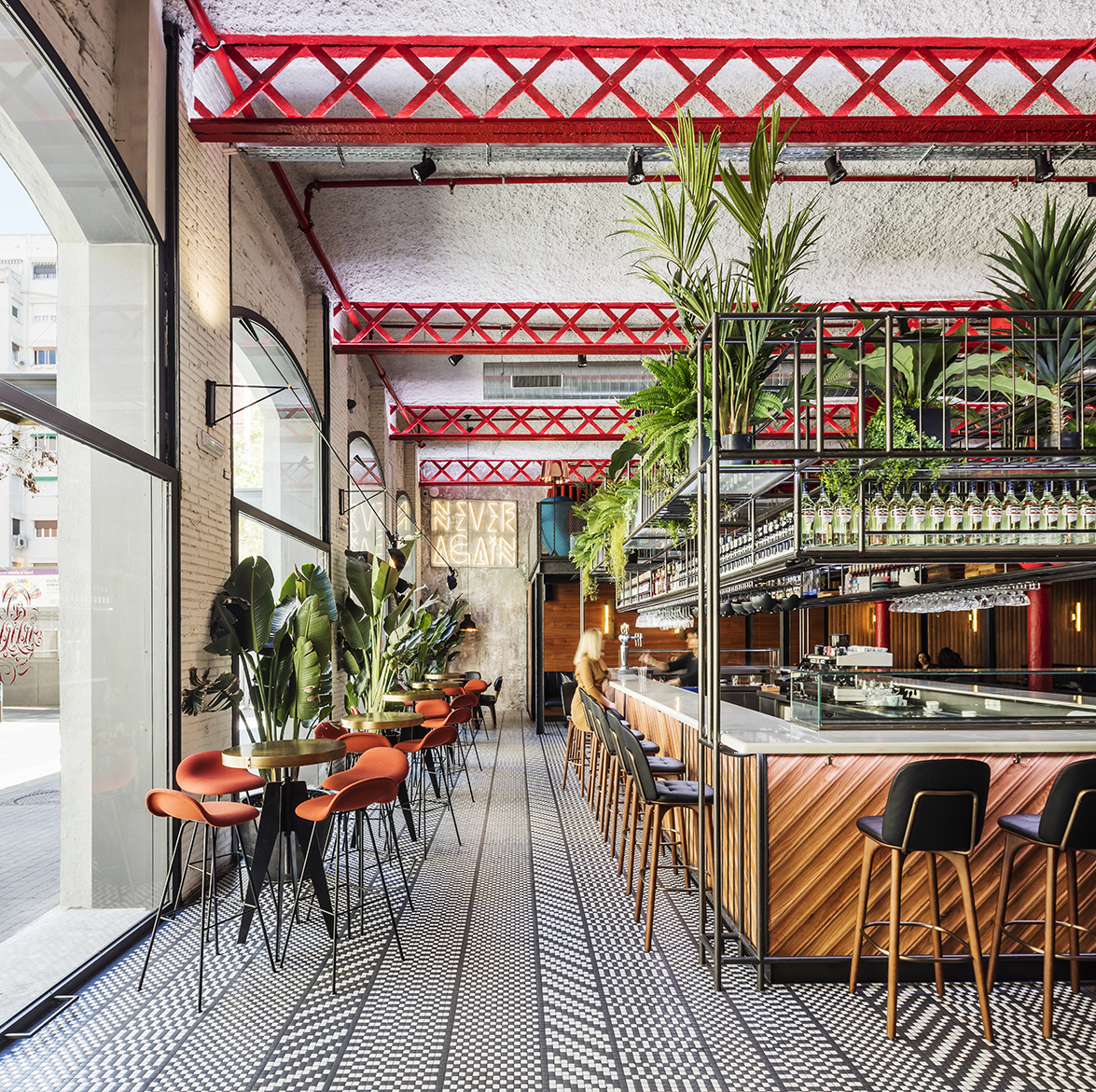
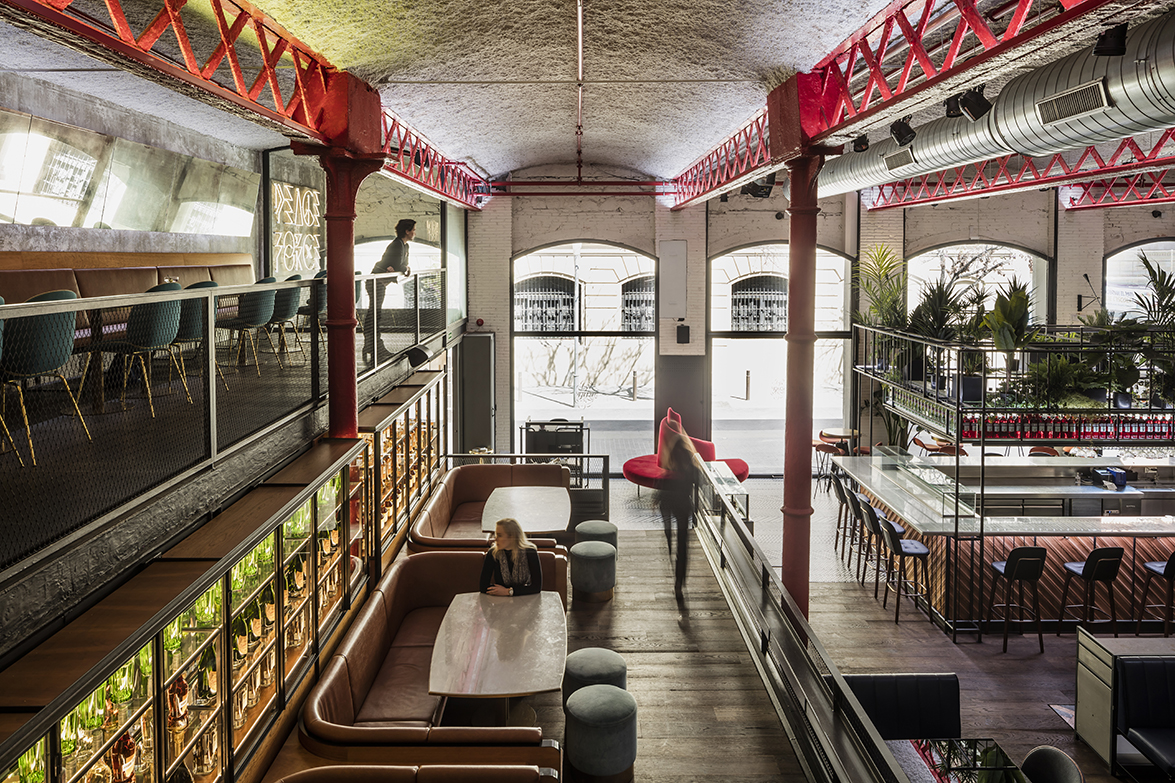 The design concept is based on the counter positioning of opposite elements, where each piece has its counterpoint. From the four corners of the almost square area, we are welcomed by large neon signs. Facing each other in pairs, they display clear messages in the form of oxymoron: Never - Again; Peace - Force; Holy - Hell; Public - Secret. The starting point leaves no doubt.
The design concept is based on the counter positioning of opposite elements, where each piece has its counterpoint. From the four corners of the almost square area, we are welcomed by large neon signs. Facing each other in pairs, they display clear messages in the form of oxymoron: Never - Again; Peace - Force; Holy - Hell; Public - Secret. The starting point leaves no doubt.
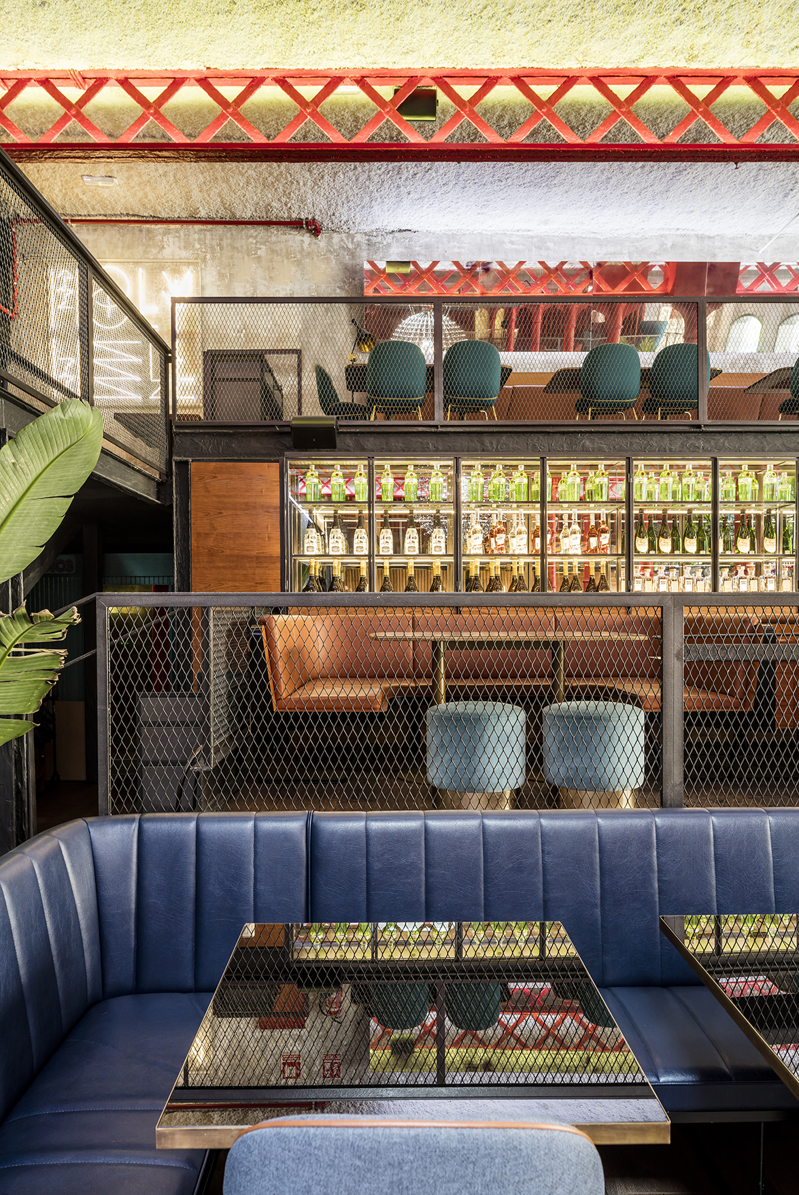
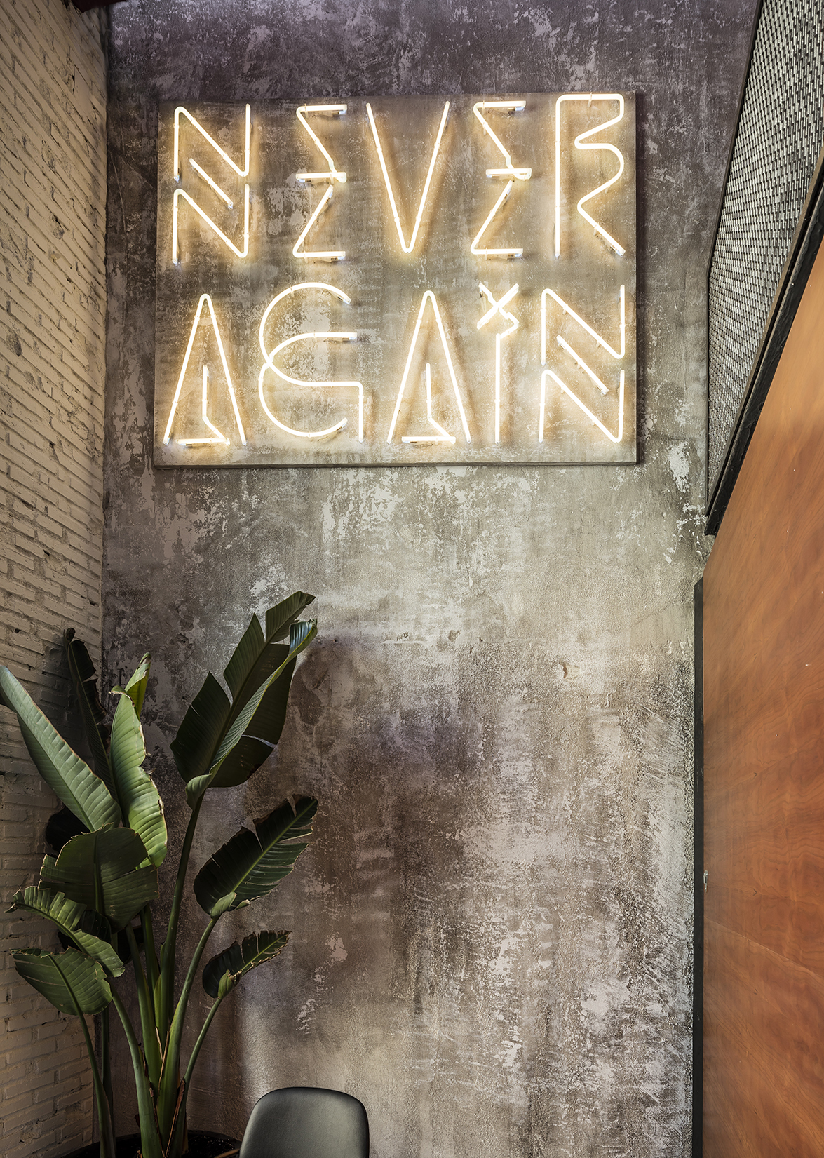
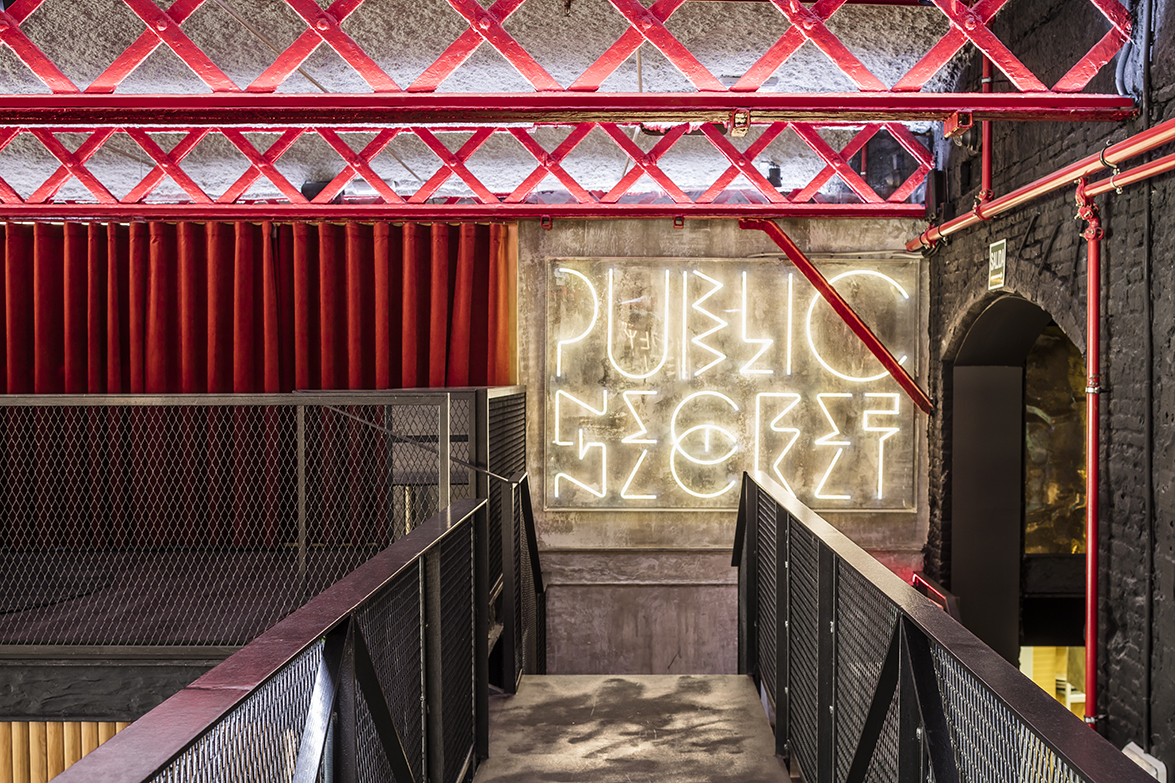
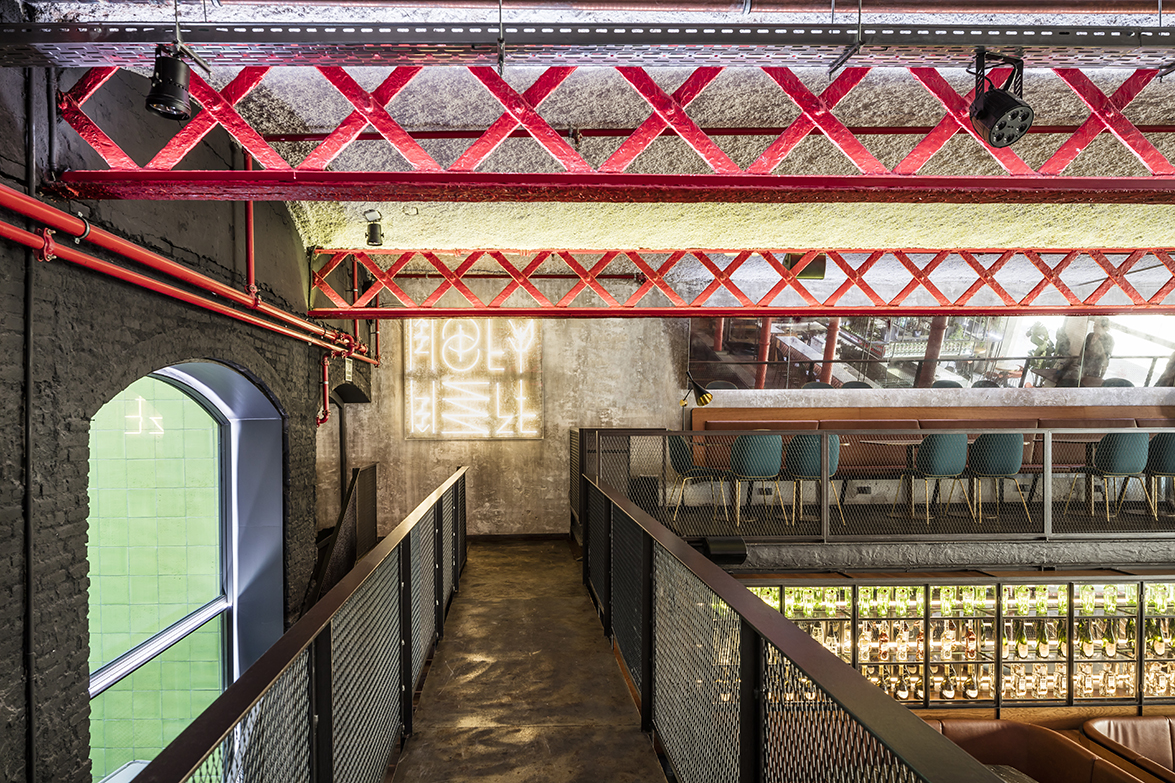 Two arcades frame the central space with double height and serve as background for the two bars facing each other from opposite sides. Next to the white arcade on the facade is “El Mama”, a 360-degree daytime bar on a white surface, cozy with details of wood and much vegetation. At the opposite extreme on the black arcade is the cocktail bar “La Papa”; with a black metallic industrial surface, it offers the nocturnal counterpoint.
Two arcades frame the central space with double height and serve as background for the two bars facing each other from opposite sides. Next to the white arcade on the facade is “El Mama”, a 360-degree daytime bar on a white surface, cozy with details of wood and much vegetation. At the opposite extreme on the black arcade is the cocktail bar “La Papa”; with a black metallic industrial surface, it offers the nocturnal counterpoint.

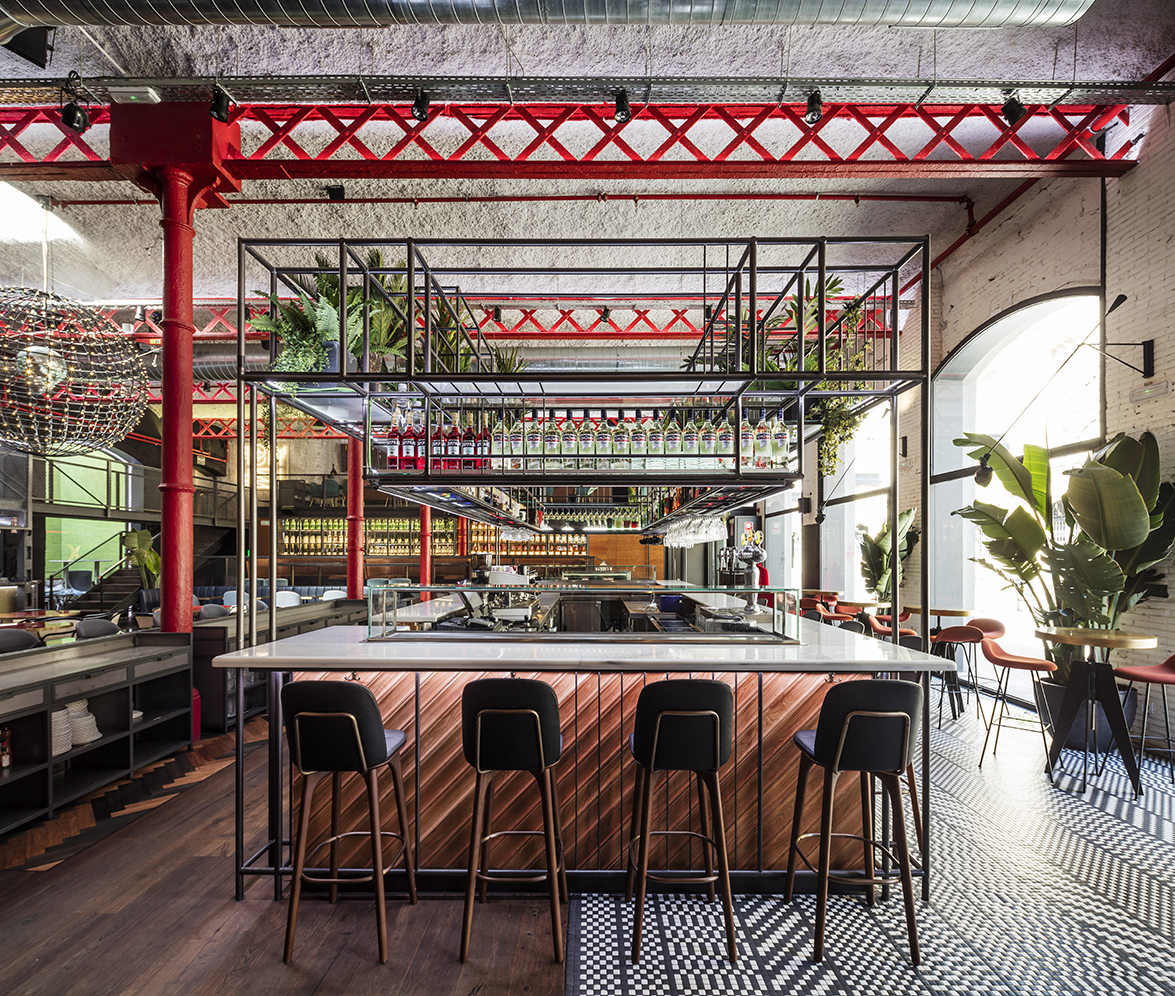
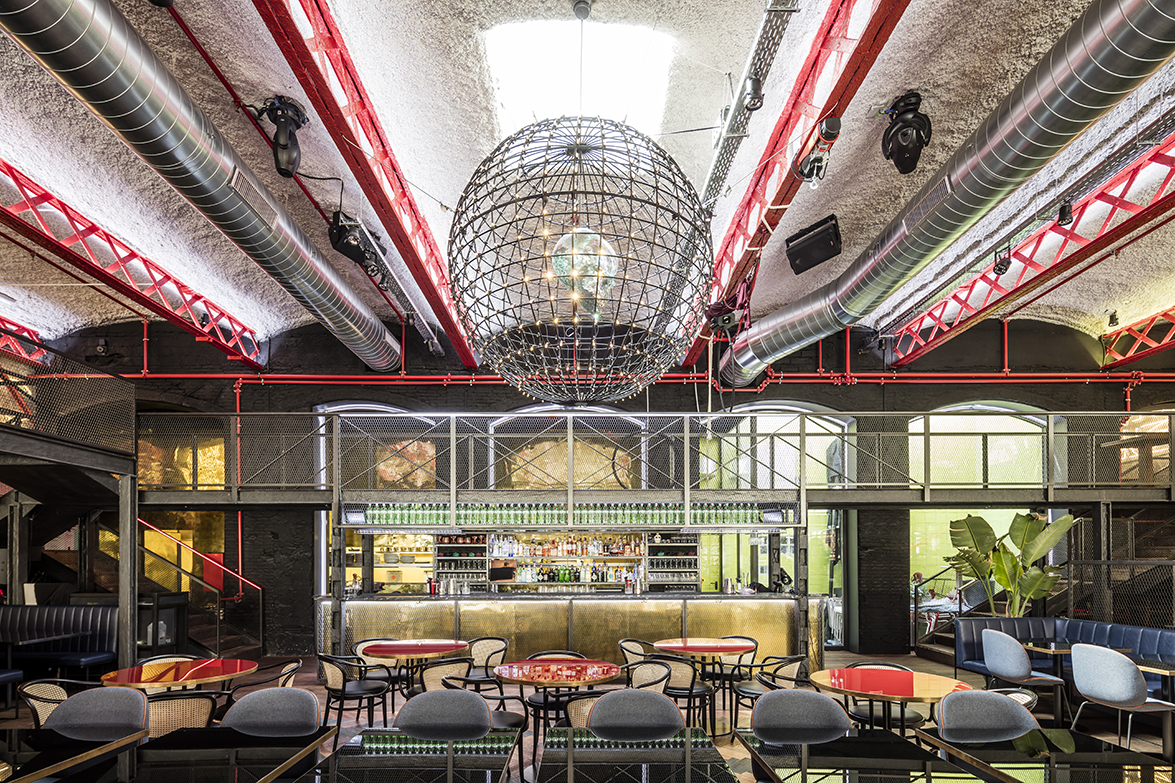 On the two lateral sides of the space we proposed structural platforms at different levels connected by a large catwalk-stage to generate multiple paths through the space. The different levels, once again facing each other, create more private areas reserved for events and even a “secret bar” or speakeasy.
On the two lateral sides of the space we proposed structural platforms at different levels connected by a large catwalk-stage to generate multiple paths through the space. The different levels, once again facing each other, create more private areas reserved for events and even a “secret bar” or speakeasy.
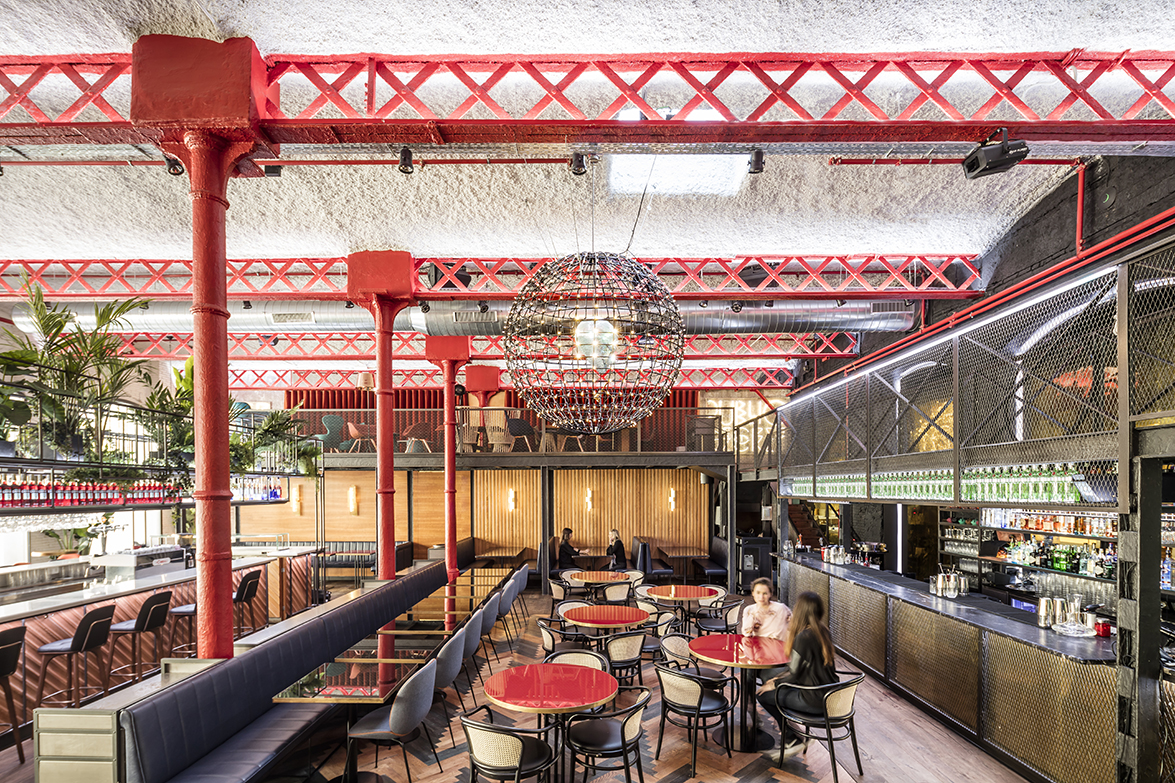
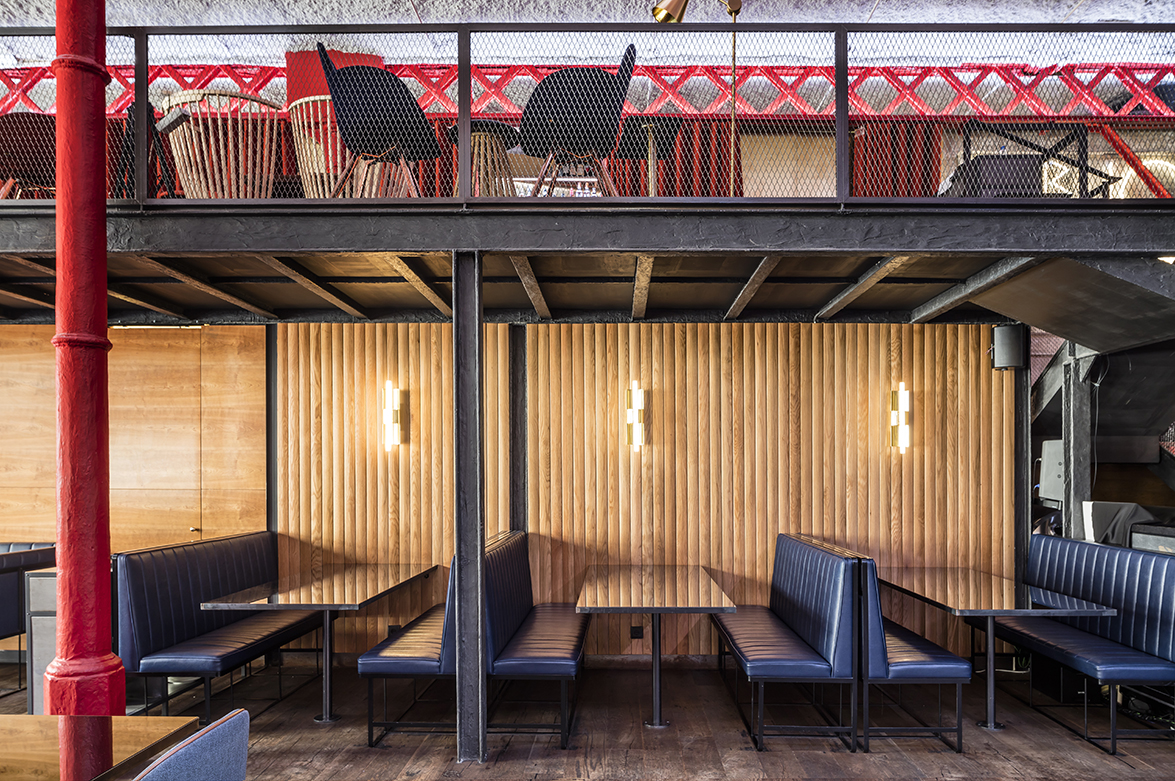 The different levels, benches and bars frame what, after a certain hour, will become the center of attention: the dance floor. Regarding the material nature of the project, once again we dealt with opposites: polished woods over the original worn paint of the walls, pavements of Mediterranean-style mosaic ceramics next to fine dark woods or industrial metal slabs. The world of contrasts is infinite.
The different levels, benches and bars frame what, after a certain hour, will become the center of attention: the dance floor. Regarding the material nature of the project, once again we dealt with opposites: polished woods over the original worn paint of the walls, pavements of Mediterranean-style mosaic ceramics next to fine dark woods or industrial metal slabs. The world of contrasts is infinite.
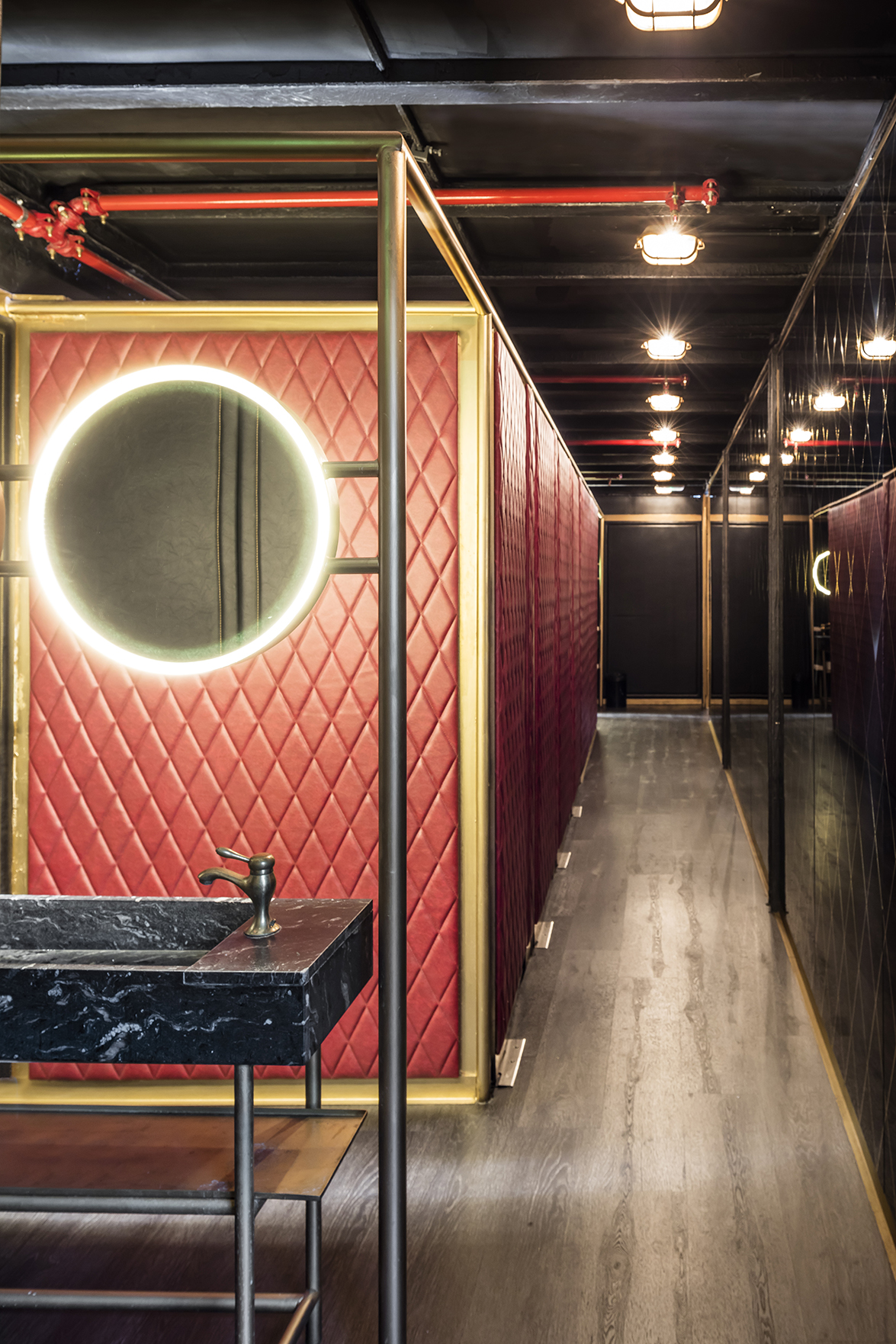
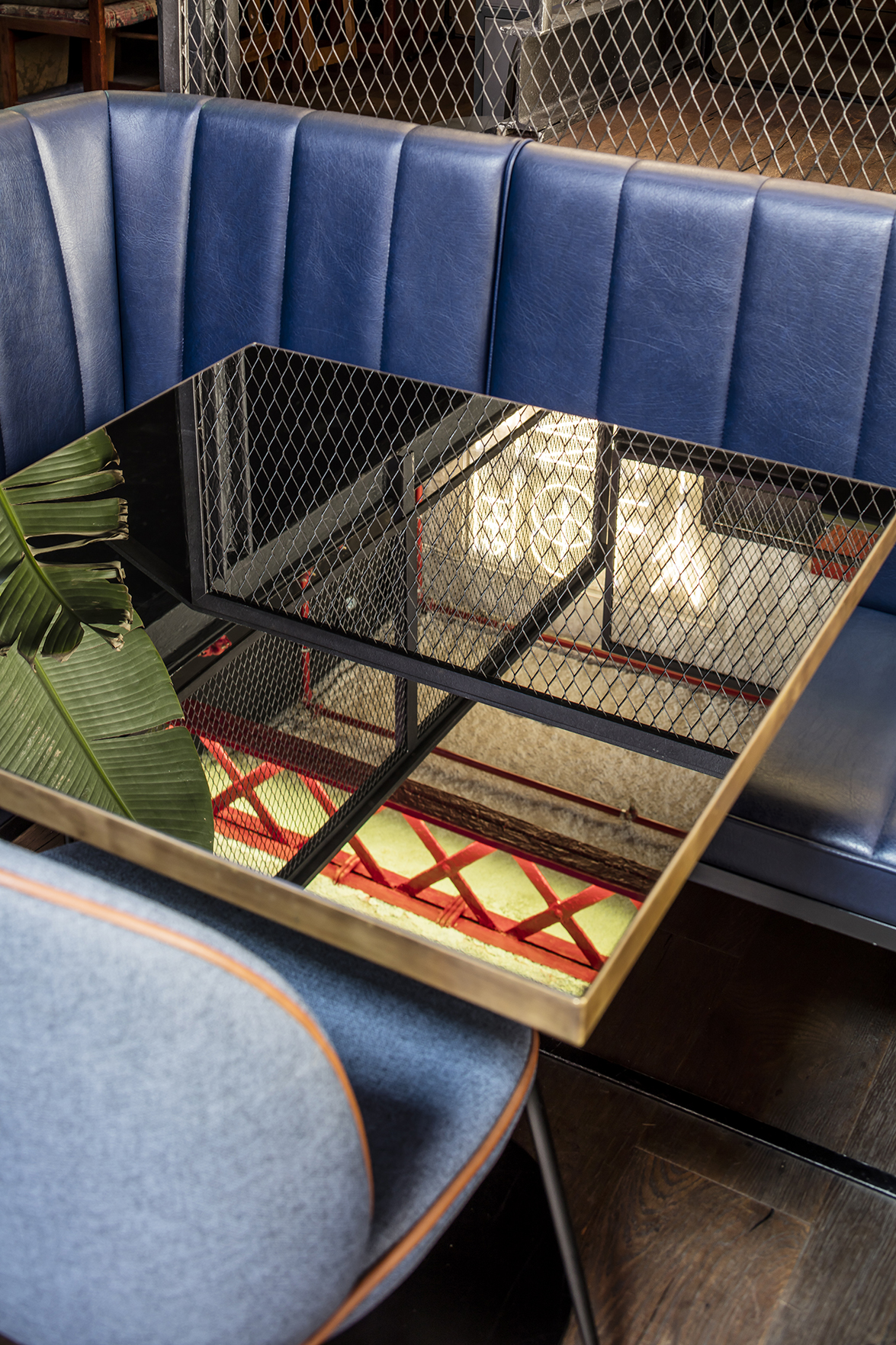
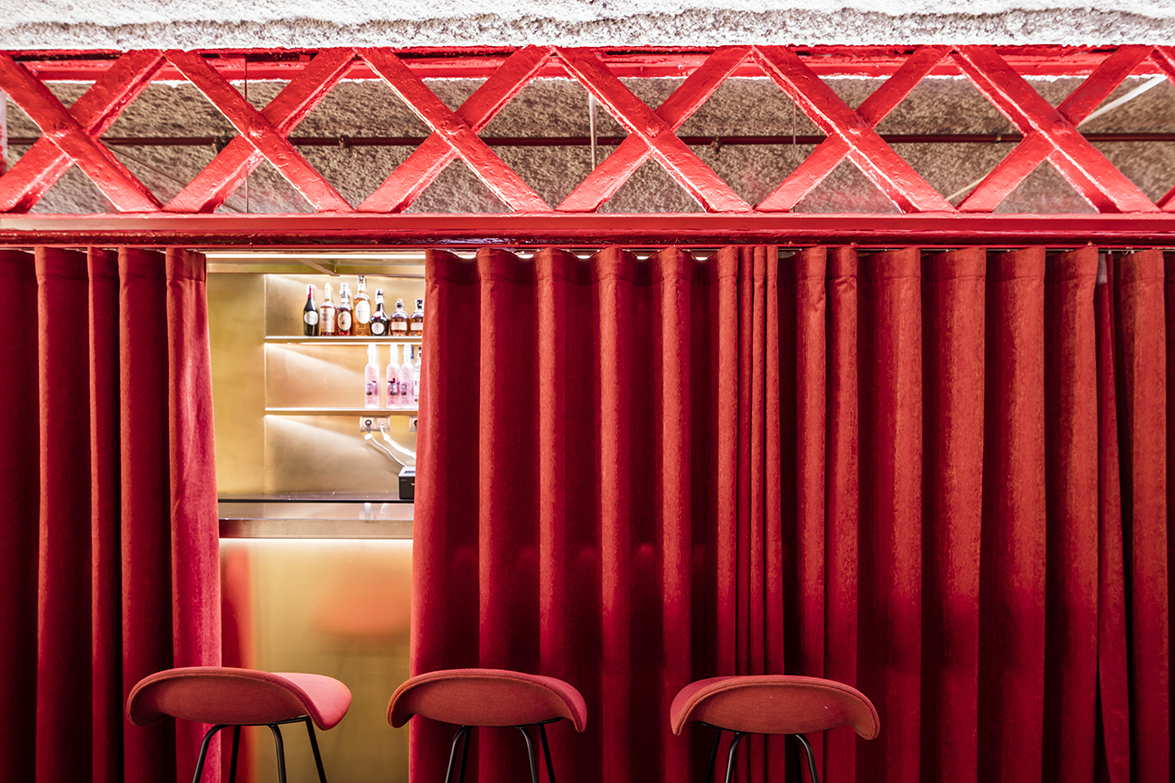 EL EQUIPO CREATIVO _ Oliver Franz Schmidt + Natali Canas del Pozo + Lucas Echeveste Lacy
EL EQUIPO CREATIVO _ Oliver Franz Schmidt + Natali Canas del Pozo + Lucas Echeveste Lacy
Design of neons: Alex Trochut
Photography: Adrià Goula / comunicacio@adriagoula.com
Source: El Equipo Creativo
Read more news related El Equipo Creativo published at Infurma
Visit the El Equipo Creativo website
News Infurma:
Online Magazine of the International Habitat Portal. Design, Contract, Interior Design, Furniture, Lighting and Decoration
